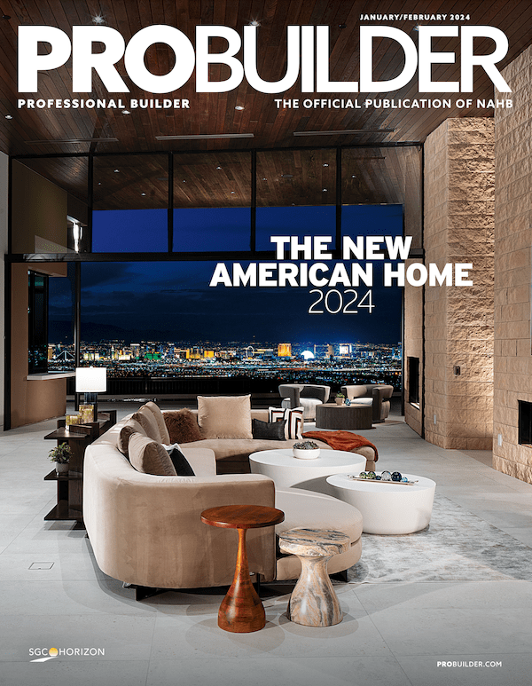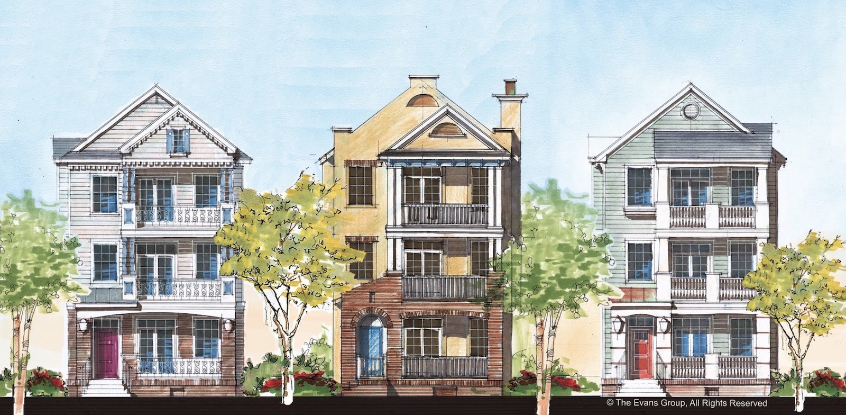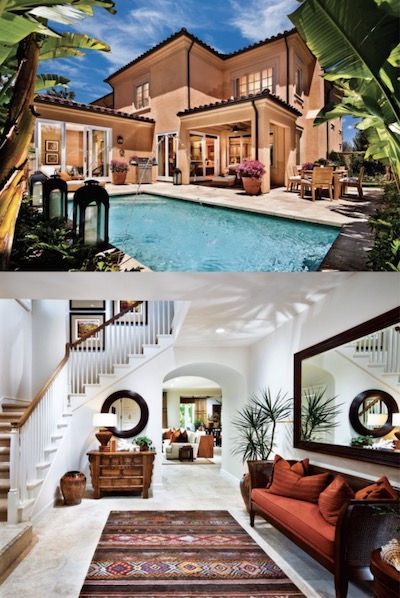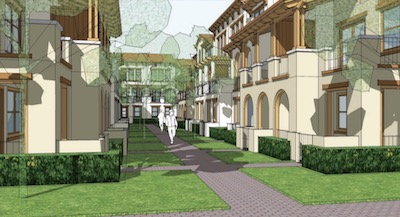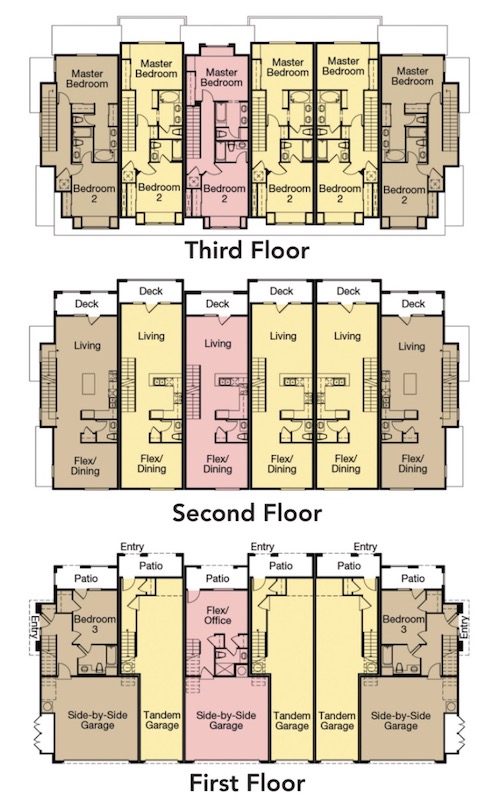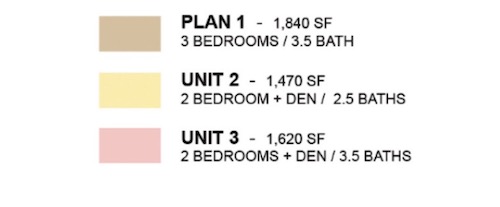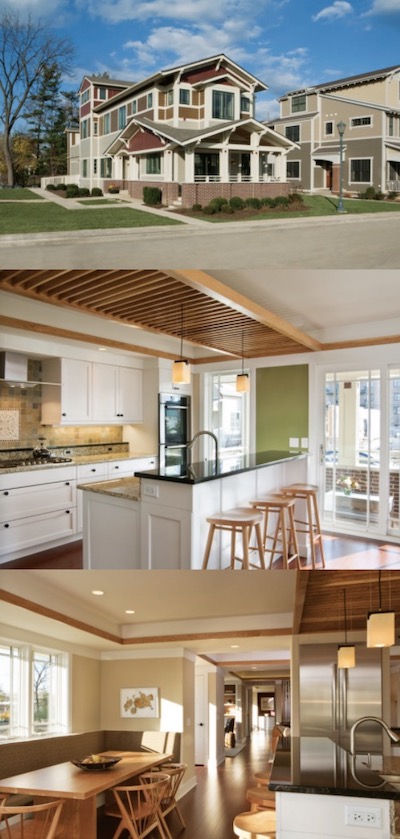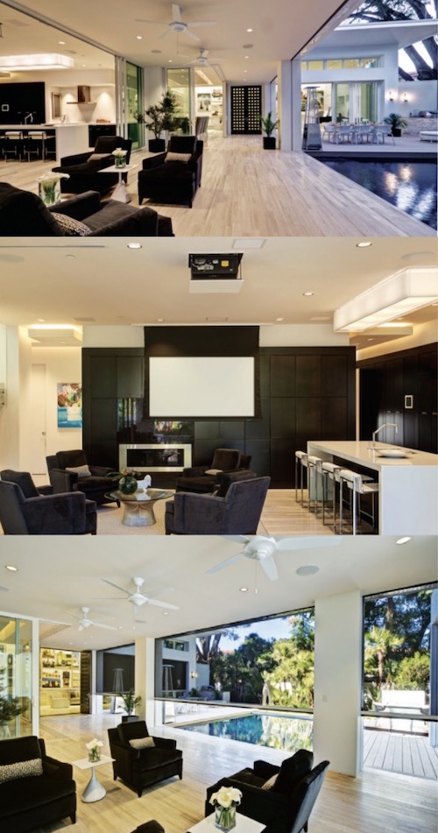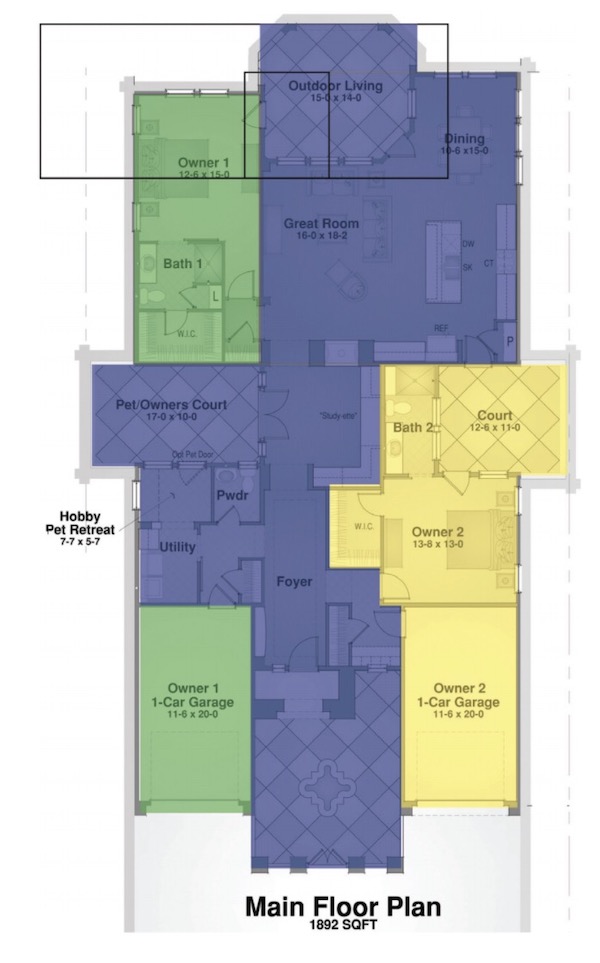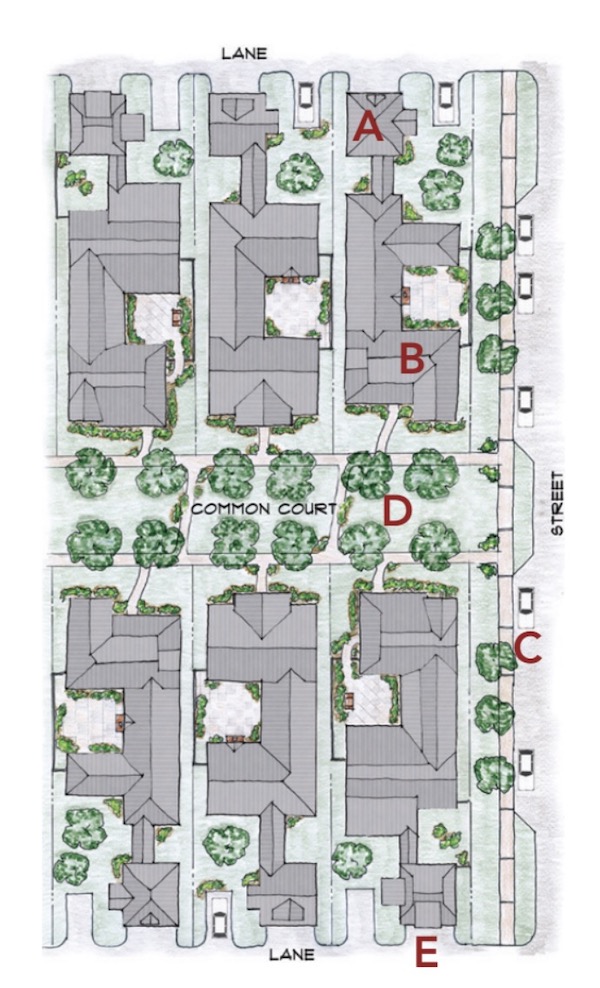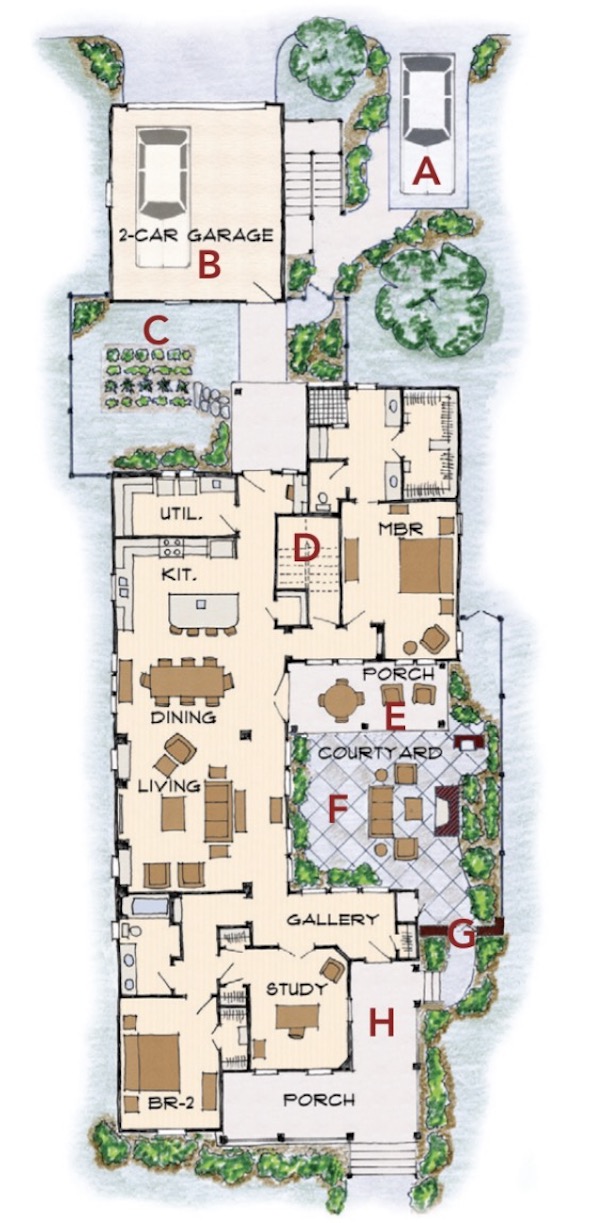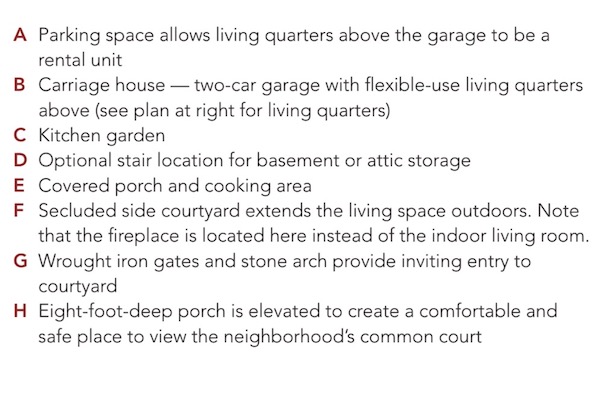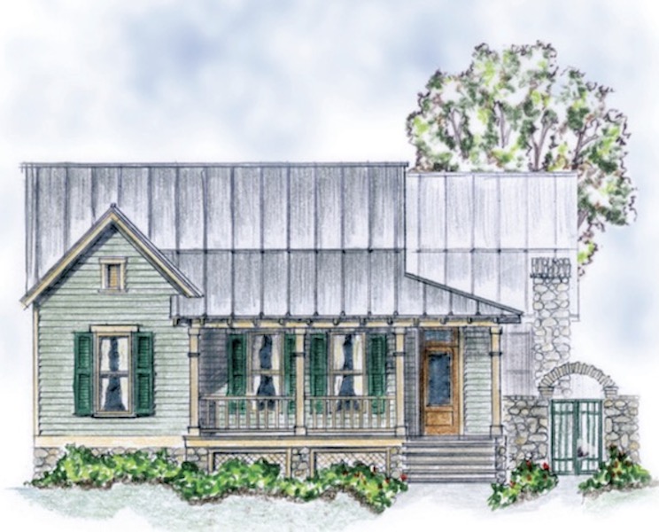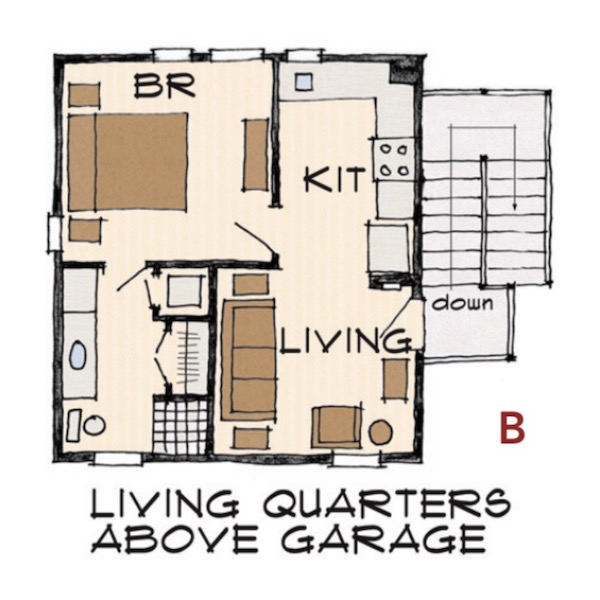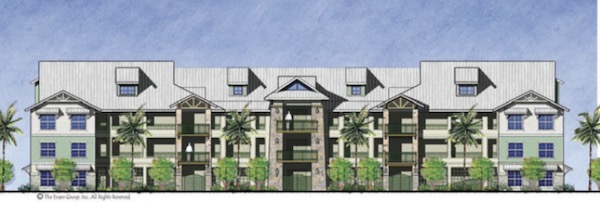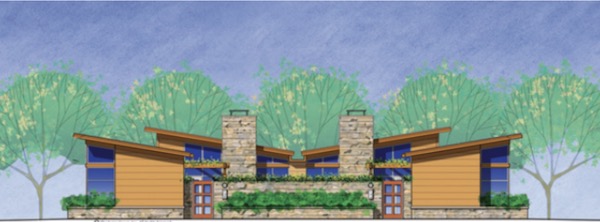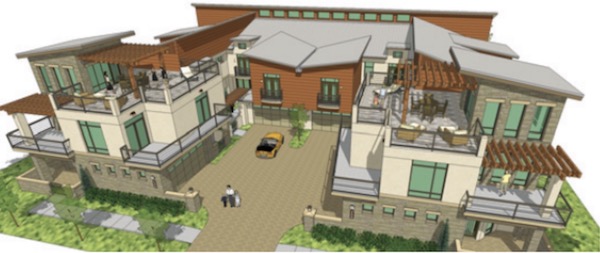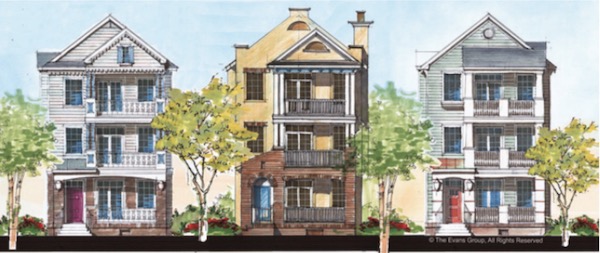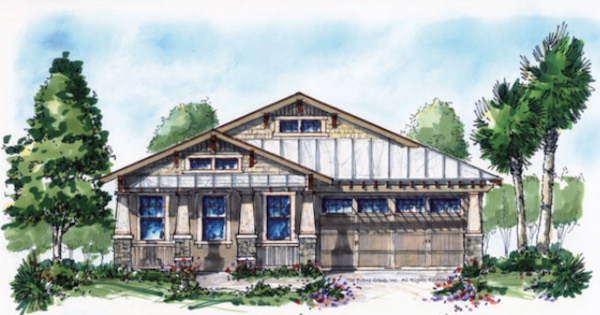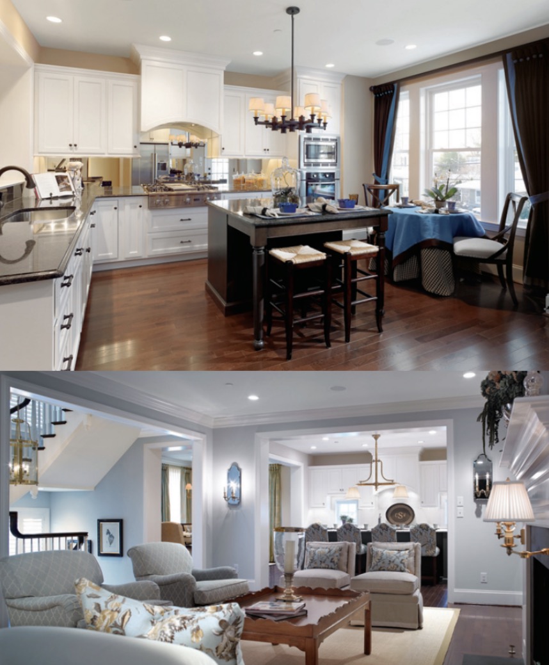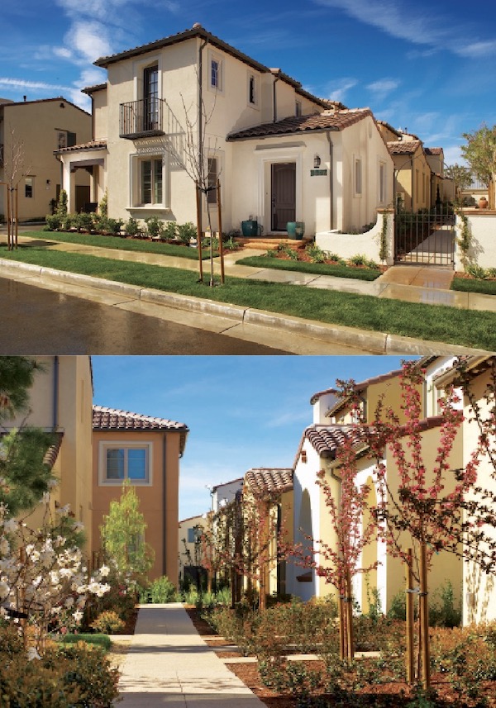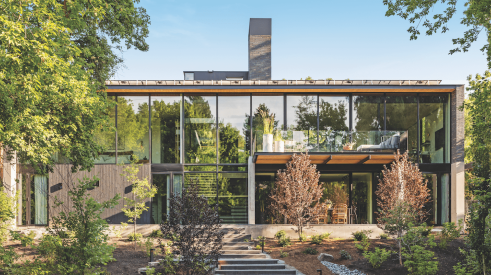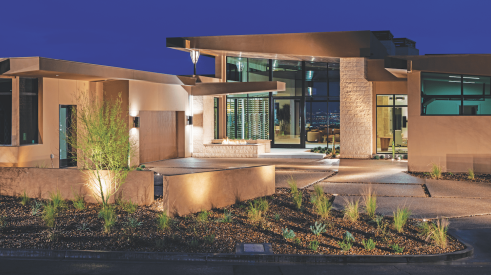Can design innovation jump-start home building? That's the question we posed to more than a dozen leading architects and designers in our special Design Innovation Report, published in the July 2012 issue of Pro Builder.
The group, which includes Robert Hidey, Aram Bassenian, Phil Kean, John Thatch, Arthur Danielian, Dave Kosco, Donald Evans, Larry Garnett, Sarah Susanka, Jerry Messman, Jeff Larsen, Bill Warwick, and Dale Patton, responded with their best ideas and concepts for helping builders sell more homes — today.
Here's a roundup of their design ideas.
1. Rethinking great room design
This plan reverses the trend by carving out a dedicated entry and making it a functional space. As the horizontal dimension increases, it is important to remember to increase the ceiling height as well. In this case, we used 9-foot ceilings on the first floor to create an open feel. The first-floor guest suite oriented to the rear yard — for visitors or a multi-generational family buyer — offers a resort-like experience with views of the pool and a dedicated outdoor area. Plan: Toscana at Laguna Altura, Plan 3
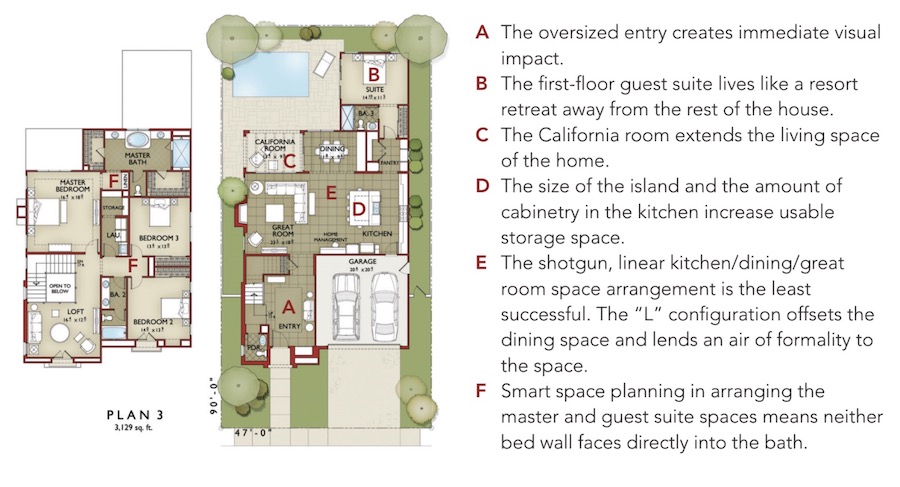
2. The Ability House
This plan by Art Danielian of Danielian Associates Architecture + Planning is designed to serve multi-generational living with its detached “casita” unit.
Arthur C. Danielian, FAIA, Danielian Associates Architecture + Planning, adanielian@danielian.com
This single-story, 2,500-square-foot home has three bedrooms and three bathrooms. The uniqueness of the plan lies in its ability to serve multi-generational living with its detached “casita” unit, which provides space for grandparents, adult children, or utilization as a large home office. Another option allows reconfiguration of the master bathroom to allow for stairs, an optional elevator, and an added second floor. This optional floor provides space for such choices as a secondary master bedroom, a bonus room, or grandkids’ bedroom and playroom.
All doorways, hallways, and common areas have extra width to allow for easy daily living and possible aging-in-place choices. With an abundance of large sliding glass doors, indoor-outdoor living is enhanced and allows this plan to live much larger than its square footage indicates.
The Ability House also incorporates a large technology center adjacent to the kitchen, making this area the real heart of the home and center of daily activity. Extra width has been designed into the garage to provide for easy access storage. The trusses above the garage have been designed to take more weight, allowing for tremendous storage capacity that is accessible with a pull-down ladder.
All in all, this home is adaptable and flexible, livable and expandable, and accessible and multi-generational.
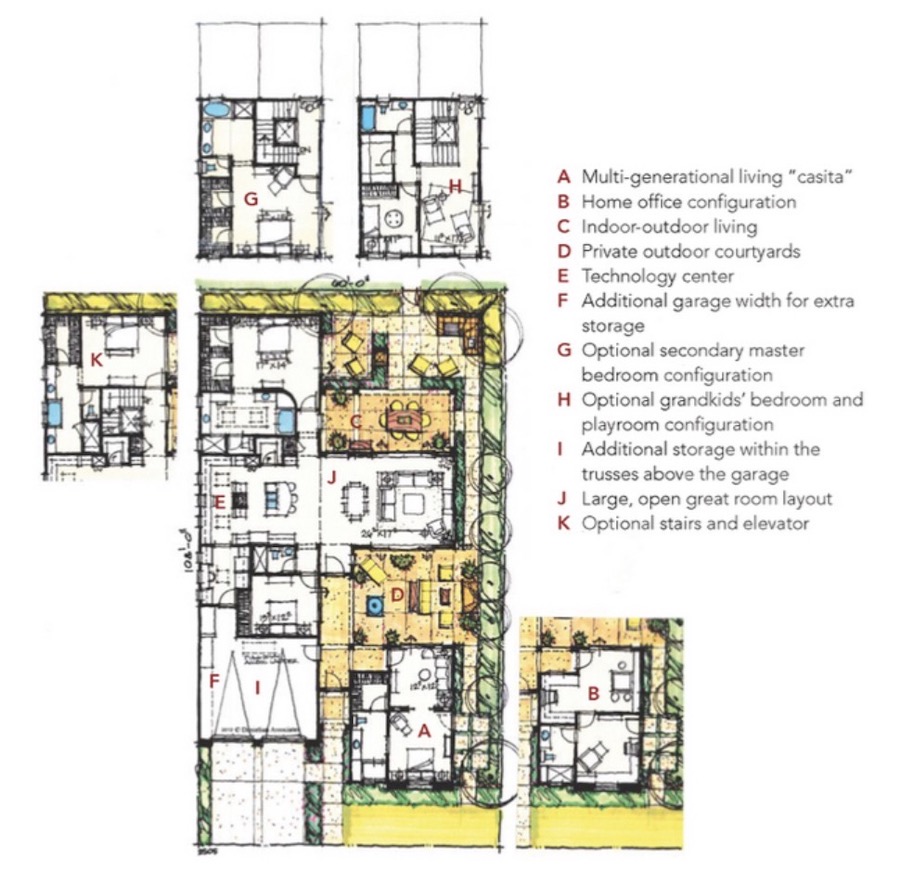
3. The keyed garage configuration
Jeff Larsen of MVE & Partners presents a rowhouse concept with an interlocking or keyed garage configuration that achieves higher densities than conventional rear-loaded rowhouses.
Jeff Larsen, AIA, MVE & Partners, jlarsen@mve-architects.com
Many currently developable sites have more entitlement density than can be economically built and sold in today’s tentative market. This simple, attached building type, which features a keyed garage configuration, is a great way to reclaim density with a lower construction cost and a compact footprint that reduces the cost of land per unit.
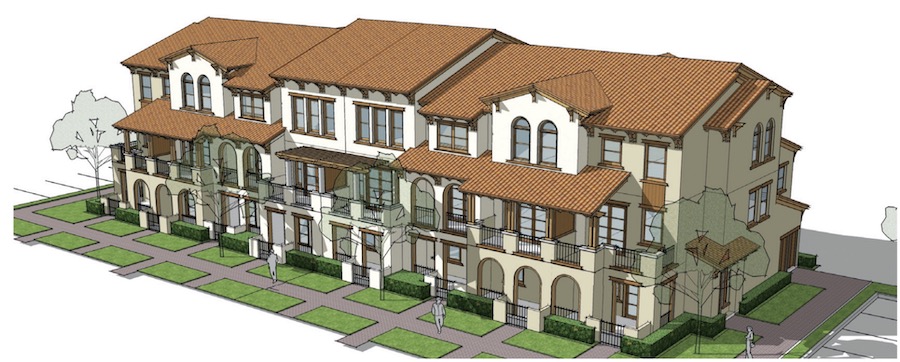
The concept behind this example is an interlocking or keyed garage configuration that achieves higher densities than conventional rear-loaded rowhouses. A pairing of units, featuring two-car side-by-side garages and two-car tandem garages, results in a reduced overall building dimension. Two dwelling units that feature front and rear natural light and ventilation are positioned above the paired garage conditions. With street-oriented front doors and entry patios, this concept is a positive contribution to traditional-neighborhood-designed communities. Buildings may also be sited to orient toward semi-private common green spaces. In addition, the ability to add units incrementally to create four-, six-, or eight-plex building configurations improves construction phasing and adds flexibility to variable site dimensions, sales absorption, and financing.
4. The up-front kitchen
Sarah Susanka's latest Not So Big House project places the kitchen and eating area adjacent to the front porch, making the outdoor space a natural extension of the kitchen’s habitable area.
Sarah Susanka, FAIA, Susanka Studios, ssusanka@notsobig.com
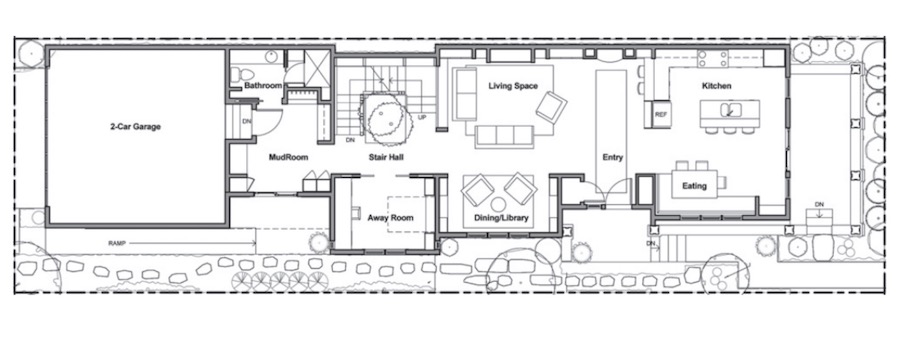
5. Community-Focused Front Porches
Sarah Susanka's Not So Big Showhouse project places the primary living spaces adjacent to the front porch to facilitate movement outside.
After the tough economic times we’ve been through recently, home buyers have come to value a sense of community and engagement with their neighbors. Many people love the notion of having a comfortable front porch, where they can hang out in the evenings and on weekends and connect with friends and neighbors strolling by, just as it was with communities a century ago. But no matter how beautiful that porch might be, if it’s separated from the everyday living spaces within the house by a formal living room, dining room, or front parlor, it’s not likely to get much use (out of sight, out of mind).
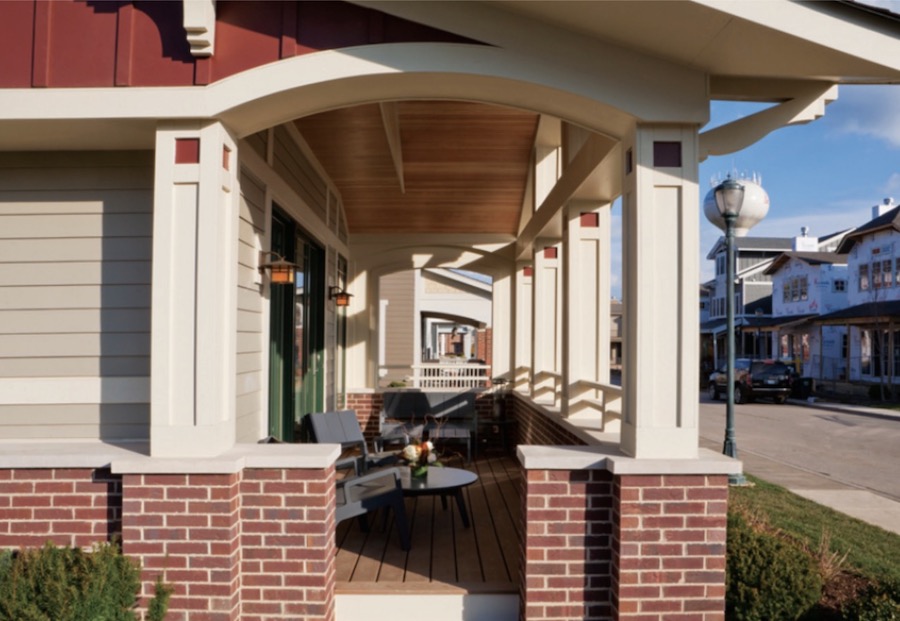
To facilitate movement outside, the homes at SchoolStreet place the primary living spaces — in this case, the kitchen and eating areas — adjacent to the front porch. By giving every house its own comfortably proportioned front porch accessed from primary living spaces, placing the front porch close to the street, and keeping the width of the street to a minimum so that the two sides feel like part of one environment, the opportunity for those neighborly connections rises dramatically.
Private space is also important, of course, but having the option to move out toward the street to enjoy the neighborhood and each other is an asset that’s hard to put a price on.
6. Next-gen home design maximizes outdoor living
Phil Kean's design concept for the New American Home features movable glass panels and a large lanai to maximize outdoor living.
Phil Kean, AIA, Phil Kean Designs, contact@philkeandesigns.com
Next-gen outdoor living spaces allow a “right sized” home to practically double its living area. Opening a home’s main living areas to a lanai deep enough for furniture takes family rooms and entertainment space to a whole new level.
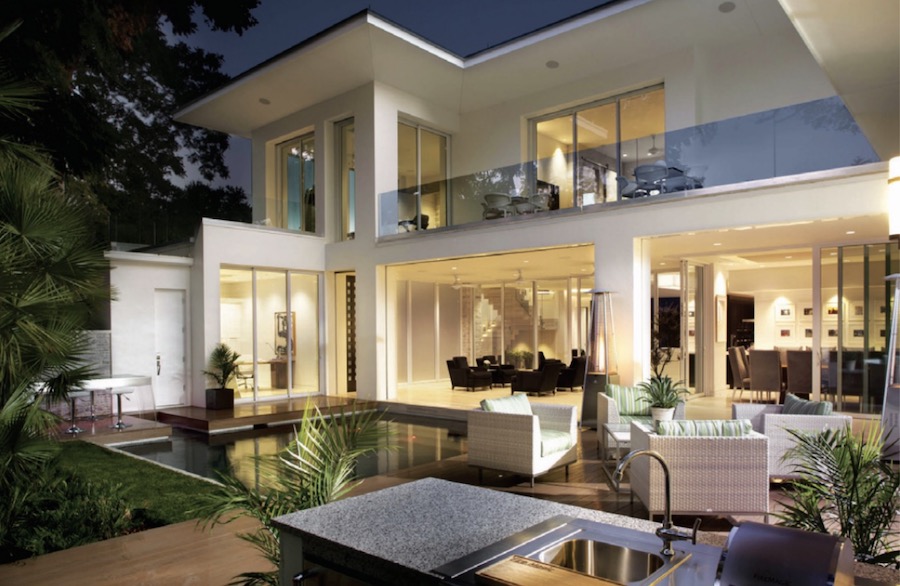
To ensure this indoor/outdoor space is comfortable throughout the year, retractable motorized screens are built into the lanai. Depending on the density of the mesh chosen, up to 90 percent of the home’s conditioned air is held in.
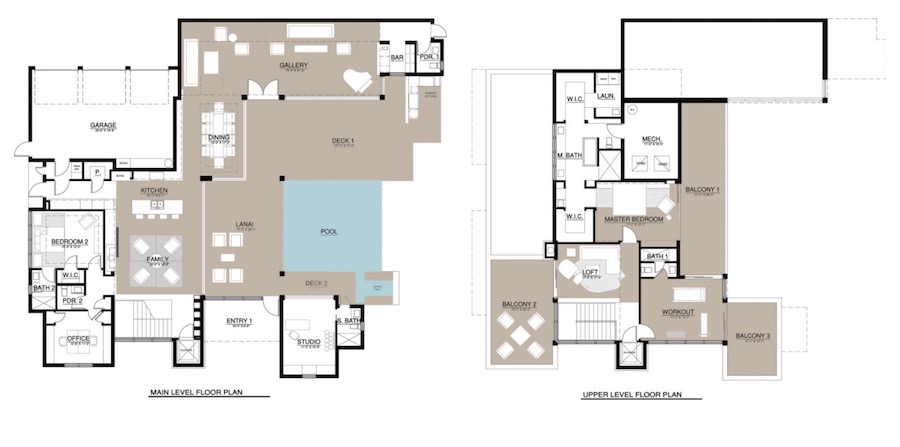
7. The One-and-One Great Room scheme
In smaller homes, a typical great room can become uncomfortably tight. The One-and-One Great Room by Dale Patton of Danielian Associates not only feels large, it lives large.
R. Dale Patton, Danielian Associates Architecture + Planning, dpatton@danielian.com
Given the current economic climate, small, efficient homes are making their mark on today’s housing market. As architectural designers, our goal is to make these small homes feel larger with design elements like open floor plans, diagonal views, and flexible indoor-outdoor relationships. Our One-and-One Great Room not only feels large, it lives large.
A typical great room has three zones: kitchen, dining, and living. With smaller homes, these areas can become uncomfortably tight. The One-and-One Great Room merges the number of zones into two spaces: a large eat-in kitchen and an expansive living space (hence the tag “One-and-One”).
The example presented here is a 1,650-square-foot home with a living zone that can comfortably accommodate six-plus people and a large flat-screen TV, a dining table that seats eight, and a kitchen that easily absorbs an upgraded appliance package with a 48-inch range and refrigerator.
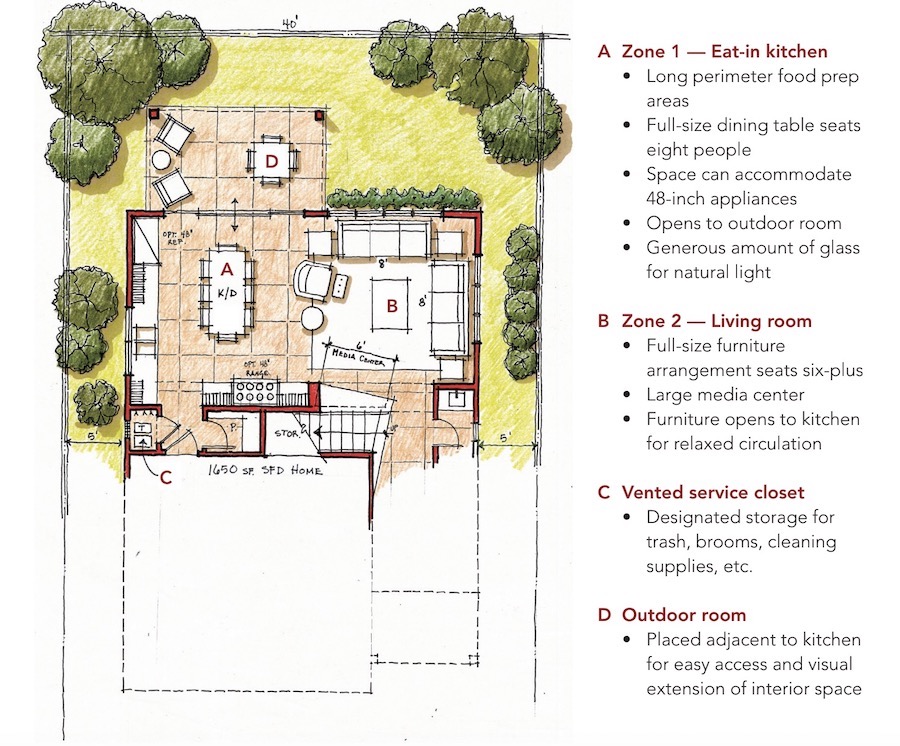
The One-and-One Great Room will be a great opportunity for certain groups of home buyers. We feel move-down buyers will find this concept attractive as they negotiate the realities of small-home living. Young families will enjoy this layout, as the dining table becomes the hub for homework and “griddle-to-plate” family meals. And for those who entertain, this plan can accommodate a large party with free-flowing space for relaxed circulation.
As we emerge from this economic downturn, re-evaluating the allocation of space is essential in making sure we are providing flexible options that align with the needs of today’s buyers. If done correctly, we can give our clients an edge on the resale market.
8. The Legacy House
Dahlin Group's John Thatch presents a house design concept that can serve multiple generations as a family moves through life.
John Thatch, AIA, LEED AP, Dahlin Group Architecture Planning, jthatch@dahlingroup.com
In this challenging world, we return to our past to move forward. Traditionally, a home has provided a safe harbor for a family of multiple generations (i.e., “grandma’s house”). We need homes that can serve multiple generations as a family moves through life — starting as a young family and then transitioning into a maturing family, older generation, graduates, and finally the next generation’s family.
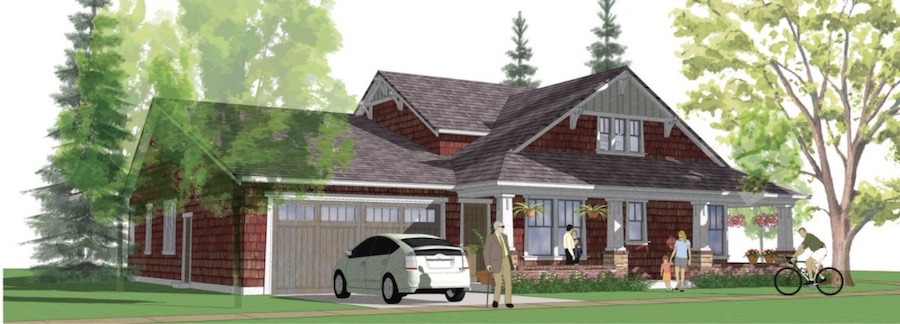
This 2,751-square-foot, 52x52-foot plan reflects that heritage, providing a place that can be flexible enough to handle a family’s needs through multiple generations. The first stage may be a home for a young family that offers the opportunity for a one-bedroom rental with its own entry that will help offset mortgage costs. Then, as the family’s needs change, the upstairs provides additional bedrooms and bonus room possibilities that can be tailored to fit their needs. The next possibility is a distinct place for the returning graduate, offering a private residence as they begin to live on their own. This space can also provide an independent suite for the grandparents that will keep them active and involved with their family. Finally, the plan can serve the family’s next generation as a starter home, with the parents moving upstairs and their kids moving into the three-bedroom first floor.
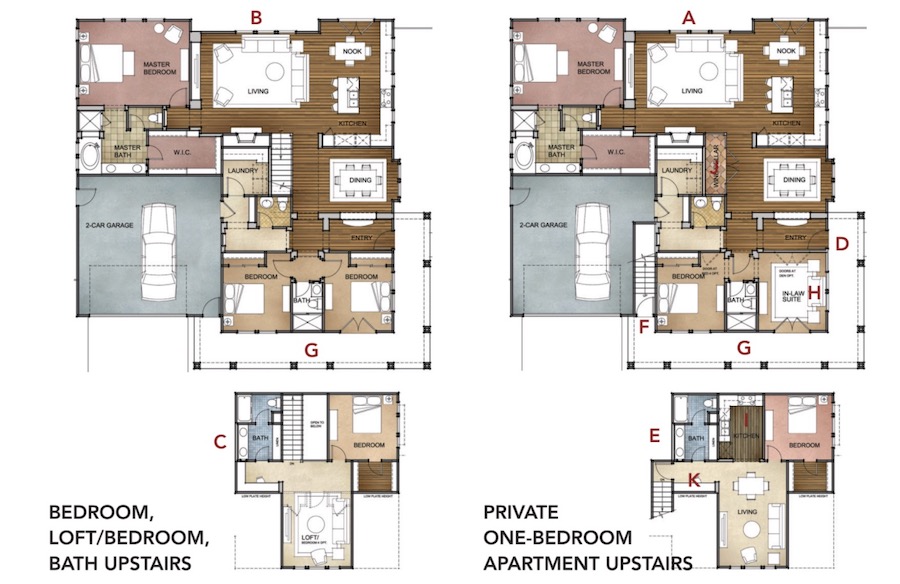
A Open plan — family orientation
B Base plan — two children’s bedrooms
C Traditional plan — bedroom, loft/bedroom, bath
D Separate entrance for parent’s suite
E One bedroom apartment, family, or rental
F Private entry to secondary family unit/rental unit
G Wraparound porch providing covered entries for all house options
H Downstairs parent’s suite — bedroom, living, bath
I Potential full kitchen at stairs
J Potential wine cellar in lieu of stair with kitchen option
K Wall kitchen or desk option
9. The living apart together house
Jerry Messman of BSB Design presents a unique house plan geared for people who are looking to share housing.
Jerry Messman, AIA, BSB Design, jmessman@bsbdesign.com
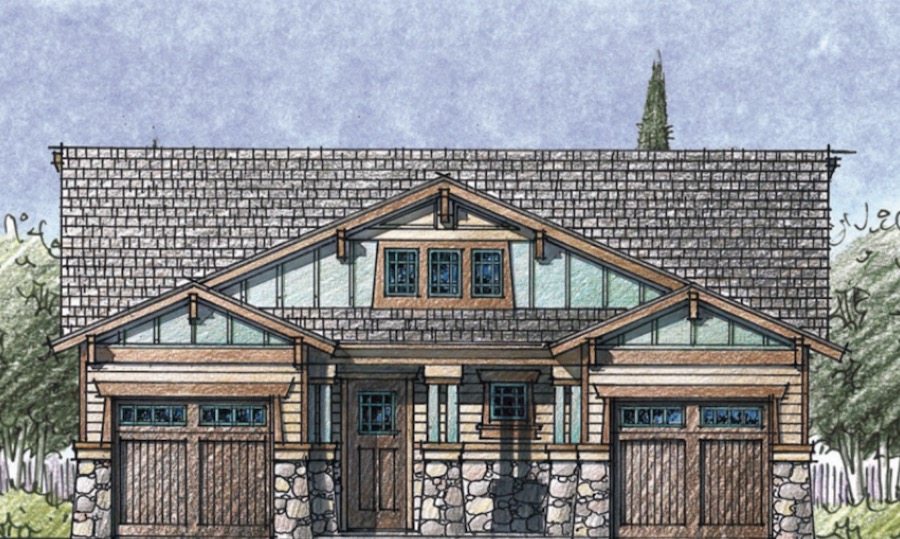
This product starts out as a fairly traditional single-family house, so virtually any builder can build it. Where it differs is more about the layout, features, and amenities offered (or duplicated) to meet the specific needs of the household combination.
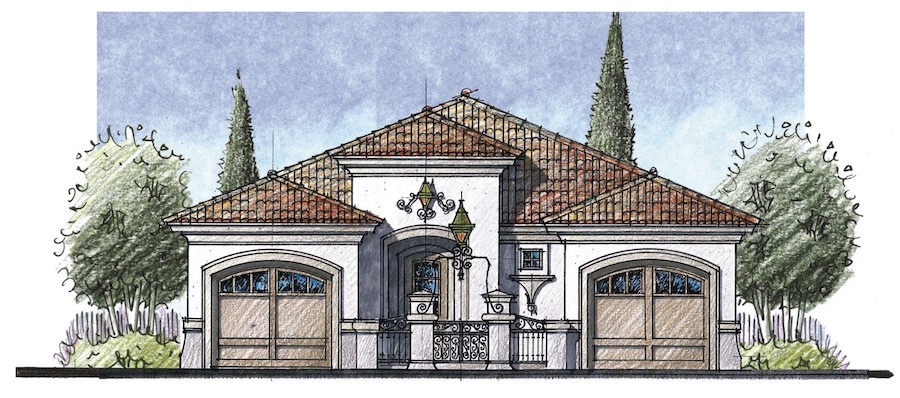
10. The Courtyard Neighborhood Concept
Larry Garnett's design concept blends the setting of a cozy courtyard neighborhood with a narrow footprint that wraps the home around an inviting and functional side yard.
Larry W. Garnett, FAIBD, Larry Garnett Designs, larrygarnett@larrygarnettdesigns.com
Common courtyards are nothing new. One of the most prominent concepts in California in the early 1900s, these historic neighborhoods are incredibly sought after today. Recent developments based on this idea have also enjoyed success.
15. Detached garage with flexible living space
Larry Garnett presents a design reminiscent of a historic carriage house, with a garage that has room for two cars and a fully equipped living quarters above.
12. Five development opportunities for builders
Donald Evans of the Evans Group presents 5 hot design opportunities for the home-building community.
Donald F. Evans, AIA, NCARB, The Evans Group Architecture Planning Interiors, devans@theevansgroup.com
Market-Rate Rental Apartment Homes
Duplex Cottage Student Housing
‘Smart-Sized’ Multi-family Housing
Multi-family homes (four-plex, six-plex, and more) that are “smart sized” and designed in the modern vernacular are in demand. What do I mean by smart sized? The home should be long on savvy design but short on price — both initially and over the life of the house. The marketability of the modern vernacular has been gaining strength during the past several years, and as the market emerges buyers are going to want something fresh and clean.
Multi-Generational Living Solutions
Style-Savvy Gen Now Bungalow
13. The Flexible Townhome Plan
Bill Warwick of BartonPartners Architects talks about a luxury townhome community with flexible home designs that appeal to a wide array of buyers.
Bill Warwick, AIA, BartonPartners Architects Planners, bwarwick@bartonpartners.com
Flexible home designs that appeal to a wide array of buyers contributed to the success of the Whitehall at Bryn Mawr luxury townhome community in Bryn Mawr, Pa. There are multiple plan options within each of the 28 homes, which range in size from 2,600 to about 3,200 square feet. Third-floor options include a full second suite with private bath or a more traditional second bedroom arrangement. On the fourth floor, buyers can select from a loft, third bedroom (in several configurations), home office, or expanded storage.
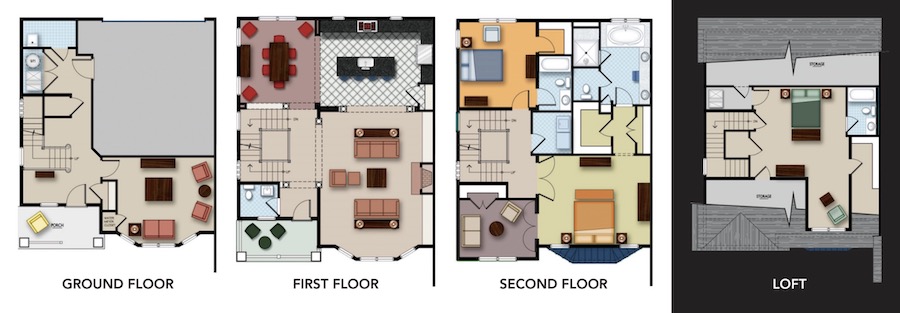
In a time when it would have been easy to cut down on the level of finish, the development team stood fast and built a highly detailed luxury home. Because of the quality construction and finishes provided by the builder, Vaughan Building Group, the project sold out in just 16 months.
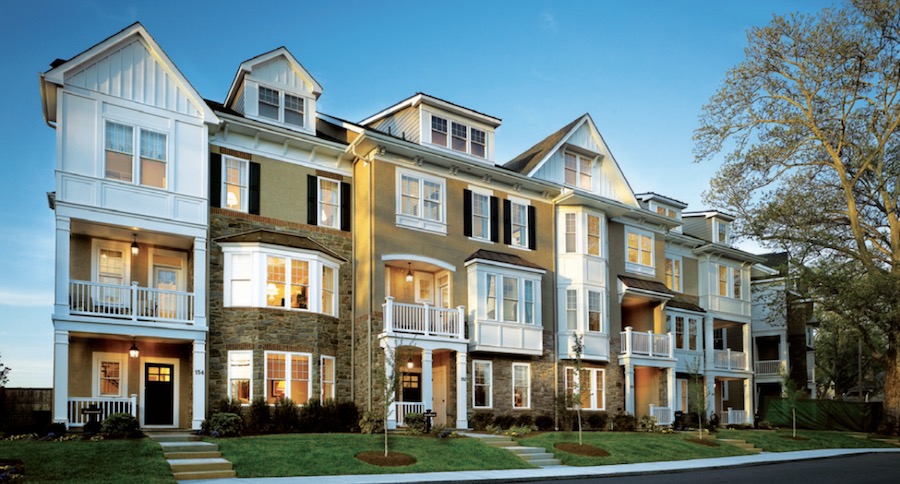
14. High-density detached housing development
Robert Hidey says high-density detached housing offers an alternative product design that has proven to be popular with both buyers and builders.
Robert Hidey, AIA, Robert Hidey Architects, rhidey@roberthidey.com
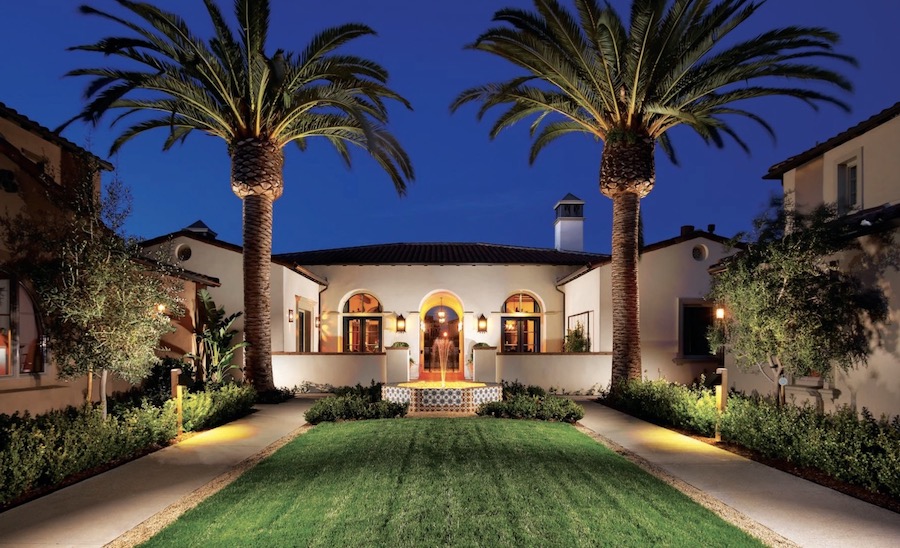
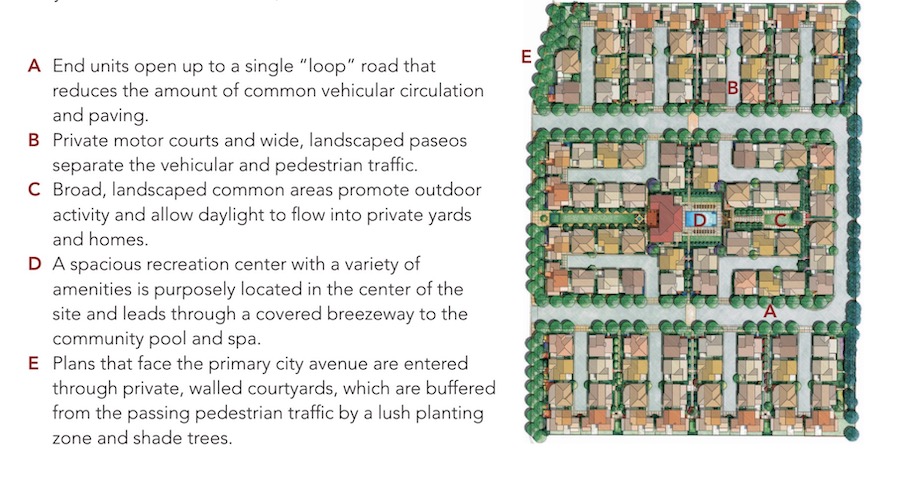
8. Single-family feel, carriage home style
Bassenian Lagoni's Dave Kosco offers a multi-family plan designed to live differently than other multi-family options on the market and build more affordably as well.
Dave Kosco, AIA, Bassenian Lagoni, dmkosco@bassenianlagoni.com
Born out of the recent recessionary environment, our challenge with Santa Rosa was to design a multi-family solution that achieved 20 homes per acre, was affordable to build, and sold at the lowest price point in Irvine Company’s original New Home Collection.
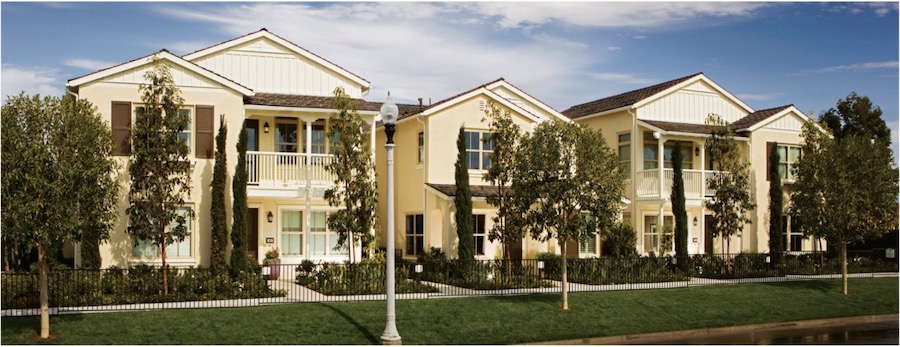
We sought to design a building that would live differently than every other multi-family option on the market and build more affordably as well. To meet both goals, we crafted the building as an all two-story solution. Each home takes on the attributes of single-family homes in terms of scale and size, partly due to the single-story nature of the plans. Another contributing factor is the abundance of natural light. Each home is positioned on a corner location within the building, which allows in light from multiple sides — unusual for attached homes at this density. By creating breaks in the building to give the ground floor and carriage homes identifiable entries, we created natural light opportunities and avoided the traditional “dark” middle unit problem in multi-family housing. Plan: Santa Rosa at Woodbury East
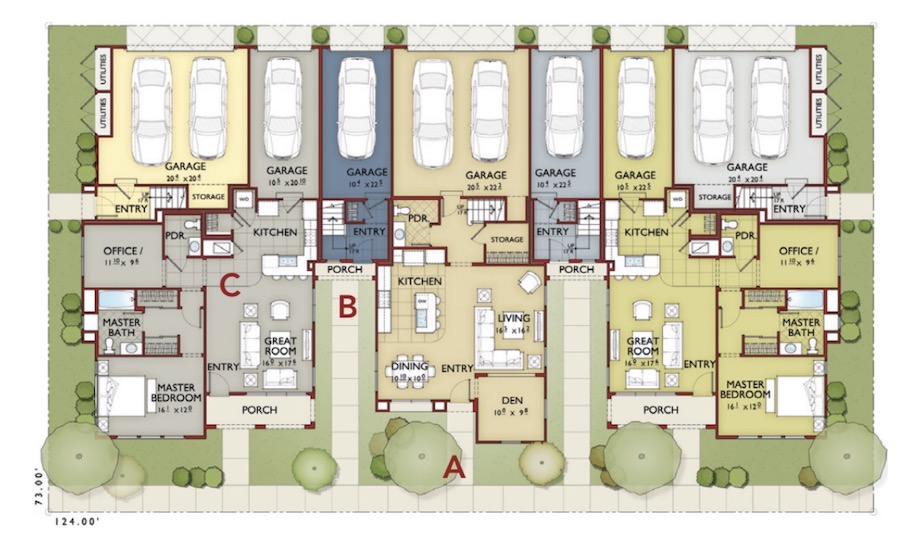
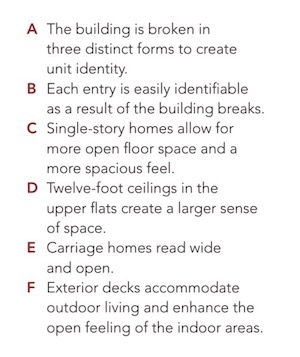
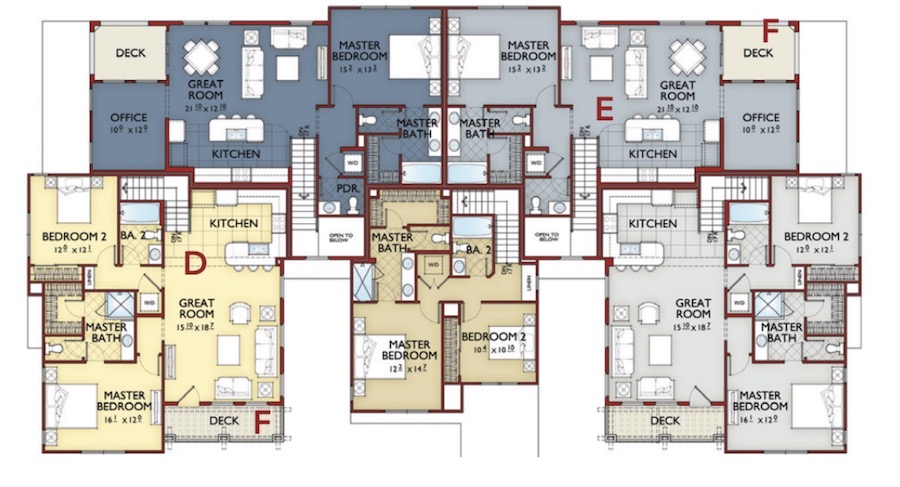
Advertisement
Related Stories
Design
2023 BALA Winners: The Best of the Best
You'll find plenty of inspiration in these four award-winning projects from the Best in American Living Awards
Design
What Gen-Z Buyers Really Want in a Home
The fervor of planning for Millennials in the home building industry has now pivoted to Gen Z. So, what does this new generation want?
Design
The New American Home 2024: Modern Features, Timeless Comfort
Explore the design elements and unique, luxe details that combine to create a sense of comfort and relaxed indoor/outdoor living in The New American Home 2024
