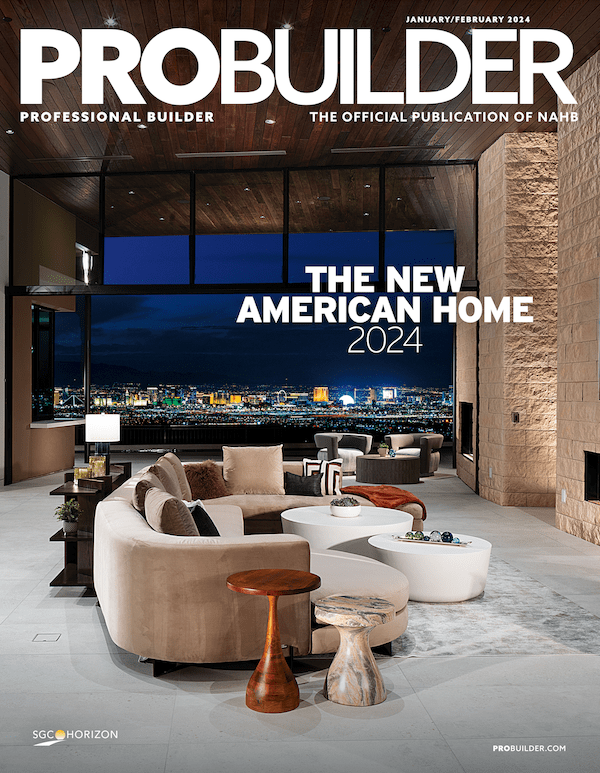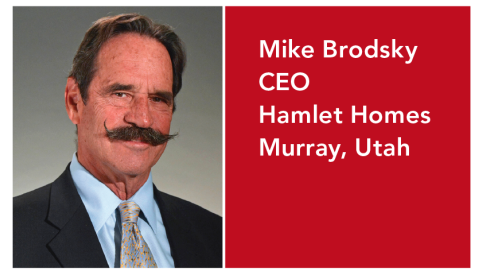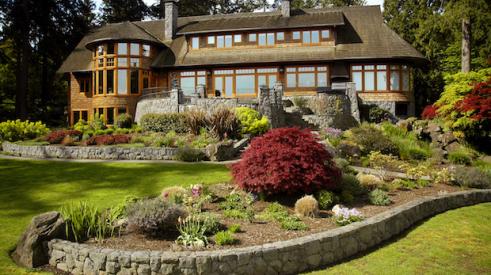|
"The major story going on in this country is that people are trying to find a nice place to live," says Lou Marquet, a builder bent on proving that style and craftsmanship is a competitive edge in a world of builders battling over price and square footage. A principal and executive vice president of LeylandAlliance, a building and development company in Tuxedo, N.Y., he is also the proud owner of an 1896 house in the historic Village of Warwick, N.Y., where one of his company's latest projects is taking shape.
 |
With a bit of compromise and a lot of perseverance, LeylandAlliance is leading the creation of a neighborhood greater than the sum of its intricately detailed parts. Early results on the first five single-family house plans released for sale provide validation for the concept, new insight into the active-adult market and reveal innovative methods for blending historic architecture with modern building science.Opportunities
Aging boomers from metropolitan New York are emigrating en masse to once-rural hamlets like Warwick, 50 miles northwest of the Big Apple. On the outskirts of the core village, conventional housing has prompted some anti-development factions, but LeylandAlliance saw a way to navigate those challenges and preserve, and perhaps enhance, the area's aesthetic value.
Marquet believed that a traditional neighborhood development (TND), planned by Duany Plater-Zyberk, would allow him to market a sense of connection beyond the TND stereotype of picket fences, short setbacks and alley-loaded garages. "It is not abstract or theoretical; it's about people being near people, and finding that they have chemistry and share similar interests. People actually do like to get together for Friday night martini parties and all that kind of stuff, which is much more easily achieved in a walkable community."
This strategy was also a move to differentiate the builder from large public builders moving into the area. "We have to go a little bit further by putting in a little bit of time and energy that they may not be willing to do," says Marquet, "to attract untapped move-down buyers who want more house, with more built-ins and more detail" in a low-maintenance setting with smaller homes and lots.
LeylandAlliance made key compromises over a seven-year entitlement process in which neighboring NIMBY townhouse owners feared high school tax burdens and a perceived lowering of real estate values. The original 1997 plan called for a multi-generational community; the final approval allowed an active adult community of 215 homes on 130 acres with 154 detached single-family homes, 30 condo flats and 31 townhouses. The latter include live/work units with two stories of living space over retail storefronts. These are part of a light mixed-use strategy that survived the approval process along with gathering and events facilities that provide community hubs.
Conceding a large chunk of the market proved to be a lucrative compromise when the development team realized early in due diligence that the age of 55 is a springboard to untapped diversity.
"We identified four distinct segments," says market research consultant Todd Zimmerman, co-managing director for Zimmerman/Volk Associates of Clinton, N.J. "The most important for the detached houses were middle class move-downs and nouveau money," he says. These are achievers who would seek the highest-end units, followed by "rowhouse retirees" and "active retirees," the latter projected to account for less than 15 percent of Warwick Grove buyers. "These are the folks, interestingly, that have accounted for a significant share of the market for conventional age-restricted housing," Zimmerman adds.
"What these buyers want," says Carole Rogers, director of sales for Warwick Grove, are "houses with the rooms that they actually used in the big homes they just sold," citing "good master suites and studies." And what are they willing to part with? "Unused, formal spaces." With the exception of the York model, the homes forego formal dining rooms.
 |
Patricia Stadel, interior decorator for the two models built notes that additional features popular among area buyers include 10-foot first-floor ceilings, hardwood (first) floors, abundant moldings and upgraded kitchens. Those whose budgets are teetering, she adds, might sacrifice some of the available built-ins for later "and still have a fabulous house."
Architect Donald Powers of Providence, R.I., who handles all detached housing on the project, packed these features into simple but well-conceived small-lot houses. With a typical road frontage of 45 feet, which translated to house widths of 32 feet, he avoided "weird diagonals, octagonal bays or strange stair configurations" he says would have be "expensive and ultimately in bad taste." Instead, a more perpendicular geometry uses well-planned interior sight lines to create dynamic diagonals.
Exteriors draw heavily from traditional porticos and classic foursquare and colonial forms found throughout the Hudson Valley, leading Powers to design 26 elevations across Federal, Greek Revival, and two Georgian styles plus an Americana Cottage design. Rather than stage an "architecturally correct revival," he sought to take the "spirit and the best parts of traditional architecture, and bring those forward to address new realities."
In any age, the Edenville model in the Americana Cottage elevation would stand out with its knife-edge, gambrel roofline and Western Red Cedar shakes. Because of its cost and complexity, this elevation commands a premium of $33,000 — in today's dollars. One example: the miniscule three-quarter inch fascia rise will only accept vintage-style half-round rain gutters that are optional elsewhere.
To work out such details, LeylandAlliance built a prototype of its Warwick house plan in the same elevation style. More importantly than the many awards it won — from BALA to NAHB's Seniors Housing Council — it served as a field laboratory for more than a year before project groundbreaking in the fall of 2004, and led to materials and methods now being applied in a "uniform, structured and planned way that gives us a diverse street but is still very much executable," says Marquet, who lived by the rule: "We custom mill nothing."
In specifying materials and manufacturers from foundation to gable, Marquet's team "looked at everything, including the total cost of not only the product but the installation and the integration among our trades." Meetings included personnel from purchasing, construction, marketing, in-house and outside architects and subcontractors.
Natural wood materials enhance the prominent porches, where Windsor One exterior primed pine trim and Douglas Fir tongue-in-groove flooring were chosen over composites. Synthetic materials including Azek cellular PVC trim and HB&G cast columns play key roles, too, providing durability and a paintable surface for design flexibility. Likewise, James Hardie's HardiPlank fiber-cement siding provides a stable substrate for two coats of flexible, high-adhesion Sherwin-Williams Duration paint.
Windows for the houses' 2- × 6-inch framing required jamb extensions and were shipped pre-assembled with integral extensions from Windsor Windows and Doors to ensure smooth job site installation. These have wood on the interior and PVC or, alternately, aluminum cladding on the exterior.
Then there are the components that don't show to the buyer but support those which do. Georgia-Pacific engineered wood I-joists, via distributor/service-provider BlueLinx, helped Leyland source deeper, 14-inch joists to accommodate ductwork inside the insulated envelope of the house — a move that eliminates the energy loss of routing ductwork through the attic. Additionally, 12-inch joists above the second floor ceiling added height above the windows to allow for extra exterior cornice work. "People are 'wowed' by that look, so we figured out how to engineer it, and we went for it," says Marquet, citing the result of better scale and massing consistent with houses built 100 years ago.
Underneath, sealed crawl spaces are moisture-controlled to inhibit mold growth. Carrier HVAC equipment is standard, including a high-efficiency, 14 SEER direct-vent furnace and an Infinity air conditioning upgrade estimated to return $1,500 to $2,000 to the homeowner annually. Marquet is a fan of the system's computerized, smart zoning, and its ability to optimize cooling by analyzing acquired historic data.
After a quiet presales period began in November with no promotion and no advertising, the builder placed an ad in April and drew 1,000 prospects on the opening weekend. While the first TND in a market often finds initial sales slow until prospects grasp the concept, 23 of the initial release of 28 single-family houses were sold within two weeks and another sold shortly thereafter.
LeylandAlliance will continue releasing a small, clustered group of homes at a time, "so that when people move in, they will immediately have neighbors," says Rogers, who from her sales office vantage, is in constant contact with prospects and buyers. She notes that target market expectations have so far been borne out, with buyers skewing younger in the demographic curve.
"A great number of our people are actively employed at the peaks of their careers, and have no intention of retiring," adds Monica Quigley, the builder's vice president of sales and marketing. "These are simply people who are downsizing from their family residences to a neighborhood where they can finally get the place they've always dreamed of, with all the amenities in a manageable size."
Quigley adds that beyond the market's location, the design of the land plan plays a significant role by "providing connections....It is not an island, it truly is a neighborhood and a part of the Village of Warwick." The neighborhood's integration with amenities including the neighboring park and historic Main Street district makes for a more appealing sales pitch than a gated or conventional cul-de-sac plan. With hard costs ranging from $85 to $105 per square foot, Marquet reports a reasonable, undisclosed margin.
Construction and rolling openings will continue on these first five plans through the year on these five plans plus three more as well as attached housing by John Reagan of Columbus, Ohio, now in the final stages of review.
Local reaction to Warwick Grove has been so favorable that the village has passed an overlay ordinance for broader TND use. By blending tradition with current building science, LeylandAlliance has blazed a trail for future builders.
|
MAJOR PRODUCTS USED:
PVC Trim: Azek, www.azek.com
Exterior wood trim: Windsor One, www.windsorone.com
Columns: HB&G, www.hbgcolumns.com
Siding: James Hardie, www.jameshardie.com
Paint (exterior and interior): Sherwin-Williams, www.sherwin-williams.com
Windows: Windsor Windows, www.windsorwindows.com
Flooring: Shaw, www.shawfloors.com
Kitchen cabinets: Wood-Mode, www.wood-mode.com
Kitchen appliances GE Appliances, www.geappliances.com
Plumbing fixtures: Kohler, www.kohler.com
HVAC: Carrier, www.carrier.com
Lighting: Progress, www.progresslighting.com
Doors: (interior) Masonite, www.masonite.com; (exterior) Simpson, www.simpsondoor.com; (garage) Clopay, www.clopay.com;
Engineered wood joists: Georgia-Pacific, www.gp.com /www.bluelinxco.com
Advertisement
Related Stories
Hamlet Homes' Mike Brodsky on Finding Successors and Letting Go
A transition that involved a national executive search, an employee buyout, and Builder 20 group mentorship to save the deal
Time-Machine Lessons
We ask custom builders: If you could redo your first house or revisit the first years of running your business, what would you do differently?
Back Story: Green Gables Opens Up Every Aspect of its Design/Build Process to Clients
"You never want to get to the next phase and realize somebody's not happy."







