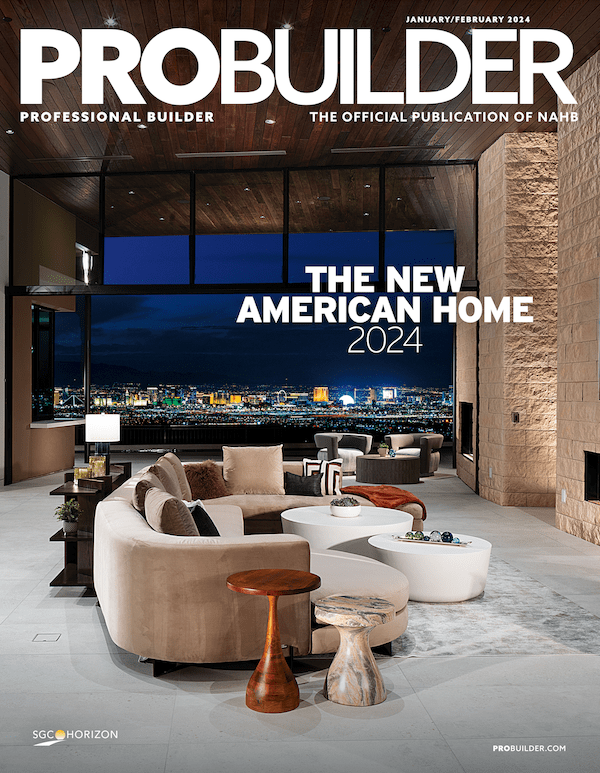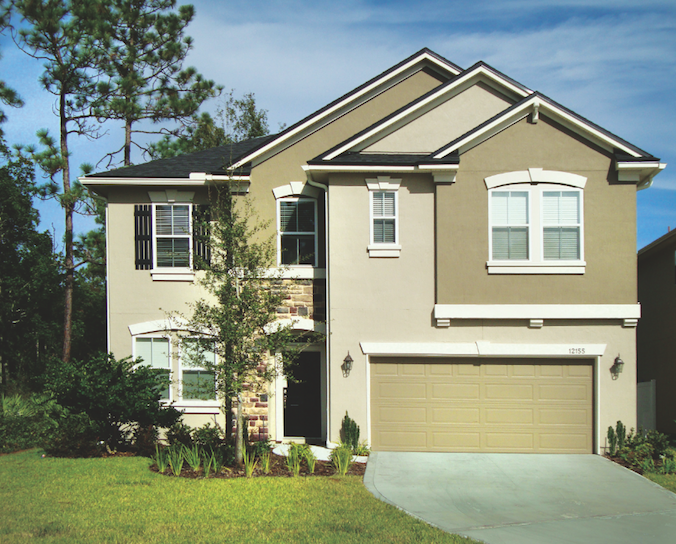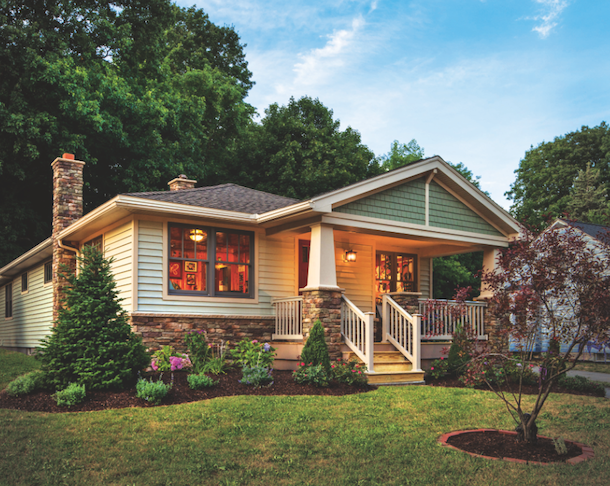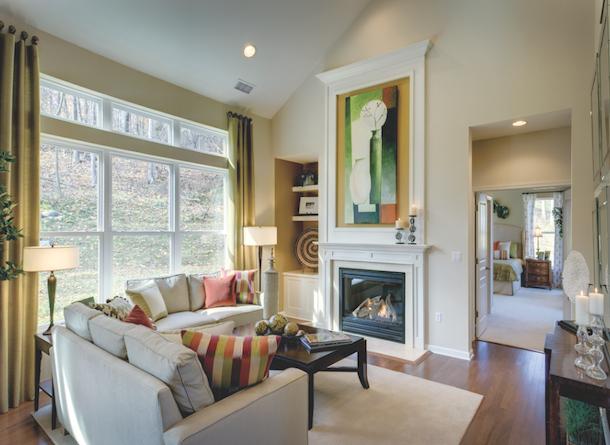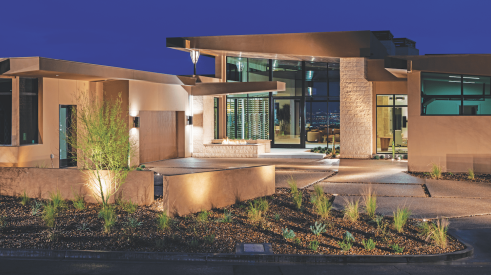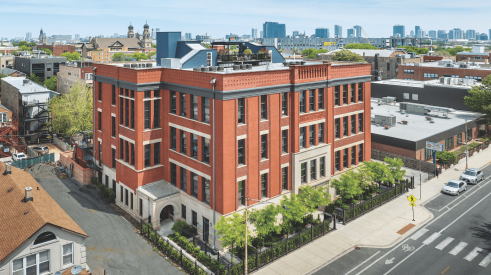14 affordable single-family upgrades
[PAGEBREAK]
Craftsman porches on a budget
Detailing the front porches that are so much a part of the Craftsman style is less costly now that there are vinyl and stone veneer products to do the job. This home in Camillus, N.Y., won an exterior makeover in the Fox & Friends “Homeliest Home” contest. Ply Gem provided the siding, windows, stone veneer, railings, trim, and all accessories and accents, including soffits and rainware. The columns feature Fypon’s PVC Craftsman tapered column wrap. GAF supplied the roofing.
Architect: BSB Design, Jacksonville, Fla.; Photo: Ply Gem; Illustration: Mike Crocker, BSB Design
Artsy headboard
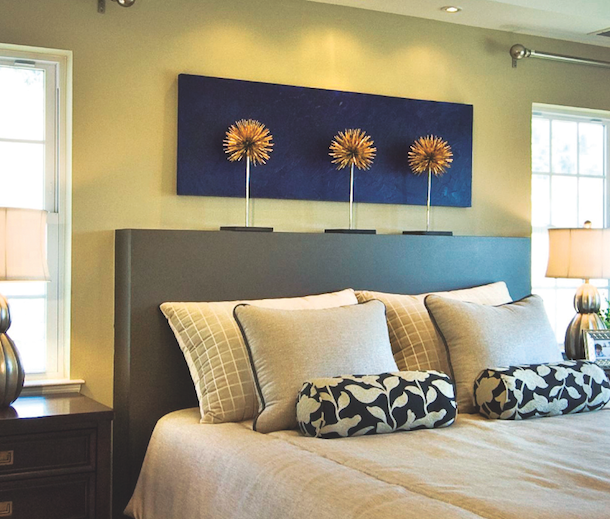
Interior designer Lita Dirks added a 4-inch-deep drywall bumpout to create an art ledge for the headboard in this master bedroom. The headboard is painted a different color than the walls to define its shape. Above the bed, a simple, brightly colored artist’s canvas and eye-catching sculptures create a focal point for the room.
Builder: Hornrock Properties, Paramus, N.J.; Interior Designer: Lita Dirks & Co., Greenwood Village, Colo.; Photo: Michael Kehl
[PAGEBREAK]
Trim out the fireplace
Two pieces of trim applied to the drywall above this fireplace mantel, plus a crown molding at the top, enhances the volume of this great room. The trim and mantel surround are painted the same color to heighten the effect. A bright accent color provides a backdrop for interesting vertical art, complementing and adding value to the builder’s standard fireplace.
Builder: Carteret Group, Pearl River, N.Y.; Interior Designer: Lita Dirks & Co., Greenwood Village, Colo.; Photo: Jeff Fadellin
Break out another color
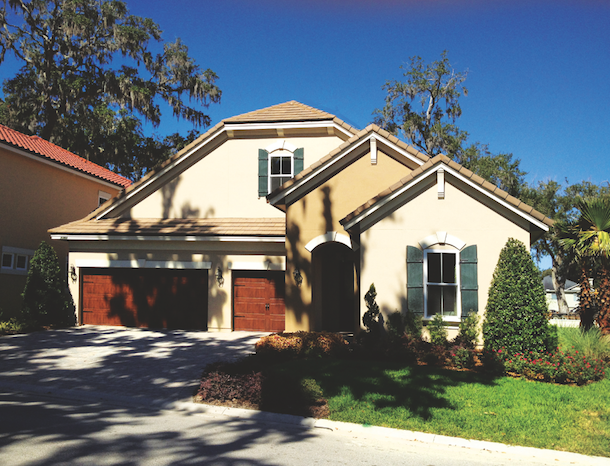
Using two body colors on the exterior is an affordable way to add dimension and visual appeal.
Builder: New Leaf Construction, Jacksonville, Fla.; Architect: BSB Design, Jacksonville, Fla.; Photo: Deryl Patterson, BSB Design
[PAGEBREAK]
Gutter go-round
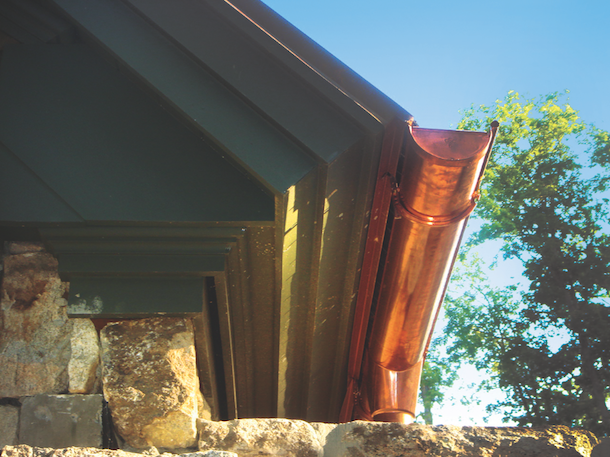
Switching to a half-round gutter profile shows off the roof edge to create a feature that’s more distinguished than the usual K-style gutter.
Architect: LS3P | Neal Prince Studio, Greenville, S.C.; Photo: LS3P | Neal Prince Studio
Throw a slumber party
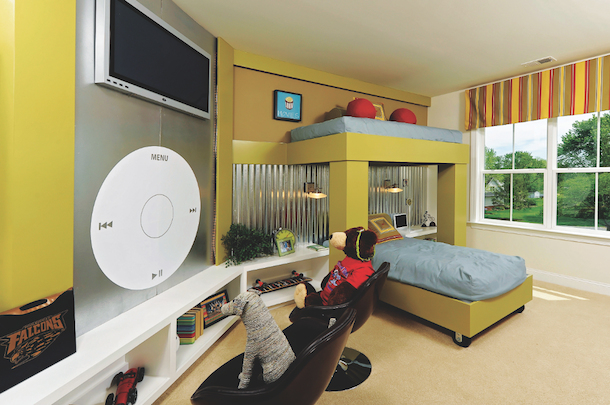
In this secondary bedroom, two wood columns support a box that becomes a platform for a kid’s sleepover. Another bed slides underneath for everyday use. The platform area is defined with 1-by-12s, corkboard, and corrugated metal. Inexpensive factory lights illuminate a low, open bookshelf.
Builder: Kettler Forlines Homes, Montgomery Village, Md.; Interior Designer: Lita Dirks & Co., Greenwood Village, Colo.; Photo: Bob Narod
[PAGEBREAK]
Enliven the garage wall
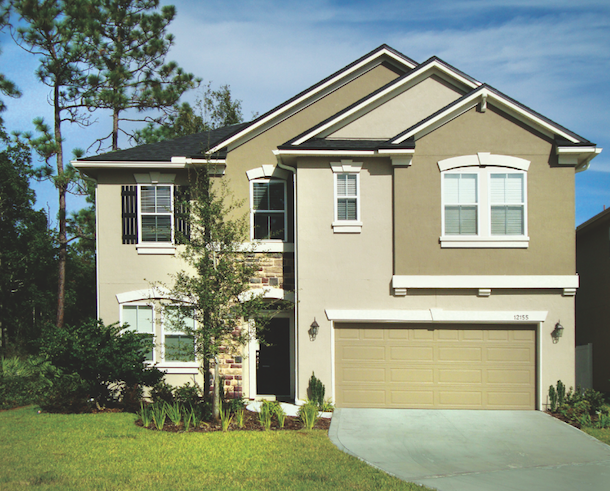
Another good, cost-effective idea is to pad out the wall over the garage and make it pop with a second body-paint tone. This treatment animates “what is otherwise an ugly wall,” says architect Deryl Patterson.
Builder: Providence Homes, Jacksonville, Fla.; Architect: BSB Design, Jacksonville, Fla. ; Photo: Isabel Brown, Providence Homes
Big finish, small price
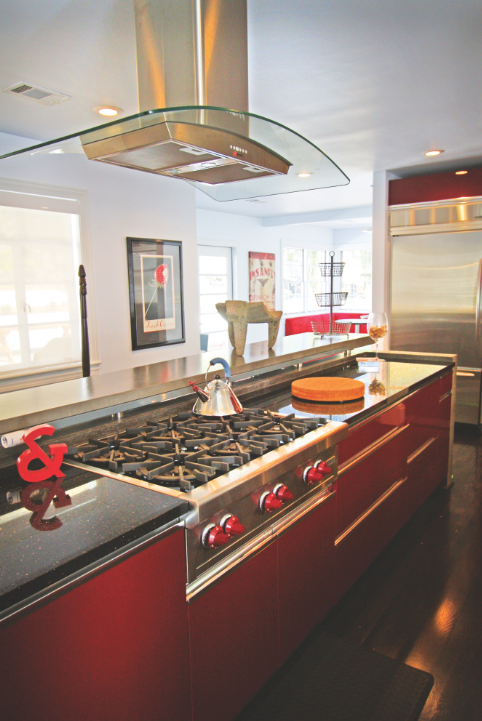
A well-chosen plastic laminate finish on an affordable, factory-made cabinet can have a lot of impact. This kitchen looks like a million bucks, but actually cost far less.
Architect: LS3P | Neal Prince Studio, Greenville, S.C.; Photo: LS3P | Neal Prince Studio
[PAGEBREAK]
Go ahead, vent
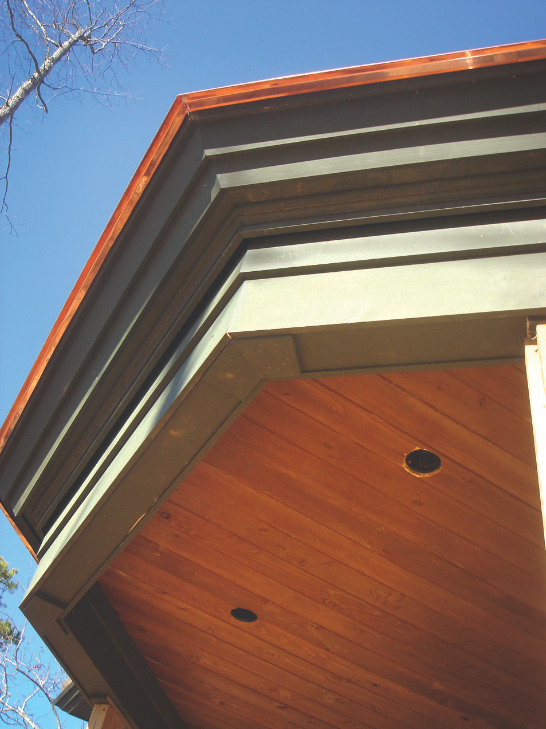
One of architect John Edwards’ favorite inexpensive products is Cor-a-Vent’s polypropylene strip vent. “It helps to clean up those hard-to-paint-around soffit vents that we all dislike and gives the roof a sharp, crisply defined edge,” says Edwards. The company’s S-400 strip vent blends in with cedar or other stained or painted roof overhangs, and can be installed in any design from boxed-in eave to zero overhang.
Architect: LS3P | Neal Prince Studio, Greenville, S.C.; Photo: LS3P | Neal Prince Studio
Wing it
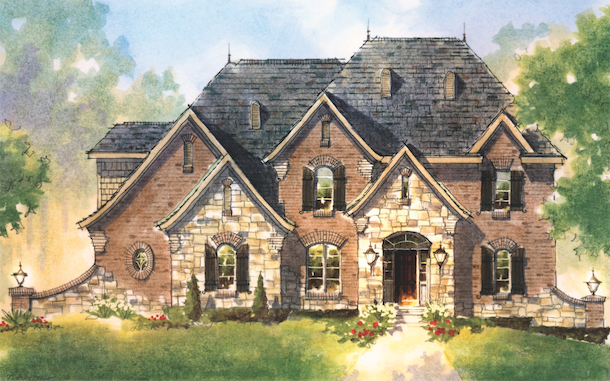
In the suburbs of Detroit, home builders and buyers alike are going crazy for wing walls, reports architect J.R. Ruthig. “They’re mostly decorative, but they can spice up front elevations,” Ruthig says. Wing walls help screen the garage doors from the street and make a clean transition from stone to brick going down the garage side of the home, “saving a few dollars and [making the home look] like it was designed that way instead of [as] an afterthought.”
[PAGEBREAK]
Recycle old fixtures
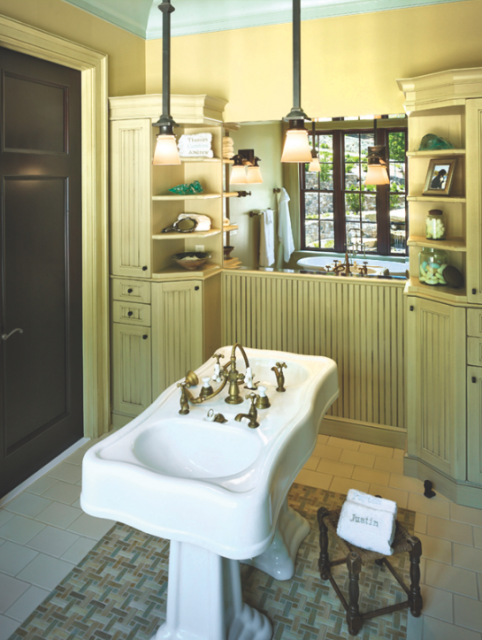
A one-of-a-kind, salvaged antique double sink is the central design element of this bathroom. In Greenville, S.C., refinishing an old sink typically runs about $250. Such items can be an affordable alternative to new fixtures, but architect John Edwards cautions, “Find a fixture that has drain openings and faucet drillings that match well with plumbing hardware that’s in use and available today.” Before you make a purchase, consult your plumber, interior designer, or local plumbing/hardware store. “They can help you record key measurements that will quickly tell you if your salvage piece is a bargain or a money pit,” he says.
Architect: LS3P | Neal Prince Studio, Greenville, S.C.; Photo: Taylor Architectural Photography
Blow up the trim
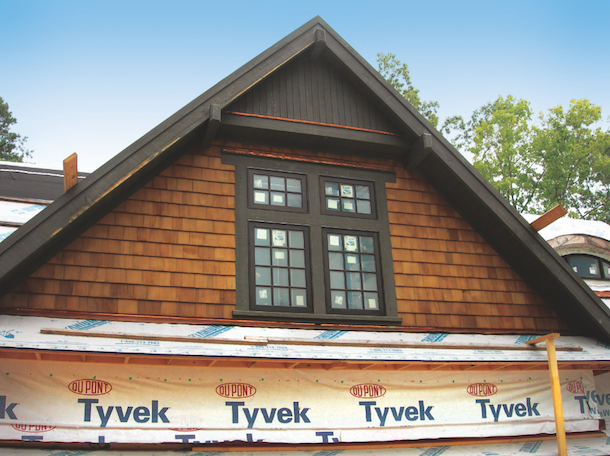
Another trick is to upsize major trim components. For example, you can use broader window trim to set off window openings for a dramatic effect. The same rule applies to fascia.
Architect: LS3P | Neal Prince Studio, Greenville, S.C.; Photo: LS3P | Neal Prince Studio
[PAGEBREAK]
It’s wide, but not wood
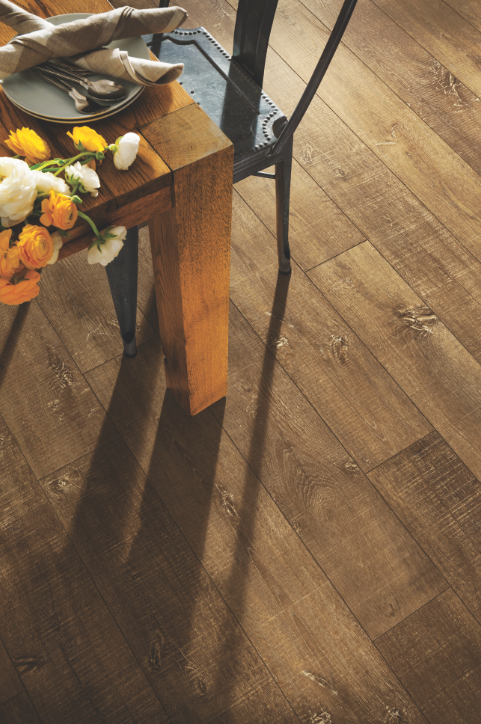
According to PPG’s New Home Construction Trends 2013 survey, wide-plank wood flooring is all the rage. Ruthanne Hanlon, national color and design consultant for PPG Architectural Coatings, says the whitewashed look offers vintage appeal. Pale woods with an untreated appearance are also popular. But if solid wood flooring is too cost prohibitive for your project, try laminate. The design choices include Armstrong’s Rustics Premium collection. Shown here is X-Grain Khaki/RoughCut Khaki, which simulates rough-hewn planks of white oak, deeply textured with knots and saw marks.
Photo: Armstrong Laminate Floors
Use brick as an accent
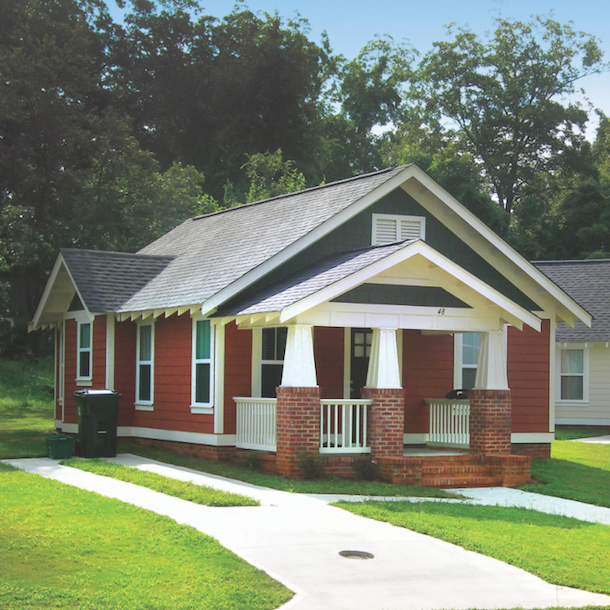
Reclaimed brick, when used as a partial facade and strategically placed, can make an inexpensive but significant visual impression.
Architect: LS3P | Neal Prince Studio, Greenville, S.C.; Photo: LS3P | Neal Prince Studio
Advertisement
Related Stories
Design
The New American Home 2024: Modern Features, Timeless Comfort
Explore the design elements and unique, luxe details that combine to create a sense of comfort and relaxed indoor/outdoor living in The New American Home 2024
Design
4 Inspiring Adaptive Reuse Projects With Real Impact
From former schools to warehouses, these adaptive reuse projects—winners in the 2023 Best in American Living Awards—succeed in creating new housing and revitalizing their neighborhoods
Design
Kid-Friendly Home Design Four Ways
Do your ‘family’ homes really deliver great design for parents and their children? Here are four clever home design ideas that consider kids and adults alike
