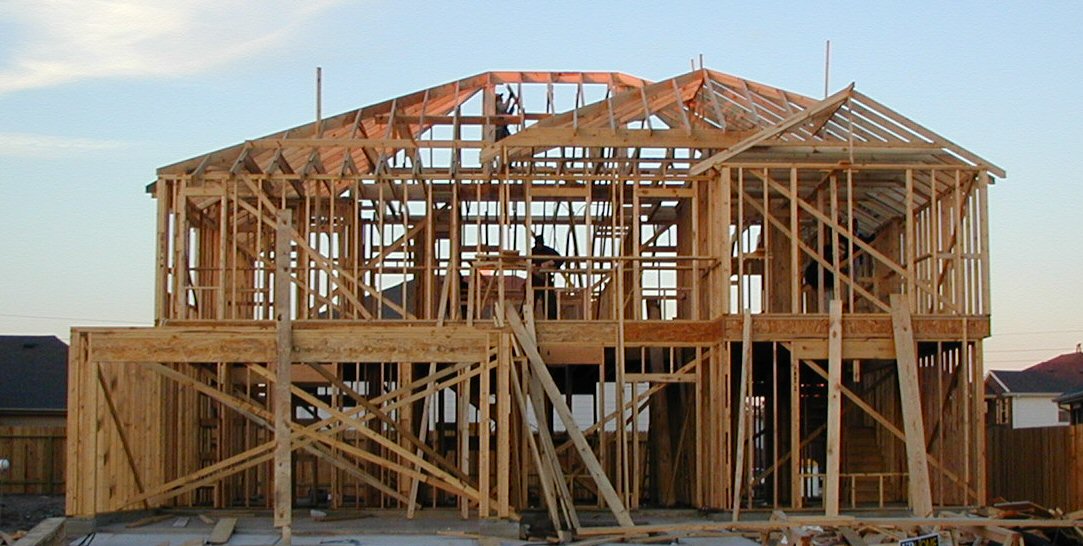Many builders and designers can agree that wall bracing is one of the most vexing routine tasks in their career. To streamline the process, APA-The Engineered Wood Association has launched a free online tool that interprets wall bracing requirements by streamlining the process and bringing designers, builders and building departments onto the same page.
The Wall Line Bracing Calculator’s step-by-step tool uses basic user inputs and internal calculations to determine the amount of wall bracing needed for each house plan and to comply with IRC bracing requirements. It also provides a concise printable package of the design, including layouts, for inclusion in plan submittals.
“Among the hundreds of code provisions that dictate construction, wall bracing remains one of the most confusing and intimidating,” said APA Field Services Director Tom Kositzky in a statement. “This free online tool walks builders and designers through the process, allowing them to more easily determine the bracing method and then document the path so that all parties, including the building department, are on the same page.”
The Wall Line Bracing Calculator follows a straightforward four-step process:
- Enter project information: Enter basic project parameters, including size, stories, wind speed, and seismic category.
- Add wall line information: Input wall line details for each braced wall as determined by existing plans. These specs include wall dimensions, braced wall line spacing, height, length and so on. During this process, the Calculator provides real-time calculations of wall bracing requirements. Users can change inputs to increase or decrease the amount of bracing required in each wall line.
- Enter wall line segment details: The final step is to identify the appropriate segments within each braced wall line by following the system prompts, including locations of doors and windows, and widths and types of bracing units. As each segment is identified, a depiction of the wall line will be displayed in both elevation and plan view, along with total wall length.
- Produce project report: Once all wall line information and wall line segment details have been entered, you can review and verify all information and then generate a PDF and printed report that can be submitted to the local code jurisdiction’s plan check department. The report also provides a checklist showing the type of bracing at each location, nail patterns and any required metal straps and hold-downs.
The system will automatically generate how much bracing is required, whether there is enough qualified bracing and whether all the IRC placement rules have been met. Along with streamlining the calculations, it verifies compliance without the user having to sift through pages and pages of code.
The Wall Line Bracing Calculator can be accessed at www.apawood.org/calculator.
Advertisement
Related Stories
Building Software
6 Barriers to BIM Adoption in the Housing Industry
Building information modeling has the potential to modernize the housing industry, but residential and low-rise multifamily housing developers face barriers to its adoption
Business Management
Software for Home Builders: Why It Isn’t Working
Software systems offer home builders real operational advantages, but several stumbling blocks continue to undermine success
Innovation
3 Ways Machine Learning Can Be Useful in Construction
How artificial intelligence technologies are changing the way home builders build







