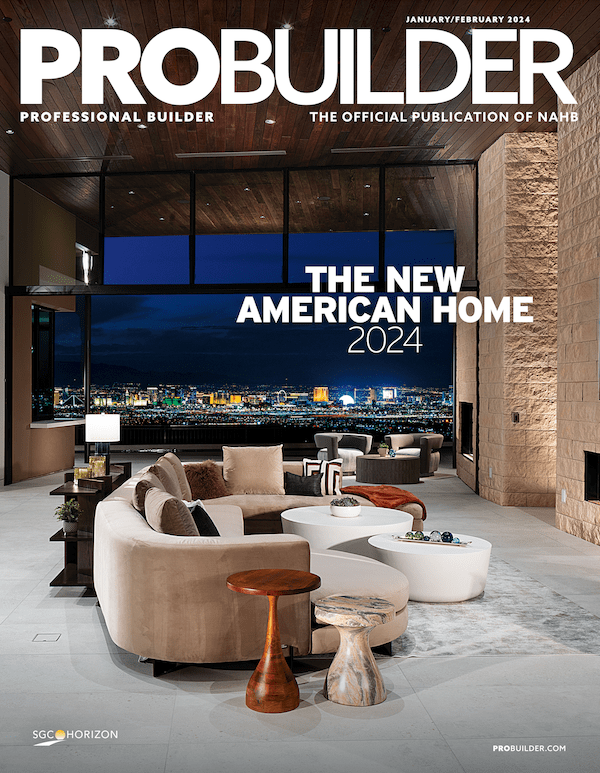|
Like everything in Texas, the Mueller master plan is big. Its 711 acres will support 4,600 homes, 10,000 residents and 10,000 permanent jobs for the city of Austin. One of the country's first sustainable mixed-use communities, Mueller is pedestrian-friendly and transit-oriented. Twenty-five percent of the homes will be affordable to low- and moderate-income families. And the location is unbeatable: three miles from downtown Austin and two miles from the University of Texas.
Mueller is a redevelopment of the Robert Mueller Municipal Airport, which has been closed since 1999. City leaders were particularly concerned about the deterioration of the neighborhoods surrounding the airport during
 |
|
Glass on three sides of the room and a corner fireplace offer this living room a warm, sunny welcome for visitors at the Armstrong, a single-family plan by Meritage Homes. |
After nine years and hundreds of meetings with local residents, Catellus Development Group was selected as the master developer. “Our expertise in mixed-use, infill and brownfield development made it a natural fit for us,” says Matt Whelan, senior vice president in Catellus' Austin office.
Mueller is expected to not only revitalize the area but also provide an alternative to outward expansion of the city. The housing mix ranges from single-family detached homes and garden court houses to attached row houses, live/work units, condominiums and rental apartments. Whelan says home prices initially will range from $120,000 to $700,000; in subsequent phases, they could go as high as $900,000.
The town center district will include street-level retail, restaurants and entertainment venues and upper-level office and multifamily units. Major employers include Dell Children's Medical Center of Central Texas, UT Academic Health Research Campus and Austin Studios.
Every structure must either be LEED-certified or comply with the guidelines of the Austin Energy Green Building Program. “All the homes will be rated a minimum of three stars in the Austin program, which is roughly equivalent to LEED silver,” says Whelan. But Mueller will be green in other ways as well. More than 140 acres
 |
| Stone and stucco wrap around the home for a three-dimensional look. |
“The site plan is based on New Urbanist principles; there's not a single cul-de-sac on the whole property,” Whelan says. “Garages are rear-loaded from alleys, not the main street.”
Plans call for future commuter rail and rapid bus transit lines to connect Mueller to Austin's urban core as well as its fast-growing suburbs.
More hope for homeownershipIn Austin, as in many large metro areas, buyers are traveling farther and farther away from the city to find houses that fit their budget. High gas prices are only exacerbating the problem. According to John Burns Real Estate Consulting, as of August 2008 the median home price for the Austin metropolitan area was $196,900.
That's why the affordable homes at Mueller are generating tremendous demand. Whelan says the 25 percent set-aside for affordable housing is “a very ambitious percentage for any market, and it will certainly shed the high-water mark in central Texas.”
Affordable for-sale homes range from $120,000 to $160,000, putting them within reach of households with incomes less than or equal to 80 percent of the median family income (MFI) for the Austin metro area. Affordable rental housing will be available to households earning no more than 60 percent of the Austin MFI.
 |
|
Windows to the courtyard draw light into the dining room. |
Six builders were chosen to build the first homes at Mueller: David Weekley Homes, Meritage Homes, Standard Pacific Homes, The Muskin Co., Saldana Homes and Streetman Homes. Whelan says the number of people on the interest list for phase one exceeded availability. “We had to do a lottery program for the first 350 homes, and over 1,000 people participated in that. Three builders sold out even before they broke ground.”
Meritage, in fact, had people camp out the night before the grand opening of its phase-two homes. A maintenance man who showed up at 5 a.m. on opening day found 14 “campers” lined up at the sales office. “We had heard about campouts in California and Las Vegas and Florida [during the boom years], but never experienced one in Texas,” says Tom Grant, division president for Meritage.
The company is building both market-rate and affordable homes at Mueller. So far, it has sold 110 homes. Phase one sold out within a month of opening in 2007. In phase two, which opened this past April, 70 homes have been sold to date.
Detached homes are sited on 37-by-90-foot lots. Market-rate houses range from 1,664 to 2,217 square feet and are priced from $219,900 to $339,900. Affordable homes are 1,036 to 1,551 square feet and priced from
 |
| The loft that bisects the second floor adapts to many uses. Double doors lead to a balcony over the courtyard. |
Constrained by the small footprint of a 37-foot lot, architect Sabas Flores of Kipp Flores Architects in Austin designed homes for Meritage with fenced side courtyards for privacy. Raised front porches convey a sense of community.
Ten-foot ceilings and vertical elements make the homes feel spacious. “No window is wider than it is tall,” says Flores.
Meritage's furnished model, the 2,217-square-foot Armstrong, is a four-bedroom home with the kitchen, dining room and living room arranged around the courtyard. To comply with the city's visitability standards, the Armstrong has a ramp that runs from the front walkway to the side of the house, leading indoors via the courtyard.
 |
|
Granite countertops and a stainless steel sink are standard features of the Armstrong's kitchen. The passthrough over the sink faces the courtyard, providing sunshine and an appealing view. |
Catellus' Whelan says that so far, just over 160 families have closed on their homes at Mueller and are moving in at a rate of about 30 a month. “It's going very well,” he says, adding wryly, “I'm knocking on wood right now.”
|




