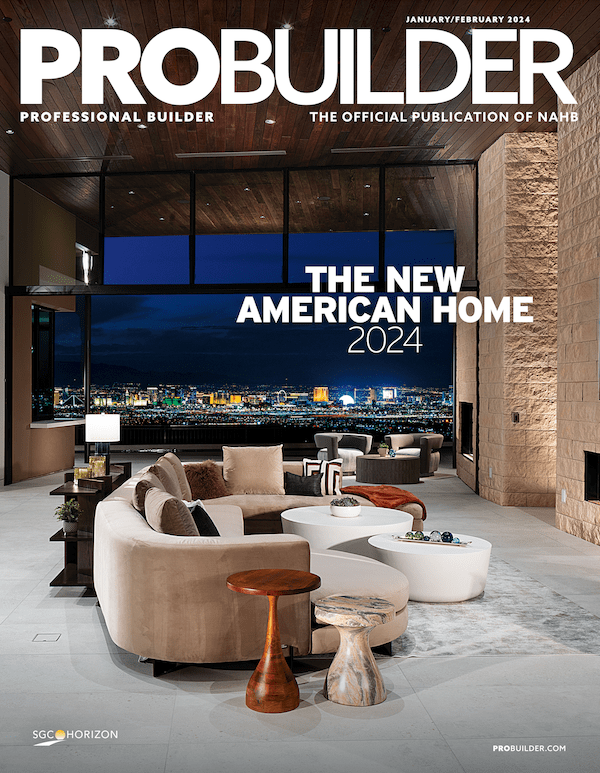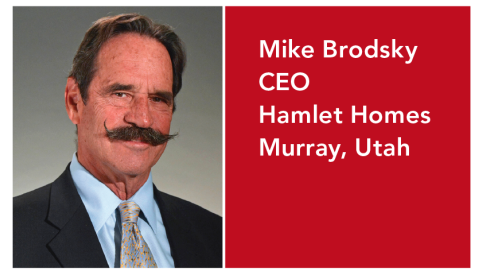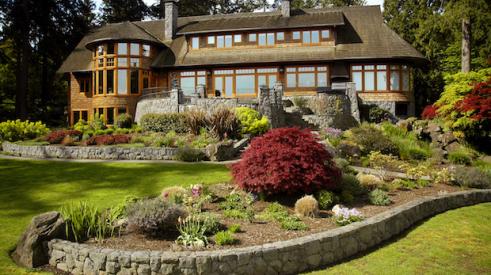|
The builder is New Urban Communities, a niche specialist in both density and infill. Principals Kevin Rickard and Tim Hernandez are well acquainted with both profit and peril in their specialty. Dedicated New Urbanists, they loathe front-loading garages, but Old Palm Grove is half front-loaded because, they say, flexibility is the first prerequisite to high-density success.
|
The Front-loaded Mahogany model (2,865 square feet) began sales last May priced at $649,990 and ended at $699,907. All of the Mahoganies are now sold, including the model home.
Note how Old Palm Grove’s complex land plan mixes front and rear-loaded detached homes, shielded in a private enclave by three-story, rear-loaded townhouses facing the street.
|
"We had to plan every inch of this site to get to the units we needed," Rickard says, "but you also have to keep in mind that success comes from marrying architecture to the density." A site without entitlements is a losing proposition, Rickard notes.
"You have to sell your concept to the city or you'll never get anything built," says Hernandez, who began his professional career as a city planner in North Chicago, Ill., before moving into home building with Pulte Homes' Illinois division. "Most older communities are eager to add new housing in and around downtown, but they want it to be beautiful, not mundane," he says.
Old Palm Grove shoe-horns 11 three-story, rear-loaded townhouses and 33 two-story detached homes onto a five-acre site that once had an Italian restaurant. Model homes opened in May last year and the small neighborhood is now nearly sold out, at prices ranging from $315,000 for the smallest townhouse to $760,000 for the largest detached home. Density for the entire community is 9.18 units per acre. Detached homes are built to 7.2 units per acre. And yet, it doesn't feel dense.
Rather, Old Palm Grove engenders a sense of historic, quaint intimacy, along with — surprisingly — privacy. Here's how Hernandez and Rickard made that happen.
The site came through partner Rick Caster, a local developer who acquired it and still holds a one-third interest in the development. He thought the high-density, attached products New Urban Communities builds would be a perfect fit. Caster loves replicating the architecture of the 1920s. That's right down New Urban's alley.
Still, exactly what should the product be on this site, east of beach-hugging U.S. Highway 1 and about a mile north of historic downtown Delray Beach? "We were first in Delray to do three-story, rear-loaded townhouses," Hernandez says. "But recently, a lot of builders have copied that product. We thought this site would be OK as townhouses, but it would have a lot less competition if we did high-density detached homes."
Eventually, New Urban settled on a mix of townhouses and detached. The firm uses the mass of a row of three-story, rear-loaded townhouses facing the street to shield the intimate neighborhood of detached homes hidden behind it. Both products tap a mother lode of pent-up demand. "We couldn't identify a project that's offered more than 30 single-family homes east of U.S. 1 in Boca Raton or Delray in the last 40 years," Rickard says. "We pride ourselves on being a step ahead of everyone. No one is doing small-lot detached. We're first again."
Hernandez sketched ideas for a land plan, then took it to land planner Joe Kohl of Dover, Kohl & Partners. "It's natural for cities to become denser as they mature," Kohl says today, "but zoning gives them the ability to freeze land uses for all time. Cities are beginning to learn that's not necessarily a good idea. Small-lot neighborhoods like Old Palm Grove prove density can be beautiful, that you can improve the architectural character of a community by redeveloping to add homes."
New Urban brought in REG Architects of West Palm Beach to design the detached homes. "We worked with Dover, Kohl from the early stages on all the issues affecting privacy and the relationships of indoor and outdoor spaces," says principal Rick Gonzales. "You have to be very careful with all of that when working with such small lots.
"At the time we designed these houses, I lived in Flamingo Park, which is a historic neighborhood in West Palm Beach," Gonzales recalls. "So I suggested this project, which is in an old, historic area of Delray, should evoke the architecture of the 1920s, which is so prized today.
"We stayed in the eclectic Mediterranean style that dominated that period," he says, "and used a lot of cast stone and wrought iron details from that time. We also used the old Palm Beach smooth stucco treatments favored by designers in the 1920s.
"A lot of the houses have small courtyards in front, almost outdoor foyers," Gonzales says. "There's heavy emphasis on architectural detailing, planning each open space, and heavy landscaping to soften the density, enhance views and assure privacy. You'll notice that two of the rear-loaded houses are reached in front only by a narrow walkway. We use a front courtyard there, to create a sense of arrival. Those are probably the most private homes in this community. The privacy achieved in these houses, at such high density, is extraordinary.
"Color changes make this a village," he says. "That's something designers did in the 1920s. They'd change color and trim details, and flip plans, to disguise repetitive houses in a neighborhood."
The biggest challenge New Urban faced was gaining city approval to build something local planners and politicians had never seen before. According to Hernandez, "Getting the city to accept it was tough. But we also had to prepare to sell a product the market hadn't seen, in a price range where every customer has lots of choices.
"With $500,000 to spend, you can buy a condo on the beach, or go inland and get more house and yard for your money. You could even buy an existing home in this neighborhood and get more yard, although you'd have an old-fashioned floor plan."
New Urban turned every challenge into an attribute. Rickard and Hernandez sold the city to the tune of 27 zoning variances and waivers. "You have to show them what they'll get that makes the project worthwhile to everyone in town, not just the buyers," Hernandez says.
"If I had it to do over again, I'd computer-generate a three-dimensional model of the completed site. You have to get people excited. We use pictures, renderings and full-color site plans to do that. We put everything on PowerPoint now, so we have the ability to sit down with a commissioner — one on one — and go through all the visuals in five minutes. Sometimes, five minutes is all you get.
"We never go into a hearing without talking to the commissioners, alone, in advance. By the time we get to a hearing, we want to know who's on our side. The presentations we produce are exciting and very professional. We're on a level playing field with the biggest builders in that respect."
Once you do a successful high-density neighborhood, that first success sells the next one, Hernandez says. "But you have to get every detail right, or you'll never get another chance."
At Old Palm Grove, New Urban faced another challenge: buyers could not select a floor plan and then place it on the lot of their choice. "Because of the site, we couldn't put every house on every lot," Rickard says. "In fact, we had to program a house plan for every lot. Twelve of the lots are front-loaded, 21 rear-loaded. So we have two plans for each. But we only had four lots for Poinciana, our smallest plan. We sold those in the first week."
New Urban decided to model the two front-loaded plans, since they had more of those to sell. The Interiors Group (Boca Raton, Fla.) merchandised the 2,476 square-foot Seagrape that started sales priced at $629,990, and the 2,865 square-foot Mahogany, priced originally at $649,990. "These models were not tightly targeted," says designer Jennifer Lebenson. "In such infill locations, you get a broad range of buyers. It's just not feasible to target specific profiles. But you will notice that we didn't merchandise secondary bedrooms as kids' rooms.
"We didn't think we'd get young families, but we did get a few," she says.
The Mahogany model, merchandised in a lighthearted, Cape Cod style with bamboo flooring, has already been sold. The Seagrape features richer Tuscan tones and more traditional furniture. It appeals to older buyers. "We thought the high prices of these homes would dictate older buyers," says Lebenson, "but we got a broad range even in age."
New Urban has a huge hit at Old Palm Grove. The firm has been able to show that quality of life does not correlate to the size of a lot. "There's so much demand for new houses close to downtown, people are really just glad to be able to get in. There's no resistance to our dictating the house that goes on each lot," says Hernandez. "This high-density detached product is going to be very hot. The American dream is still a detached house, but people are considering location more than ever. They don't want to be long distances from the amenities of urban life. Even a small yard is a plus because people don't want to spend time maintaining it."
Within weeks, New Urban sold out of the townhouses and the smallest detached plan, the 2,200 square-foot Poinciana, which sold for $550,000. Today, three lots that require the largest plan, the rear-loaded, 3,129 square-foot Live Oak, remain. Those houses are priced from $739,990 to $760,000, depending on lot. One Seagrape remains, now priced at $690,000.
The townhouse lots, 20 × 70 feet, generated a serviced lot cost of $90,000 each, and the homes were built at hard costs (materials and labor only) ranging from $68 to $72 a square foot. The single-family lots, ranging from 40 × 80 feet to 55 × 94 feet, averaged serviced lot costs of $125,000, and the houses came in for hard costs of $89 to $105 a square foot.
|
Advertisement
Related Stories
Hamlet Homes' Mike Brodsky on Finding Successors and Letting Go
A transition that involved a national executive search, an employee buyout, and Builder 20 group mentorship to save the deal
Time-Machine Lessons
We ask custom builders: If you could redo your first house or revisit the first years of running your business, what would you do differently?
Back Story: Green Gables Opens Up Every Aspect of its Design/Build Process to Clients
"You never want to get to the next phase and realize somebody's not happy."






