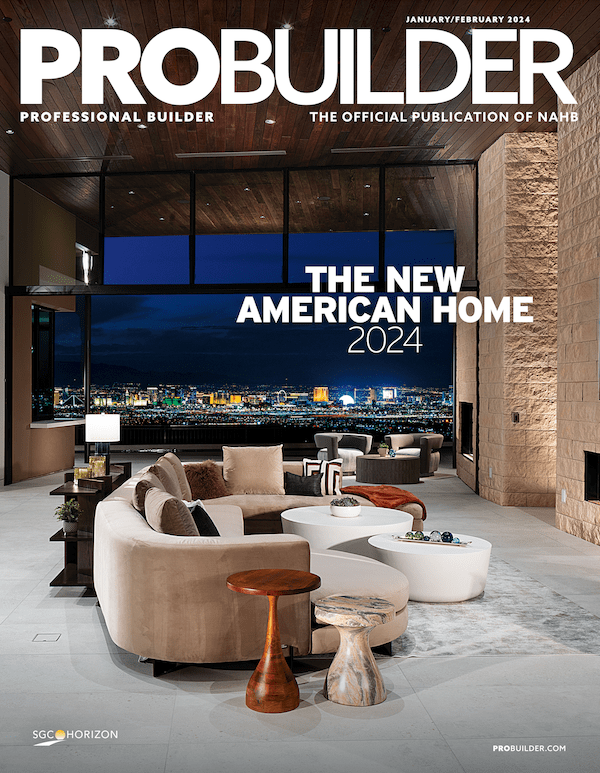
Recently while out to dinner my wife Katie talked me into ordering a skinny long island iced tea. It was actually pretty good. Nice taste, low calories, plenty of punch - what's not to like? Well there is one thing: I would never order a skinny anything in front of my buddies - that's just begging for trouble.
Here is a skinny product even tough guys can crow about, a 3400 square foot narrow lot plan that is designed as a solution for infill lots. This house employs Lean Design methods by minimizing jogs, optimizing material usage and eliminating wasted hall space. Let's take a closer look:

A. Stairway - The stairway is placed where the action is adjacent to the open living/kitchen space. This does two things, eliminates the need for a grand foyer and it places the stair in practical position convenient for every day use.
B. Living Area - The Kitchen is wide open to the Great Room area with a large simple island. This is a perfect set up for entertaining and casual living.
C. Nook - The Nook has space for optional cabinets that grow Kitchen storage capacity.
D. Mud Room - Generous space that's designed for a growing family. Lockers and a separate laundry space help to keep the space free of clutter.
E. Dining Room - A space that is often eliminated in current plans. This space will flex allowing different uses as the family dynamic changes - see F. below.
F. Study - The Study has access to a full bath that allows that space to become a bedroom in the event of a parent coming back to live in the home. The house will flex for multi generational living by allowing the Dining Room to become a Study in the future.
G. Bedroom Suite - This room provides a great opportunity for a teenager to have their own space without having to share bathrooms with the younger children.
H. Loft - This space is large enough to support a couple of chairs and is a great spot for kids to work on their I-Pads or just hang out.
I. Owner's Suite - A fireplace with space for seating creates a nice little retreat for relaxing solitude.
J. Bonus - A Bonus space off the Owner's Suite is an imaginative space that opens up a lot of possibilities, it can be used as an exercise room, private study, additional storage, or TV room. The opportunities are numerous.
So get your skinny on. Narrow plans can still be Lean and dramatic and make for nice livable homes. A skinny trend that I will not partake in however is the skinny jean trend - just not a good look for me; nope not at all.




