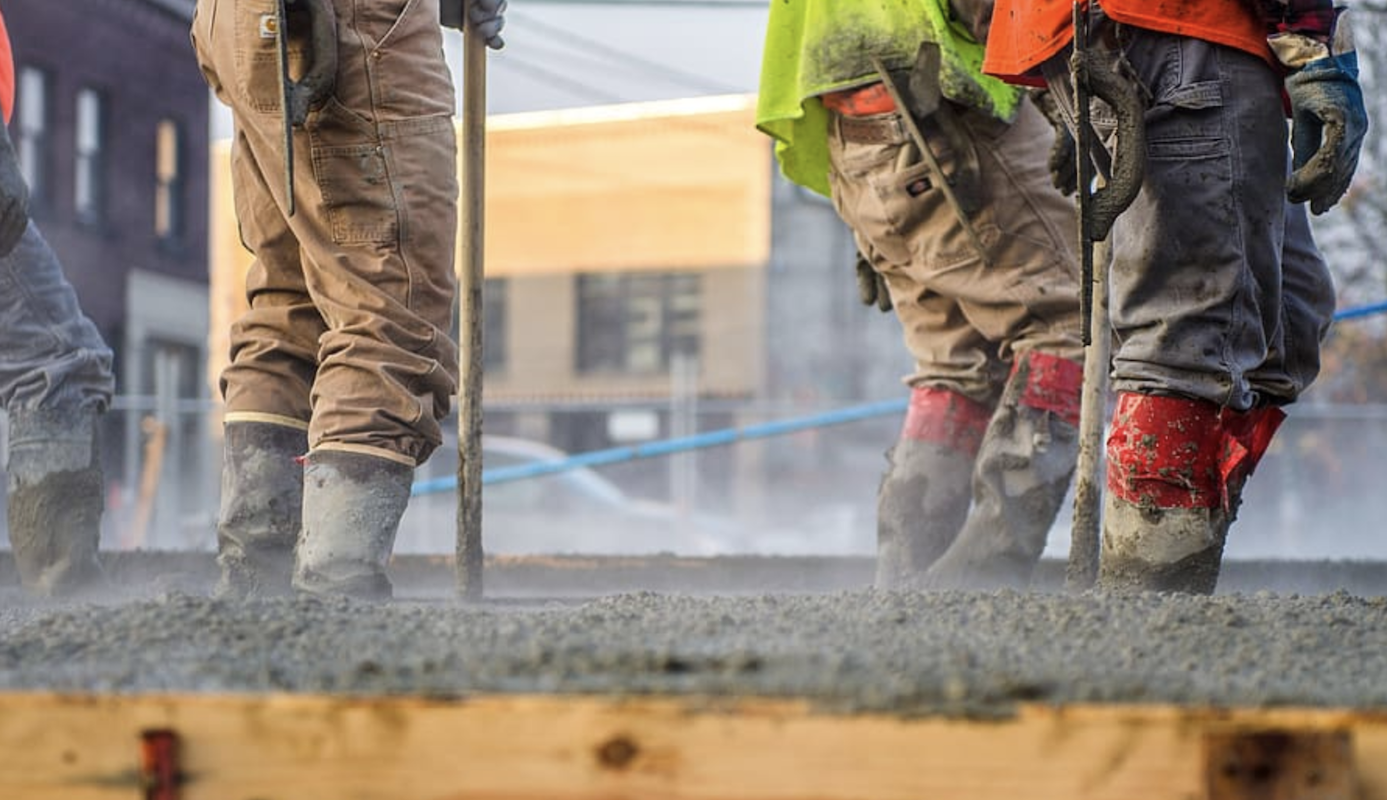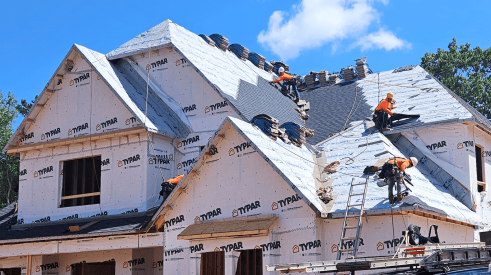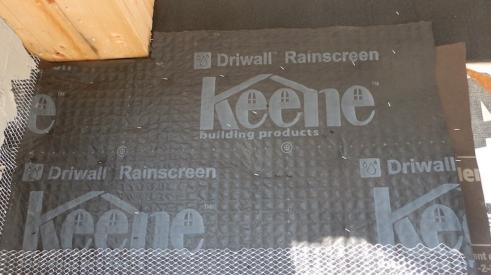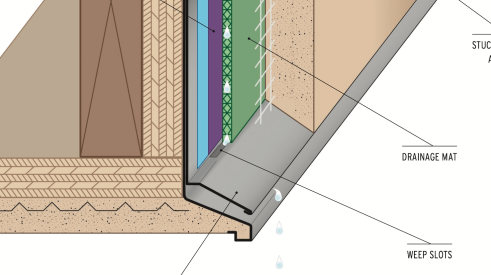Revised with new related-article links August 2019
In the past, basements have conjured images of damp, uncomfortable and uninviting dark enclaves. But today's basements can be comfortable, safe, welcoming retreats — replete with recreation rooms, home theaters, wet bars and extra sleeping quarters.
"Most people can be in a basement now and not even know they are underground," says Ed Sauter, executive director of the Concrete Foundations Association.
"People are wanting bigger houses," adds Sauter. "It costs a lot of money to buy big enough sites to build them. So the cheapest way of adding livable building space is to build a basement."
RELATED
- Essential Details for Warm, Dry Basements in Cold Climates
- Proper Backfilling and Grading for a Dry Foundation
- How to Avoid Cracks in Post-Tensioned Concrete Slab Foundations
- Purchasing: the Harsh Realities of Buying Concrete
Concrete Foundations and Moisture-Proofing
For builders erecting a home that's slab on grade or only has a crawlspace, moisture-proofing is important. Builders planning on a finished basement with all the bells and whistles owe it to themselves and their customers to protect the home buyer's investment by using the best waterproofing methods.
Concrete is the most common material for foundation construction. It provides a stable, fairly permanent base for a home, as well as an effective barrier from the elements, rodents, fire, noise and, of course, water.
"It is a relatively impermeable, impervious material," says Dana Bres, research engineer with the Partnership for Advancing Technology in Housing program. "Water doesn't naturally go through concrete. As a result, a poured concrete wall does provide a physical barrier to moisture."
Concrete Foundation Options
Concrete masonry blocks, once the standard, are still used sometimes, but the block connection joints are vulnerable to leakage.
Poured concrete walls are the predominant choice for foundation construction today, but pre-cast cement walls are gaining popularity.
"Because [they are] built in a factory," says Bres, "the concrete is cured in ideal conditions, so it's very impervious, very resistant to moisture. They not only speed construction, but because the concrete is done in the factory under those conditions, the walls are much tighter, and they are able to set the wall panels and then begin construction very quickly."
Using concrete for foundation construction goes a long way toward guarding against dampness and leakage. Builders should investigate the various means of protecting concrete to make sure the foundation wall is as water resistant as possible.
MORE INFO: Do Concrete Slabs Really Need Welded Wire Mesh?
Concrete Foundation Waterproofing
"The foundation waterproofing system is really a system. It's not just a product," says Sauter. "It starts with having proper drainage away from the structure after the backfilling operation is complete. I think the International Residential Code [IRC] stipulates an inch per foot for at least 6 feet. That should be the actual slope away from the building after allowance for settlement."
"This is where both the builder and the homeowner both enjoy responsibilities," says Bres. "After you backfill around a home, if you just dump the dirt in, as it settles you will actually create a trench there down below the surface. Water will have a tendency to pond there. So both the builder and the homeowner need to then help reestablish the grade so that the highest soil is near the house."
Also make sure downspouts are not dumping water right at the foundation. Sauter says it's a good idea to install wider eaves on the house to move the drip line further away from the foundation.
Damp-proofing won't prevent standing water from moving through a wall. And if cracks occur in the concrete, damp-proofing won't prevent moisture from entering the basement through those cracks.
Section R406 of the 2015 IRC (in chapter 4 on Foundations) states that concrete and masonry foundation walls must be waterproofed or damp-proofed, depending on the soil and groundwater.
"This process ranges from use of bituminous coatings, hot mopped felt, 6-millimeter PVC or polyethylene, or other products," says Bres.
"Damp-proofing [products are] usually sprayed or brushed on," says Sauter. "The purpose is to slow down movement of water vapor through the wall, which give [basements that] damp feel."
But damp-proofing will not prevent standing water from moving through a wall. And if cracks occur in the concrete, damp-proofing won't prevent moisture from entering the basement through those cracks.
With a waterproofing agent, "you could have cracks all over that basement, and if the waterproofing is doing its job, the basement will stay dry," says Sauter.
To be effective, waterproofing needs to be seamless, it must be expandable to seal up cracks and it must be able to withstand hydrostatic water pressure.
There are a number of waterproofing products — spray-and brush-on coatings as well as applied sheeting — that are used to waterproof concrete.
A thorough foundation drainage system, with concrete walls as the cornerstone, defends against all entry points for moisture and groundwater.
There are products that use bentonite, an aluminum silicate clay that expands when it gets wet, thus sealing up any cracks or pores in the concrete. There are also spray-on emulsion products that have an elastic finish. And there are plastic sheeting products to apply against the foundation wall and hold into place during backfill.
In addition, there are products designed to create a drainage plane around the house.
The Importance of the Drainage Plane
"By creating a drainage plane," says Bres, "you have a spot where there's no soil or anything up against the wall, so there's nothing to impede any bulk amount or droplet of water from running down the drainage plane to a basement, to a footer drain."
Section R405 of the 2015 IRC requires foundation drainage around all concrete or masonry foundations.
"Typically a good drainage system will start with a geotechnical fiber that lines the bottom of the foundation excavation around the outside of that basement wall," says Terry Collins, concrete construction engineer with Portland Concrete Association.
"You set a perforated [drain] pipe on [top of the] geotechnical fiber, with the top of the pipe level with the top of the footing. And you cover that with 12 to 16 inches of a coarse, clean, granular material. You cover the pipe with that and then you fold that geotechnical fiber down over the top of that, so that the pipe in that open chamber of coarse material is encased with the geotechnical fiber. That will prevent soil from being washed into that open chamber system and plugging it.
"You either take a pipe and daylight it out in the landscaping somewhere well away from the structure," Collins continues, "or you take it into a sump, and you put in a pump in that sump to pump the water away."
When all is said and done, good quality construction is key to building a dry, water-resistant wall.
Advertisement
Related Stories
Quality Matters
Don't Underestimate the Importance of Roofing Underlayment
Regardless of which product you choose to use, installing a roofing underlayment will help ensure the roof system withstands the elements and the home stays dry
Quality Matters
Getting Rainscreens Right to Help Ensure Walls Stay Dry
To rainscreen or not to rainscreen, that is the question … but it shouldn’t be
Quality Matters
Construction Details for Trouble-Free Stucco Overhangs
Transitions where horizontal and vertical stucco surfaces intersect are prone to moisture problems. Attention to proper detailing will help you avoid issues with water intrusion







