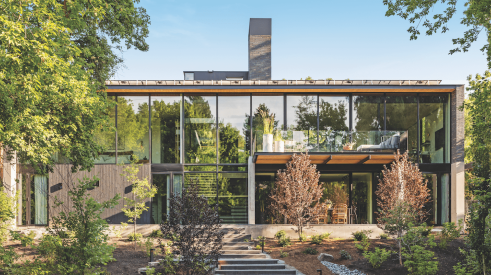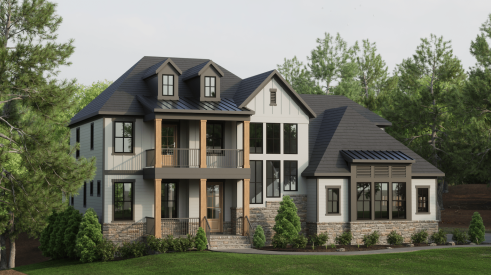| Multiple courtyards such as these in Windward at Crystal Cove work like outdoor rooms, each with distinct functions. The plan shows how exterior spaces relate to the interior of the homes. |
I suppose sameness happens in new housing markets everywhere at one point or another. You know the signs: streetscapes look alike, elevations mimic those of the community down the street, floor plans appear to be carbon copies of each other.
On the West Coast in the mid-nineties, we found ourselves hopelessly trapped in sameness—stuck with one formula to design every home. The region’s builders and architects, having just survived one of the worst housing recessions on record, were hesitant to try new things. However, the sameness that pervaded new home design and construction was in itself a market constraint—buyers couldn’t find much to differentiate one community or builder from another.
In an effort to break out of that box, we sought out alternative methods that could be used to create plan differentiation. Our search led us to those older California communities that attracted home buyers as well. There we found the residential architecture that occurred in the early days of California’s growth. These homes expressed a natural affinity toward the Andalusian/Morrish vernacular, and for good reason. There, in the south of Spain, where the climate is identical to that of Southern California, the outside was consistently brought into the house with the prevalent use of courtyards.
Space Extensions
What was new just a decade ago is now one of the hottest trends in new residential design and construction in warm-weather climates and even in some that aren’t. Courtyards add warmth and grace to entries. Internally, they expand living spaces and extend sight lines. When courtyard space occur at side yards, they help draw natural light deep into the core of the home. In the back of the home, courtyard spaces lengthen the perimeter walls, thus allowing additional opportunities for fenestration.
Incorporating courtyard spaces at several recently opened new home communities in each instance solved specific design issues and site challenges.
| Appealing side courtyards on the narrow lots of Evansport by Lennar Homes in Huntington Beach provide buyers with private outdoor space despite the homes’ close proximity to each other.
|
These courtyard placements in the front can give a home elegance in massing. Instead of projecting forward, the two-story mass now partially lays back behind two layers of single-story architecture and landscaping. The house has a softer and quieter presence on the street.
|
The benefits of courtyards go well beyond aesthetic considerations. Central courtyards particularly offer home buyers tangible benefits—not to mention potential savings—every day. These include:
Courtyards are a needed element of delight to this new generation of homes. Properly located, courtyards can extend sight lines and allow small spaces to feel and live larger. Buyers view them as an additional room, a private and protected exterior space. They can be dressed up with fountains, fireplaces, trellises, outside heaters, fireplaces and built-in barbecues. They can be furnished with patio furniture and creative landscaping.
Adding courtyards to today’s new home design is a rediscovery of a classic mode of architecture. In short, we took one step back to take two steps forward, and in the process we’ve generated some much-needed diversity into our designs and created a new energy in the market.
Advertisement
Related Stories
Design
2023 BALA Winners: The Best of the Best
You'll find plenty of inspiration in these four award-winning projects from the Best in American Living Awards
Design
What Gen-Z Buyers Really Want in a Home
The fervor of planning for Millennials in the home building industry has now pivoted to Gen Z. So, what does this new generation want?
Design
4 Luxury Production Home Designs to Inspire
Yes, these are designs for production homes, but you won't find any cookie-cutter repetitive elements in this high-end selection






