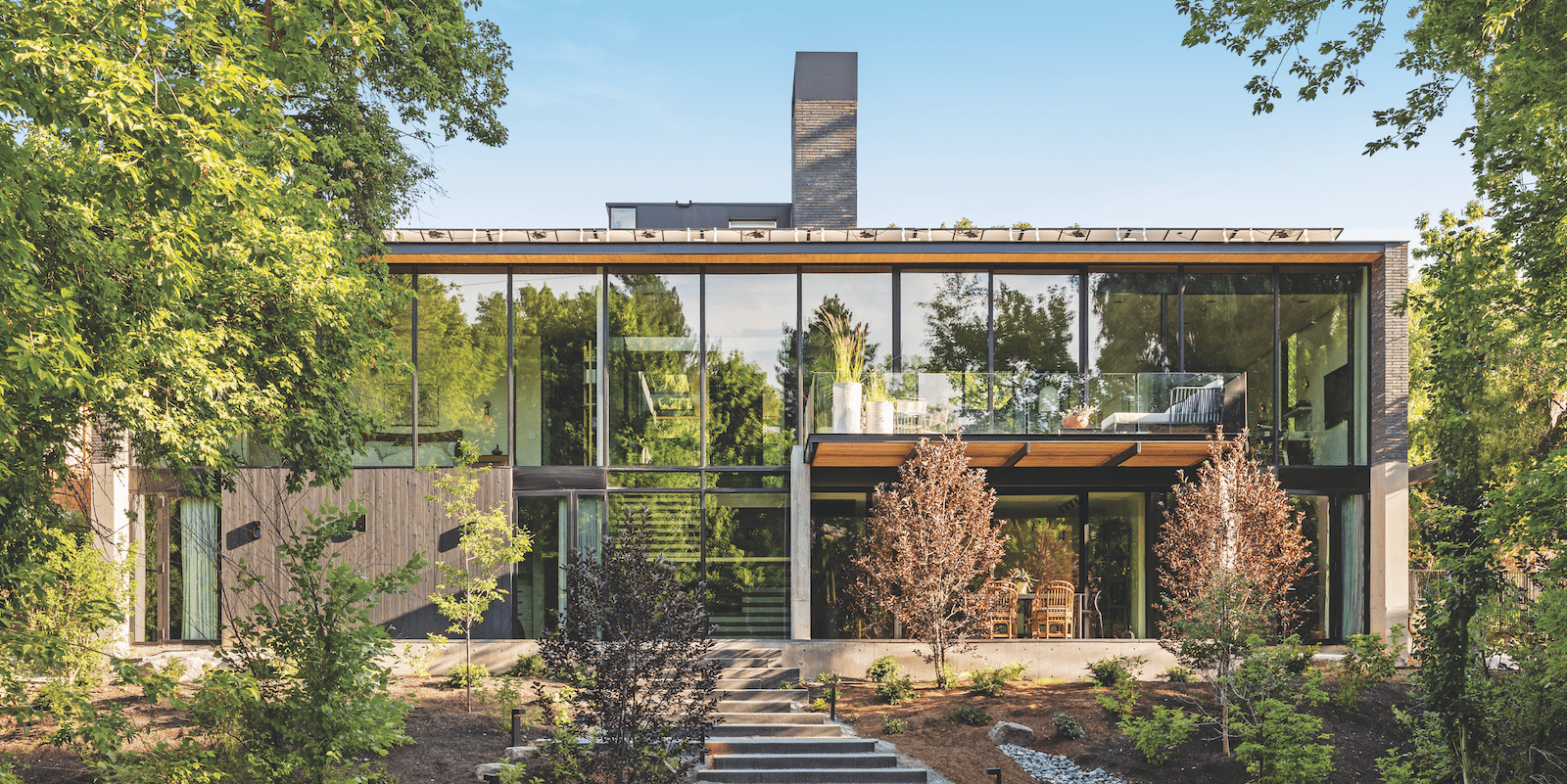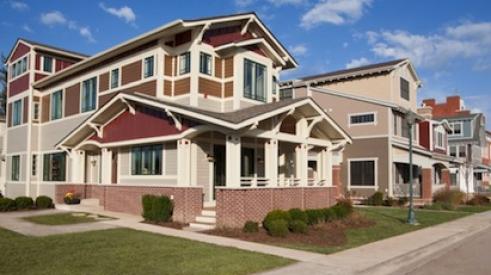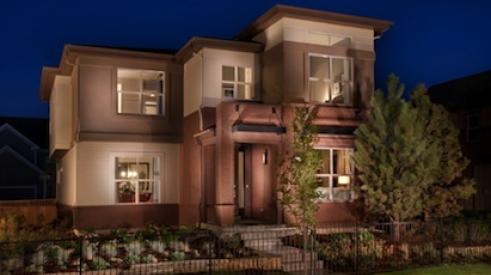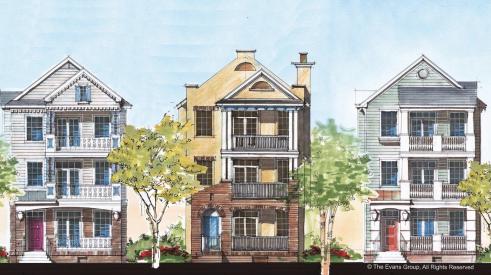2023 BALA Winners: The Best of the Best
You'll find plenty of inspiration in these four award-winning projects from the Best in American Living Awards
The New American Home 2024: Modern Features, Timeless Comfort
Explore the design elements and unique, luxe details that combine to create a sense of comfort and relaxed indoor/outdoor living in The New American Home 2024
Explore the Desert Comfort Idea Home
Take a virtual walkthrough of the bright and airy living spaces inside the Desert Comfort Idea Home...
Luxury Meets Legacy in a Family-Oriented Lakeside Custom Home
This project from the 2022 Best in American Living Awards is inspired by its legacy and location and creates a new foundation for future generations to call home
2022 BALA Projects: Kitchens That Cook
These kitchens from the 2022 Best in American Living Awards showcase on-trend design and innovative ideas for any price point
A Texas Empty Nester Home and Studio With Room for Family, Too
A renowned residential designer takes on the task of creating his next home, and the result is both beautiful and functional
Sarah Susanka's "not so big" design ideas for the post-recession economy
Architect Sarah Susanka presents seven proven design ideas from her Not So Big Showhouse at SchoolStreet community in Libertyville Ill.
Anatomy of a best-selling plan
Layout flexibility, economical footprints, and killer curb appeal are among the common traits of the five best-selling house plans presented by the House Review team.
Home designs take aim at Generation Y
The latest residential designs are geared to Generation Y, a group that includes young singles looking for “starter” apartments, as well as older buyers who need space for growing families.
PB July 2012
Design Innovation Report | The Lost Art of Field Quality | 5 Design Concepts to Spark Sales
The flexible townhouse plan - Bill Warwick, BartonPartners Architects
Flexible home designs that appeal to a wide array of buyers contributed to the success of the Whitehall at Bryn Mawr luxury townhome community in Bryn Mawr, Pa. Bill Warwick of BartonPartners Architects presents the key design features.
Home Design
15 Great Ideas From Leaders in Residential Design
Architects and designers present their best design ideas for jump-starting home building
10 development opportunities for builders - Donald Evans, The Evans Group
Donald Evans of the Evans Group presents 10 hot design opportunities for the home-building community.
High-density detached housing development - Robert Hidey, Robert Hidey Architects
High-density detached housing offers an alternative product design that has proven to be popular with both buyers and builders.
Single-family feel, carriage home style - Dave Kosco, Bassenian Lagoni
Bassenian Lagoni's Dave Kosco offers a multi-family plan designed to live differently than other multi-family options on the market and build more affordably as well.
Detached garage with flexible living space - Larry Garnett, Larry Garnett Designs
Larry Garnett presents a plan with a garage that has room for two cars and a fully equipped living quarters above.







