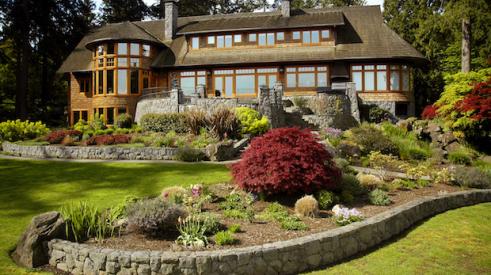 |
|
This design offers two entrances that might be used on a regular basis. By providing a "drop zone" with storage for keys, phone and mail at both locations, the homeowner enjoys the flexibility of determining which "family entry" they use most. PLAN: LWG-1995-CP |
 |
 |
|
This "Family Entry" opens into the main Foyer, allowing the homeowners to utilize this area on a daily basis. Essentially a transition space, built-ins offer a convenient storage area for daily mail, keys, cell phones, and coats. PLAN: LWG-3750-CP |
 |
For years we've placed tremendous emphasis on the design and construction of front entries. From richly detailed doors to elaborate foyers with vaulted ceilings and multiple layers of crown molding, formal entryways all contribute to the initial impression of a home. At least they do if you're a guest who actually enters through the front of the home. Unfortunately, most homeowners rarely enjoy this experience. Rather, they often maneuver through a cluttered garage or laundry area.
While a formal foyer that is practical enough to serve as a family entryway may not be possible with every plan, an appealing and functional "family entry" should always be considered. Typically, we enter our homes through a side or back door with the first stop being the kitchen. Here we deposit the mail, keys, and cell phones.
A "family entry" easily provides a practical solution. Obviously, the location should be at the side or rear door where family members normally enter the home on a regular basis. Essentially becoming a transition space, this area can include a simple built-in cabinet and counter with dedicated places for mail and keys, in addition to electrical outlets for charging cell phones (How many times have you walked out the door and realized your cell battery has no power? That is, if you can find your phone in the first place.) If square footage allows, a more spacious design might also include a mail sorting area where bills, personal mail, catalogs, etc. can be filed. Lockers for each member of the family give everyone their own storage for shoes, coats, and sports equipment. A bulletin board provides a place to post important events and family photos.
The real measure of a home's lasting appeal and satisfaction probably has more to do with how we as individual homeowners enjoy the day to day experience of living in our home than how "impressed" our guests are with our formal foyers. Sure, everyone derives satisfaction from the aesthetic qualities of a home, but we also appreciate the practical aspects of the design. There's a lot to be said for being able to find your keys each morning and having the cell phone charged and ready!
Advertisement
Related Stories
Hamlet Homes' Mike Brodsky on Finding Successors and Letting Go
A transition that involved a national executive search, an employee buyout, and Builder 20 group mentorship to save the deal
Time-Machine Lessons
We ask custom builders: If you could redo your first house or revisit the first years of running your business, what would you do differently?
Back Story: Green Gables Opens Up Every Aspect of its Design/Build Process to Clients
"You never want to get to the next phase and realize somebody's not happy."






