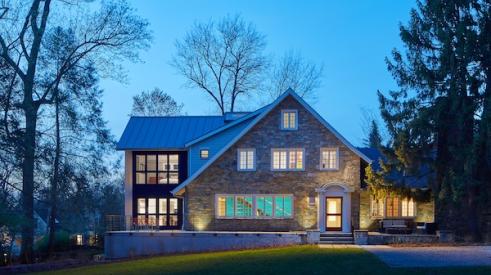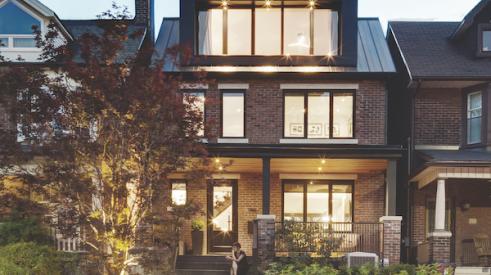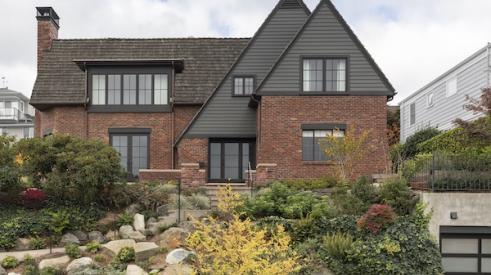
Reminiscent of a historic carriage house, the garage has room for two cars and a fully equipped living quarters above. With the dedicated extra parking space, this living quarters could provide additional income as an economical rental unit. It is also ideal as a private guest quarters or secluded space for an adult child returning home to live. It might even be used to house a live-in caretaker, perhaps allowing the homeowner to extend the number of years they can remain in the home.

A. Parking space allows living quarters above the garage to be a rental unit
B. Carriage house — two-car garage with flexible-use living quarters above
C. Kitchen garden
D. Optional stair location for basement or attic storage
E. Covered porch and cooking area
F. Secluded side courtyard extends the living space outdoors. Note that the fireplace is located here instead of the indoor living room.
G. Wrought iron gates and stone arch provide inviting entry to courtyard
H. Eight-foot-deep porch is elevated to create a comfortable and safe place to view the neighborhood’s common court
ABOUT THE AUTHOR

Larry W. Garnett, FAIBD
Larry Garnett Designs
www.smartlivinghomedesigns.com
larrygarnett@larrygarnettdesigns.com
Advertisement
Related Stories
Custom Remodel: A Childhood Log Cabin Grows Up
Renovating an entire house isn’t always the most economical option, but it offers a host of other benefits
Custom Remodel: Bringing It Back, Brick by Brick
A century-old red-brick home seemed like a straightforward renovation, but ...
Custom Remodel: Welcome Changes for Tudor Home
This century-old Tudor remodel transformed a house with dark spaces and little connection to the outdoors into a space with light and attributes that suited the family's lifestyle and tastes






