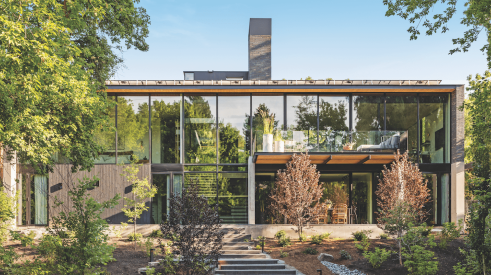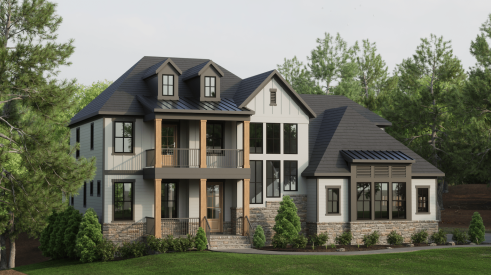|
|
|
|
"Our home sizes were additive," he explains. "We were creating a home with all the desirable and expected spaces and adding office space to that plan form. We priced as a whole house because we simply could not calculate all of the value ratios per square foot that prospective buyers might be comparing to a standard office lease or what someone would be willing to spend to stop commuting."
Dave Kosco says square footages were somewhat loose because varying the work-space location relative to the street frontage and the type of home-based business anticipated took priority. "Front location with orientation to the vehicular and pedestrian spine presumed attorneys, accountants and other 'greet the public' professions," the architect says. "Work components toward the rear of the home presumed less public interface — freelance writers and consultants."
In two-story, well-differentiated plan forms, Bassenian/Lagoni filled all the bills, with work spaces at the front, at the rear and, in one plan, upstairs at the rear. Three work spaces incorporate attached half-baths, and one provides direct access to the home's powder room. Optional configurations let owners choose one large space or divided arrangements.
Depending on the plan, porches, window walls and expanded foyers enhance the separate entrances for home and work space. Three plans offer formal living and dining rooms, and one opts for a formal dining room and a great room. Garage access to kitchens and casual spaces in all plans is direct and convenient. Every home has a powder room downstairs, a laundry room upstairs and an upscale master suite. Secondary bedrooms in three plans offer alternate uses as bonus, den, teen room, master retreat or mezzanine space. Detailed exteriors offer four traditional styles.
Four-sided architecture and articulated footprints that animate all perspectives compensate for minimal yards. Perhaps most inviting of all is the site plan's central focus: an internal, tree-lined park. The 20,000-square-foot space offers mail and package drop-off stations, guest parking and a playground as well as outdoor seating that encourages interaction.
Advertisement
Related Stories
Design
2023 BALA Winners: The Best of the Best
You'll find plenty of inspiration in these four award-winning projects from the Best in American Living Awards
Design
What Gen-Z Buyers Really Want in a Home
The fervor of planning for Millennials in the home building industry has now pivoted to Gen Z. So, what does this new generation want?
Design
4 Luxury Production Home Designs to Inspire
Yes, these are designs for production homes, but you won't find any cookie-cutter repetitive elements in this high-end selection






