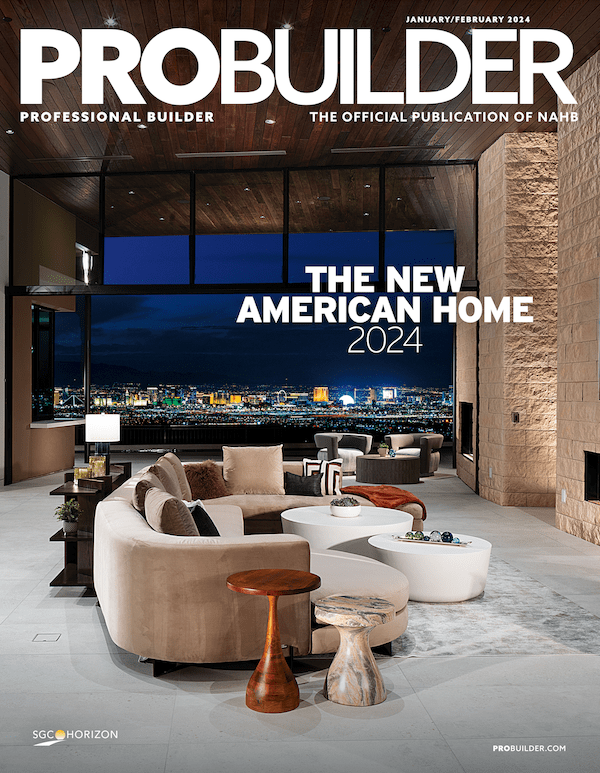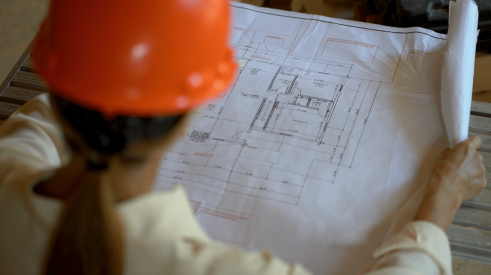|
Rudy Kadlub isn't one to rest on his laurels. Despite the success of Orenco Station, a transit-oriented community that took Portland, Ore., by storm in the late 1990s, the builder/developer is always trying to top himself. Judging from the response to his latest project, Villebois, he's managed to take it to the next level.
"Villebois," Kadlub says wryly, "is Orenco Station on steroids."
Located in Wilsonville, Ore., just outside Portland's Urban Growth Boundary, Villebois mixes various housing types around a town center with retail and office space. Interconnected, public open spaces such as parks and nature preserves, along with trails and bike paths, knit the community together. Less than a mile away is a new commuter rail station that connects residents to a light rail system that runs to the suburbs of Tigard, Tualatin and Beaverton as well as downtown Portland and the airport.
| Online Exclusive — In Rudy Kadlub’s Own words:
|
Kadlub, the CEO of Portland-based Costa Pacific Communities, has long been a champion of smart growth and sustainability. His definition of "sustainable" encompasses social and economic factors as well as green building.
"We looked for ways to design in opportunities for social interaction, making open spaces easily accessible to everyone who lives in the community," he says. "All parks are fronted with single-loaded streets; there are no houses backing up to open spaces in Villebois. It gives people more opportunities to interface with one another."
Villebois occupies 500 acres that was once the site of a state mental health facility, shuttered in the 1990s. Wilsonville planners favored a compact urban development that would correct the city's imbalance of jobs and housing.
"There are 15,000 jobs in Wilsonville, and the entire population is 15,000," Kadlub says. "About one-third of the population is in the workforce, contributing to air pollution and traffic congestion. So Villebois was part of the answer."
Kadlub envisioned a European village: a very compact and walkable community with narrow streets, ground-level retail with housing above it and a lively town center. The community name was influenced by the French Prairie, a region south of Wilsonville whose early settlers were French trappers. There are also several towns in France named Villebois which, loosely translated, means "village near the woods." It was a good fit, he says, because Wilsonville holds a Tree City USA designation.
 To stay consistent, Iverson Architects developed a pattern book for Villbois that includes the four single-family elevation styles appropriate for Villebois: French Revival, English Revival, American Classic and American Modern. Photo: Andy Green, Costa Pacific Homes |
Iverson Architects of Newport Beach, Calif., designed a land plan that saved 90 percent of the specimen trees on the site. Ten acres of upland forest is being preserved in its natural state, and several other stands of trees were incorporated into parks. Iverson also redesigned the roadways to better integrate with the site's hilly topography and take advantage of views (one road is aligned with a view of Mount Hood).
City planners initially recommended 200,000 square feet of retail space, but Costa Pacific concurred with the research conducted by Market Perspectives of Roseville, Calif., indicating that 30,000 to 35,000 square feet was more appropriate. "It's just enough to be supported by the number of people that will be living there," Kadlub says.
"When you're trying to do an urban village in a suburban environment, it's important to create a heartbeat for the community to attract potential attached-home buyers," says John Schleimer, founder and president of Market Perspectives. "We gave Rudy development strategies and he decided — rightly so — to get the momentum going with detached product."
Housing diversity = buyer diversity
Costa Pacific, Arbor Custom Homes of Beaverton, Ore., and Legend Homes Corp. of Tualatin, Ore., are building for-sale housing (mostly detached) at Villebois. Arbor, the first to start building there, has sold 264 homes to date and plans to build approximately 800. Despite market conditions, Arbor's sales agents at Villebois have already exceeded their goals for January and February, says Megan Talalemotu, sales and marketing director for the company. "Their goal was 43 sales and they sold 49," says Talalemotu.
Legend has sold 16 homes to date and will eventually build 650.
 Variable-height kitchen countertops improve accessibility in the Cooking Light FitHouse. Photo: Tria Giovan |
Costa Pacific kept 48 acres in the center of the property near the shops, restaurants, specialty grocer, weekly farmer's market, seasonal festivals and other activities. The company just released the first of approximately 650 homes. Currently under construction are Seville Rows — rowhouses ranging from 2,005 to 2,500 square feet and priced from $450,000 to $590,000 — and Carvalho Condominiums, flats and townhomes that range from 1,291 to 2,102 square feet and are priced $319,900 to $$449,900. Future construction by Costa Pacific will include condominium flats priced from the mid-$100,000s.
Trammell Crow Residential has built 274 rental apartments in the Village Center. The apartment buildings are scattered on multiple lots with for-sale housing in between. Andy Green, sales and marketing manager for Costa Pacific, says the apartments are 96 percent occupied. The buyer mix includes young professional couples, empty nesters, small families and single professionals.
As part of Costa Pacific's purchase agreement with the state, eight acres have been set aside for community housing for individuals with disabilities. These residences will be in approximately 23 different locations around Villebois and designed to blend into the community.
The diversity of product ensures that Villebois will work from an economic standpoint, says Kadlub. Iverson developed an architectural pattern book that includes French Revival, English Revival, American Classic and American Modern styles. Arbor Custom Homes and Legend Homes supplied their own floor plans, and architect Lee Iverson redesigned the elevations to meet the community architectural standards.
"We gave the builders guidelines on proportions, materials, rules of adjacency, color palettes and so on," says Iverson. "We didn't tell them exactly what to do, but we focused them in the right direction." Any resistance the builders had to following the pattern book evaporated once they saw how well their designs were selling.
When completed, Villebois will consist of 2,600 homes and approximately 7,000 residents. Meanwhile, Kadlub keeps aiming higher. Says Charlotte Lehan, Clackamas County Commissioner and former Mayor of Wilsonville, "Rudy isn't satisfied that he's got the perfect thing worked out and is going to reproduce it. He's always pushing to get a better product."
|
Advertisement
Related Stories
Sales
Sales and Texting? Know the Rules
Texting your sales prospects en masse can be an efficient way to get your message through if you follow these best practices
Business Management
How to Create a More Inclusive Workplace for Women in Construction
Consider these tips and techniques to attract and retain more women in your home building company and reap the benefits of a more diverse workforce
Women in Construction
Ways Women Are Overcoming Hurdles and Making Gains in Construction Careers
Actionable advice for women construction workers who encounter bias on the job







