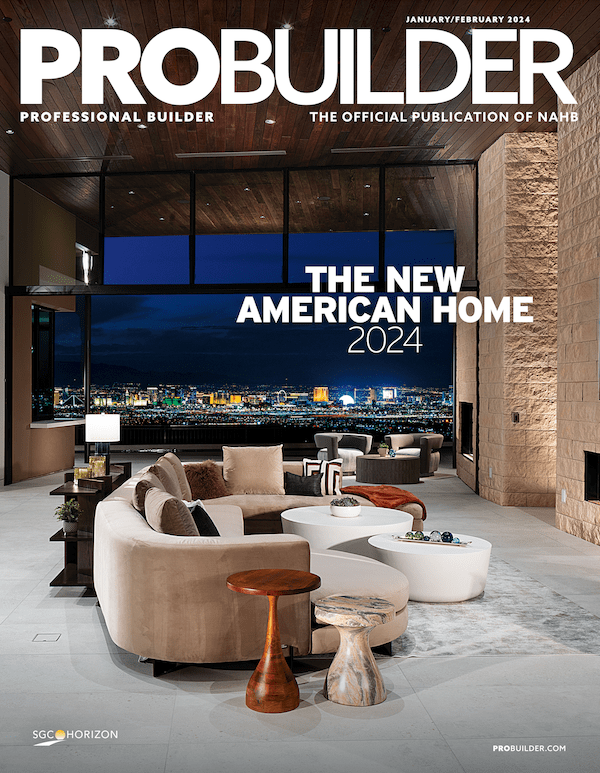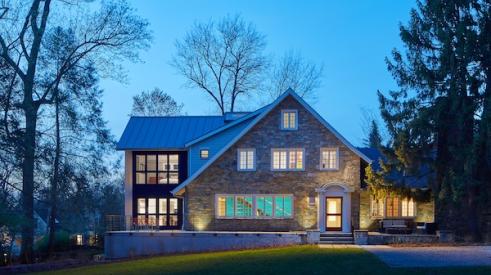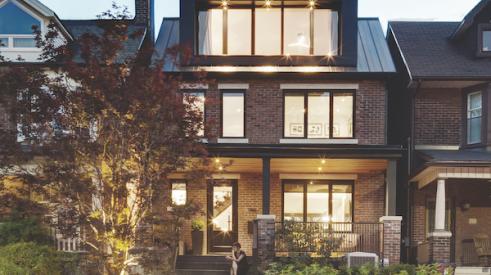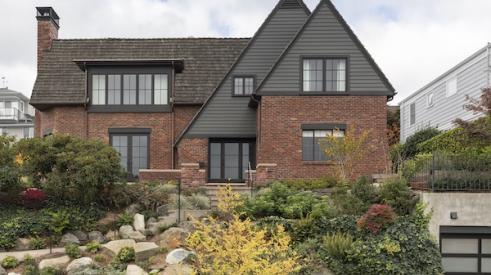
Rapidly replacing the much-maligned, attached row/townhouse in the 10 to 18 units per acre range, high-density detached housing offers an alternative product design that has proven to be immensely popular with both buyers and builders alike within the same densities. An increasing number of buyers are attracted to the detached individual ownership made available through a variety of different planning concepts, while builders are pleased to be able to forgo the added liabilities and costs associated with constructing attached projects.

Equally appealing to both are the broad street elevations devoid of garages and driveways; separation of pedestrian and vehicular circulation through paseos and motor courts; bright and airy floor plans with window and door openings on all four sides; private outdoor spaces; and expansive, landscaped common areas. Most of these pedestrian-friendly neighborhoods include a generous community center and connected swimming pool.
By minimizing the amount of circulatory roads, this relatively new housing type — sometimes referred to as “clustered housing” — offers detached, affordable living in densities that were once only accomplished by attached housing designs. Project: Encanto – Santa Clara, Calif.

A. End units open up to a single “loop” road that reduces the amount of common vehicular circulation and paving.
B. Private motor courts and wide, landscaped paseos separate the vehicular and pedestrian traffic.
C. Broad, landscaped common areas promote outdoor activity and allow daylight to flow into private yards and homes.
D. A spacious recreation center with a variety of amenities is purposely located in the center of the site and leads through a covered breezeway to the community pool and spa.
E. Plans that face the primary city avenue are entered through private, walled courtyards, which are buffered from the passing pedestrian traffic by a lush planting zone and shade trees.

ABOUT THE AUTHOR

Robert Hidey, AIA
Robert Hidey Architects
www.roberthidey.com
rhidey@roberthidey.com
Advertisement
Related Stories
Custom Remodel: A Childhood Log Cabin Grows Up
Renovating an entire house isn’t always the most economical option, but it offers a host of other benefits
Custom Remodel: Bringing It Back, Brick by Brick
A century-old red-brick home seemed like a straightforward renovation, but ...
Custom Remodel: Welcome Changes for Tudor Home
This century-old Tudor remodel transformed a house with dark spaces and little connection to the outdoors into a space with light and attributes that suited the family's lifestyle and tastes






