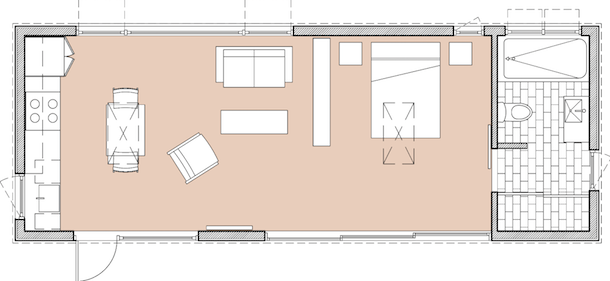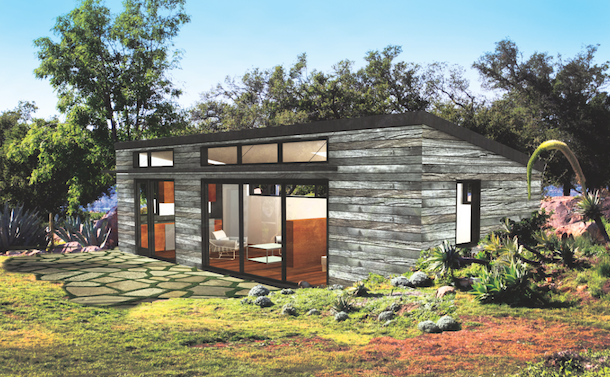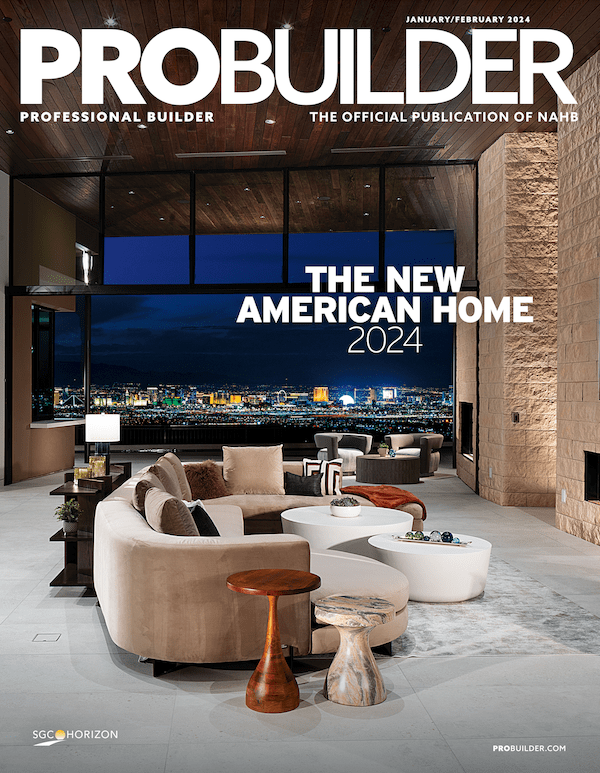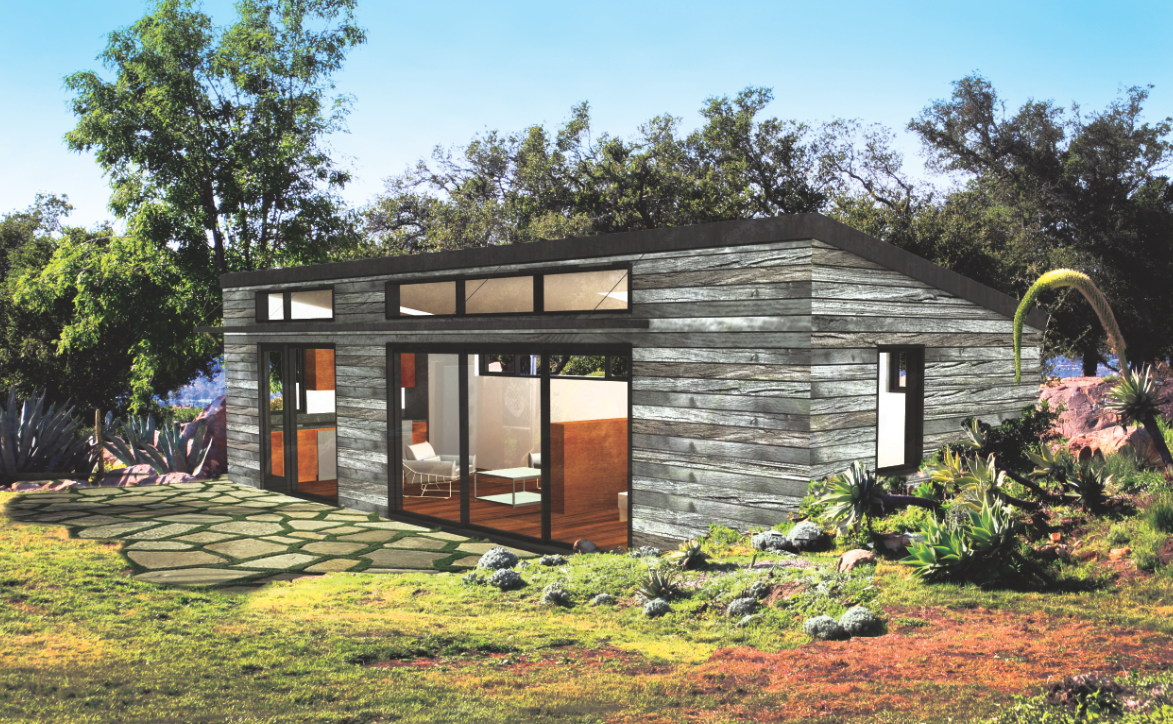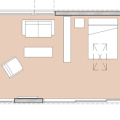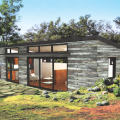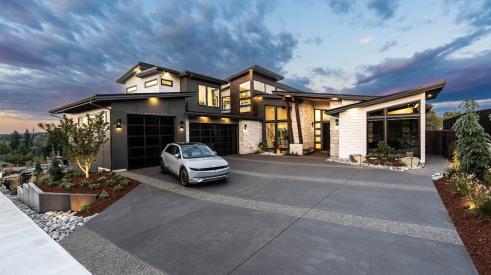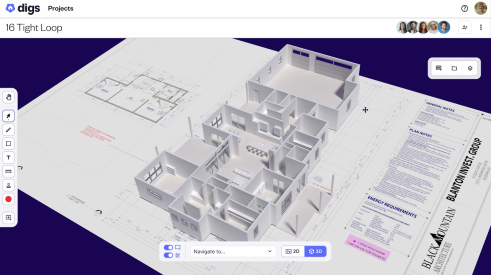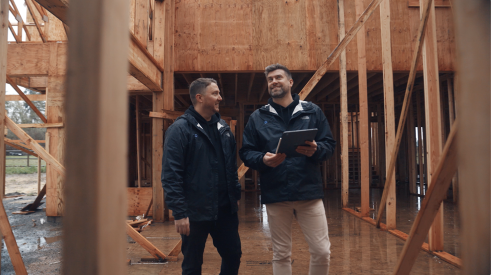Five-and-a-half years ago the Montecito Tea Fire ripped through Montecito and Santa Barbara, Calif., destroying more than 200 homes and burning down a monastery at the top of Mount Calvary. Recovery from the blaze is still underway and, as part of the ongoing process, the owner of five acres just below the monastery plans to build a mountainside retreat that includes a 534-square-foot studio and showcases both innovative design and sustainable living.
Built by modular builder Irontown Homes in Spanish Fork, Utah, and designed by architect Jason Kerwin of Los Angeles-based OKB Architecture and lead designer Mike Niemann of Pacific Building Workshop in Santa Barbara, the Mount Calvary studio will make a stop at PCBC in San Francisco on June 25 and 26 before heading to its final destination in Santa Barbara.
“The structure will be perched on top of a mountain in Santa Barbara that has one of the best views of the entire city,” Niemann says. “This is the first of three structures on the property, a little cottage and studio for one person, a guest.”
The studio is smaller than many of the homes Irontown builds, which provides the team with some advantages.
“The single module affords us the ability to almost completely finish it in the factory,” says Kam Valgardson, Irontown Homes’ business development manager. “Normally when we build, it’s in pieces with several modules, so we can’t test everything.”
Irontown will be able to turn on the TV, test the home automation, make sure the shades work, and activate the air conditioning all while still in the facility.
“When we arrive, all we have to do is unbox the refrigerator, install the television, and set the module on some blocks,” Valgardson says. “Then plug it in and let it go.”
The quick build over a 12-week period and the simple floor plan—galley kitchen, living, and bedroom spaces with an open loft feel and a closed-off bath—do not mean this home is without sophisticated features.
The home’s energy recovery ventilator (ERV) regulates the air pressure inside the home, improving ventilation and indoor air quality, while a ductless mini-split HVAC system is rated at 23 SEER for ultimate comfort.
“[The HVAC system] senses motion and, if you’re lying down, it’ll behave a different way than if you’re running around or walking around the house,” Valgardson says. “It’s pretty cool technology.”
Thermally broken windows also play into the energy efficiency of the structure by lowering U-factors, limiting condensation, and reducing thermal conductivity. Increased energy performance is key to the mission of the client.
“We want as much insulated glass because the owners are really into the environment and sustainability, so we want to be as environmentally sensitive as we can be,” Niemann says. “All the products in there, we feel, are environmentally responsible.”
Window and skylight shades that can be remotely controlled help take advantage of the gorgeous views while maintaining indoor temperatures. LED lighting helps keep energy usage down.
The house also maintains its connection to nature with unpainted finishes. The windows are anodized, the weathered barn-wood siding is natural, the floors are bamboo, the cabinets are maple, and an organic-surface roof is in the works.
“One of the goals [the client] has is to not have maintenance issues,” Valgardson says. “They want an organic relationship with weather instead of a painted exterior that’s going to fade over time and need to be repainted.”
Quartz countertops and a tile tub-surround are some of the other modern features in the studio.
Although there is little space to work with and a simple design inside the loft-style home, the structure does not come without its obstacles. Shipping the structure from Utah to the PCBC site in San Francisco will be fairly routine, but putting it in place at its permanent home in Santa Barbara will prove more difficult.
“Transporting and getting [the structure] to the top of the mountain is really one of the challenges,” Niemann says. “You have to design it to the size of the road and the capacity of the road.”
Unfortunately, the steep location eliminates the option for a traditional modular crane set, says Kerwin. And a helicopter sky crane is out of the question because there’s difficulty with the downdraft of the aircraft. The solution is to use a remote-controlled, pneumatic dolly and a crawler. The home will be sitting on a temporary frame with one dolly on the front and one on the back.
“[The dolly] has pneumatic tires and remote control, so a guy will walk behind it and turn the tires left and right, forward or backwards, and the crawler does the same thing,” Valgardson says. “They’ll walk the structure through the monastery access road, down the hill, and then they’ll set it right on the location.”
Once this structure is set, attention can turn to the other two pieces of the puzzle for this client’s idea of the perfect retreat.
“There will be a large main house and another separate house, and this guest studio,” Niemann says. “There’s a relationship between all three structures, but this is the first one and will be an indicator of the other two.”
As seen with the loft-style guest space, the architects are not going for luxurious, saying it does not suit the clients; however, they still desire modern features in a more rustic framework.
“[The clients] obviously have the ability to build what they want, but they’re actually rebuilding something very different from the house that burned down,” Niemann says. “They want to simplify their life and have it feel like it’s more of a personal retreat.” PB
