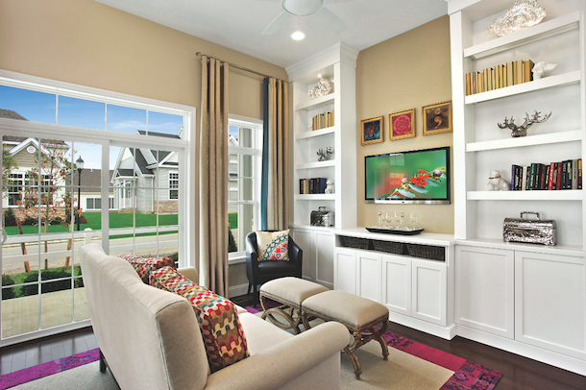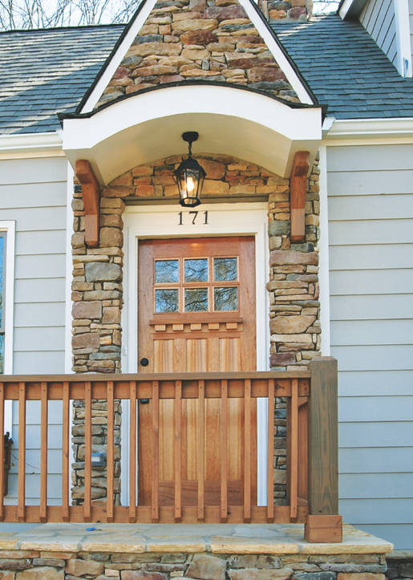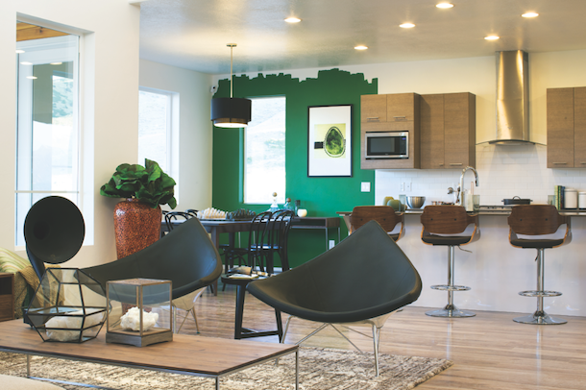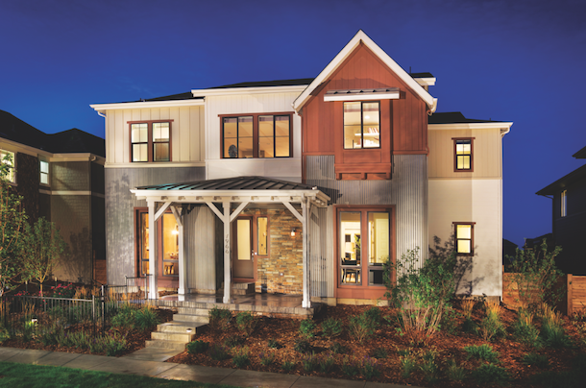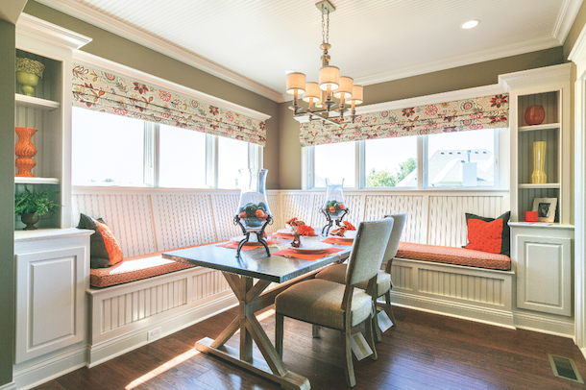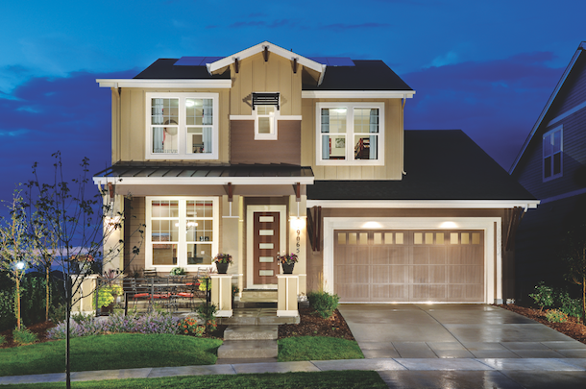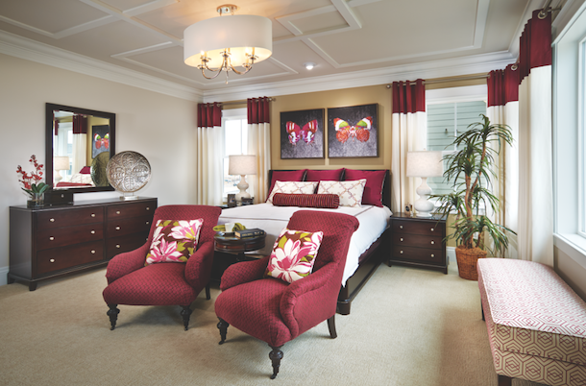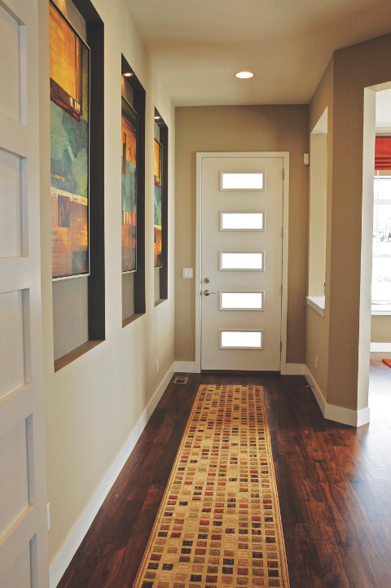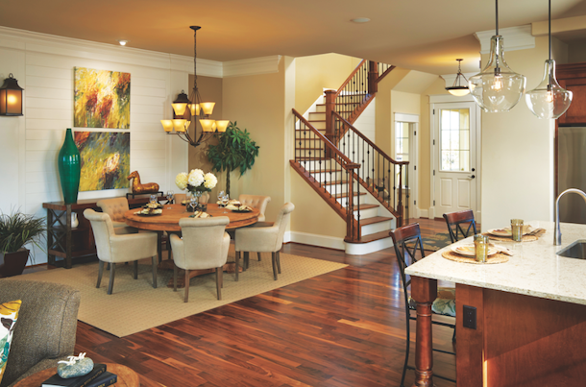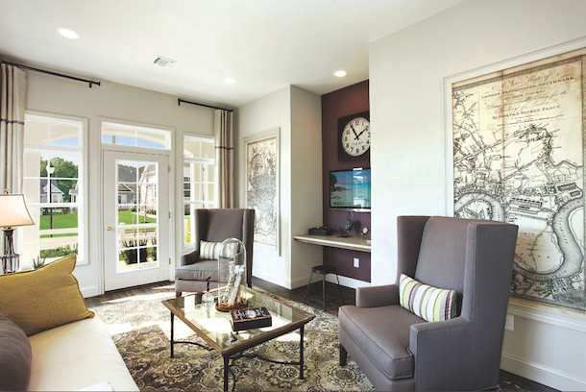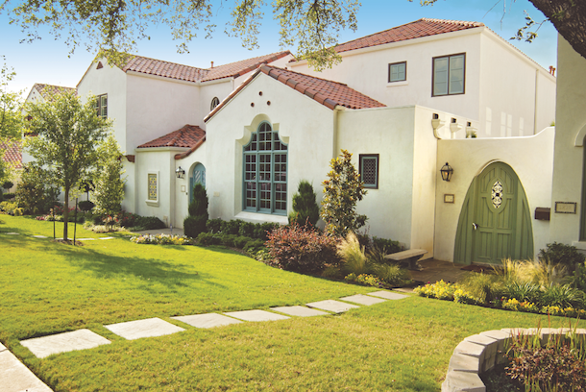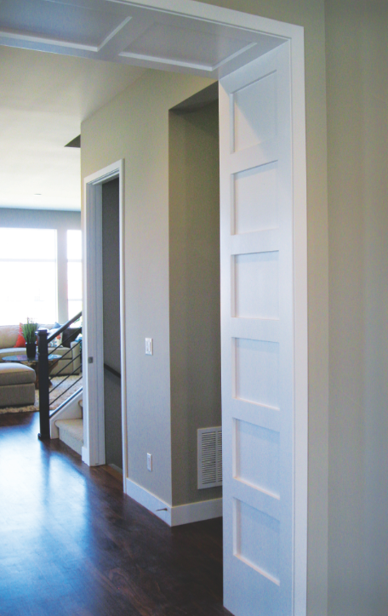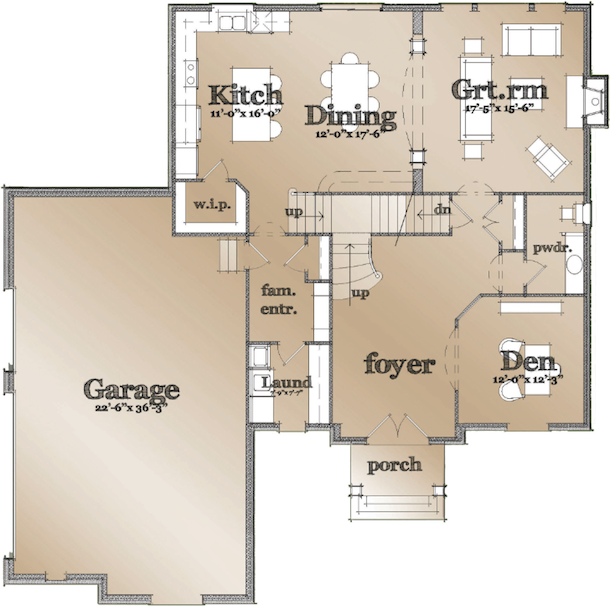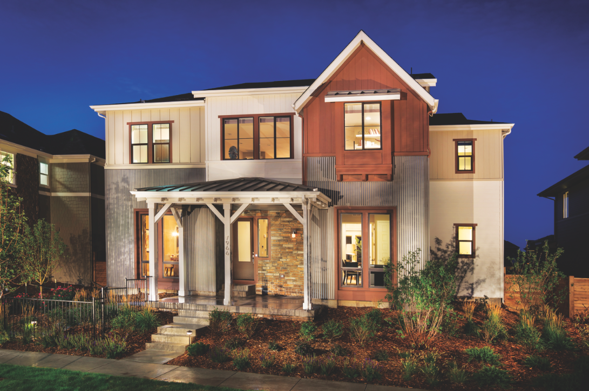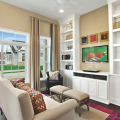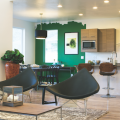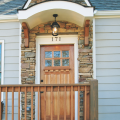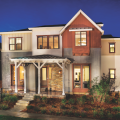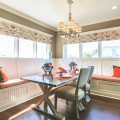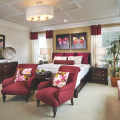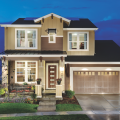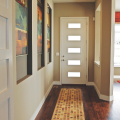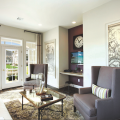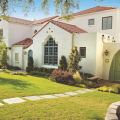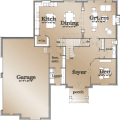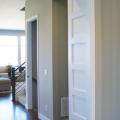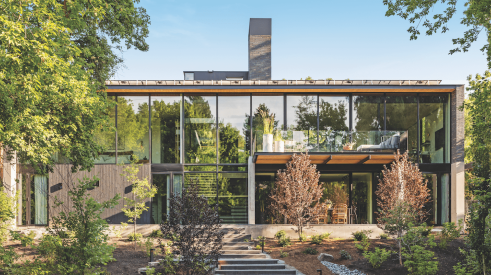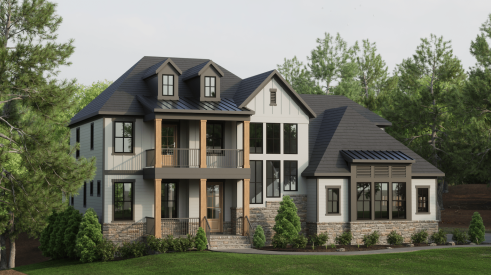“Cheap chic,” an expression typically associated with fashion or home décor, means an affordable way to achieve a high-style look. Since home builders are always looking for ways to accomplish this, we’ve assembled a variety of ideas, including building materials, interior finishes, floor-plan amenities, color, and trim details. Collaborate with your architect, interior designer, and trade partners to get the most mileage out of your budget.
8 Affordable Ways to Look Chic
1. Use synthetic materials instead of the real thing.
2. Instead of painting an entire room in a strong color, use the color on an accent wall.
3. Use a mix of materials, positioning the more expensive ones in key areas to accent the elevation.
4. Save on masonry by designing a façade with heavy trim, varied roof forms, and an assortment of details.
5. Keep exterior detailing clean and simple, with one specialty window instead of several.
6. Use a single, T-shaped staircase instead of two. One section connects the foyer to the second floor while the other serves the main living areas.
7. Punch up an entryway with art niches recessed into the drywall.
8. Large, standard-size windows grouped together create the effect of floor-to-ceiling windows—a custom, modern look without the cost.
Define the den
Bordered carpet tiles add a bright base to balance this den and define an intimate sitting area off the kitchen. Simplified shelf accessories are arranged and displayed so that the wall looks more like an art statement. Builder: Beechwood Homes, Medford, N.Y.; Interior designer: Lita Dirks & Co., Greenwood Village, Colo.; Photo: Beechwood Homes
Upgrade with faux stone
Synthetic stone looks like the real thing and adds richness and warmth to this entry door for less money than natural stone. Builder and designer: Epic Development, Atlanta; Photo: Epic Development
Do an accent wall
Painting an entire room with a strong color can be costly and overpower the space. Try an accent wall instead. The “unfinished” look is a clever addition to the green accent wall in this kitchen. Builder and interior designer: Garbett Homes, Salt Lake City, Utah; Architect: KTGY, Irvine, Calif.; Photo: Weston Colton
Mix exterior materials
Using expensive exterior finishes as more of an accent than a main feature gives you more bang for the buck. This home has vertical metal siding alongside two other types of siding, plus color blocking on specific architectural elements to enhance them and create a more sophisticated color application. The combination of materials and colors makes for strong curb appeal and a more custom look and feel. Builder: Infinity Home Collection, Greenwood Village, Colo.; Architect: Mike Woodley, Woodley Architectural Group, Littleton, Colo.; Photo: Jeffrey Aron
Built-in seating makes a nicer nook
Dressing up the breakfast nook with built-in bench seating creates a custom feel at a very low cost. The beadboard trim adds a dash of cottage style. Builder: Prestige Builders, Louisville, Ky.; Architect: TK Design & Associates, South Lyon, Mich.
Skip the masonry
The use of heavy trim and varied roof forms, along with an array of exterior siding materials and details, give this home a unique and refreshing architectural style without the need for masonry. Builder: Berkeley Homes, Aurora, Colo., and Harvard Communities, Denver; Architect: Kephart, Denver; Photo: Jay S. Simon Photography
Customize without coffering
A flat ceiling becomes a custom detail when 1-by-4s are used in a creative pattern. Strong color blocking adds richness without making the room feel dark. Builder: Parkwood Homes, Denver; Interior designer: Lita Dirks & Co., Greenwood Village, Colo.; Photo: Moss Photography
Set off the artwork
Art niches in the entryway, along with a stylish 8-foot door, add lots of character. The niches are simply drywall recesses with pin lights that require minimal extra framing and drywall but create lots of impact. The 8-foot door doesn’t cost much more than a standard door and is something buyers notice. Builder: Berkeley Homes, Aurora, Colo., and Harvard Communities, Denver; Architect: Kephart; Photo: Courtesy of Kephart
Dress up a wall with painted wood
Horizontal wood planks, painted white, create a textural backdrop in this great room. Vertical 1-by-12s support exterior lanterns that add style to the space. Builder: Parkwood Homes, Denver; Interior designer: Lita Dirks & Co., Greenwood Village, Colo.; Photo: Moss Photography
Add visual interest
In this den, oversized maps applied to the wall are trimmed out with simple wood molding. The niche between the maps is painted a deep lilac to add depth and visual interest to the small desk alcove. Builder: Beechwood Homes, Medford, N.Y.; Interior designer: Lita Dirks & Co., Greenwood Village, Colo.; Photo: Beechwood Homes
Use standard windows for a custom look
A distinctive window gives a custom look to the façade of this Spanish Colonial home. It’s composed of three double-hung windows on the bottom and three transoms on the top, mulled together with wood trim. The two transoms on each side were special-ordered, but the rest are standard. For a finishing touch, the builder carved a scalloped detail out of the stucco above the window. Builder: Village Homes, Fort Worth, Texas; Architect: RPGA Design Group, Fort Worth, Texas; Photo: RPGA Design Group
Widen a transition wall
A widened transition wall, detailed with trimwork and painted a lighter color, creates a defined and unique passageway from the entry space to the great room. Builder: Berkeley Homes, Aurora, Colo., and Harvard Communities, Denver; Architect: Kephart: Photo: Courtesy of Kephart
One staircase does double duty
The clever stair system in this floor plan saves the cost of having to build two staircases. On the foyer side, the stairs are wider at the bottom and curved for a stylish effect. Builder: Evergreen Builders, Northville, Mich.; Architect: TK Design & Associates, South Lyon, Mich. PB
