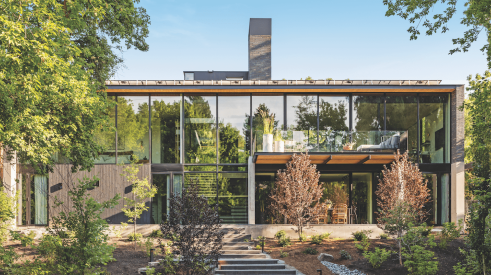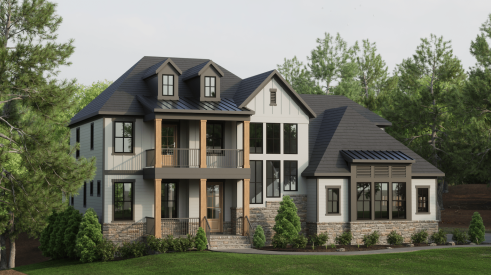Each year I feel compelled to briefly explain our annual On the Boards feature; a nod to the days before computer drafting, when designers used pens and pencils to hand-draw concepts for new projects on drafting boards. As you’ll see, a few of us still use this technique to communicate our initial thoughts for a new design.
The ideas that follow offer a glimpse at what’s on the boards of the members of our design team. Some of these early notions will continue to evolve through the design process and will result in a completed project. Others may remain as schematic ideas waiting for the right client. As always, we welcome your comments and questions.
To review past House Review topics, click here.
2015 House Review Themes
August: Starter Homes
September: Revitalizing Old Plans
October: Owner’s Baths
November: Infill Homes
December: Backyard Homes
[PAGEBREAK]
Tandem Duplexes
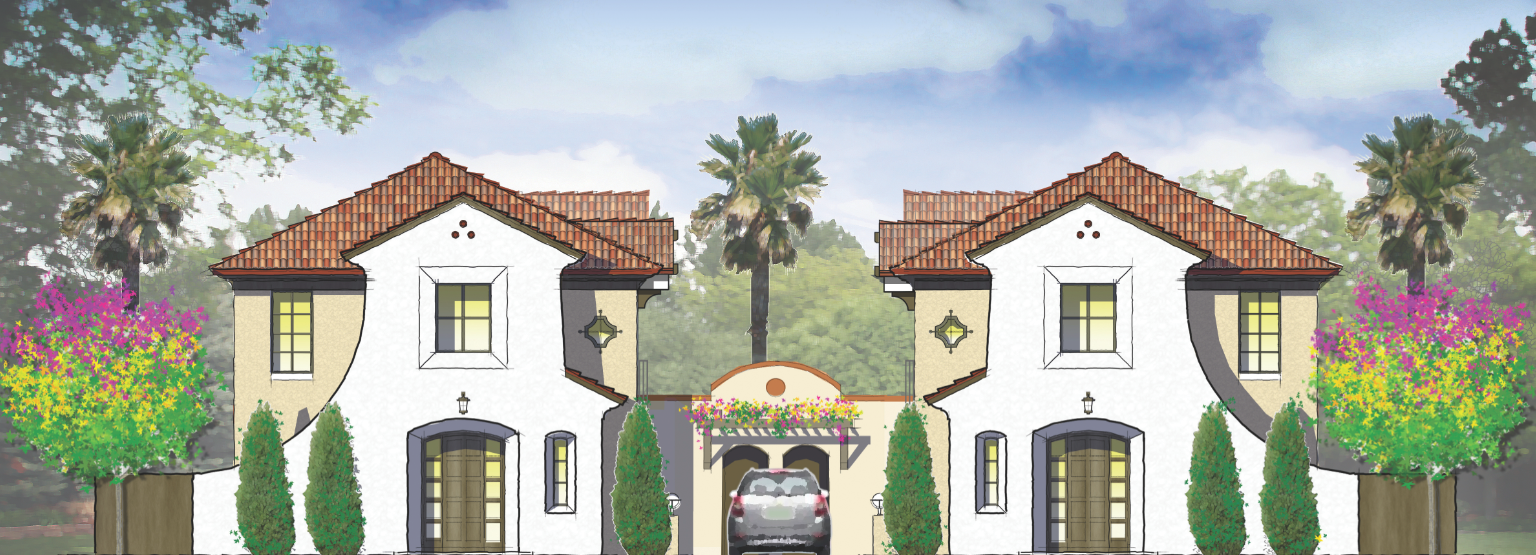
Architect
The Evans Group
Donald F. Evans, AIA
devans@theevansgroup.com
theevansgroup.com
407.650.8770
Plan size
Approx. 2,000 sf
Many cities are now embracing and encouraging infill configurations that depart from tradition. We have seen similar diagrammatic guidelines (with variations) from numerous municipalities and are excited to be able to design this type of solution without pushback. A two-story home with approximately 2,000 square feet of living area and a two-car garage with only half of the lot cost, yet in a desirable and centrally located neighborhood, is an ideal option for Millennials.
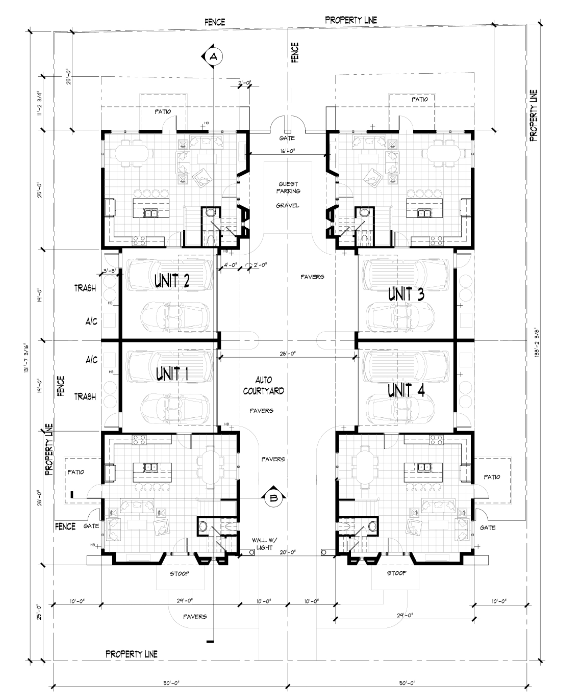
A. Front elevation hews to a simple, clean Santa Barbara style
B. Side elevation contains garages and rear unit
C. Site plan shows four homes on two standard infill lots
CLICK NEXT AT BOTTOM OF PAGE
[PAGEBREAK]
The Paluxy Courts
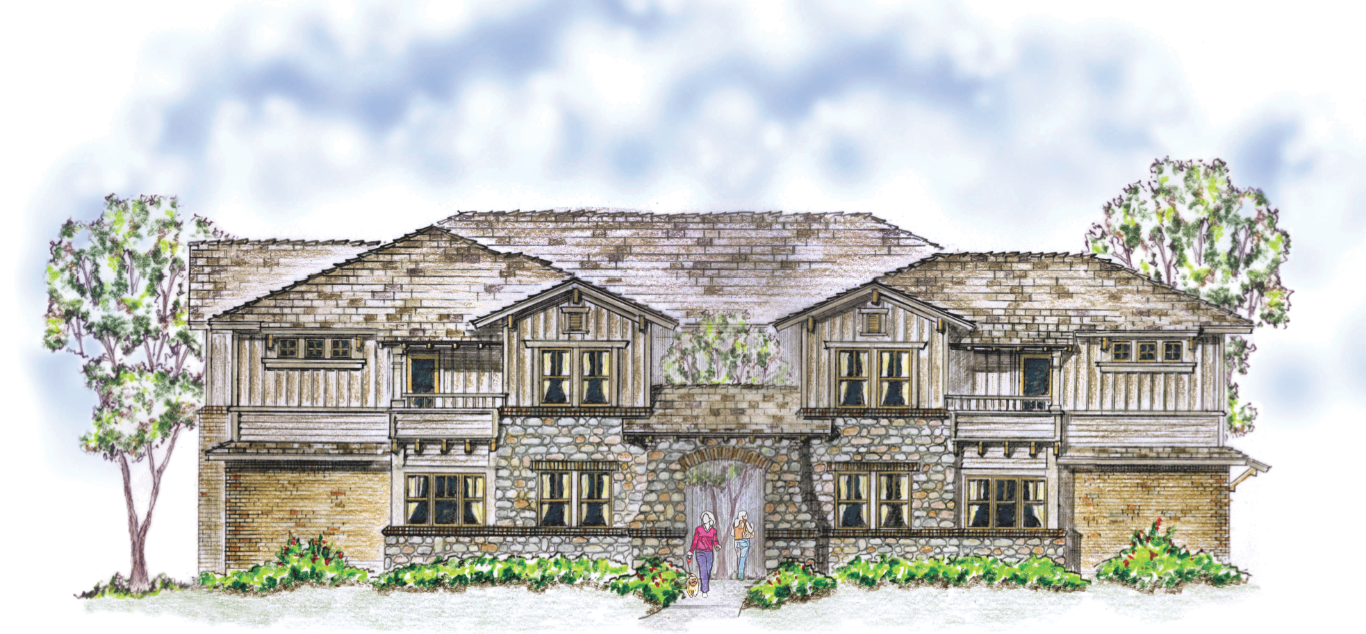
Designer
Larry W. Garnett, FAIBD
larrygarnett@larrygarnettdesigns.com
larrygarnettdesigns.com
254.205.2597
Plan size
Width: 85 feet
Depth: 96 feet
Total Area: 9,795 sf
11 flats and studios
Unit A - 955 sf, 1 br & study (4) flats
Unit B - 660 sf, 1 br (2) flats
Unit C - 640 sf, 1 br (2) flats
Unit D - 785 sf, 1 br (1) studio
Unit E - 1295 sf, 2 br (2) studios
Courtyard Housing offers a unique blend of multifamily homes with single-family scale and massing. Front and side stone entryways open into an interior courtyard where the main entrances to each home are located. By arranging the homes around this courtyard, each of the one- and two-bedroom units has an abundance of natural light. While this configuration may be ideal for an infill site, a group of these buildings could also be the solution for multifamily housing in an area where there is resistance to the massive garden apartment concept.
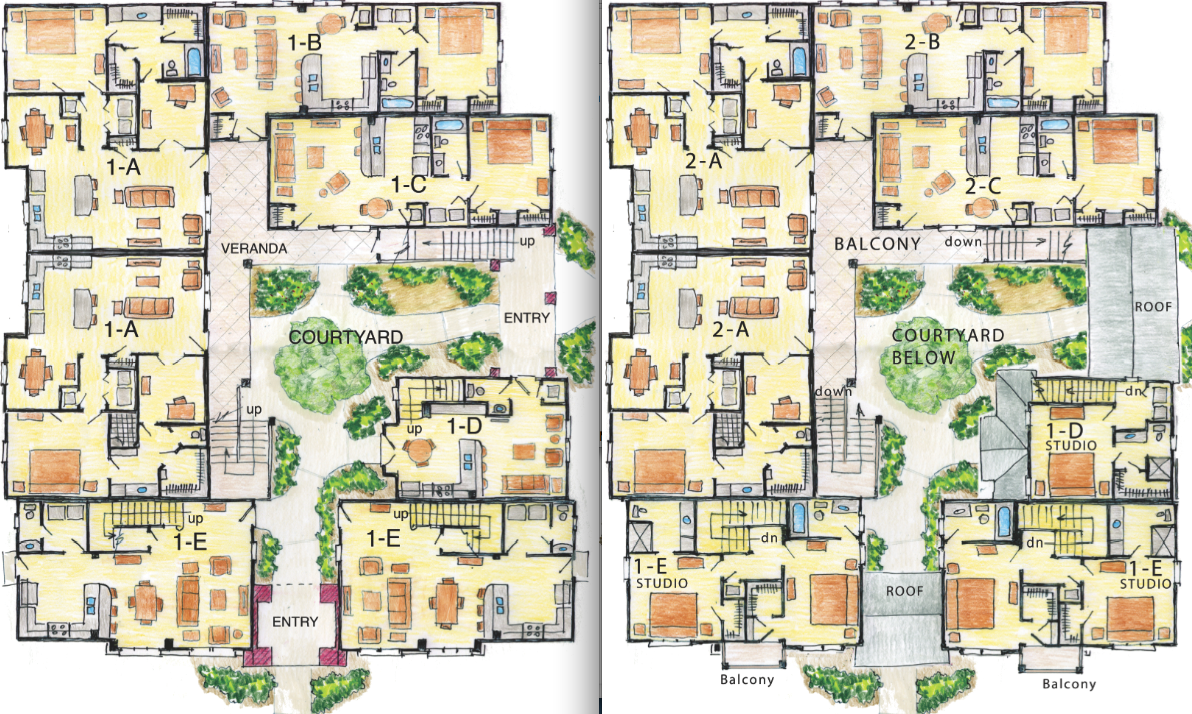
A. Each home opens to the central courtyard
B. Covered entryways lead to the courtyard
C. Two-bedroom studios, each with private bedroom balconies
CLICK NEXT AT BOTTOM OF PAGE
[PAGEBREAK]
The Eastwood Residence
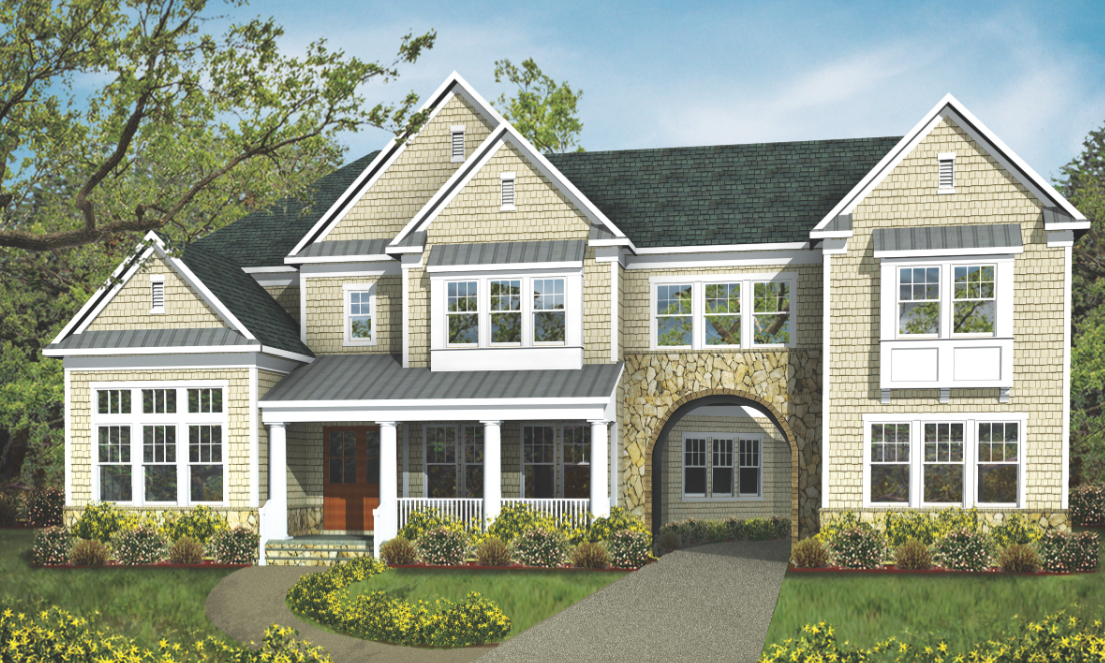
Architect
GMD Design Group
Scott Gardner, AIA
scott@gmddesigngroup.com
919.320.3022
Donnie McGrath
donnie@gmddesigngroup.com
770.375.7351
Plan size
Width: 68 feet
Depth: 76 feet
Planned for an infill site in Raleigh, N.C., this 4,800 square-foot on-the-boards luxury home is designed to maximize the presence of the home on the lot. By creating a porte cochère that leads to a motor court, the entire width of the building envelope can be utilized.
A highlight of the floor plan is a generously sized kitchen, breakfast room, and keeping room space, in which the family can gather. The use of windows, often on opposing walls, allows many spaces in the house to be flooded with natural light.
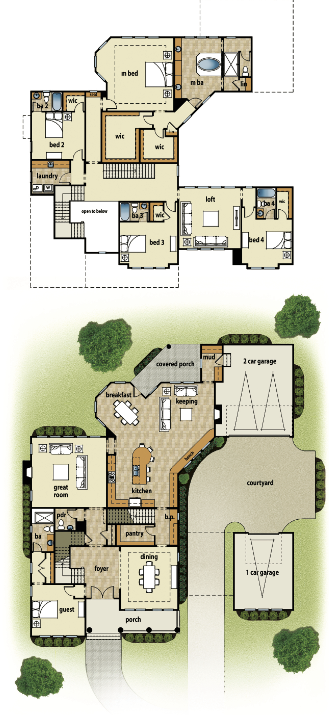
A. Large front porch is both entry and an outdoor living space
B. Loft creates a porte cochère over the driveway
C. Open foyer and main stair add drama to entryway
D. Service area offers access to secondary stair, pantry, and butler’s pantry
E. Great room is set apart from the kitchen and keeping room
F. Motor court provides parking and a secure play area for kids
G. Breakfast room, kitchen, and family room function as one large space and the home’s hub
H. Windows overlooking an uncovered portion of the rear yard admit lots of natural light
I. Covered porch behind the keeping room is also part of the breakfast room, providing additional outdoor living space
J. Large mudroom has abundant natural light
K. 3-car garage has a 2-car in the rear portion of the home and an oversize third bay located in the front portion of the motor court
L. All secondary bedrooms have a private bath and walk-in closet
M. Loft is a great informal space for the family to gather
N. The two stairs arrive at a central location in the home’s core
O. Separate walk-in closets provide plenty of storage
P. Master bedroom with sitting area
Q. Master bath with oversize shower and lots of windows
CLICK NEXT AT BOTTOM OF PAGE
[PAGEBREAK]
Parkside Homes
Architect
KGA Studio Architects
John Guilliams, Designer
jguilliams@kgarch.com
kgarch.com
303.442.5882
Plan sizes
Parkside Townhome
Main: 347 sf
Mid: 824 sf
Upper: 808 sf
Total: 1,979 sf
Width: 22 feet
Depth: 48 feet
Urban Brownstone, Model 2
Main: 910 sf
Upper: 1,375 sf
Total: 2,285 sf
Width: 24 feet
Depth: 74 feet
Urban infill lots that take up an entire block are rare. This site was one of the last available in a successful Air Force base redevelopment. We envision two different yet complementary homes: the Parkside Townhome, and the Urban Brownstone, a single-family detached home. While the homes in Parkside will have a contemporary feel, the floor plans will resemble a more traditional home, providing the conveniences, efficiency, and livability that today’s buyer desires.
Parkside Townhome
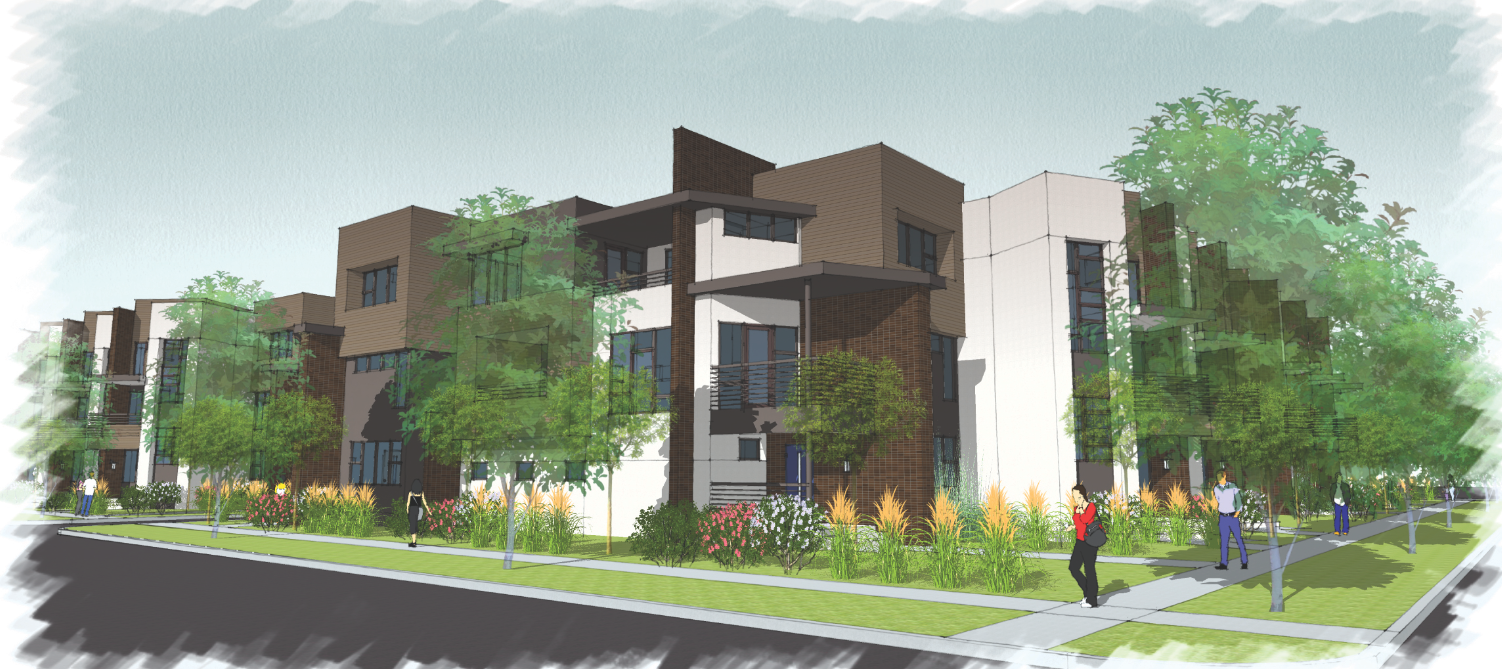
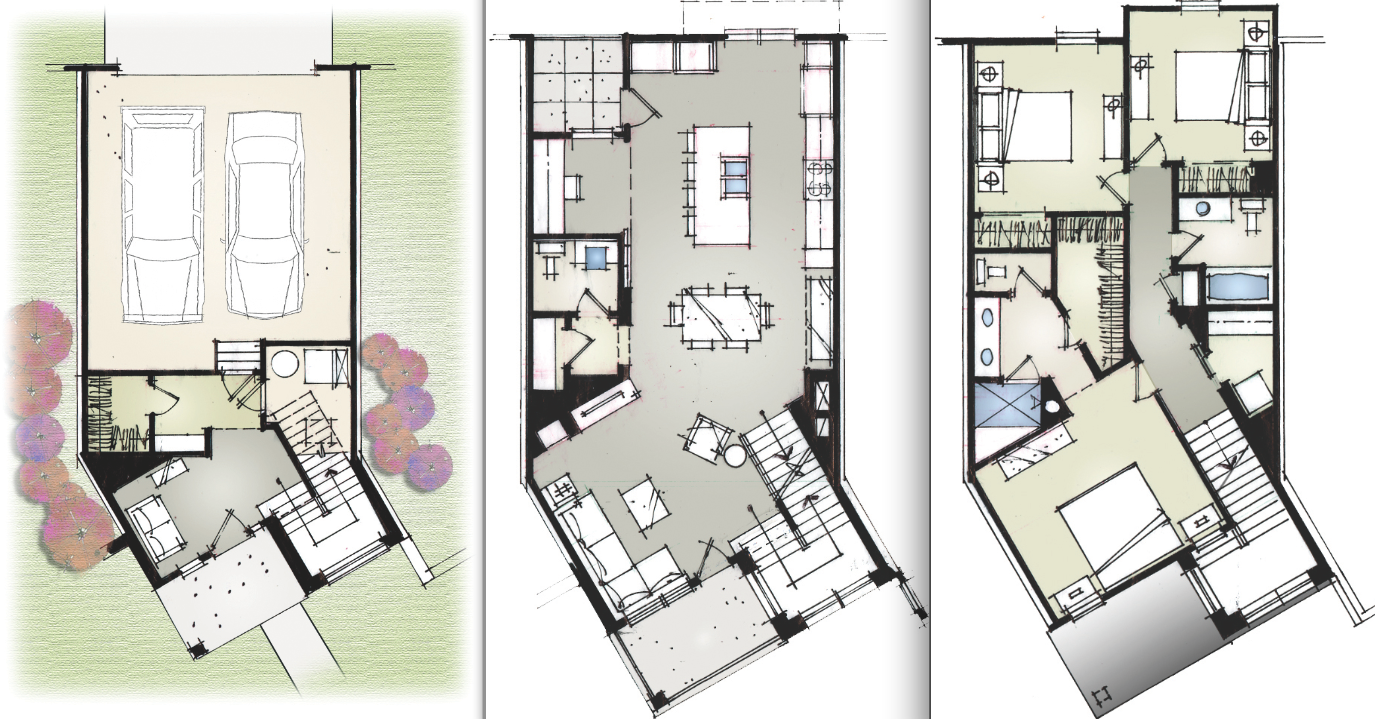
A. Owner’s entry with bench and walk-in closet
B. Front deck
C. Open floor plan includes living, dining, and kitchen
D. Work alcove
E. Barbecue deck
Urban Brownstone, Model 2
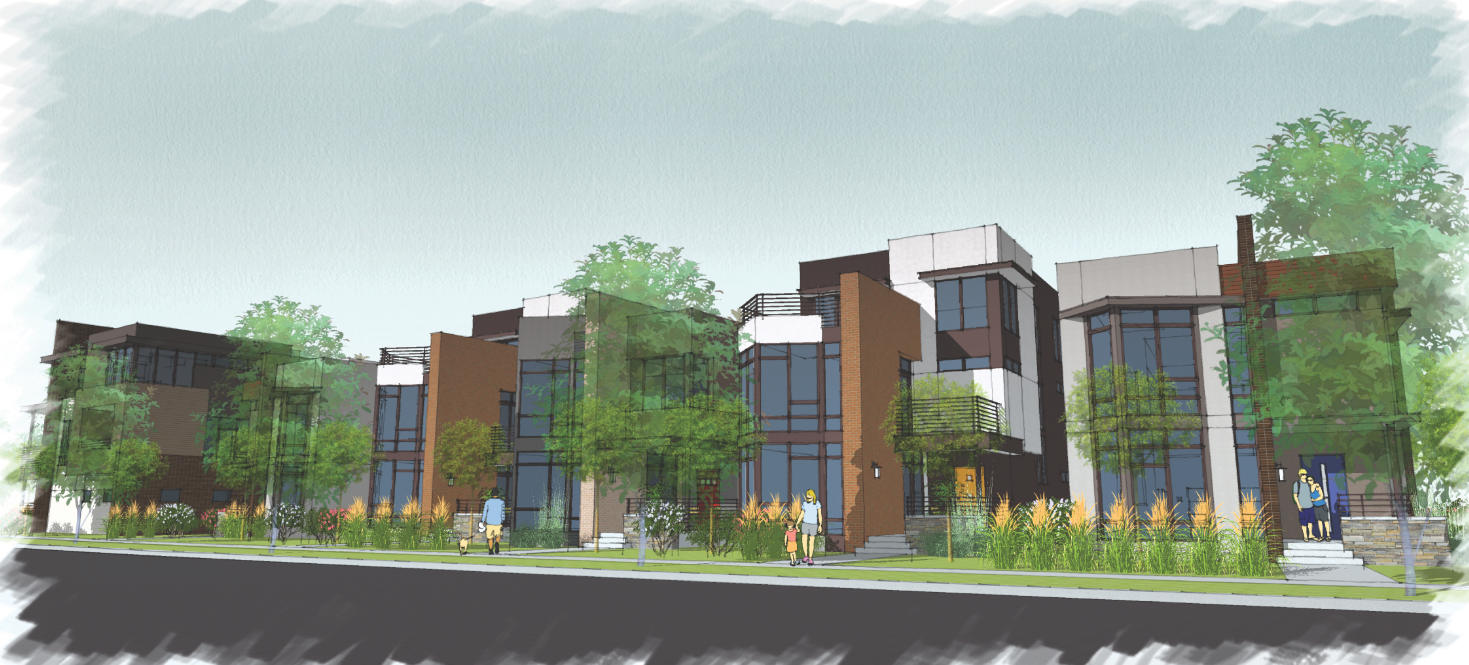
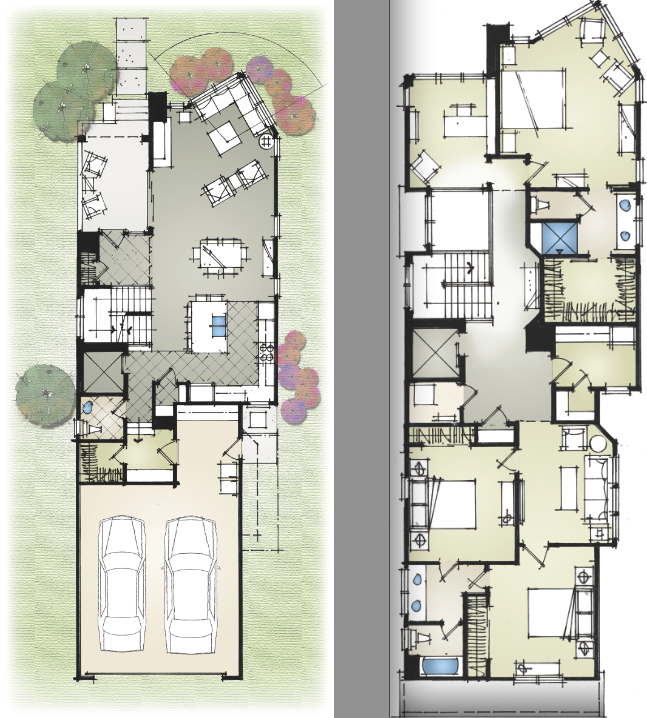
A. Living space with expanded views of park
B. Open floor plan includes living, dining, and kitchen
C. In-unit elevator
D. Owner’s entry with bench and walk-in closet
E. Optional dog run
F. Master suite with park views
G. Office, loft, or master retreat
H. Kids’ space
Advertisement
Related Stories
Design
2023 BALA Winners: The Best of the Best
You'll find plenty of inspiration in these four award-winning projects from the Best in American Living Awards
Design
What Gen-Z Buyers Really Want in a Home
The fervor of planning for Millennials in the home building industry has now pivoted to Gen Z. So, what does this new generation want?
Design
4 Luxury Production Home Designs to Inspire
Yes, these are designs for production homes, but you won't find any cookie-cutter repetitive elements in this high-end selection



