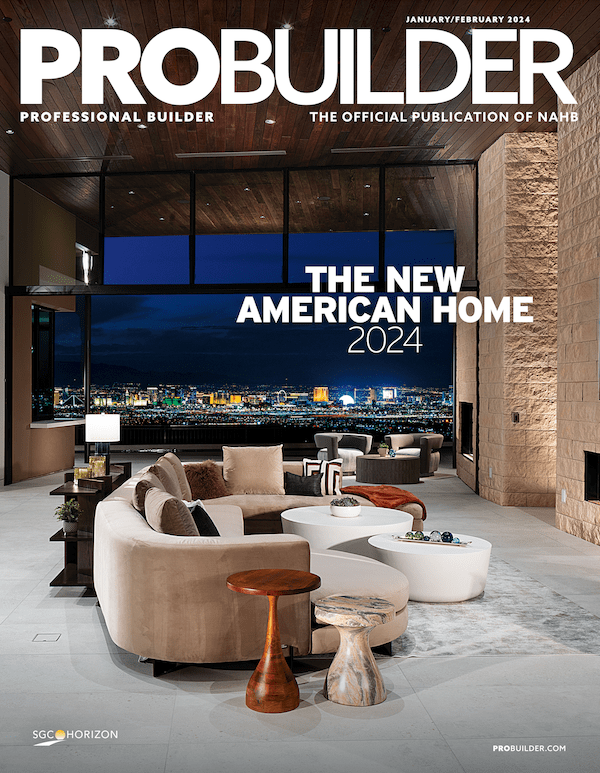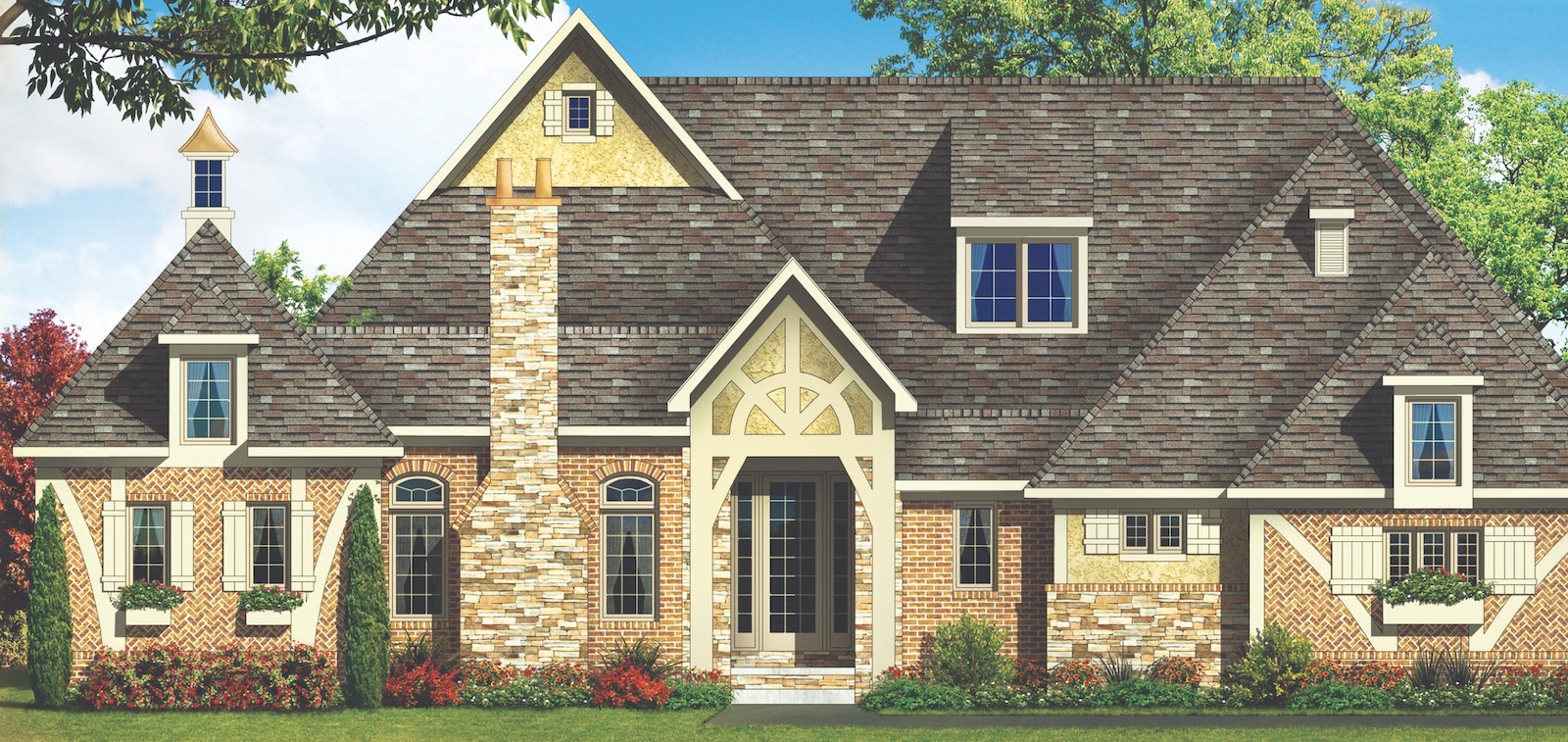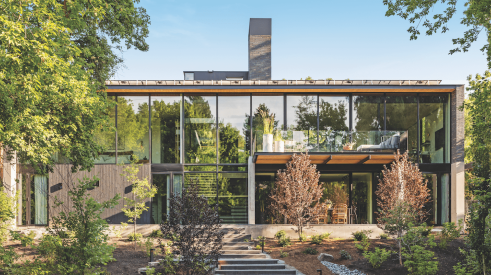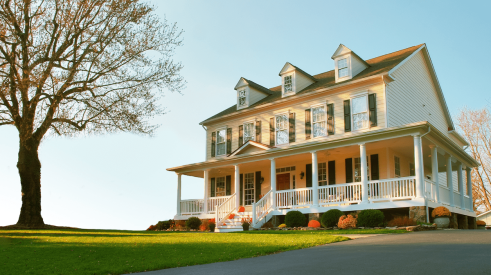If you search for a definition of casita, you’ll find it refers to a small dwelling for laborers originating during the 1920s in Mexico and the southwestern United States. While our current casita designs are still small, they now offer a variety of innovative accommodations for guests, in-laws, older children, and home offices, making them a great solution for multigenerational households.
Although we continue to see the casita as a detached structure, the term is also used to describe attached living quarters. As we see the need for multigenerational housing continue to increase, these casitas or in-law suites are finding their way into many new homes.
The following designs offer a variety of ideas for both detached and attached secondary living spaces. While some offer compact living arrangements, several provide spacious layouts that include separate living, bedroom, and kitchen areas. With the ever-increasing concerns regarding aging-in-place and multigenerational families, these flexible spaces seem to be sound investments for the present and the future.
Casita Flex Options
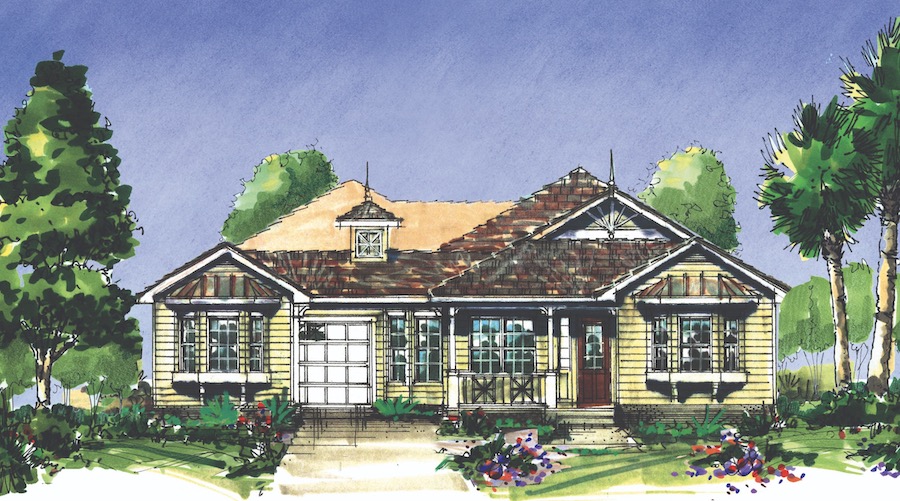
A. Casitas are often associated with certain styles of architecture, but the home can have any style including this very traditional one with lap siding and a front porch.
ARCHITECT: Donald F. Evans, AIA, The Evans Group, devans@theevansgroup.com, 407.650.8770
PLAN SIZE
Floor plan 1: 2,365 sf; 55-by-80-foot envelope
Floor plan 2: 2,728 sf; 60-by-73-foot envelope
A casita flex option can be shown as a standard garage that can flex to a bedroom, bath, closet, and kitchenette. The casita fits into the same 11-by-21-foot envelope with an 11-by-13-foot bedroom that is large enough for a king-size bed. Casitas are a great flex option because they can become a suite for an in-law, boomerang kid, live-in care, home office, or anything else the homebuyer can imagine. Again, both plans show our goal of having no garage doors facing the street. The elevation becomes all architecture.
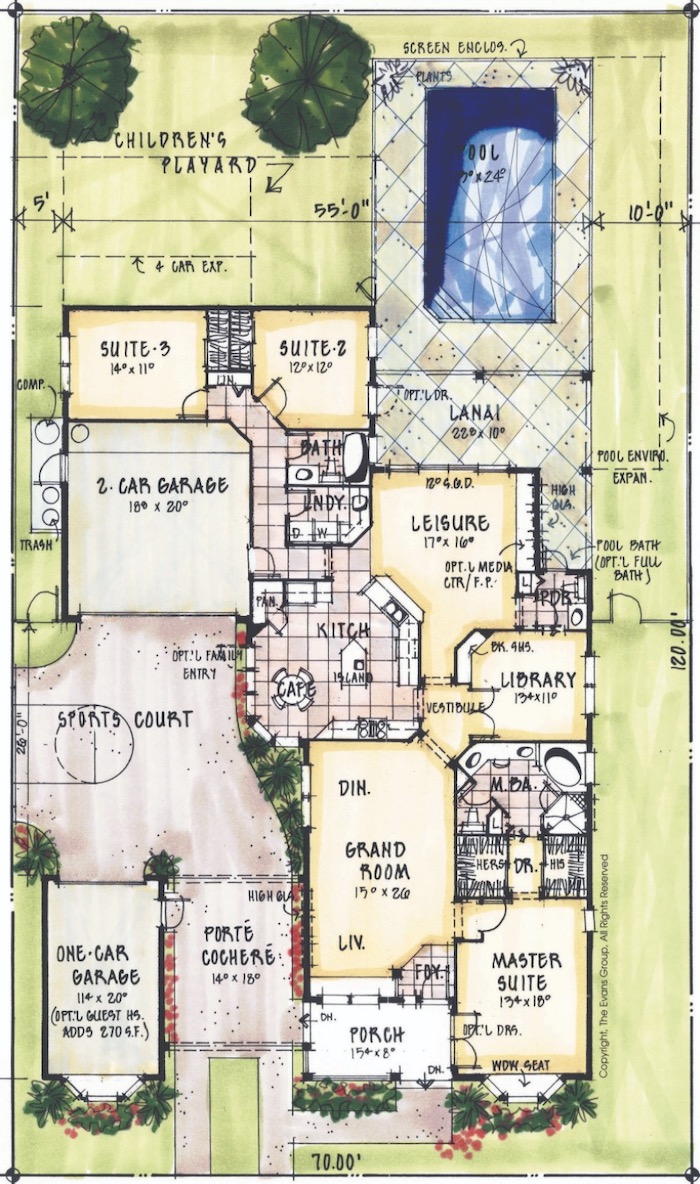
B. (Floor plan 1) Completely separate casita option with porte cochere covered entry to the main house.
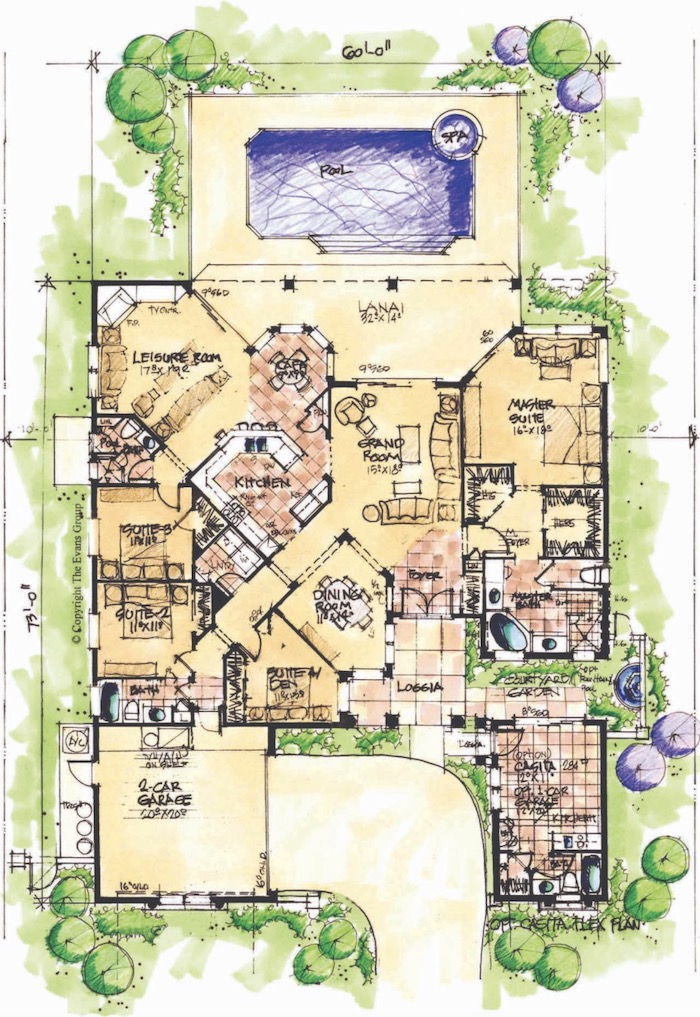
C. (Floor plan 2) Completely separate casita located at the front of the lot, creating a buffer between the street and home.
RELATED
- Compact Homes That Live Big, Defying Small-Footprint Expectations
- Four Innovative Modular Homes at Show Village 2020
- Design Ideas for Outdoor Living on Small Lots
In-Law Suite
ARCHITECT: Victor Mirontschuk, AIA, EDI International, victorm@edi-international.com, 212.228.8411
In-laws or grandparents can stretch the seams of a conventional single-family home, as the older generation attempts to recreate the independence of their former lives. Grown children moving back home after college, divorce, or job loss can create a similar strain in multigenerational homes. Accessory apartments allow families to accommodate live-in relatives with privacy and dignity. Most common is a few rooms atop a garage or walk-out basement, with a kitchen and private stair access.
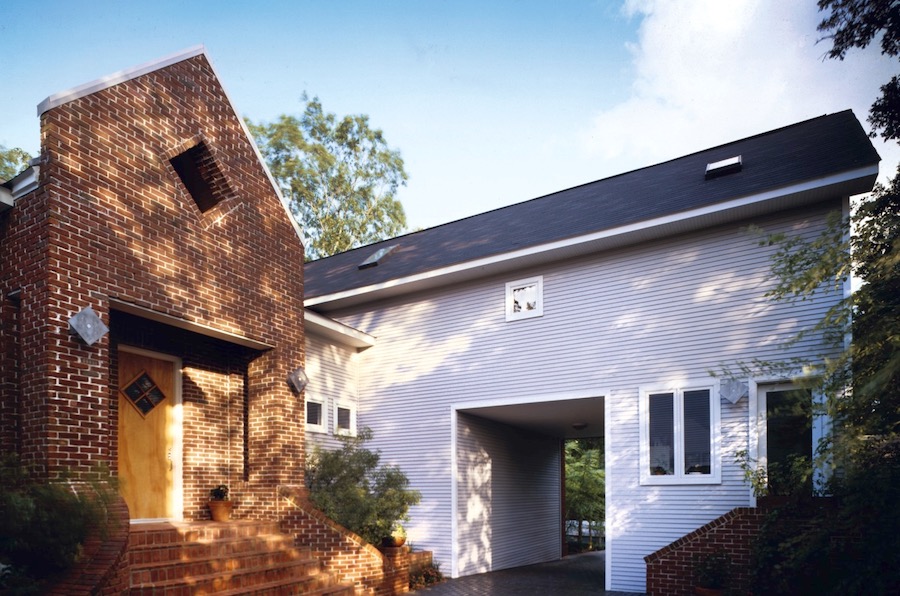
This home includes a private-access, self-contained apartment. The 4,466-square-foot house wraps around a central auto court. One of its wings contains the approximately 650-square-foot apartment, which occupies three levels next to and above the driveway as a sort of porte cochere.
The first level includes an open-space kitchen and living room. The second floor includes a flexible loft space that can be used as a second bedroom, sitting room, game room, TV, or computer room, as well as a large closet and full bath. A third intermediate level (not shown) includes the bedroom.
The apartment has its own mechanical systems such as heating, air conditioning, and hot water, so it is not dependent on the main house. Having self-contained mechanicals allow the systems to be shut off when the apartment is not in use.
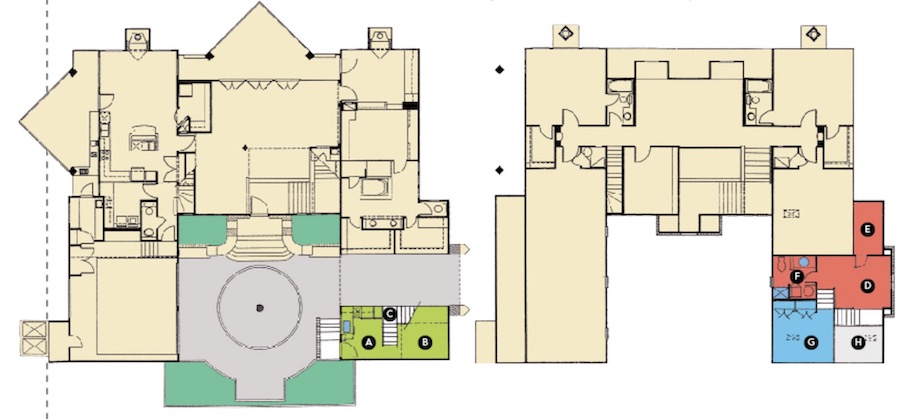
C. Stairs
D. Loft
Plan 56581
DESIGNER: Larry W. Garnett, FAIBD, larrygarnett@larrygarnettdesigns.com, smartlivinghomedesigns.com, 254.897.3518
PLAN SIZE: Width: 21 feet; Depth: 27 feet, 8 inches; Living area: 506 sf
With 506 square feet of living space and designated areas for sleeping, living, and dining, this small cottage offers a great deal of flexibility. Although ideal for a weekend getaway, the small footprint allows this plan to be built in the backyard for use as guest quarters or an in-law suite. For Baby Boomers hoping to age in place, this might even become a caretaker’s quarters.
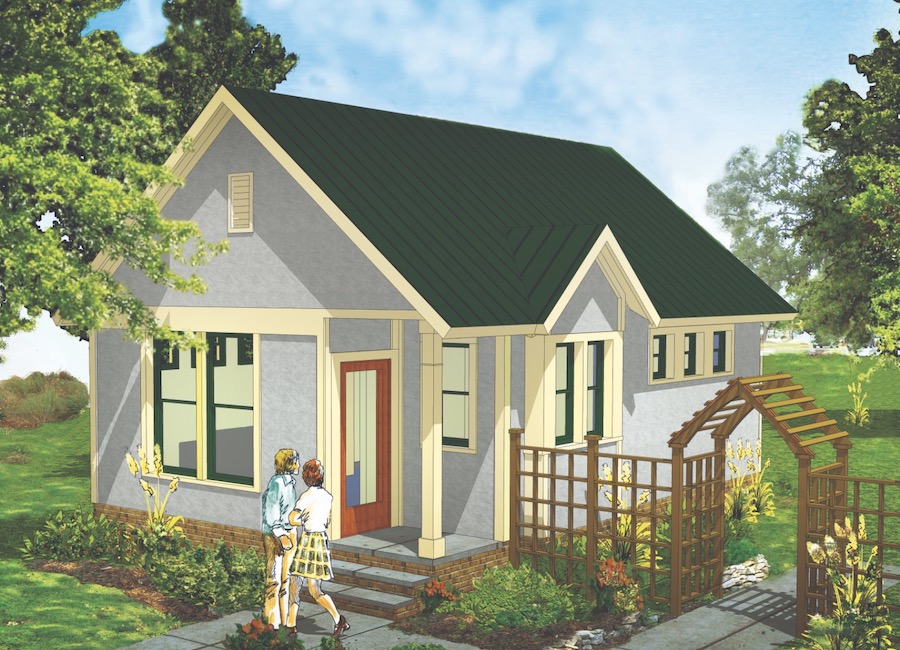
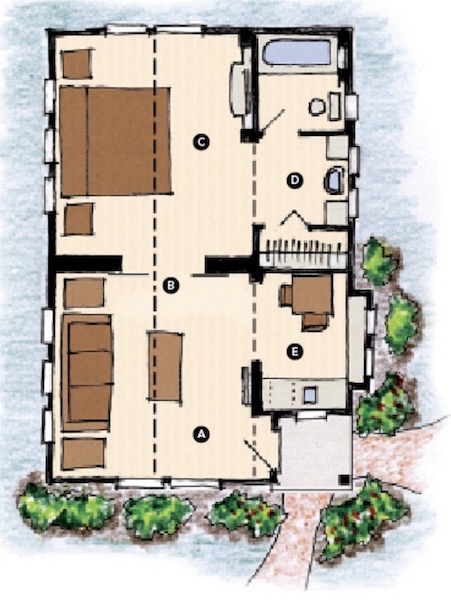
C. The sleeping area has a vaulted ceiling and a built-in media and storage wall.
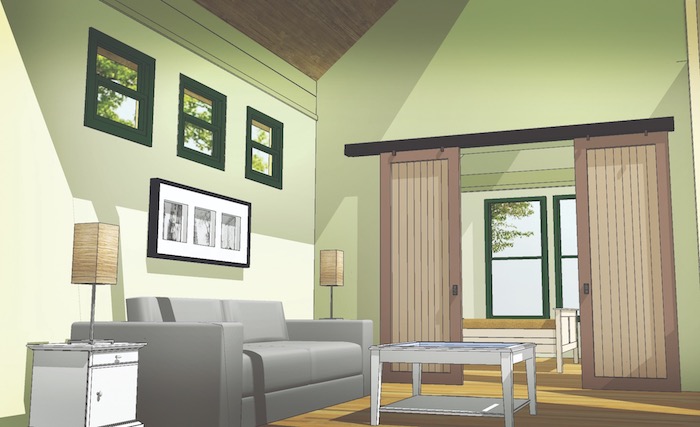
Plan A
ARCHITECT: Todd Hallett, AIA, CAPS, TK Design & Associates, info@tkhomedesign.com, 248.446.1960
Tiny houses, micro-, small-, and humble-homes are all part of a movement within the design community, with some of the houses as small as 80 square feet. Many of these homes are built on a trailer for portability, which avoids building code concerns and the taxes associated with a more permanent structure. But tiny house designs can be permanent structures, residing within the confines of a larger home’s property. With an emphasis on economical use of space, this casita adds an additional living area to an existing home. The casita serves multiple functions, both aesthetic and functional.
For privacy, the entrance to the casita is hidden inside the tower on the way to the front door of the main house. The entry into the well-lit living room reveals a cozy fireplace at the far end flanked by two large windows. To the right and opening into the enclosed courtyard is a pair of French doors, revealing the partial source of light. Past the well-appointed kitchenette opposite the entrance is the hall leading to the bedroom suite, which includes a generous closet for extended stays. Facing the interior courtyard of the house, the bedroom can be opened up on warm summer nights to capture cool breezes. The casita’s independent mechanical system allows for maximum comfort and control.
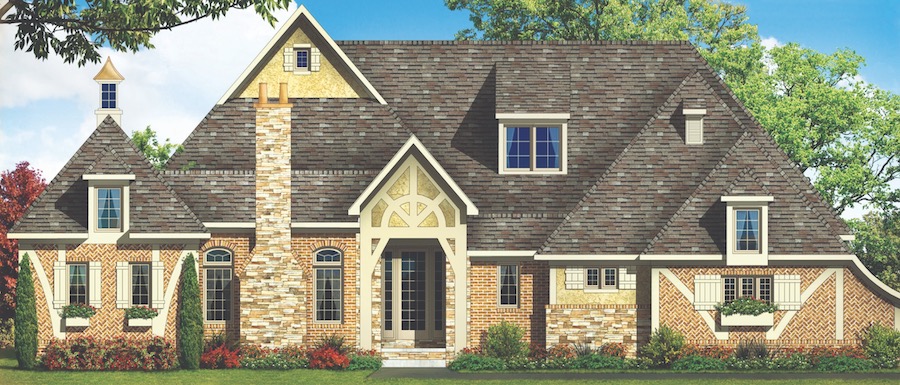
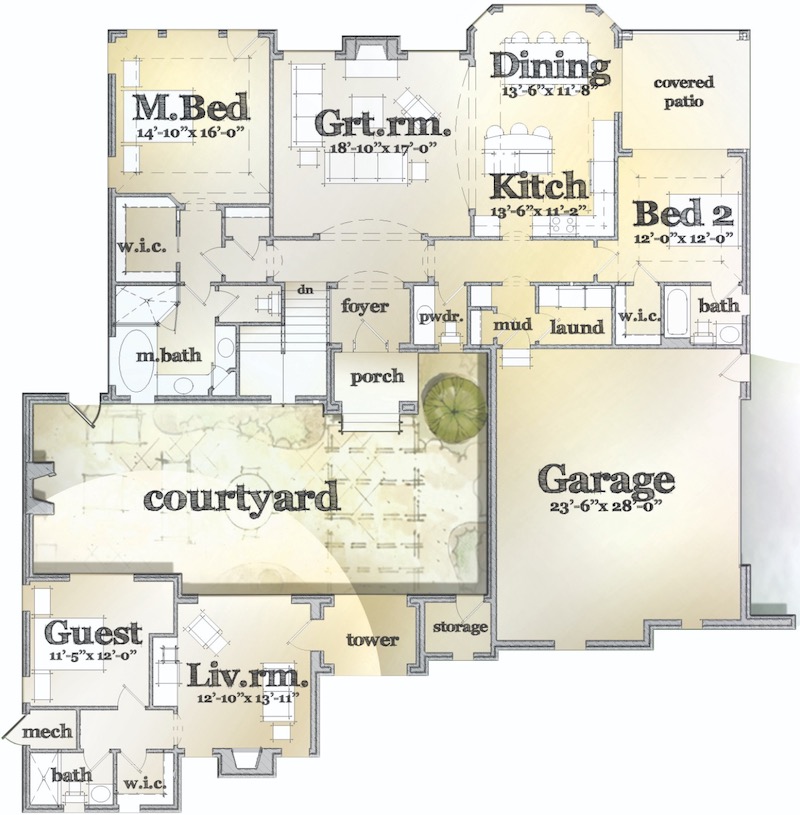
C. The full bath features a large walk-in shower.
D. French doors opening into the courtyard from both the living area and the bedroom provide light and ventilation in all seasons.
E. Privacy is key when space is limited. Here the entrance is off to the side of the main entrance and takes advantage of the entrance for a separate, private porch.
Advertisement
Related Stories
Design
2023 BALA Winners: The Best of the Best
You'll find plenty of inspiration in these four award-winning projects from the Best in American Living Awards
Design
What Gen-Z Buyers Really Want in a Home
The fervor of planning for Millennials in the home building industry has now pivoted to Gen Z. So, what does this new generation want?
Exterior
Exterior Design Trends? Homebuyer Preferences Run the Gamut
It turns out there's little national consensus when it comes to what U.S. homebuyers prefer for home exteriors
