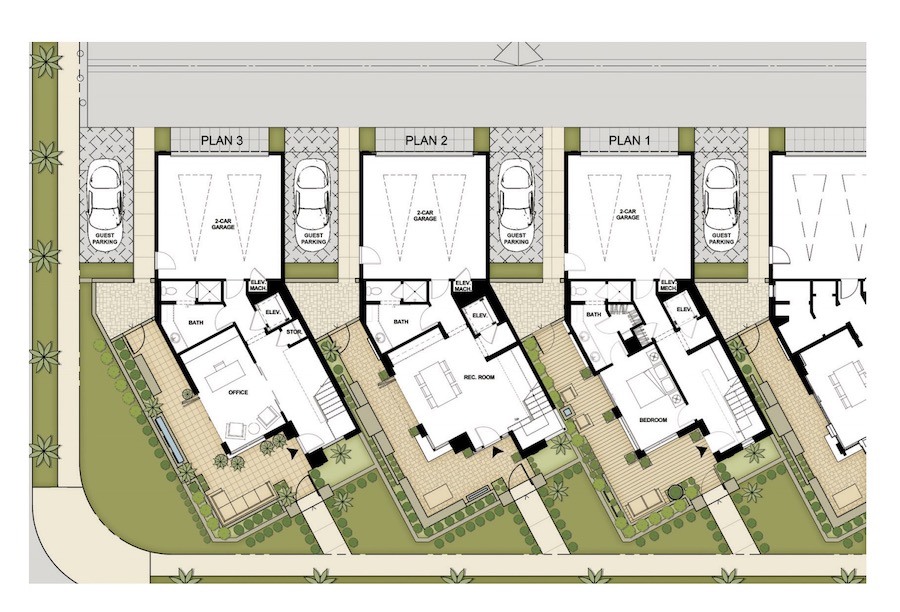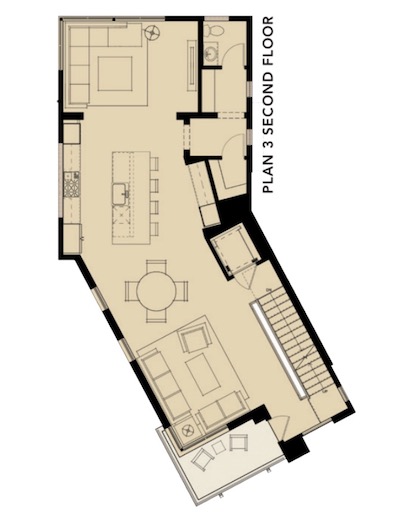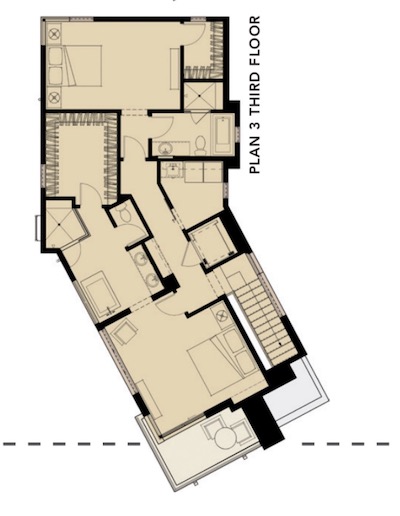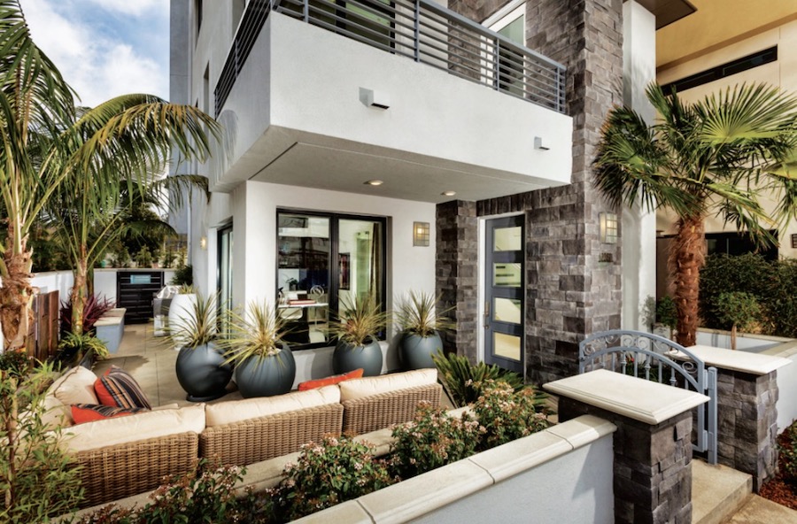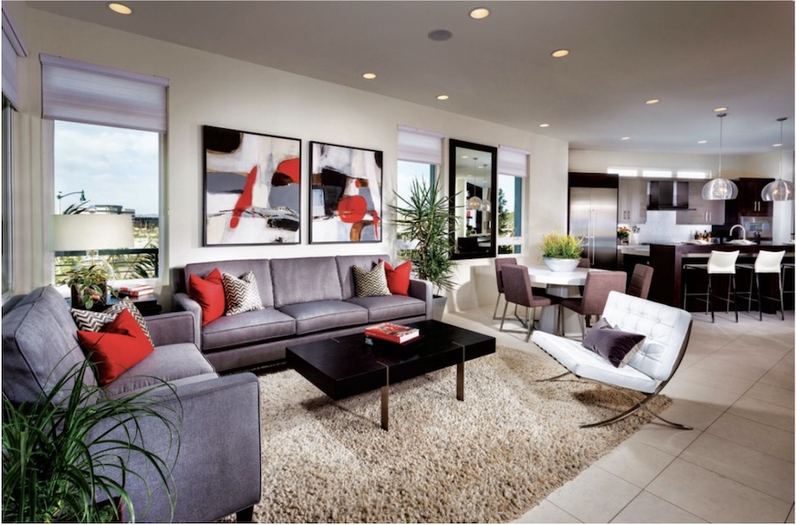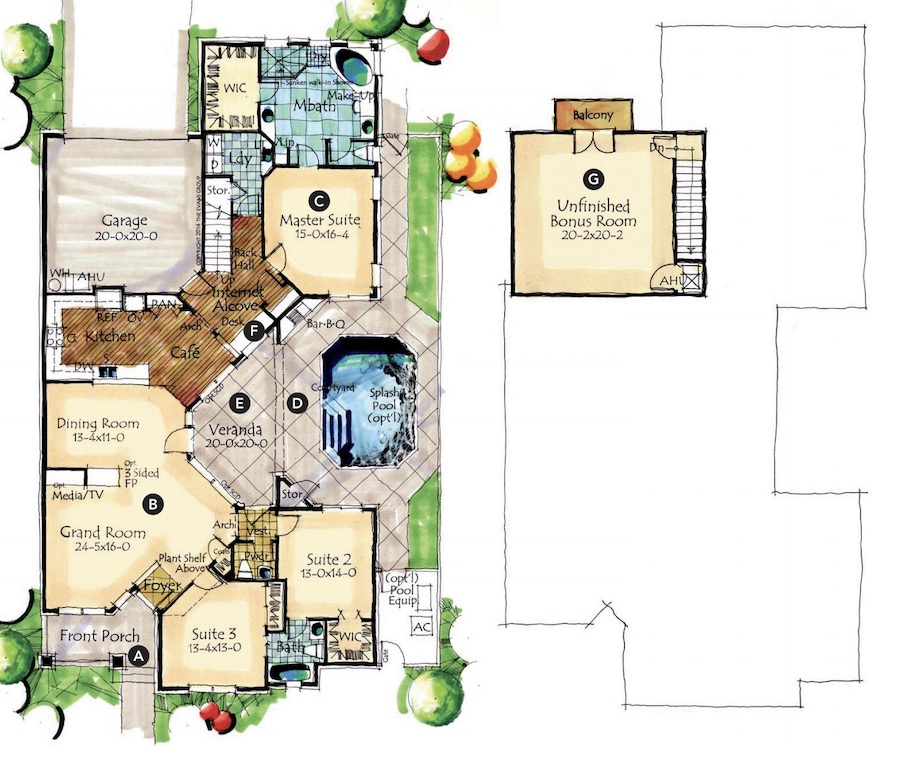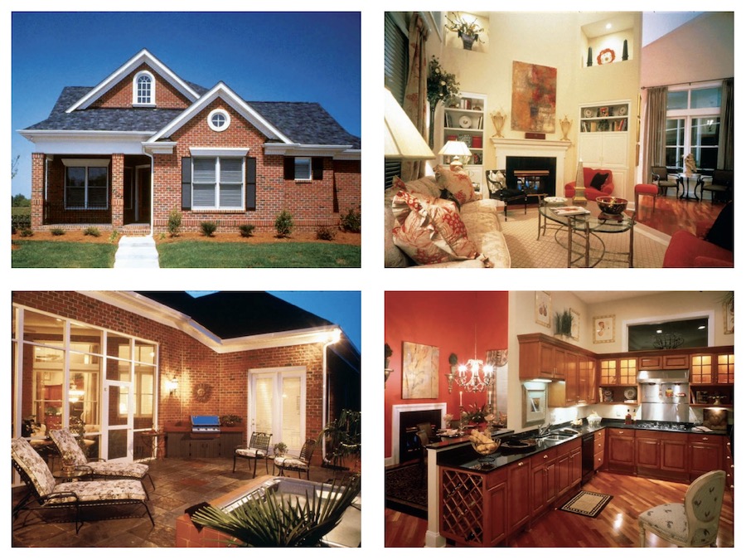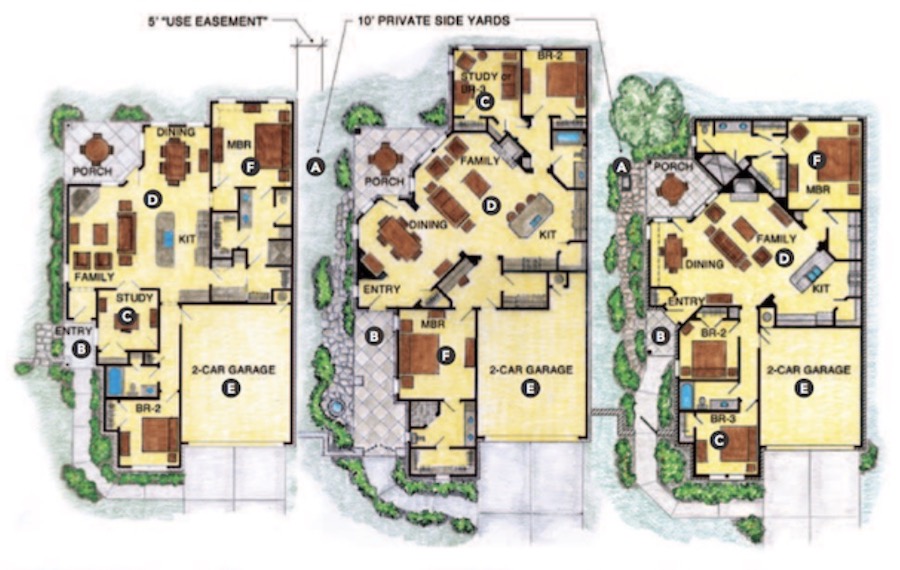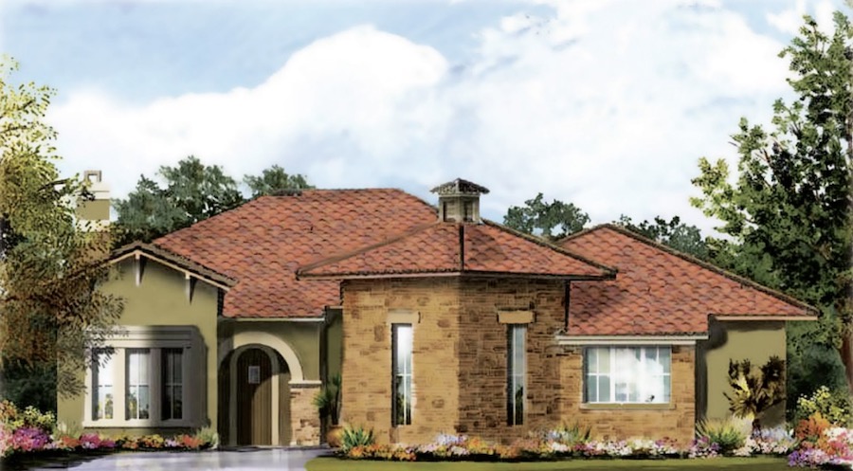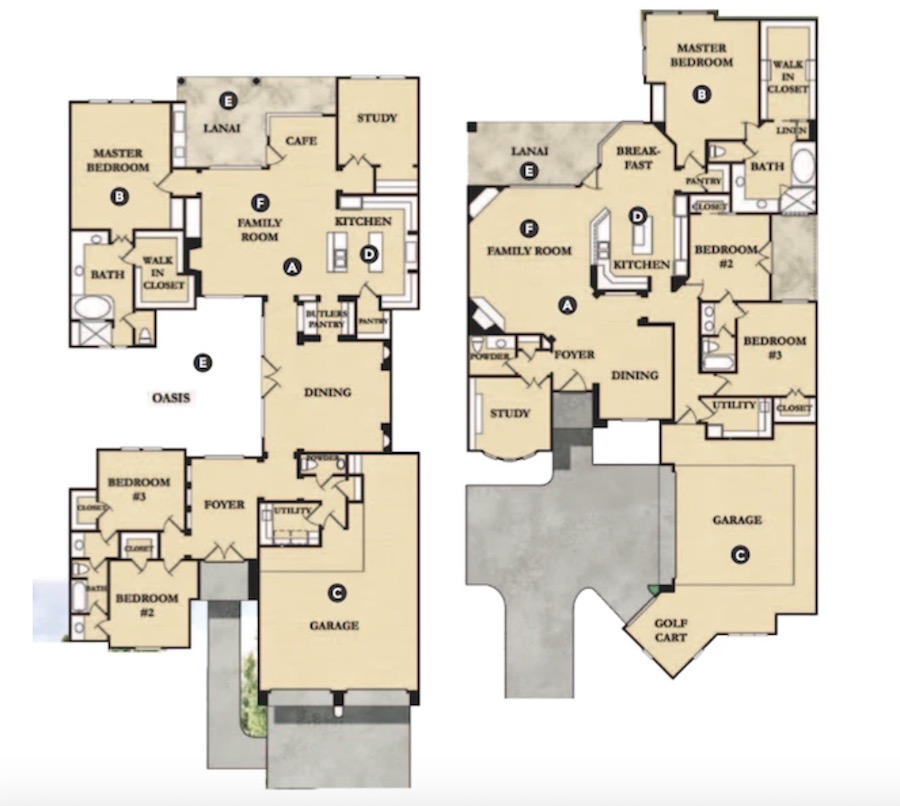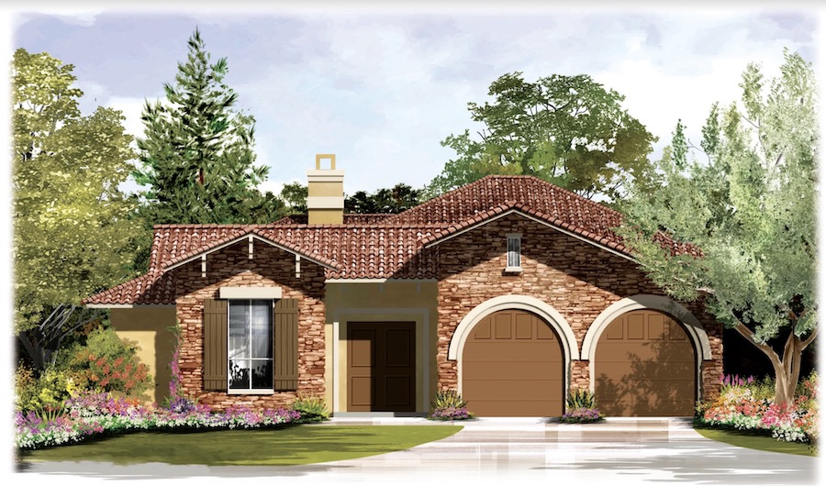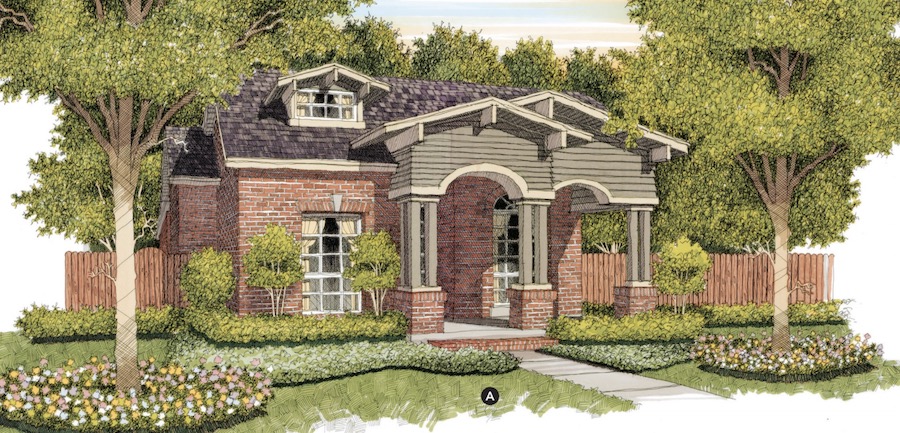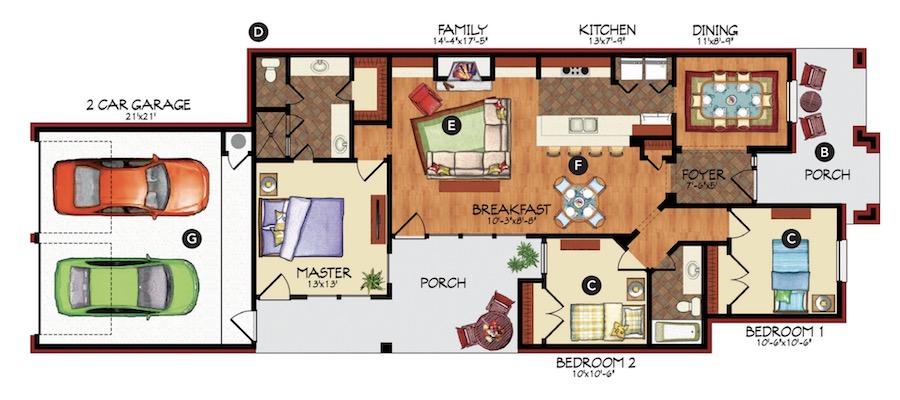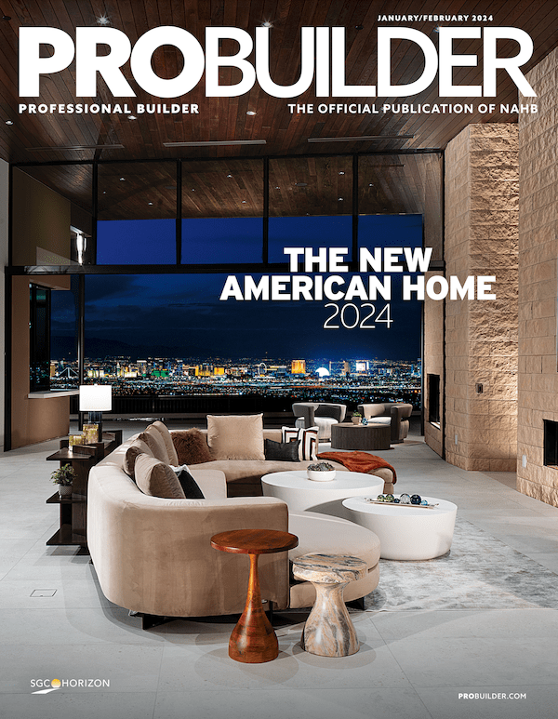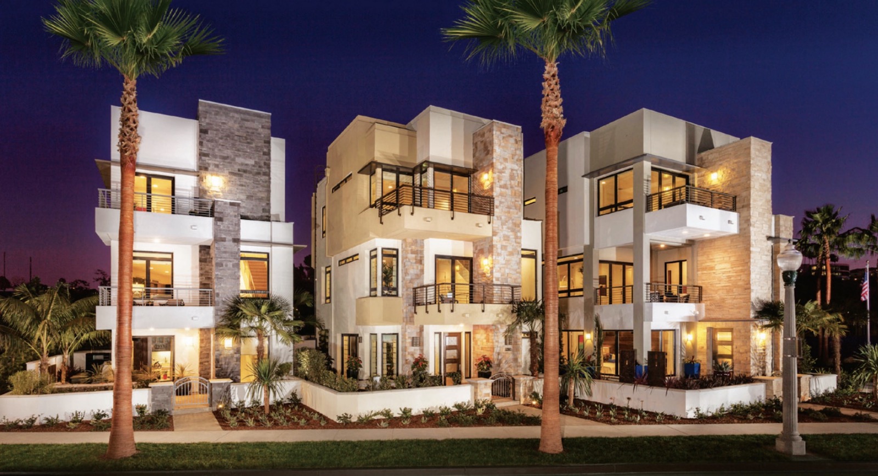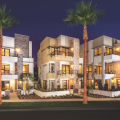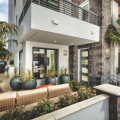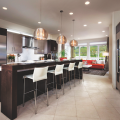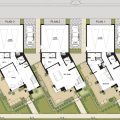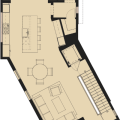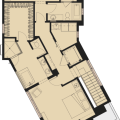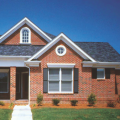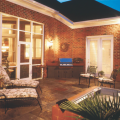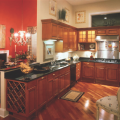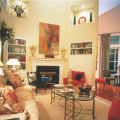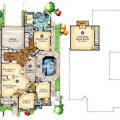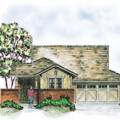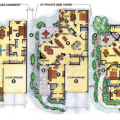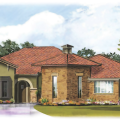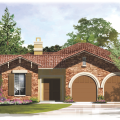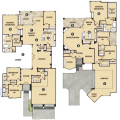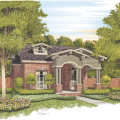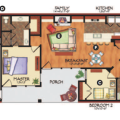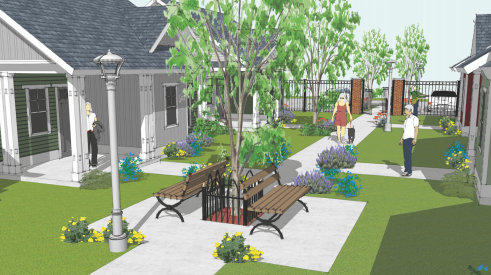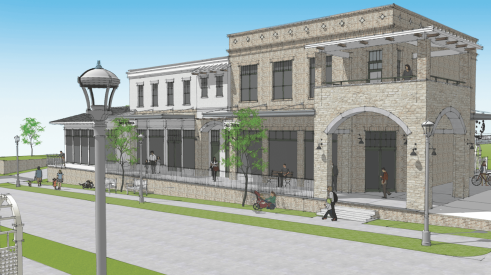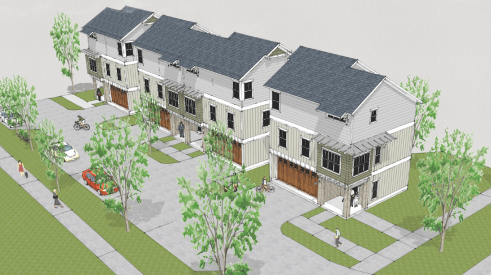A direct relationship exists between escalating land prices and reduced lot widths. With development costs closely tied to the linear footage of roads and utilities, it’s not surprising to see lots range from a mere 30 feet to 55 feet wide. Creating functional and appealing designs with narrow footprints can be an extremely difficult task. One approach that’s been used for a number of years places one side of the home directly on the property line (zero-lot-line). While this approach provides for a larger and more usable side yard on the opposite side of the house, it also means there can be no windows along the zero-lot-line side. Along with the challenge of having an entire side of the home without windows, the narrow footprint calls for very sensitive garage design. It is possible, however, to offer carefully conceived narrow-lot projects with exciting indoor and outdoor living spaces in a very private and low-maintenance environment.
- Asher Neighborhood
- Courtyard Home
- The Landing
- Villa Verde
- Wexler Hill
For more House Review design topics, click here.
Asher Neighborhood
ARCHITECT
Robert Hidey, AIA
PLAN SIZE
Living area: 2,435 sf to 2,757 sf
Lot width: 33 feet, 3 inches
Lot depth: 69 feet
See lead image of exterior, above.
KB Homes and Robert Hidey Architects (RHA) conceived Asher as a neighborhood of three-story contemporary homes for the environmentally conscious, discretionary buyer seeking an urban lifestyle.
While open space is clearly hard to come by in a conventional detached
small-lot scenario at this density—14 dwelling units per acre on a site with 2.55 acres total—RHA’s approach, which gives more usable private outdoor space to the residences and increases the perceived distance between buildings, is what lends Asher its distinction.
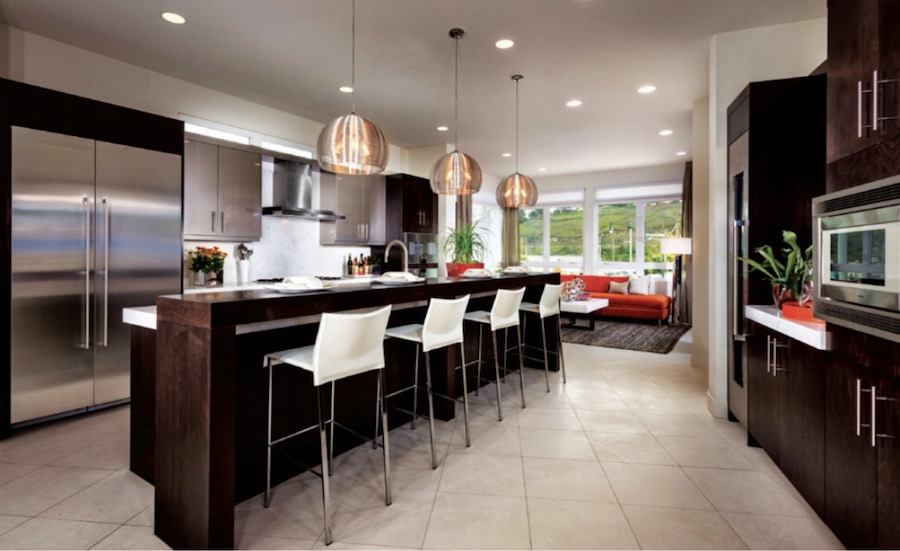
Introducing an angle into the building footprint by rotating the dwellings at 152 degrees to the street, RHA was able to create perspective views, resulting in longer sight lines between dwellings, a more interesting and animated street scene, and more unobstructed building surface area, maximizing daylight within the residences along the street edge.
Courtyard Home
ARCHITECT
Donald F. Evans, AIA
407.650.8770
PLAN SIZE
Total: 2,815 sf
Width: 35 feet
Depth: 70 feet
A zero-lot-line home does not have to sacrifice design savvy or outdoor space, as evidenced by this courtyard home with traditional brick elevation and lane orientation.
A. Front porch entry
B. Grand room/dining room with three-sided fireplace
C. True split plan with secondary suites at the front end of the home and the master suite at the back of the home
D. Courtyard with optional pool or spa or garden complete with summer kitchen, outdoor storage, and gated entrance for service and maintenance
E. Large covered veranda
F. Kitchen, café, and Internet space at the heart of the home
G. Bonus room on second floor can become whatever the owner wants or needs.
The Landing
DESIGNER
Larry Garnett, FAIBD
254.897.3518
PLAN SIZE
Living area: 1,500 sf to 1,775 sf
Width: 39 to 40 feet
Depth: 65 to 75 feet
Designed for 50-foot-wide lots, this collection of homes was created for homeowners who want a smaller house with low maintenance and
private outdoor areas. In addition to providing extra windows for natural light, careful attention was devoted to traffic flow and furnishing options for every room.
Although essentially the same as typical zero-lot-line designs, these homes utilize a “use easement” to create private side yards. Rather than placing the zero walls directly on the side property line, these blank walls are located 5-feet away from the side property lines. Each homeowner then uses 5 feet of their neighbor’s side yard. This layout eliminates a number of potential problems involved with building directly on the property lines.
A. Blank wall of adjacent home creates a 10-foot-wide private side yard for each home.
B. Secluded front entry courts
C. Optional study or third bedroom
D. Open kitchen/family/dining area
E. Two-car garage
F. Owner’s suite is separate from other bedrooms
Villa Verde
DESIGNER
Guy Land
This high-end, empty nester, zero-lot-line community is located on a private
golf course north of Houston. The goal was to accommodate the move-down buyer while not compromising on design or construction quality. The homes were marketed in the $600K to $900K range and sold out within 18 months.
A. Big views through the house and open concept living
B. Luxurious master suites
C. Oversized garages with golf-cart parking
D. Gourmet kitchens with walk-in pantries
E. Backyard living areas
F. High ceilings with lavish trim and finish details
Wexler Hill
ARCHITECT
Rick Garza, Principal Architect
817.332.9477
PLAN SIZE
Total: 1,403 sf
There are many different solutions for creating desirable and functional
small homes that live large. With today’s rising land prices, increasing density by slightly reducing lot size can yield more homes and raise the bottom line. In many cases, that calls for a zero-lot-line plan, typically on a 50-foot-wide lot. Creating a slightly narrower zero-lot-line increases profitability without sacrificing livability. Wexler Hill, on a 45-foot-wide lot, is a three-bedroom home that lives large and provides all of the comforts and livability of a big house. Its Craftsman-style cottage design also adds to the home’s strong appeal.
A. Craftsman-style cottage
B. Usable front porch
C. Secondary bedrooms separated from master bedroom
D. Smaller lot that can yield more homes
E. Large open family, dining, and kitchen area for entertainment
F. Breakfast area and breakfast bar
G. Rear two-car garage
