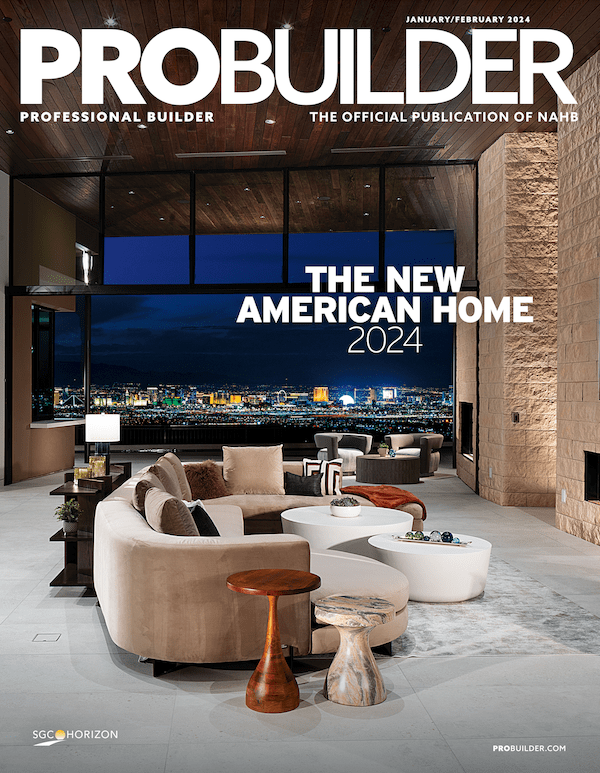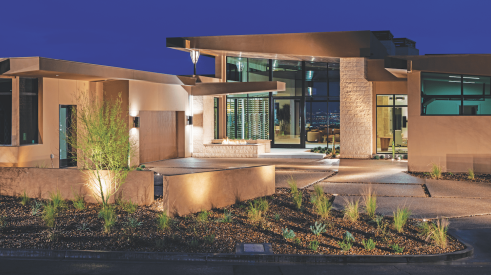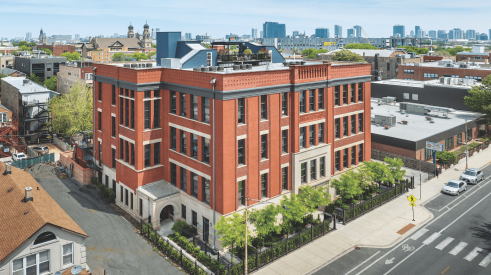|
|
|
|
— 1998 Ladera Ranch vision statement
Profile: Ladera Ranch lies east of Mission Viejo in an unincorporated portion of south Orange County. Los Angeles is north, and San Diego is south. Ladera Ranch encompasses approximately 4,000 acres: 2,200 developable and about 1,800 of surrounding open space. At build-out, three districts and six villages will total 8,100 dwelling units, ranging from apartments and affordable stacked flats to custom creations. Prices today range from the mid-$200,000s to the high-$700,000s, and future high-end production, semicustom and custom homes will fetch $3 million-plus. Also integral to the master plan are varied educational and recreational opportunities, as well as an emphasis on community character via the communications potential of advanced technologies.
Live/work housing: Home sizes for Front Street's four plans range from 3,213 to 3,364 square feet, including work spaces that vary from 450 to 696 square feet, depending on plan selection and room and work-space options. The homes offer three to four bedrooms and up to 3 1/2 baths. Starting prices ranged from the low- to mid-$600,000s in the first release. Three months later, a home selling for $625,000 in the first release had jumped to $662,000.
Banister Street at Branches will offer a different take on live/work, with 24 three-story townhome designs. Plans will feature approximately 420 to 460 square feet of dedicated ground-floor enterprise space. Residential portions of the plans will offer up to three bedrooms, and every home will include an attached, two-car garage. Pricing is expected to begin from the mid-$400,000s.
|
Project Credits
|
|
Architect/land planner: Bassenian/Lagoni Architects, Newport Beach, Calif.
|
|
Builder: Standard Pacific Gallery Communities, Irvine, Calif.
|
|
Interior designer: Design Tec Interiors, Newport Beach
|
|
Landscape architect: Land Concern, Santa Ana, Calif.
|
|
Sales office designer: Style Interiors, Santa Ana, and The La Jolla Group, San Diego
|
Advertisement
Related Stories
Design
What Gen-Z Buyers Really Want in a Home
The fervor of planning for Millennials in the home building industry has now pivoted to Gen Z. So, what does this new generation want?
Design
The New American Home 2024: Modern Features, Timeless Comfort
Explore the design elements and unique, luxe details that combine to create a sense of comfort and relaxed indoor/outdoor living in The New American Home 2024
Design
4 Inspiring Adaptive Reuse Projects With Real Impact
From former schools to warehouses, these adaptive reuse projects—winners in the 2023 Best in American Living Awards—succeed in creating new housing and revitalizing their neighborhoods






