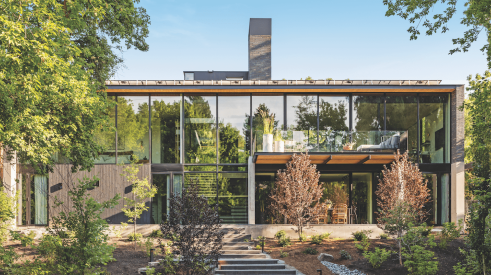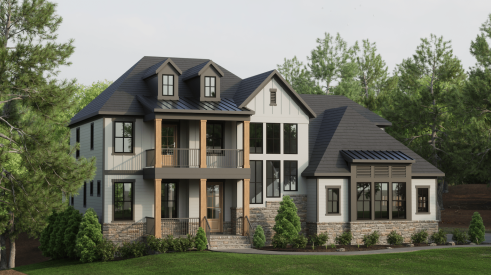| JOHN CROWLEY has more than 20 years of management and development experience in home building and building products. As former director of the Massachusetts Institute of Technology’s Innovative Housing Technology Program, Crowley was involved in the development of new building materials and systems. He also has worked as a builder, first as president of Suntech Builders and later as research and development manager for Ryan Homes. He founded New England Classic , Inc. in 1994.
|
For homes under 2000 feet, it’s all about optimizing the appearance of space to create the illusion of a larger living area. Well, guess what? Research tells us that although maximizing space is important, baby boomers (i.e. the ones with the money) want space, but only if it reflects the best design elements from our architectural past while incorporating the best of our technological present and future. In other words... upgrades, upgrades, and yet more upgrades.
Designer Georganne Derick, President and CEO of Merchandising East, explains, "When we look at important trends, following the life cycle of the boomers tells us what’s happening in home design. We can see that 25 years ago open spaces were very appealing. Why? It reflected an ‘openness’ about child rearing, facilitated family togetherness and, in a practical way, allowed parents to more easily keep an eye on small children. As the children grew into adolescence, privacy was more important with large master bedrooms mirroring the emerging need for privacy between parents and teens."
Now, empty nesters are in a new and exciting stage in life. Derick clarifies, "Size is not as important as quality. Boomers want living spaces that reflect their need to ‘nest’ into middle age and beyond, comfortably. Upgrades or "home jewelry" coupled with great design win hands down over square feet.
| Built-in niches, warm wood flooring, moldings and architectural details are the features that appeal to buyers looking for "historical connectedness" and the best of today.
|
"Boomers are passionate for sumptuous small spaces that feel warm and comfortable. They are looking for fine architectural details that reflect the beauty of nature. Popular upgrades include fine-wood fixtures, such as authentically inspired paneled walls and ceilings; moldings, designer hardware and faucets of burnished metals, hand-thrown sinks, pebbled surfaces, granites, slates, hardwood floors and ceramic and blown glass tiles; lots of natural textures. We refer to this type of home as ‘the Jewel Box Home.’
"Let’s face it - two people rambling around the great room is not intimate. Home builders need to think creatively about space. An appeal to our emotional needs must to be integrated into these new smaller home designs."
Recent market research conducted by our company supports Derick’s perspective. Boomers see the home as a symbol of themselves----a place where important cultural and psychological values are expressed. Home is a place to find comfort and warmth, as well as a place of exploration and individualism.
For homes under 2000 feet, it’s all about optimizing the appearance of space to create the illusion of a larger living area. Well, guess what? Research tells us that although maximizing space is important, baby boomers (i.e. the ones with the money) want space, but only if it reflects the best design elements from our architectural past while incorporating the best of our technological present and future. In other words... upgrades, upgrades, and yet more upgrades.
Designer Georganne Derick, President and CEO of Merchandising East, explains, "When we look at important trends, following the life cycle of the boomers tells us what’s happening in home design. We can see that 25 years ago open spaces were very appealing. Why? It reflected an ‘openness’ about child rearing, facilitated family togetherness and, in a practical way, allowed parents to more easily keep an eye on small children. As the children grew into adolescence, privacy was more important with large master bedrooms mirroring the emerging need for privacy between parents and teens."
Now, empty nesters are in a new and exciting stage in life. Derick clarifies, "Size is not as important as quality. Boomers want living spaces that reflect their need to ‘nest’ into middle age and beyond, comfortably. Upgrades or "home jewelry" coupled with great design win hands down over square feet.
| Opening up the foyer to the space beyond, including the outside, helps smaller spaces live larger than they really are.
|
We’ve put together a few ideas to help builders maximize their profit margins while delivering the kinds of homes that the boomer market demands.
Nature, Home and Hearth
Establish in the foyer the design elements that will occur throughout the home, things like hardwood floors and fine-wood wall panels. Continue these elements throughout to help establish a subtle and comforting distance from the unpredictable forces of nature, or as architect Jim Cardillo, Cardillo Design Association, says "the undefined perimeter of the outdoors."
As a first impression, an entranceway sets the tone for the journey into the home. Here, a builder can instantly deliver two key themes that will resonate with the boomer - comfort and safety.
"The foyer is a great place to establish what I call ‘transparency’, or the ability to look through spaces that would normally be a wall," explains Cardillo. "With the strategic placement of windows, a builder creates an illusion of openness by extending the eye outward and maximizing natural light sources.
"Also, go vertical," urges Cardillo. "2000 square feet doesn’t have to mean 8-foot ceilings. A ten or even 11-foot ceiling adds volume and creates an openness and freedom within a smaller space."
Blend the comforting feelings of shelter with the drama and romance of nature. Cardillo suggests creating picture frame window treatments above direct vent and ventless fireplaces. With today’s readily available and affordable fireplace technologies, creative builders can juxtapose dramatic panoramic vistas of the outside against the security and tradition of the family hearth. Wrap-around wood wall systems introduced in the foyer continue into the family room to unite the window and fireplace frameworks for the design continuity that grounds the competing themes.
Flooring is also a timeless and enduring element that suggests permanence and safety while underscoring the need for a connection to the environment. Alison DeMartino of Wilsonart notes that the emergence of outdoor themes is becoming increasingly popular with homeowners.
"For homes under 2000 feet, delivering a visual impact that suggests expanded space is key. Interestingly, we are finding more homeowners selecting light-colored cobblestone and grouted-stone finished flooring to achieve this spacious feel."
While other materials are gaining in popularity, wood, specifically the American Oak, multi-planked style, is still the classic choice for homes of this size.
The Final Frontier
"Save the best from the past - just make it better!" seems to be the battle cry of the boomers. Design elements that resonate with this demographics need for historical connectedness can also provide areas for much needed storage.
Cardillo’s space-saving design elements include the traditional corner china cabinet, built-in breakfast nooks, trundle beds and full utilization of commode closet shelving units. "Value engineering means all space can be utilized. I tell people to consider kitchen cabinetry that extends all the way to the ceiling. Store items you use once a year on the top shelves."
He also favors creating storage cabinets alon side the stairs, above the stairwell, underneath the hearth and in the attic truss. Just changing the attic truss from a closed to an open center design can open up a storage space that can be accessed with a pull-down stair system.
"Built-ins are key, but I recommend achieving the look and feel of custom by incorporating off-the-shelf base cabinetry. Additionally, tying cabinets together with modular wood-wall furnishing systems stained a complementary color delivers the impression of custom millwork at a fraction of the cost."
Derick points out, "Creating small spaces and providing special areas can add emotional appeal. Using a cozy window seat to create a reading nook is a space that reinforces the boomers’ need to recapture some privacy and intimacy lost during the child bearing years. Alter ceiling heights and vary the lighting sources. This can change the way you feel as you traverse the home. It creates varying moods that are compelling. "An open air space - like a common courtyard - can also be a great new intimate family room," offers Derick. "It’s these kinds of ‘surprise areas’ that pique the boomers’ imaginations, especially when they fully incorporate elements of nature."
Shadow and Light
Fine design incorporates the sophisticated use of lighting, both natural and artificial. It is the singular canvas upon which all textures and forms are layered.
Smart lighting design helps us to do what we want and makes us feel good while we do it. Thoughtful lighting strategies punctuate and sequence spaces and frame views, helping to create a visual pathway through the home. A pool of light and opposing shadow creates a gradient that subliminally orients the buyer’s eye to a specific area and creates movement. The eye follows continuous design elements -flooring motifs, columns, wall panels or built-ins - that make every space appear larger.
Light should not only be functional, but create a mood as well. Ambient and task lighting techniques, using both artificial and natural light, combine to wake up living areas or purposely shroud them in a comforting dimness, away from the demands of life’s increasingly frantic dotcom world.
To soothe the tired mind, it is important to note that indirect natural lighting, accomplished through the strategic placement of windows, eliminates the glare that causes eye strain. Derick says "Good design creates an annoyance-free zone. And today that includes annoyance free lighting."
The expert application of lighting is a principal ingredient of the designer’s palette that reinforces the interior visual design objectives. Strategic lighting mediates and balances the opposing forces of openness and intimacy; light and shadow; the great outdoors and sheltering warmth; and illuminates a home that skillfully balances the best of our historic past with the best of our present and future.
Advertisement
Related Stories
Design
2023 BALA Winners: The Best of the Best
You'll find plenty of inspiration in these four award-winning projects from the Best in American Living Awards
Design
What Gen-Z Buyers Really Want in a Home
The fervor of planning for Millennials in the home building industry has now pivoted to Gen Z. So, what does this new generation want?
Design
4 Luxury Production Home Designs to Inspire
Yes, these are designs for production homes, but you won't find any cookie-cutter repetitive elements in this high-end selection






