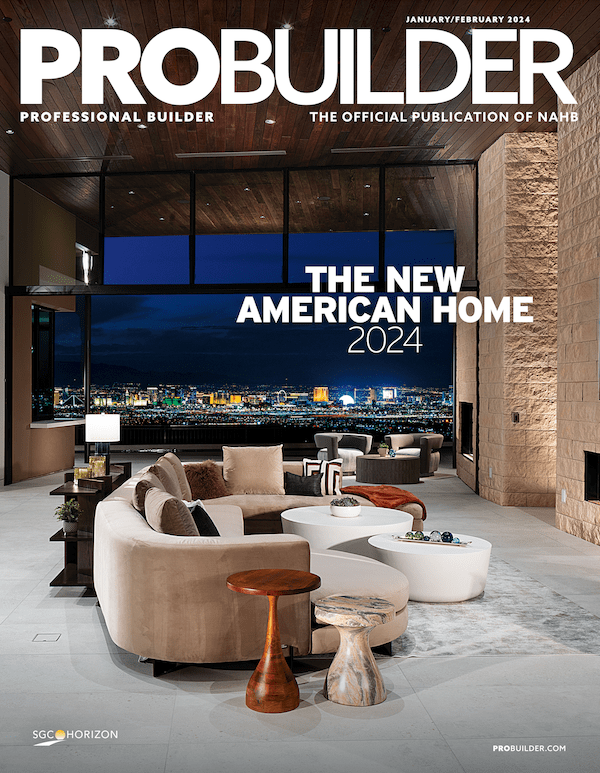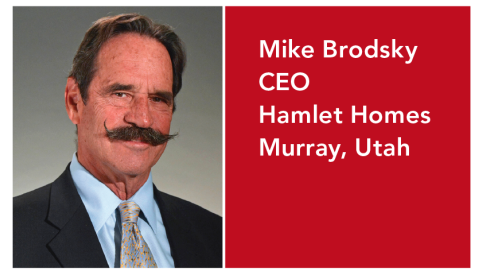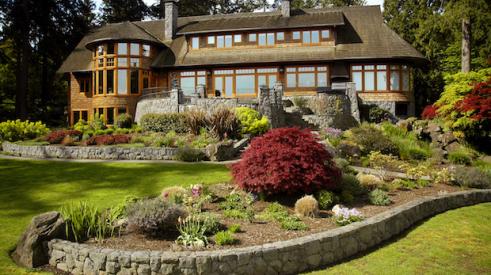|
Keep an eye on the Gulf of Mexico — not because another hurricane is headed our way, but because the future of American home building may be emerging there. The Gulf Coast housing crisis created by Hurricane Katrina is churning up innovation on a broad scale, and the solutions taking shape in Louisiana and Mississippi may eventually land at your door, wherever you do business.
A consensus is emerging in the Gulf that plant-manufactured modular housing will be a major player in the region's recovery because there isn't much labor supply to support traditional on-site home-building operations. Already, modular manufacturers like Champion, Palm Harbor Homes, Patriot Homes and others are stepping up to meet the challenge by treating it as an opportunity to prove their ability to act as suppliers of modules to traditional home builders, moving a big chunk of what normally takes place at the site into a controlled environment in a factory.
|
Modular vs. Site-built  David Bauer of Gurnee Enterprises built Magnolia Square modular development in Fort Pierce, Fla. The homes came out of Nationwide Homes' plant in Arabi, Ga.  Governor's House is the largest model - 2,430 square feet and $255,300 - at suburban Chicago builder Bigelow Homes' Hometown Aurora development in Aurora, Ill. It's not modular, and builder Perry Bigelow believes it's a better buy because it's site-built. |
Let's take a closer look at what modular manufacturers can — and can't — do for you and your home buyers today.
Pros & ConsLooking at the speed of modular production, you might be tempted to immediately pull out a pen and shout, "Sign me up!" But it's not as simple as that, especially if you're a production builder.
"Modular housing has great benefits for custom builders and small firms that build on scattered lots," says Palm Harbor Florida division president Mike Draper. "We can always get the house up faster, and the farther out of a metro area the site is, the better we compare. Where the trade crews have to drive great distances to get to a building site, it's better to ship modules."
This is especially true in the Northeast, where houses are built on basement foundations or crawl spaces and traditional architectural forms make it easy to adapt floor plans to modular production. After all, it's easy to fit a big, two-story Williamsburg colonial into four or six modules. "We can match elevations with any site builder," says Mike Wnek, Palm Harbor vice president of marketing. "We're able to achieve the steep roof pitches many of them want because we can now ship the roof hinged and folded flat, then tilt it up to the desired pitch on-site."
But the value equation gets a bit more complex for a production builder, especially if the firm is doing business somewhere across the Sun Belt, where most houses are built on slab-on-grade foundations and gabled roofs are less common. "The big production builders, especially the public companies, can match our costs," says Draper. "After all, when they go up and down a street, there's not all that much difference between that and what we do in a plant. When you figure out what it costs us to deliver the modules and set up the house, they can get down there with us on cost per square foot. And a lot of the public builders are getting into plant production themselves. They are building panel plants and using trussed roofs and floors."
For a production builder in the Northeast or Midwest, going modular is a tough call. In Texas, Florida or Arizona, it's even tougher because it requires conversion to perimeter foundations and crawl spaces. Modules can't be built with only three sides to fit on a slab-on-grade foundation. "All of our structures must have a wood floor," explains Palm Harbor's Steve Reyanga, "or a floor of some kind. I've got our engineers looking for ways to build floors out of steel and integrate them into our chassis assembly for shipping. That way, we'd only have an axle assembly that would have to be returned to the plant. But right now, it has to be 2 by 10 floor joists or a trussed floor."
Reyanga points out that Palm Harbor is headquartered in Dallas and continues to grow fast in Texas, so it's not impossible to sell crawl spaces and wood floors even in a market that is perceived to be solidly slab-on-grade. "We're seeing a trend among custom builders in Dallas and Fort Worth to go to wood floors," Reyanga says. "It's a better floor — softer, easier on the feet. And Texas is spending billions of dollars on foundation repairs every year because of expansive soils. The best custom builders here are sinking pilings down to 30 feet, even under concrete slabs."
 The 129-lot Magnolia Square features one- and two-story homes from 1,182 to 2,271 square feet priced from $207,990. All the homes have covered front porches, hardwood flooring and window treatments. |
"You have to remember that we have to transport these modules down the highway and then lift them with a crane. You know what happens to drywall if that module is not stiff? It cracks. So we sheath the entire structure, including meeting walls."
Chicago builder Perry Bigelow, who builds about 250 houses a year, says it would be tough for a production builder to justify putting all that wood in a house, especially if the company operates at an entry-level price point. "Those 2 by 6 walls and all that sheathing are costs we don't have. The crawl space foundation is a wash against slab-on-grade, but the wood floor that sits on top of the foundation is extra. These are the kinds of things that chew up the advantage they have by operating in a plant. At a higher price point, you can justify it because all these things add quality to the product, but entry-level buyers can't afford 2 by 6 walls."
Bigelow points out another subtle advantage that site builders have: the freedom to design without the constraints of fitting rooms into module dimensions. "Our houses in Home Town Aurora are designed to maximize useable space. We have very few halls, and a lot of rooms that 'borrow' space from adjacent rooms. We never had to worry about fitting a house in a module. If we wanted to modularize, we'd have to redesign to try to maximize the cost savings available in modular. That would add another design constraint."
On the Upswing?Even with these issues, modular housing is likely to look better to many builders, even small production companies, in the near future as site labor becomes scarcer and more expensive. Add to that the possibility that immigration reform legislation might close the border with Mexico to illegal immigrants, which would certainly have an effect on labor costs. Nationwide Homes director of marketing Reed Dillon believes that bodes well for his firm, which markets modular along the east coast.
"With our systems, it's almost always about labor when we sign up a new builder. Trades seem to always be in short supply. We usually figure a plant will have an effective marketing radius of 300 miles before you start to see cost issues," he says. But we are shipping modules from our Arabi, Ga., plant 800 miles to builders in Key West.
"There are no available trades in the Keys," he says, adding that coastal markets with hurricane exposure are where Nationwide compares best to site building. "Our ability to build on pilings is strong, and our product is most efficient and attractive at the high price points you see in coastal markets. We customize more than anybody," Dillon says. "CAD revolutionized the modular industry."
Wnek says modular will eventually be a secret weapon for small production builders trying to compete with the big publics, even at affordable price points. "Modular allows us to do attached housing, multifamily, even mixed-use," he says. "So we can help small production builders to build a large number of units fast, turn the inventory in high-density developments, and our builders can still offer a lot of customization. That's what CAD and a computerized systems building operation can do for you, and the big public companies can't match it."
It will certainly be interesting to watch how this plays out over the next several years, especially in the Gulf Coast, where modular builders have been handed a perfect opportunity to prove their viability at every price point.
|
Advertisement
Related Stories
Hamlet Homes' Mike Brodsky on Finding Successors and Letting Go
A transition that involved a national executive search, an employee buyout, and Builder 20 group mentorship to save the deal
Time-Machine Lessons
We ask custom builders: If you could redo your first house or revisit the first years of running your business, what would you do differently?
Back Story: Green Gables Opens Up Every Aspect of its Design/Build Process to Clients
"You never want to get to the next phase and realize somebody's not happy."






