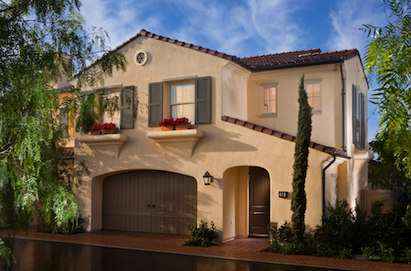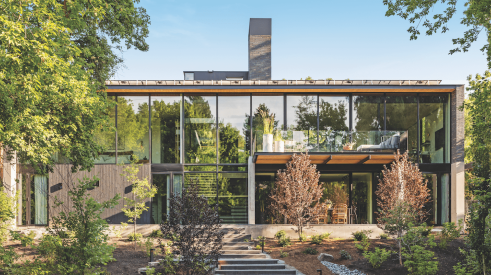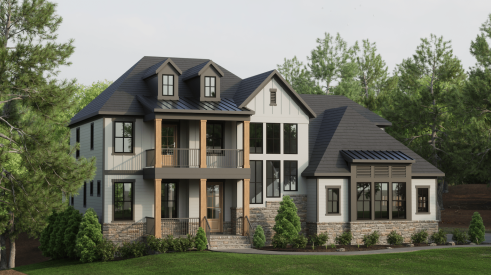Despite continued softness in the housing market, there are a number of successful multi-family projects. The usual tenets apply: location, good design, and bang for the buck.
“Condominiums are tough because you can’t get construction financing, but townhouses have worked for our firm in such places as Colorado and the Carolinas,” says architect Preston Wood of Preston Wood and Associates, Houston.
Dan Green, president and principal of The Green Co., Newton Center, Mass., says home buyers are looking for value in a down economy: “It’s not just about reducing square footage and eliminating features.”
Green believes the key is to offer higher-value homes at a lower price point. “You don’t have to eliminate the wow and the fun,” he says.
Want proof? Check out the four projects profiled below.
Green’s Freshest Triumph

The Pinehills was the best-selling master-planned community in Massachusetts in 2009 and 2010 and is on its way to a repeat performance in 2011. Fresco, the Green Co.’s latest offering at The Pinehills in Plymouth, Mass., opened in June 2010; to date, 33 homes have been sold. At press time, the Green Co. was planning to build another 60 Fresco-style homes.
Green wanted to build on the success of Five Lanterns, which received accolades in the 2009 Best in American Living Awards for its skillful integration of outdoor and indoor spaces. Green Co. VP Dominique Sampson says buyers wanted something similar to Five Lanterns, but smaller than 4,000 square feet. Attached housing was acceptable as long as the homes offered as much privacy as possible and didn’t resemble “your typical townhouses lined up all in a row,” says Sampson.
Because a state mandate requires sprinkler systems in attached product with three or more homes, Green decided to build duplexes. Dave Kosco, senior principal and director of design for Bassenian Lagoni Architects, Newport Beach, Calif., collaborated with the builder on the Fresco designs. The process began with hand sketches that evolved into C- and H-shaped homes with private courtyards. The open side would be fenced.
“There’s no home in the middle, so we could have windows on three sides to keep it light, bright, and airy,” says Green. Most of the lots have views of the woods rather than the golf course. “There are inward-facing spaces that are private, plus decks facing the view,” Sampson says.
Residence 1, the smallest of four plans offered at Fresco, is just 1,441 square feet but feels much larger due to the incorporation of a “summer room” — an outdoor living room and courtyard. Visitors walk up to what they think is a conventional front door, only to find themselves in the summer room. “That’s the great surprise,” Sampson says.
The courtyard, in fact, is how Kosco overcame the limitations of the narrow, down-slope lots. “In Residence 1, it actually became more of an atrium-type space, positioned more central to the plan,” he says.
The design utilizes as few walls as possible to create the perception of larger spaces. To accentuate the detached feel, the homes have oversized laundry/mudrooms at the garage entrance, with benches for loading and unloading groceries.
Buyers are primarily active, affluent empty nesters who are tired of caring for large homes and don’t want a cookie-cutter condo. “They’re not retirees,” she says. “Almost all of them are working, but they have flexibility in their schedules. They don’t have to go into the city every day.” The average age is around 60, though there are also buyers in their 40s and 50s.
The Fresco townhomes are priced from the mid-$300,000s to the low $500,000s. That’s an attractive price point for the targeted buyer, Sampson says. To demonstrate the high level of finish, one model home displays standard features such as granite countertops, hardwood floors, and stainless-steel appliances. Upgrades include hardscaping packages, fireplaces, and pergolas for the outdoor living areas.
Homes are single-loaded (built only on one side of the street), “so you’re not looking at your neighbor’s front door,” says Green. Walkout basements provide access to back yards. Second floors with bedrooms and lofts are optional in Residence 2 and standard in Residence 3. “Even though they live primarily as single-story homes, they can open themselves to a wider demographic based on the bedroom counts,” Kosco says.
The new and improved attached home

In the last few years, Bassenian Lagoni Architects has produced a number of successful attached-home designs for the Irvine Co. “We’re constantly evolving and improving the outdoor living environment and the homes’ connectivity to it through the use of courtyards, decks, and patios,” says Dave Kosco, senior principal and director of design for the Newport Beach, Calif.-based firm.
For Los Altos at Stonegate East, one of the villages in the Irvine Ranch master plan, Bassenian introduced two-story townhomes with rear yards. Irvine Pacific built the townhomes to a density of approximately 14 units per acre, says Tom Veal, vice president of sales and marketing for Irvine Company Community Development, Newport Beach. Los Altos opened in November 2010. By the end of April 2011, all 71 units were sold out.
“When the market collapsed in 2007 and 2008, we went back to the research lab and spent 18 to 24 months doing focus groups and ethnography studies, where we actually went into people’s homes with video cameras to see how they lived,” says Veal. “We spent hundreds of hours on research to refine our programs.”
In January 2010, the Irvine Co. launched several new product lines. To date, they’ve sold almost 1,500 homes, Veal says.
“Part of that is new product design, but Irvine has been somewhat immune to the recession,” he says. “I think it’s got a lot to do with master planning, the school system, the open space, the retail centers, and proximity to jobs.”
Los Altos is a mix of triplexes and fourplexes, with square footages ranging from 1,468 to 1,678. Prices run from the mid-$500,000s to the low $600,000s. Local consumers consider this a great value compared to what they would pay for a single-family home, Veal says, because the townhomes live like detached homes.
Such features as private back yards, direct-access, two-car garages, highly amenitized kitchens, and expansive great rooms help convey that single-family feeling. Veal credits Kosco for turning the Irvine Co.’s research results into highly marketable product.
About 50 to 60 percent of the buyers at Los Altos already live at Irvine Ranch. Some are first-time buyers moving out of rental apartments, but most are young families who want a two- or three-bedroom home.
New beach brand

When SunBrook Partners rescued an existing city block of buildings in Los Angeles from bankruptcy and converted it into a luxury residential community, they knew they couldn’t miss with the location: within walking distance of the Pacific Ocean, Venice Beach, and Marina del Rey Harbor. Amber Turner, director of sales and marketing for the Los Angeles-based developer, says the area is a magnet for artists, chefs, and designers who frequent its art galleries, cafés, boutiques, and nightlife. The community was renamed Latitude 33 and opened in July 2010, offering a mix of upscale flats, townhomes, attached bungalows, and street-level retail. To date, 46 of 122 homes are sold. Prices range from the low $600,000s up to $2.6 million.
“The vision for Latitude 33 was to connect the project with its context in both tangible and intangible ways,” says Grant Kirkpatrick, principal of KAA Design Group, Los Angeles. KAA used landscape elements that blur the boundaries between the built structures and the surrounding natural environment; nature-inspired and organic materials; and an infusion of light, air, and personality. The firm’s design work impacted the street and pedestrian-level entries, retail storefronts, courtyards, and access points, as well as interior design for the lobbies, concierge areas, common areas, and model homes.
Three product lines are offered. The Sky Collection comprises 45 flats (including 12 penthouses) in a nine-story building, ranging from 1,278 to 3,140 square feet. Homeowners have panoramic views of the city and seascape, and can take advantage of on-site concierge services.
Set within a lushly landscaped courtyard, the Boardwalk Collection includes 27 units with private outdoor areas, ranging from 1,682 to 1,995 square feet. This mix of three-story townhomes, reversed townhomes, and flats features a variety of floor-plan configurations to appeal to a diverse group of buyers.
The Beach Collection consists of 50 attached, three-level beach bungalows, ranging from 1,835 to 1,858 square feet. Inspired by the Strand homes of Southern California, “they combine pied-a-terre sophistication with a casual beach attitude and coveted privacy,” Kirkpatrick says. The bungalows overlook Venice’s Grand Canal. Like the Boardwalk homes, they have private outdoor areas for a single-family feel.
Upscale and uptown

Houston-based David Weekley Homes stepped outside of its comfort zone with Kensington Place, a 12-unit townhome community near the popular Galleria shopping area. The townhomes have a clean, contemporary look that befit the location, an infill neighborhood that was recently redeveloped.
“Almost everything in this area is either a new detached home or a new townhome,” says architect Preston Wood of Preston Wood & Associates, Houston. “Even the school across the street is relatively new.”
Wood designed 20-foot-wide townhomes with rear-loaded garages and private front courtyards. “The courtyards are about 400 square feet, a pretty good size for a townhouse,” he says. Landscaping provides visual separation, and water features mask noise to give residents privacy when they’re outside.
Two floor plans are offered at Kensington Place. Each is three stories with a two-car garage and secondary bedrooms on the first floor, main living areas on the second floor, and the master suite on the top floor. To get as much natural light into the homes as possible, Wood placed the kitchens in the middle of the plan, with windows at each end.
The homes range from 2,398 to 2,607 square feet and are priced from $459,990 to $489,990. Four have been sold since the project opened in January 2011.
Tom Wadley, a division president for Weekley, says the target market for Kensington Place was young professionals working in the oil and gas industries, “but instead we found an eclectic mix that also includes move-downs and move-ups. We sold a couple of townhomes to singles, and have prospects for three or four empty-nester buyers.”
6 Trends in Multi-Family Housing
1. Smaller projects on smaller sites
2. On-site services such as shops and restaurants, or located within walking distance of these services
3. Concierge service and other upscale amenities
4. Homes designed for greater individual privacy
5. Strong integration of indoor and outdoor space
6. Attention to interior details and finish levels
Advertisement
Related Stories
Design
2023 BALA Winners: The Best of the Best
You'll find plenty of inspiration in these four award-winning projects from the Best in American Living Awards
Design
What Gen-Z Buyers Really Want in a Home
The fervor of planning for Millennials in the home building industry has now pivoted to Gen Z. So, what does this new generation want?
Design
4 Luxury Production Home Designs to Inspire
Yes, these are designs for production homes, but you won't find any cookie-cutter repetitive elements in this high-end selection







