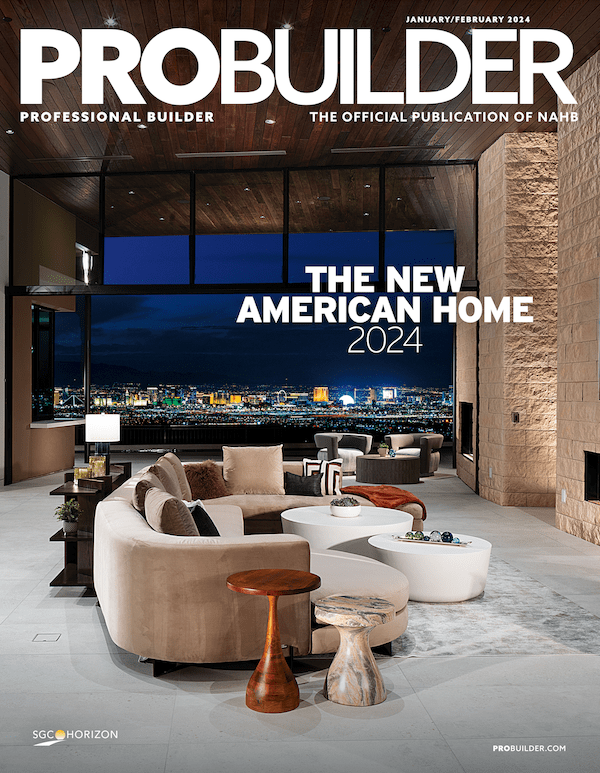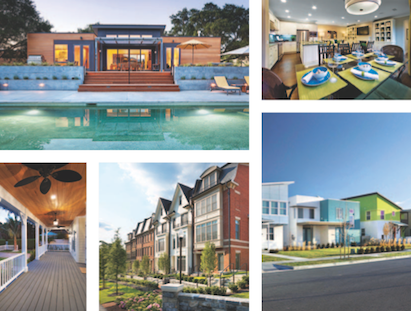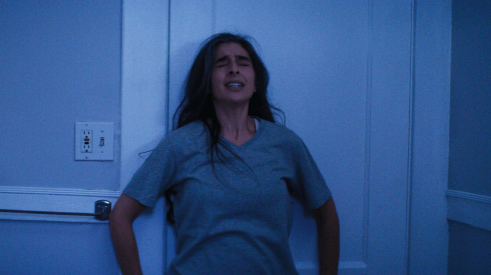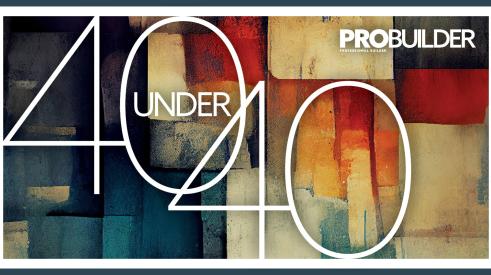Click here to submit your entry for PB Design Awards 2013
SINGLE-FAMILY PRODUCTION HOMES - 2,000 SF OR BELOW (3 winners)
- The Solaris Collection at Daybreak, Plan B - Platinum Award
- National Village, Eagle Spirit - Gold Award
- Belmaison, Plan 1 - Silver Award
SINGLE-FAMILY PRODUCTION HOMES - 2,001 SF - 3,100 SF (3)
- Lambert Ranch, The Field, Plan 2 - Platinum Award
- Arista at the Crosby, Plan 1 - Gold Award
- Lambert Ranch, The Field, Plan 1 - Silver Award
SINGLE-FAMILY PRODUCTION HOMES - OVER 3,100 SF (5)
- Azel Cottage - Platinum Award
- Lambert Ranch, The Grove, Plan 3 - Gold Award
- Arista at the Crosby, Plan 3 - Silver Award
- Lambert Ranch, The Hill, Plan 1 - Bronze Award
- Pure at Stapleton, Pure 3 Unit - Special Recognition
- Esplanade at Stonegate - Platinum Award
- Stovall Villa - Platinum Award
- The Big House - Gold Award
- Steeple Chase Farm - Silver Award
- Private Residence - Bronze Award
- The Atkinson Residence - Special Recognition
- Primera Terra - Platinum Award
- Madox - Gold Award
- Healdsburg 2012 - Bronze Award
- Brown to Brown Housing - Bronze Award
- 2012 Eco Showhome - Special Recognition
- Symphony Park at Strathmore - Gold Award
- Classics at Sterling Park - Silver Award
- The 2012 New American Home - Bronze Award
- Symphony Park at Strathmore - Platinum Award
- Lambert Ranch - Platinum Award
- Healdsburg 2012 - Platinum Award
- Bay State Corner - Silver Award
- Funky Fish Lighthouse - Gold Award
- U.S. Vets Transitional Housing - Bronze Award
- Anand Residence - Bronze Award
- Ashridge House - Bronze Award
JUDGES
Jean Dufresne, AIA, NCARB, LEED AP ID+C
Principal
SPACE Architects + Planners
Chicago
SINGLE-FAMILY PRODUCTION HOMES - 2,000 SF OR BELOW - PLATINUM AWARD
The Solaris Collection at Daybreak, Plan B
South Jordan, Utah
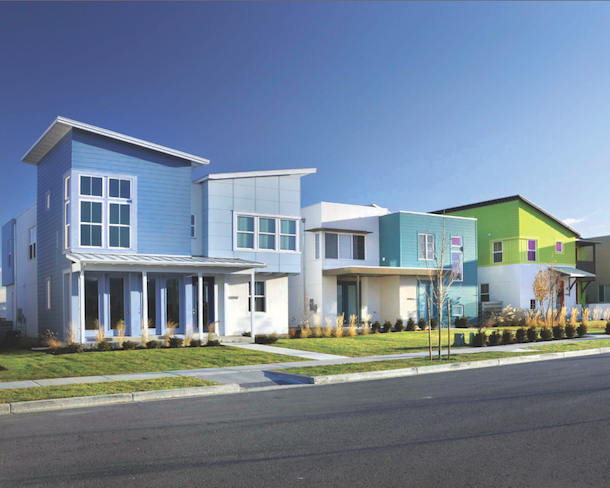
Designed for eco-conscious first-time and move-up buyers, including young families, the Solaris Collection at Daybreak makes a bold architectural statement with its series of eclectic, quasi-modern elevations. Vibrant colors, varied rooflines, standing-seam roofing, and mixed exterior styles combine to create a lively, inviting residential product set in a walkable neighborhood that includes parks, trails, schools, gardens, pools, sports fields, and a lake.
The challenge for the team was creating homes that would achieve stringent energy performance goals while remaining affordable for first-time buyers; for this area, it meant keeping the base price below $270,000. The solution was to build a tight building envelope using spray foam and blown-in insulation, low-e windows, and highly reflective roofing, and then using renewable energy (solar panels and geothermal heating and cooling) to get below HERS 40.
Professional Builder Design Awards judge Jean Dufresne applauded the team for creating a product that responds well to a younger demographic. “Each home is unique and has character, and they have great green features,” said Dufresne. “Begone cookie-cutter homes!”
Added judge Donald Evans, “This is a special TOD that is trend-setting, so the home had to measure up. The semi-modern architecture is very unique for the market and a fit for the buyer wanting to live in this TOD. This lane-oriented model has a great open plan with a front porch entry. ”
Submitter: KTGY Group, Inc. (architect)
Builder: Garbett Homes
Interior designer: Osmond Designs
Developer: Cotland Development
Land planner: Kennecott Land Company
Photographer: John Bare Photography
Size: 1,962 sf (831 sf unfinished basement)
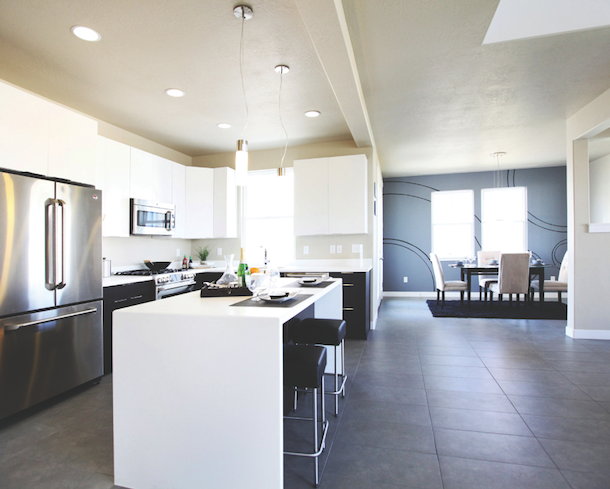
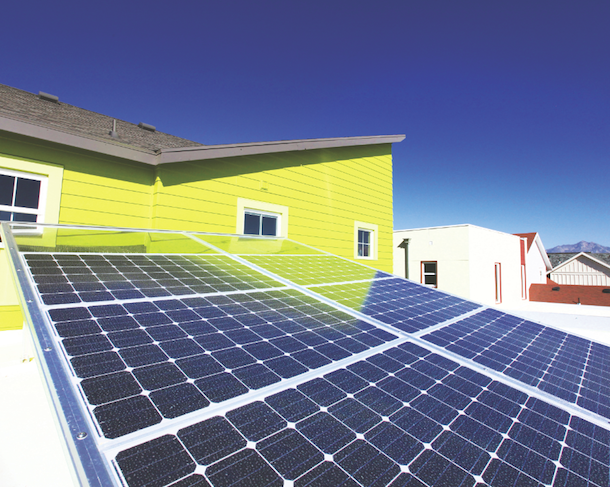
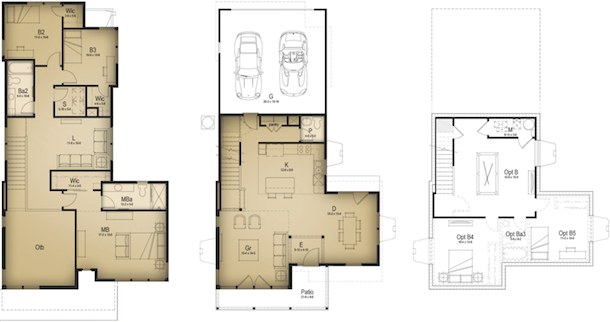
SINGLE-FAMILY PRODUCTION HOMES - 2,000 SF OR BELOW - GOLD AWARD
National Village, Eagle Spirit
Opelika, Ala.
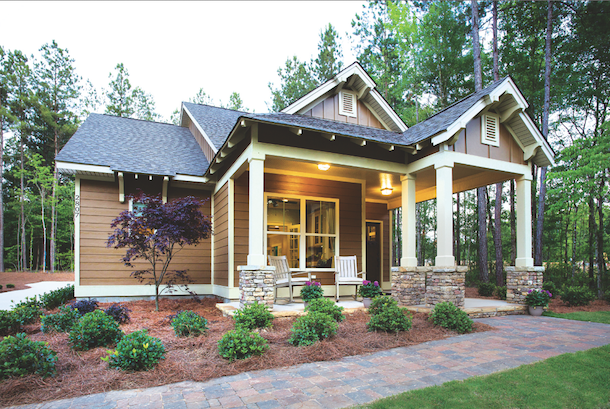
Situated on the outskirts of Auburn, Ala., near the Grand National Golf Course, National Village offers 11 plans across three neighborhoods surrounded by 300 acres of open green space, a pool complex, trails, the golf course, and Saugahatchee Lake for boating and fishing.
The Eagle Spirit model is one of three plans offered in the Eagle Bend community. Starting at $234,900, the single-story plan features three bedrooms, two bathrooms, and an open floor plan offering an abundance of daylight and indoor-outdoor connection. Front and side porches and side-yard patios offer outdoor living opportunities, while 9-foot ceilings make the home live larger than its size. The interior plan includes features like a drop zone for keys, mail, and other items as the owners walk into the home and a spacious pantry to maximize storage.
“This is a builder’s model that is part of a community that is full of southern charm and tradition,” said judge Donald Evans. “This home is contextual, fitting into the fabric of the neighborhood. The home exudes well-designed details both inside and out, creating a successful living environment. It lives very large for its conservative size.”
Submitter: Daniel Homes, LLC; Ingram & Associates, LLC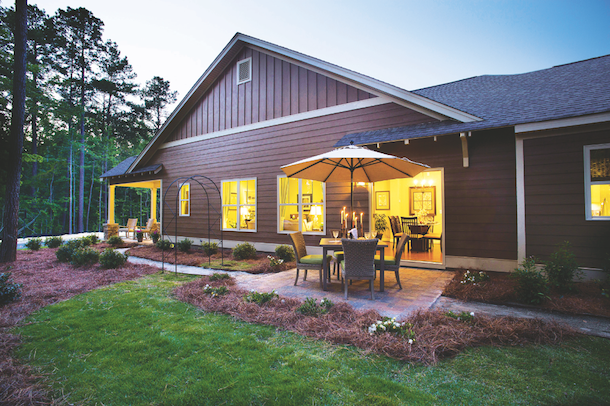
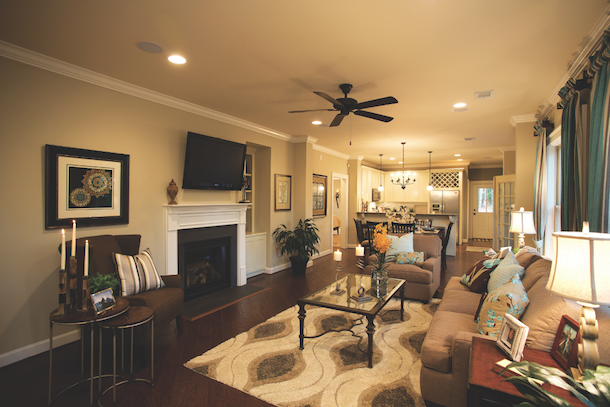
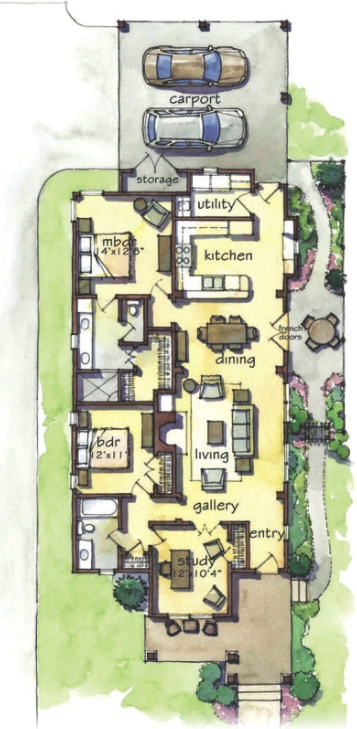
SINGLE-FAMILY PRODUCTION HOMES - 2,000 SF OR BELOW - SILVER AWARD
Belmaison, Plan 1
San Ramon, Calif.
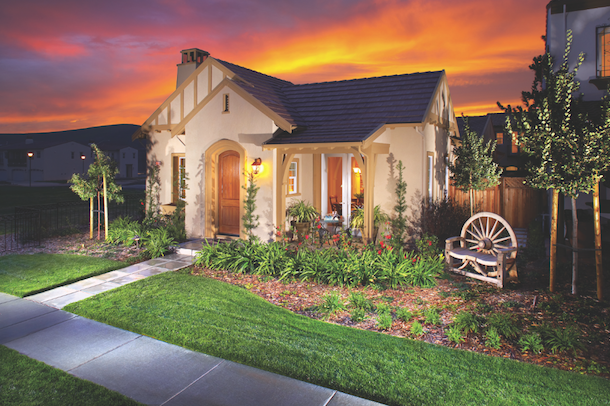
Aimed at both empty nesters and young families, this single-story residence draws on imagery from the rural courtyard home to the charming bungalow, creating an environment with both street presence and domestic privacy. The plan places the garage and three bedroom suites at the rear of the home, which allows the public spaces — kitchen, living room, and dining room — to be arranged toward the front. This, in turn, helps to improve the curb appeal of the home by maximizing use of the front porch and forms space for a spacious side courtyard, which is a key focal point in the plan.
The interior spaces are situated around a central hall axis that extends from the front door to the rear vestibule, where the garage and laundry room are accessed. French doors in the dining room and master bedroom offer access to and views of the outdoor living spaces.
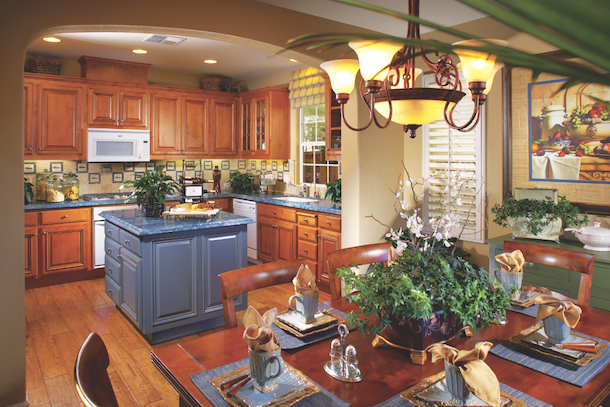
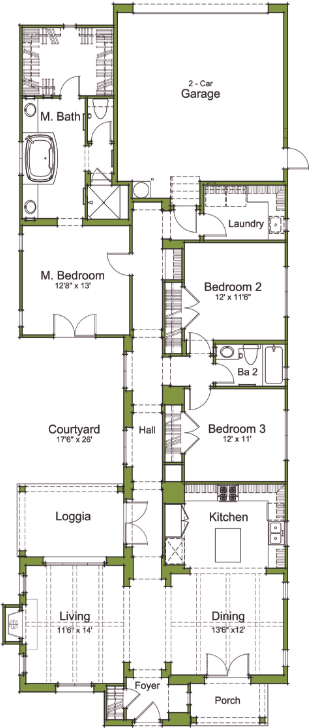
SINGLE-FAMILY PRODUCTION HOMES - 2,001 SF - 3,100 SF - PLATINUM AWARD
Lambert Ranch, The Field, Plan 2
Irvine, Calif.
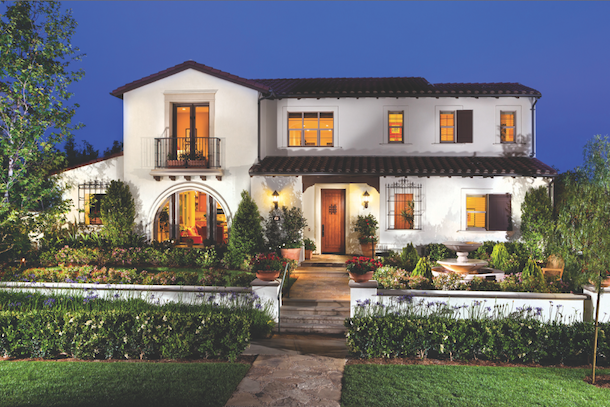
The Field Plan 2 at Lambert Ranch is designed to fit comfortably in the middle of the block, while being flexible enough to have its side exposed for alternate entry from the primary community promenade. The plan has a wide-and-shallow configuration to make the most of the well-appointed front elevation and stand out along the promenade.
Designed for multi-generational families, the plan features an expandable first-floor suite with a private bathroom and lock-off option that is perfect for live-in parents and returning children. Other key spaces include a spacious great room with multi-fold glass doors that lead to covered outdoor living space; a wide stair hall with built-in cabinets on the second floor; a centrally located bonus room that separates the secondary and master bedroom suites on the second floor; and a large master bathroom with his and hers lavatories and a walk-in closet.
“This is a great program and thoughtful solution,” said judge Jill Williams. “The judges truly appreciated that this home captured the blend of indoor and outdoor spaces so often talked about, but not always realized, as well as offering multi-generational living.”
.png)
.png)
.png)
SINGLE-FAMILY PRODUCTION HOMES - 2,001 SF - 3,100 SF - GOLD AWARD
Arista at the Crosby, Plan 1
Rancho Santa Fe, Calif.
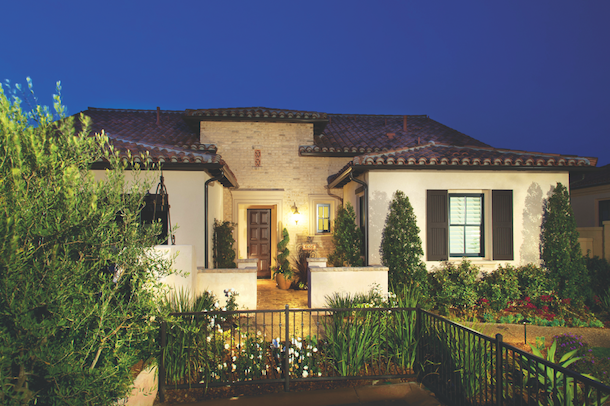
Designed for multi-generational buyers, this plan features multiple first-floor master suites and a flexible layout that can easily accommodate empty nesters with a live-in parent or boomerang child. Move-up buyers with kids can also benefit from this plan, with its third bedroom and loft space on the second floor. The great room features a table-sized kitchen island 14 feet long that seats up to 10 people. Multi-fold glass doors in the great room offer breathtaking views of the canyon and community golf course nearby, as well as access to a spacious patio. Energy-efficient and sustainable features include re-circulating pump water heaters, digital programmable thermostats, and eco-friendly wood products. This efficient, flexible plan has contributed to the quick sales pace in this Rancho Santa Fe community.
Judge Donald Evans commented, “When I first looked at this plan, I thought it was the ‘perfect box.’ This plan does a great job of being economical while looking great; you never get a sense of its shape. The 10-seat dining island in the kitchen is a real memory point and makes a lot of sense. The elevation is a ‘less is more’ with class.”
Submitter: Bassenian Lagoni (architect, land planner)
Builder: Davidson Communities (developer)
Interior designer: Design Line Interiors
Photographer: Harrison Photographic
.png)
.png)
.png)
SINGLE-FAMILY PRODUCTION HOMES - 2,001 SF - 3,100 SF - SILVER AWARD
Lambert Ranch, The Field, Plan 1
Irvine, Calif.
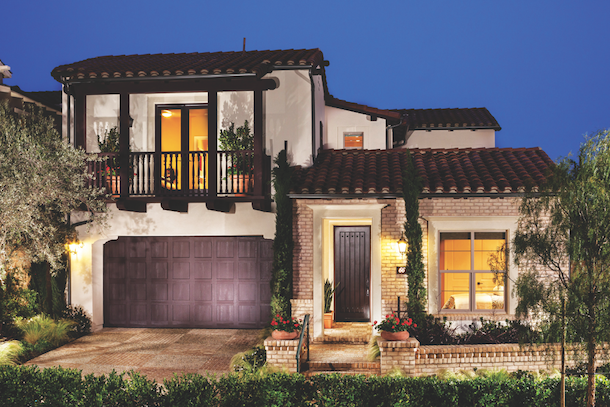
The smallest plan in the Lambert Ranch luxury master-planned community, The Field Plan 1 utilizes design features like a formal entry foyer through a covered porch; a covered loggia with a standard fireplace that is accessed via glass-panel doors in the central hall; a well-detailed front elevation; and a bright and roomy conservatory with access to the rear yard — all in an effort to deliver charming, stylish space that lives much larger than its 2,936 square feet.
Other key amenities include a great room and open kitchen with abundant cabinet and counter space and an oversized island; a well-lit second-floor landing with a built-in desk and linen cabinets that separate the master suite from the secondary bedrooms; and a spacious master bathroom with windows on three walls to offer views and plenty of daylight.
Submitter: Robert Hidey Architects (architect)
Builder: The New Home Company
Photographer: Chris Mayer
.png)
SINGLE-FAMILY PRODUCTION HOMES - OVER 3,100 SF - PLATINUM AWARD
Azel Cottage
Naples, Fla.
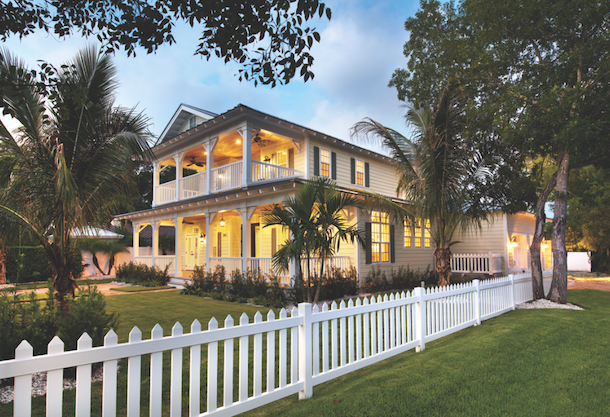
The Lykos Group tore down an old house in Naples, Fla., to build this residence, which serves as a second home for the owners. The designer of the home, Luis Rendon (in-house architect for Lykos) describes it as “the quintessential South Florida cottage.”
Set on a unique site near one of the most desirable locations in Old Naples, Azel Cottage is a two-story home that includes two master suites with private bathrooms and walk-in closets. The first-floor suite accommodates guests, while the owner’s suite is located upstairs for privacy. The kitchen is open to the living room and dining room and features a large island with a prep sink and eating bar, white-on-white cabinetry, and an under-counter wine/beverage cooler.
Rendon says the kitchen and living area makes a powerful statement with a series of windows and glass doors overlooking the large front porch and landscape beyond.
The outdoor living areas include a pool and sun deck on the first level (plus an outdoor shower for convenience), and a sunset balcony off the owner’s suite. The second floor also includes a study, half-bath, and secondary bedroom with a private deck. Living spaces at the rear of the home are oriented so as to capture breezes, sunsets, and views of the Gulf of Mexico.
A covered porch runs the full width of the house, forming a direct visual connection to the street. Lush tropical gardens capture the flavor of the neighborhood, while a white picket fence surrounding the property gives it a cottage feel. Rendon side-loaded the two-car garage so as not to detract from the impact of the front elevation.
Submitter: The Lykos Group (architect, builder, interior designer)Photographer: Giovanni Photography
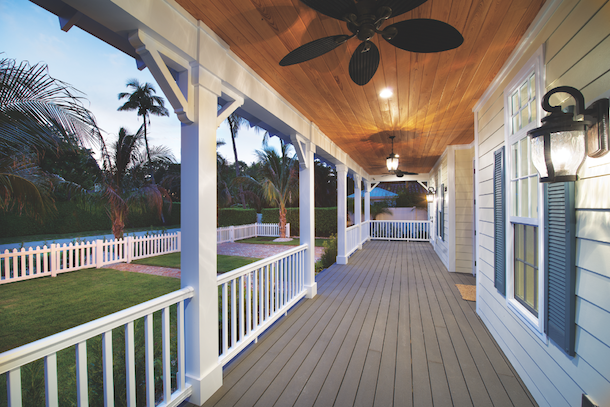
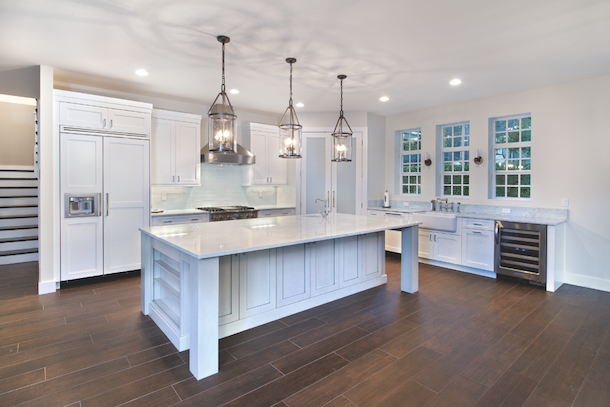
SINGLE-FAMILY PRODUCTION HOMES - OVER 3,100 SF - GOLD AWARD
Lambert Ranch, The Grove, Plan 3
Irvine, Calif.
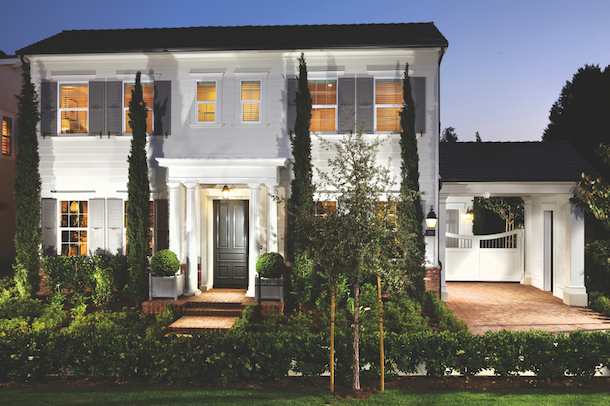
Plan 3 at The Grove is the largest home at Lambert Ranch. Robert Hidey Architects took a deliberately formal design approach with Plan 3, which is set on a 50 x 100-foot lot and features a symmetrical front elevation with authentic traditional detailing.
The entry foyer is flanked by a formal dining room and music room, with large, symmetrical bedroom suites on the floor above. The voluminous, formal stair hall leads upstairs to an open and bright bonus room. The main kitchen has abundant cabinets and counter space and an oversized island that seats seven, adjacent to a sunny morning room. Buyers have the option of converting the large butler pantry and walk-in pantry to a wok kitchen.
At the rear of the house, the great room is flooded with natural light by large windows and broad, glass-paned doors that lead to the rear yard through a covered loggia.
The master suite is on the ground floor and offers a stylish formal bath and dual walk-in closets. French doors provide access to the back yard. On the second floor, a central hallway leads to a large secondary bedroom, a laundry room, and a second, well-appointed master suite.
Submitter: Robert Hidey Architects (architect).png)
.png)
.png)
.png)
SINGLE-FAMILY PRODUCTION HOMES - OVER 3,100 SF - SILVER AWARD
Arista at the Crosby, Plan 3
Rancho Santa Fe, Calif.
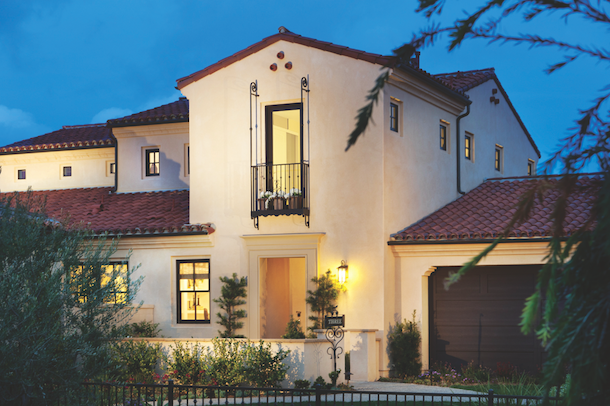
The challenge in designing this plan was to arrange spaces on a wide and shallow lot to maximize mountain and golf-course views in the primary living areas. This was accomplished with an oversized great room that flows into an outdoor living area that begins with a covered patio, then opens into a private yard. Both the first- and second-floor master suites include private outdoor areas oriented to views.
With its first-floor master suite, Plan 3 lives like a single-level home. On the second floor is another master suite and two secondary bedrooms that share a full bath. Buyers have the option of using the second-floor master as a bonus room and creating a third master suite in place of the secondary bedrooms.
Submitter: Bassenian Lagoni (architect, land planner)
Builder: Davidson Communities (developer)
Interior designer: Design Line Interiors
Photographer: Harrison Photographic
.png)
SINGLE-FAMILY PRODUCTION HOMES - OVER 3,100 SF - BRONZE AWARD
Lambert Ranch, The Hill, Plan 1
Irvine, Calif.
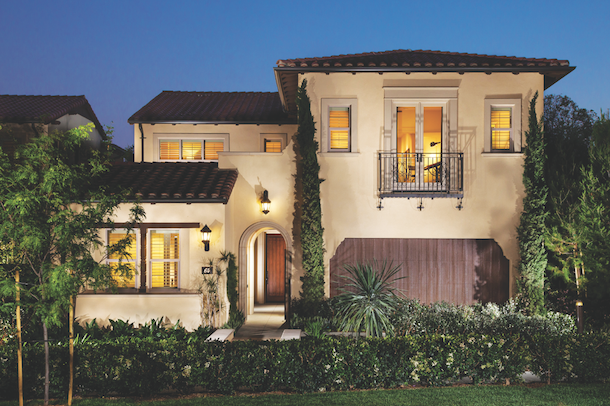
The primary objective for this plan was to optimize breathtaking panoramic vistas. But the interior space is equally impressive — large and simple in form — as are the richly detailed exteriors. Low-roofed elements at the front and rear expand views from second-floor windows.
Plan 1 was designed to appeal to a variety of multi-generational and mature family profiles. Less-used rooms, such as the formal living room, were replaced with useful alternative features. For example, the home features a covered entry breezeway accessed via a private gate. A single-story, detached guest casita frames the secluded entry courtyard. The immense great room has a fireplace and windows that frame views, plus access to the back yard via expansive glass doors.
Submitter: Robert Hidey Architects (architect).png)
SINGLE-FAMILY PRODUCTION HOMES - OVER 3,100 SF - SPECIAL RECOGNITION
Pure at Stapleton, Pure 3 Unit
Denver
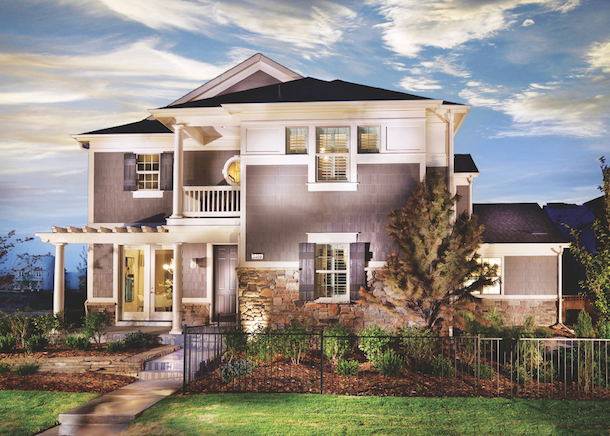
Plan 3 was designed for Generation Y buyers who need flexible spaces. The plan can be built on front- or alley-loaded lots or placed “on the greens,” where front doors face private pocket parks. A 420-square-foot bonus room over the garage can be used as a children’s playroom, a bunk room, a guest suite, or a “man cave.” There are usable front, side, and rear yards along with an optional “Colorado Room” — a covered outdoor environment with a fireplace. Plan 3 includes a study off the foyer and a breakfast nook, as well as a separate dining room. The second-floor master suite has a sitting room that can also serve as a nursery for a newborn.
Submitter: KGA Studio Architects (architect)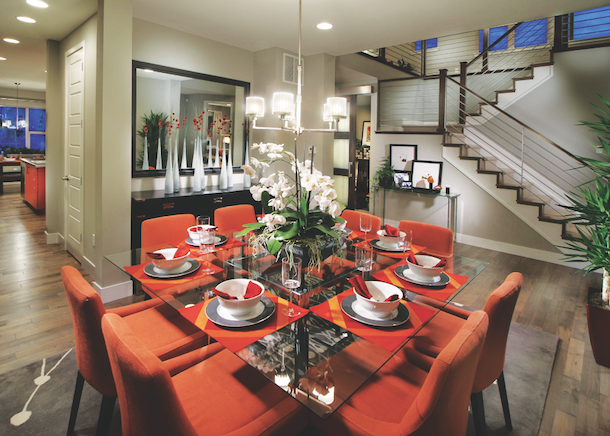
MULTIFAMILY RESIDENTIAL - PLATINUM AWARD
Esplanade at Stonegate
Irvine, Calif.
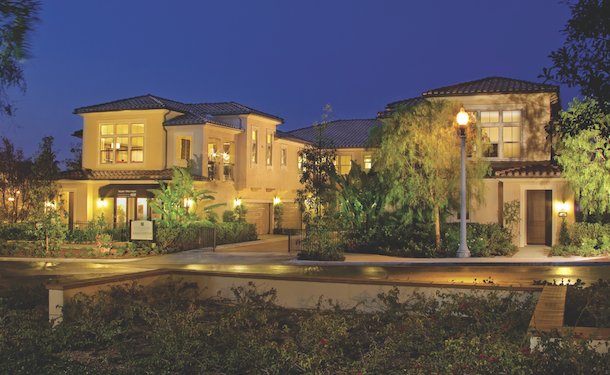
In honoring this project, the Professional Builder Design Awards judges cited the clever streetscape and garage solutions as being the deciding factors. Said judge Donald Evans: “It looks like two large detached homes, and the garage doors open into a motor court, which makes the streetscape a success. The floor plans are well done, but the overall solution of this six-plex not reading like multifamily or density was the key factor.”
The community features four plans that range from 1,298 to 2,074 square feet and offer one- and two-story configurations with up to three bedrooms and three baths. Plan 1 is a single-level flat with a well-appointed kitchen and dining area looking out to a covered exterior patio. Plans 2 and 3 are two-story plans with expansive open space arrangements, 12-foot ceilings, and abundant windows to create light-filled living areas. Plan 4, a spacious townhome, features a first-floor bedroom, a large home management center, and a private courtyard off the kitchen. Upstairs, a large master suite, a secondary bedroom, built-in work space, and a loft create a nice family retreat.
Submitter: Bassenian Lagoni (architect)
Builder: Taylor Morrison
Interior designer: Creative Design Consultants
Developer: The Irvine Company (land planner)
Photographer: Andy Brecht Photography
Size: 1,298 - 2,074 sf
Hard cost (excluding land): $60-65/sf
Sale price: Mid-$500,000s
Completion: December 2014
Average sales per month: 5.5
No. of units: 111
Density: 12 units/acre
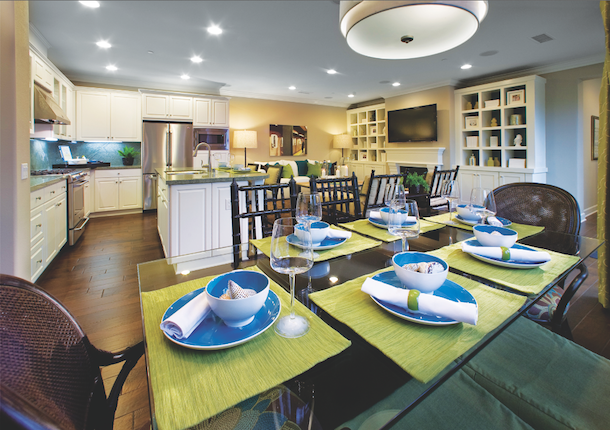
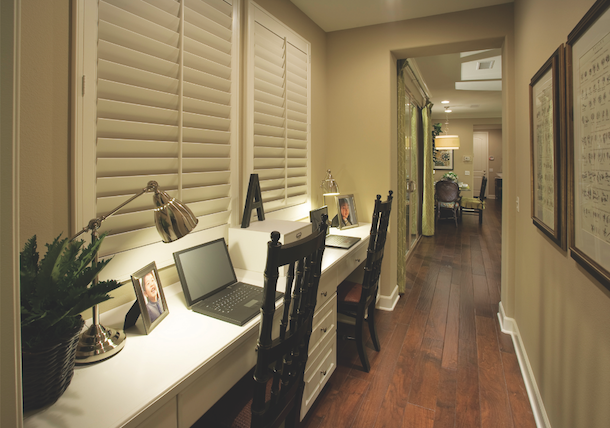
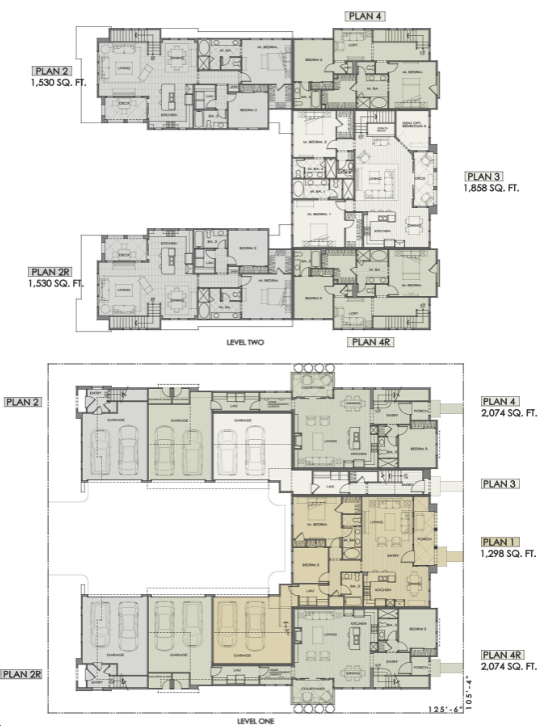
MULTIFAMILY RESIDENTIAL - PLATINUM AWARD
Stovall Villa
Los Angeles
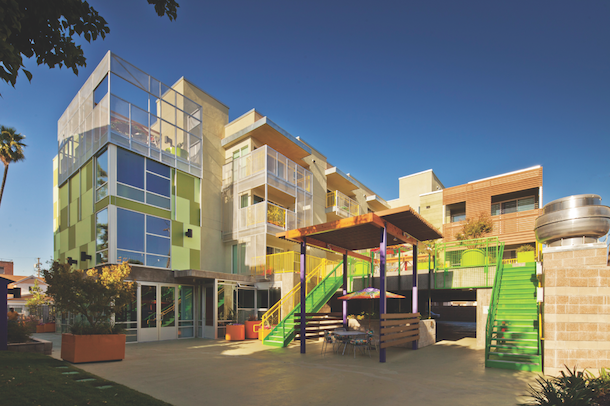
At a glance, Stovall Villa may look like a luxury apartment complex for young professionals, but the four-story project is actually affordable senior housing. The L-shaped structure was built on the former parking area of an adjacent senior housing project.
The design team used setbacks, massing, material mixes, and differing heights and colors to reduce the scale of the building and give it a modern, vibrant flare. Material selection includes concrete block walls on the first floor, with three stories of wood-frame construction over a podium deck. The stucco finish matches the materials used in the adjacent senior housing building, and the shiplap siding matches the wood siding of multifamily buildings next door. Wood-slat and metal screens dress up the balcony spaces.
A second-floor terrace overlooks the courtyard. Other social spaces include a two-story entry lounge with a TV and game room and a rooftop terrace on the Northeast corner.
“This is an overall design that I didn’t expect for an affordable senior housing project,” said judge Larry Garnett. “What an exciting blend of color and materials on the exterior.”
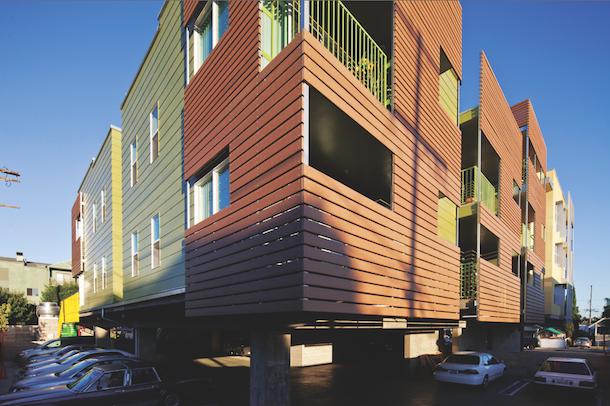
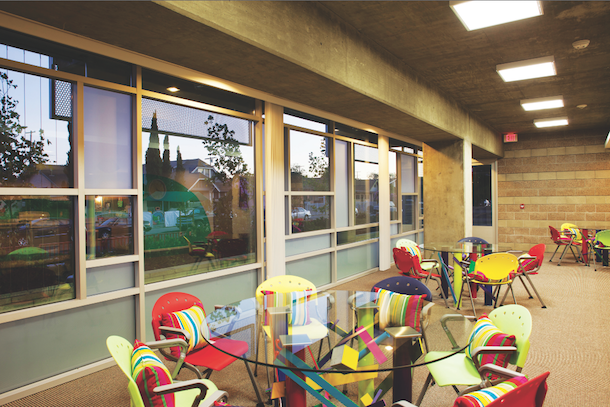
ONE-OF-A-KIND CUSTOM HOME - GOLD AWARD
The Big House
Union Pier, Mich.
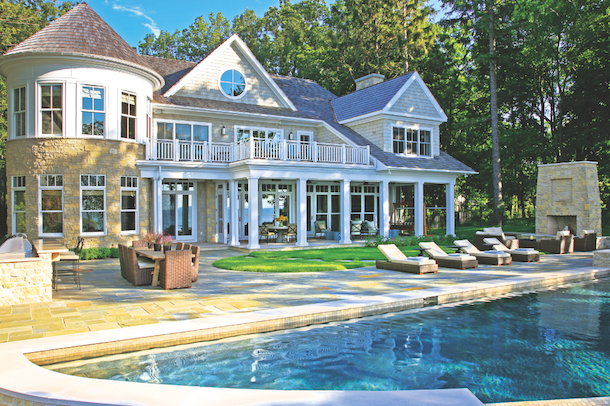
Built along the Lake Michigan shoreline, this secluded beachfront property offers privacy for a family’s summer retreat. Taking advantage of the site’s views, the team created a dramatic lakeside elevation, complete with expansive windows, a large covered patio, balcony, infinity edge pool, and outdoor fireplace to maximize outdoor living and entertaining.
Inside, the main public spaces, including a two-story great room and a large kitchen with a nifty breakfast room, are placed at the rear of the home to take advantage of the dramatic views and outdoor amenities. The interior offers four complete suites, each with their own design theme. A circular office adjacent to the master suite offers panoramic views of the water. The second floor also features a bunkroom that sleeps 12 people and has a dorm-style bath with three private showers and two toilet rooms. A large, open stairwell with three flights of stairs and the open balcony overlooking the main floor connect the many areas of the home.
“This home was one of my favorites,” said judge Jill Williams. “There was great care with the detailing of the exterior and interior, and the scale of the home and spaces is attractive.”
Submitter: BDR Custom Homes (builder)
Architect: Arik Green Design
Interior designer: Rariden Schumacher Mio
Photographer: James Yochum Photography
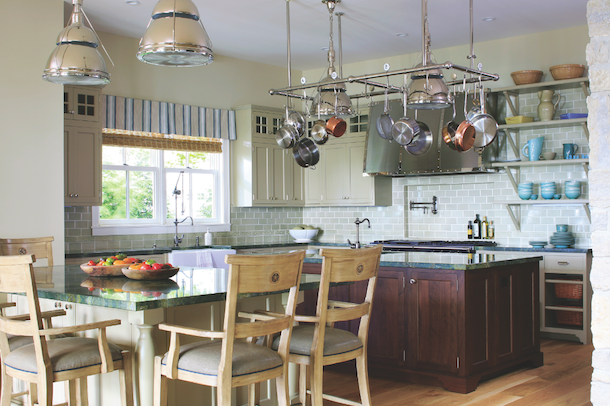
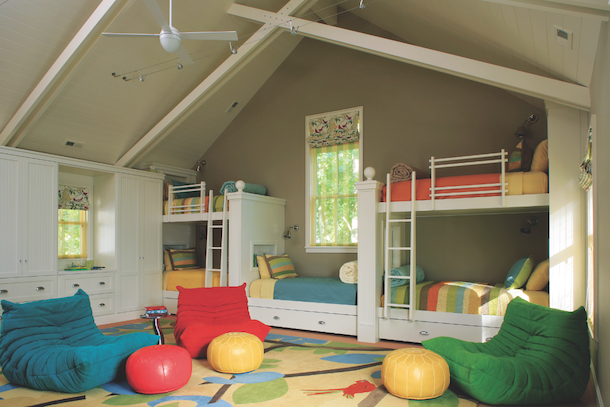
ONE-OF-A-KIND CUSTOM HOME - SILVER AWARD
Steeple Chase Farm
Greenwich, Conn.
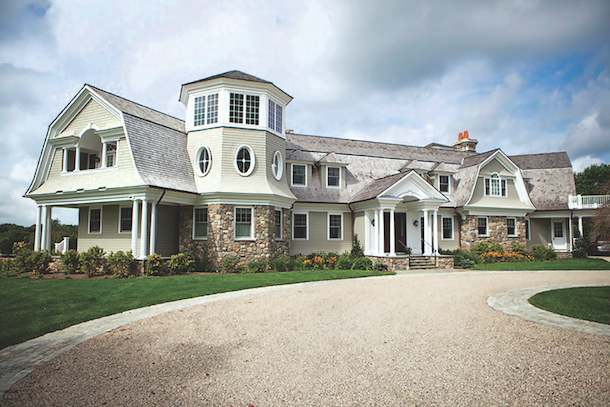
This 11,000-square-foot home is the centerpiece of Steeple Chase Farm, a 13-acre working horse farm, complete with stable, indoor riding arena, grazing paddocks, run-in sheds, and an equipment garage with groom’s quarters. The home is designed in the Shingle Style, a style popular in the area. Elevation design elements include a relaxed, broken symmetry, open verandas, towers, and projecting bays — features ideal for open, natural sites.
Inside, the home contains six bedrooms with full baths, a private library, workout studio, sauna, wine cellar, pool, indoor cabana, wet bar, two separate laundry rooms, and a four-car garage.
Submitter: Murphy Brothers Contracting (builder)
Architect/interior designer: Paul Marchese Architects
Land planner: Ahneman Kirby
Photographer: Deraso Portfolios
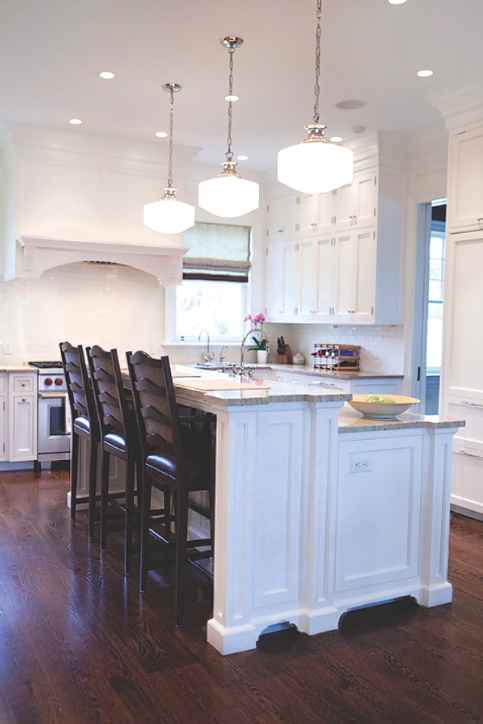
ONE-OF-A-KIND CUSTOM HOME - BRONZE AWARD
Private Residence
Casey Key, Fla.
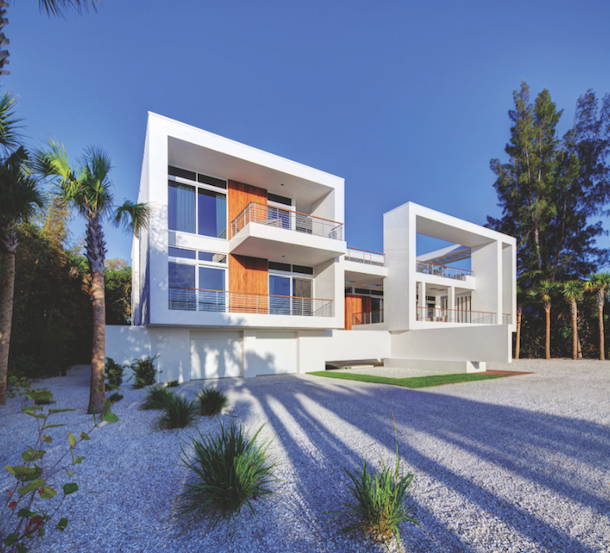
Conceived as an island retreat for a busy executive, this modern home was designed to capture views of both the bay and the gulf from elevated living floors. Floor-to-ceiling glass and multiple balconies offer dramatic views.
The entire structure, including the roof, was constructed of cast-in-place concrete and sits on a deep-driven piling foundation. All of the exterior and interior finished flooring is cast-in-place concrete topping consisting of white Portland cement with integral washed shell, similar to Terazzo.
“What a gorgeous home,” said judge Jill Williams. “The thoughtfulness of the details is obvious and impressive. The lines of the home read well and clear, and the furnishings do not distract from the architecture.”
Submitter: Michael K. Walker & Associates, Inc. (builder)
Architect: Guy Peterson Office for Architecture
Interior designer: Robert Couturier, Inc.
Land planner: Grant’s Gardens
Photographer: The Greg Wilson Group
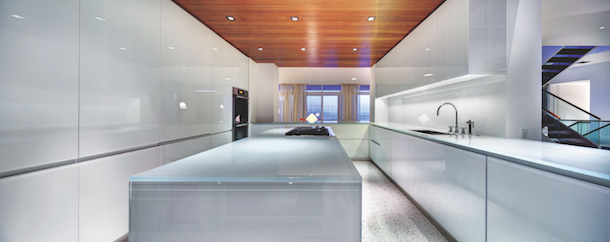
ONE-OF-A-KIND CUSTOM HOME - SPECIAL RECOGNITION
The Atkinson Residence
Berlin, Md.
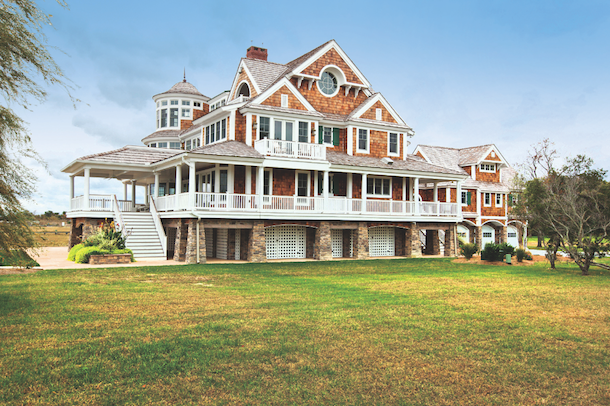
Resting on a narrow peninsula between two coastal bays, this home offers a host of waterfront settings and activities for the owner. The design pushed the envelope in all directions to take full advantage of the panoramic views offered by the site. Each level spills out onto spacious wrap-around porches, lanais, and balconies to offer outdoor living and entertaining space, while large glass towers and wall-to-wall glass interiors offer picturesque views. The main residence and guest cottage offer an unparalleled proximity to the water’s edge, made possible by strategic placement over “footprints” left behind by structures that once existed on the site.
Submitter: Joseph T. Dashiell Builders (builder)
Architect: The Becker Morgan Group
Interior designer: Beach Transformations
Photographer: Studio C Design and Photography
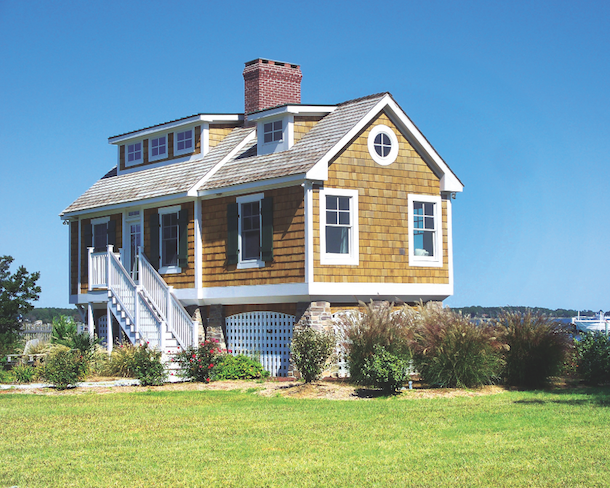
GREEN PROJECTS - PLATINUM AWARD
Primera Terra
Playa Vista, Calif.
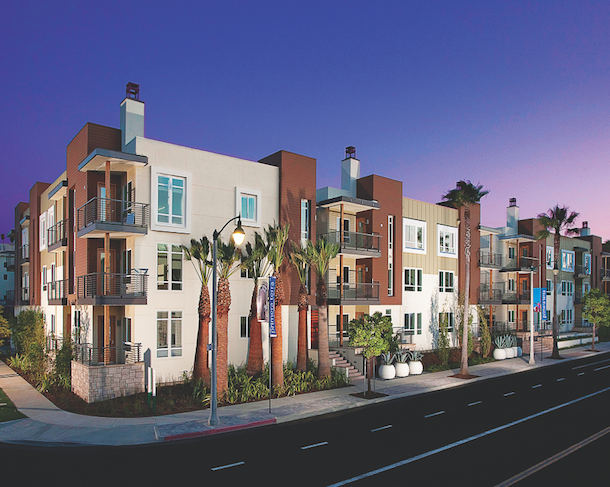
This LEED Platinum project was a redesign to reposition the infill property to better meet the challenges of today’s economic climate. The design remake took the original four- and five-story plan and downsized it to three stories — all without losing units or total bedrooms — and placed it atop an existing subterranean garage. The team incorporated a wood floor system at the ground floor, which enabled the existing slab penetrations to remain without introducing new ones. The result is a plan that reduced construction costs and worked within the constraints of the site.
The design situates the units around a courtyard that provides intimate outdoor spaces. The courtyard features an outdoor dining room with grills, a terrace with a fireplace, a bicycle storage room, a community vegetable and fruit garden, and a “living green wall.”
“This is a true infill community created when the last phase of a multi-family project failed,” said judge Donald Evans. “The site plan created outdoor spaces that feel great with such uses as outdoor dining rooms and vegetable gardens. This community looks great and lives well.”
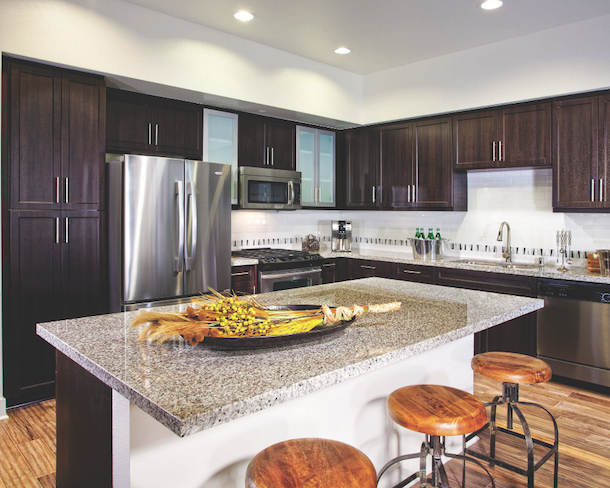
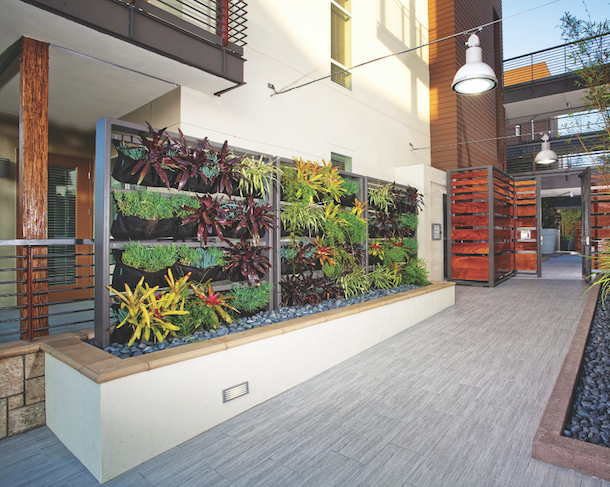
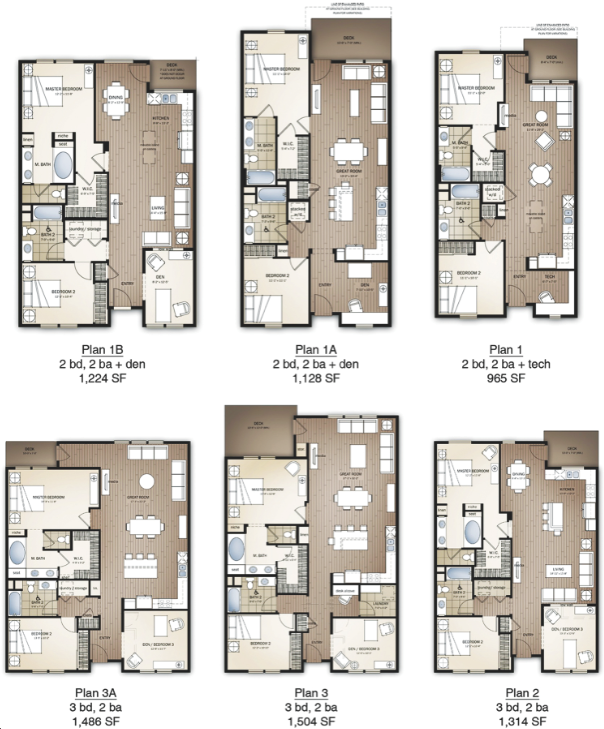
GREEN PROJECTS - GOLD AWARD
Madox
Jersey City, N.J.
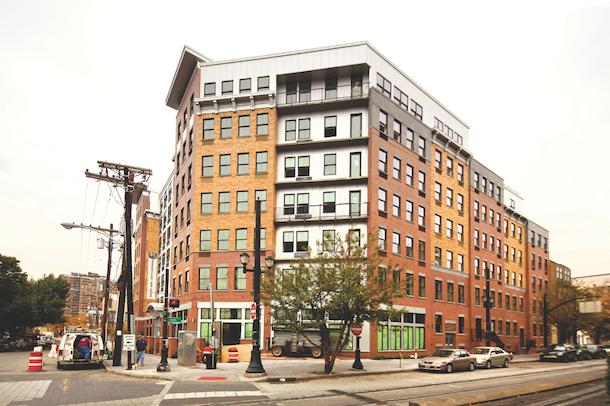
Located in the historic Paulus Hook neighborhood in downtown Jersey City, this 131-unit luxury apartment building is on pace to achieve LEED Silver certification and become the first LEED residential building in the city. The entire complex will be 100 percent smoke-free — an unusual feature in the New York City market — and will include a vegetated rooftop terrace, PV solar array, electric car charging stations, and use of low-VOC materials and finishes, among other green features. The building features studio and one- and two-bedroom units, some with an optional den for small families or young couples planning to start a family. Amenities include street-level retail, valet parking, a fitness center, bike storage, landscaped courtyards, children’s play area, and proximity to public transportation.
In bestowing the Madox with a Gold Award, the Professional Builder Design Awards judges cited the thoughtful integration of the green features. “It’s great to see such a large-scale project achieve such high standards,” said judge Jean Dufresne. “The elements seem well integrated; all too often they are tacked on and unresolved.”
Submitter: Fields Development Group (developer)
Architect: Marchetto Higgins Stieve
Builder: Fields Hi Rise Construction Company
Interior designer: Fogarty Finger
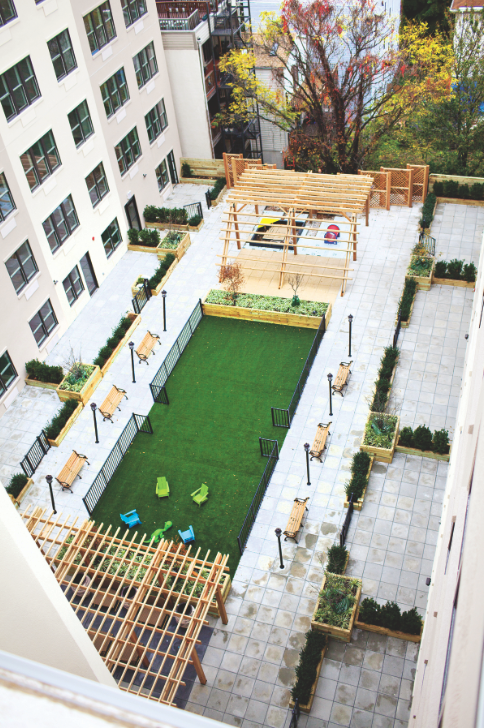
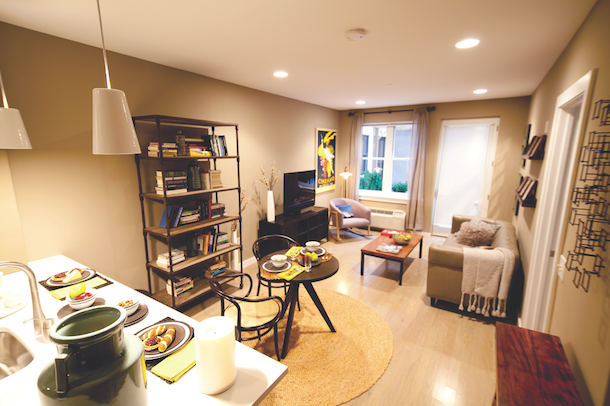
GREEN PROJECTS - BRONZE AWARD
Healdsburg 2012
Healdsburg, Calif.
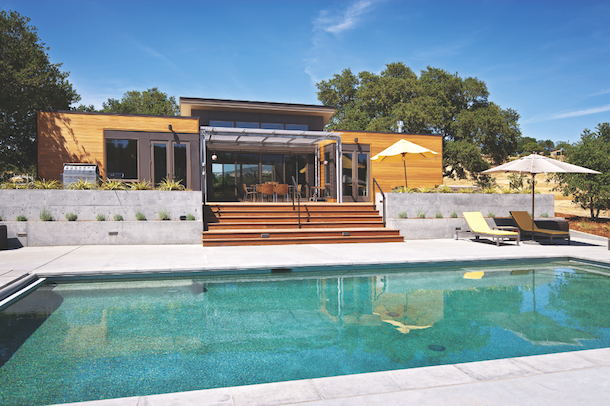
This project, which also won a Platinum Award in the Modular category, was designed as a net-zero house, with the use of solar electric and solar thermal to offset energy consumption. The homeowners specified Blu Homes’ Breezehouse plan, which offers three bedrooms (with an optional fourth) and three baths in an open-plan layout that provides plenty of daylight, views, and connection to the outdoors, thanks to large windows and multi-slide glass doors.
Judge Jean Dufresne liked the home’s custom feel and unique spaces. “I would not have guessed this home is modular,” he said. “It’s a clever layout solution and features a great variety of spaces, nooks, and social gathering points. I especially like the unique millwork cabinets.”
Submitter: Blu Homes (architect, builder, developer)
Interior designer: Jo Cooper
Photographer: John Swain Photography
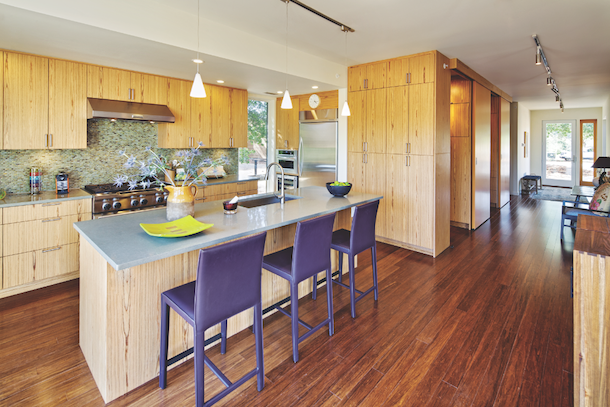
GREEN PROJECTS - BRONZE AWARD
Brown to Brown Housing
Providence, R.I.
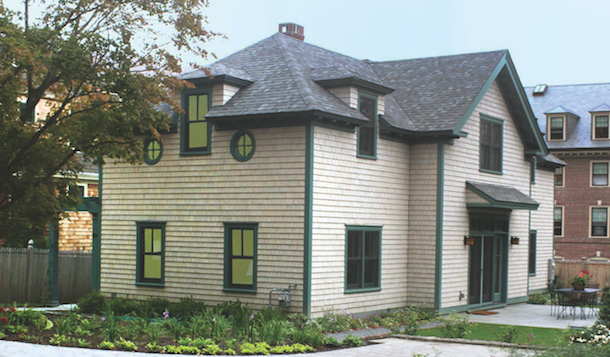
Brown University commissioned this team to transform an old carriage house into faculty housing. The team was also charged with the task of making the structure as energy efficient and sustainable as possible. In doing so, the team went through painstaking measures to update the structure while maintaining its historic charm. For instance, the team developed a special system of strapping to maintain the exterior walls while also accommodating additional insulation. Energy-efficient technologies include geothermal heat pumps and radiant flooring.
“It’s great to see an old structure restored to its original character,” said judge Donald Evans. “Lots of attention to detail. Impressive use of green elements, yet looks like an old home.”
Submitter: A4 Architecture+Planning (architect, photographer)
Builder: Vasco Construction
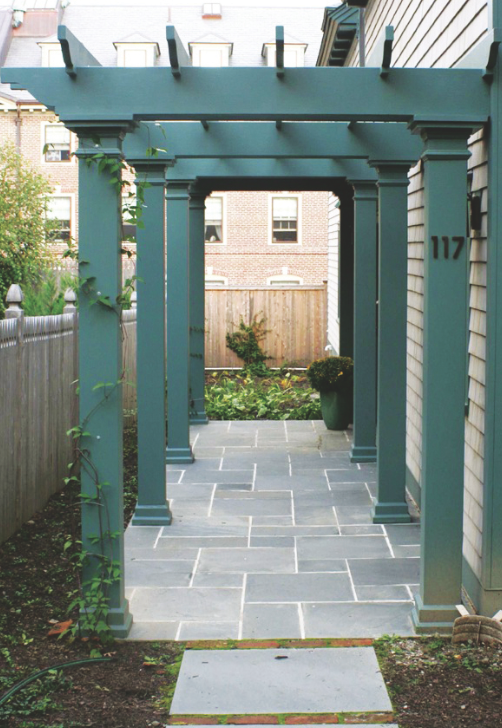
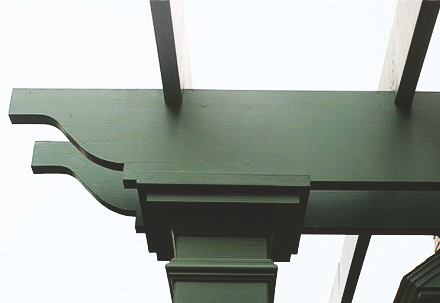
GREEN PROJECTS - SPECIAL RECOGNITION
2012 Eco Showhome
Washington, Mich.
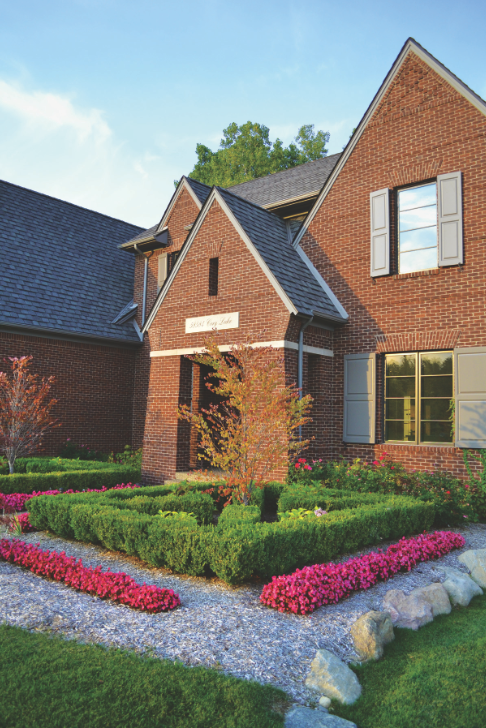
The intent of this showhome was to test and demonstrate a variety of energy-efficient and sustainable approaches while staying within a hard-cost budget of $100 per square foot. The builder wanted to show that modest luxury living could also be green without breaking the bank. In the end, the builder focused on technologies and systems that would provide a payback of eight years or less. These include a refrigerant-based geothermal system, enhanced insulation and air sealing measures, passive solar design with operable skylights, and lighting controls. The team exceeded its goal, ending up around $90 per square foot.
Submitter: Cranbrook Custom Homes (architect, builder, interior designer)
Photographer: Michael Woodard, Matthew Cottone
URBAN INFILL - GOLD AWARD
Symphony Park at Strathmore
North Bethesda, Md.
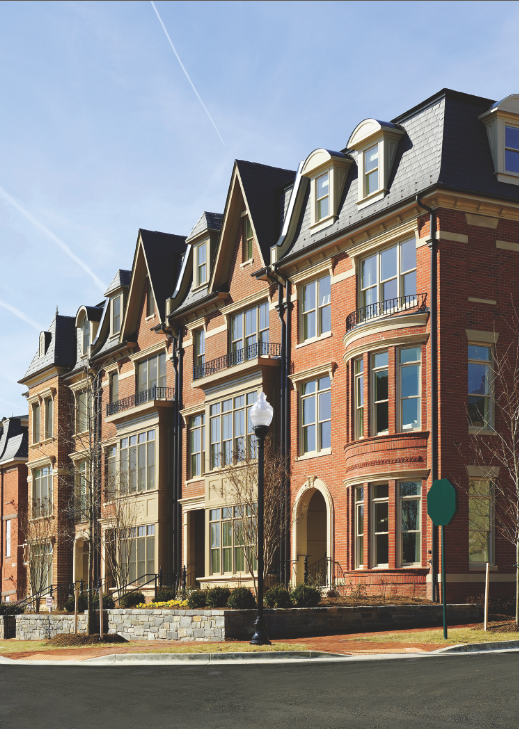
Distinction through design creates a dramatic sense of community for the residents of this enclave of historically inspired brownstones. The reserve integrates within a campus-like setting adjacent to the Music Center at Strathmore, affording access to a variety of cultural offerings.
This community provides unparalleled home design with detailed facades, molded brick, wrought iron Juliet balconies, and cast stone entries. Features that establish a unique sense of communal identity include a cobblestone entry, elegant brick walkways, detailed European-style gardens and mews, and ornamental fountains at the Gateway to Strathmore.
The team incorporated the best elements of urban planning, landscape design, and period architecture to create a harmonious reserve of refined townhomes. The homes were fashioned in the European brownstone style with well-designed floor plans to address contemporary lifestyle needs. Each four-story unit includes a top-level loft and two large rooftop terraces.
“Every aspect of the project, from the hardscape to the architecture, is very well done,” said judge Donald Evans. “You know it is special when you can see yourself living there.”
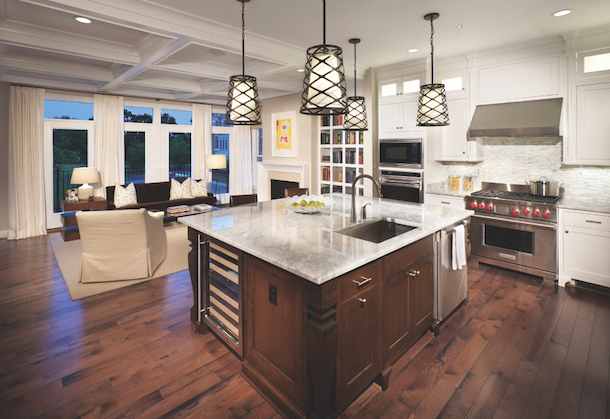
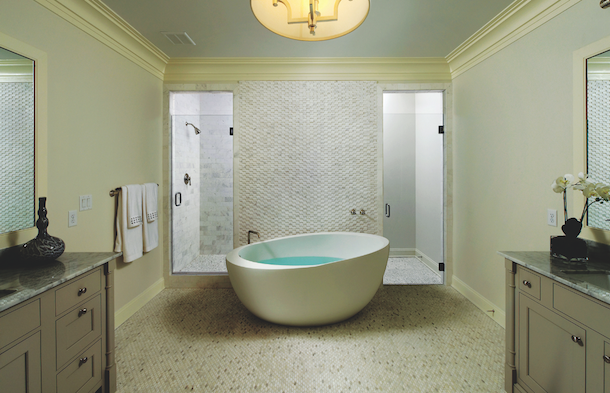
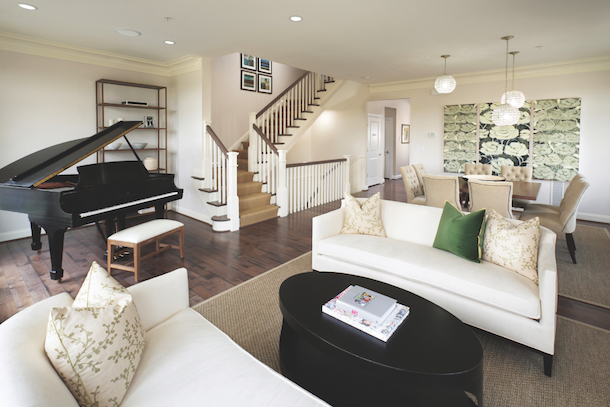
URBAN INFILL - SILVER AWARD
Classics at Sterling Park
Palo Alto, Calif.
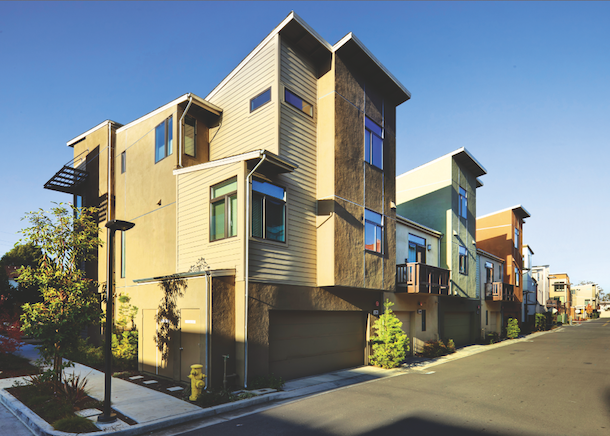
This site — originally zoned as light industrial — transitions to residential with the plot having four distinct edge conditions. Located in the Eichler neighborhood, the architecture takes elements from the surrounding mid-century homes: low-sloped shed roofs, interlocking blocks with horizontal siding, and corner windows.
The edge conditions required unique solutions, resulting in a balanced and complete transition. The eastern edge, which borders the 101 Freeway, contains three-story townhomes and flats that create an attractive barrier to “protect” the rest of the site. Moving west, the density reduces with varying housing types — three-story townhomes and small family dwellings down to conventional dwellings. Three-story townhomes and small family dwellings form the two neighborhood parks, one in the northern half and one in the southern half.
“I like the product mix, which gives the community a ‘limited edition’ feel,” said judge Donald Evans. “The architectural character is retro contemporary — a style that is so popular with urban dwellers returning to the city.”
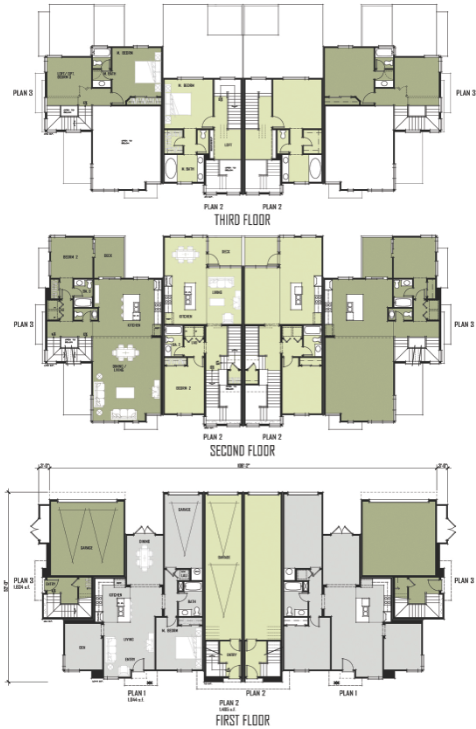
URBAN INFILL - BRONZE AWARD
The 2012 New American Home
Winter Park, Fla.
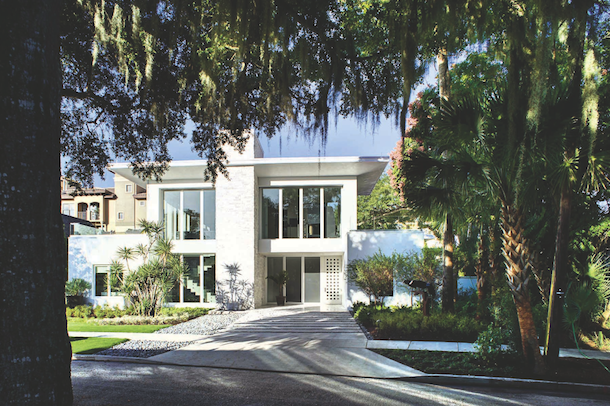
Local codes represented the largest obstacle for this project. Excessive setbacks, height limits, square footage restrictions, and previous area requirements dictated many of the basic design elements. Largely influenced by the city’s “wedding cake” plan that prohibits the alignment of first and second floors, the architect overcame these challenges with an indoor/outdoor plan that maximizes the use of space on the lot.
The back of the house is taller, with no windows; as a result, the living room area became unusually long with a solid west wall. The solution? Transform the living room into a gallery to exhibit the homeowner’s art collection. A custom-made stone veneer — the same stone used on the home’s exterior — accents the solid wall to create textual warmth in the room. The east wall features floor-to-ceiling sliding glass doors that provide abundant natural light and can open the room to the side courtyard.
“The straight-forward exterior seems to blend perfectly with the site,” said judge Larry Garnett. “The layout does a superb job of creating very expansive views while maintaining privacy.”
Submitter: Phil Kean Designs (architect, builder, interior designer)
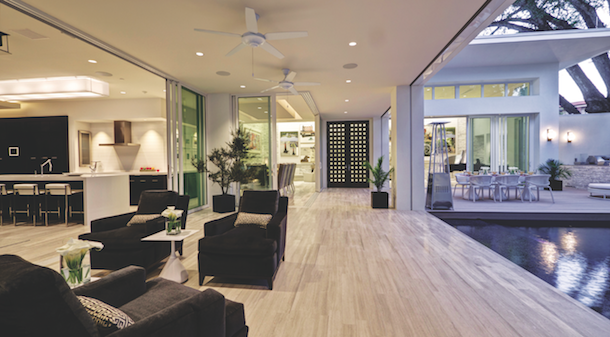
NEW COMMUNITY - PLATINUM AWARD
Symphony Park at Strathmore
North Bethesda, Md.
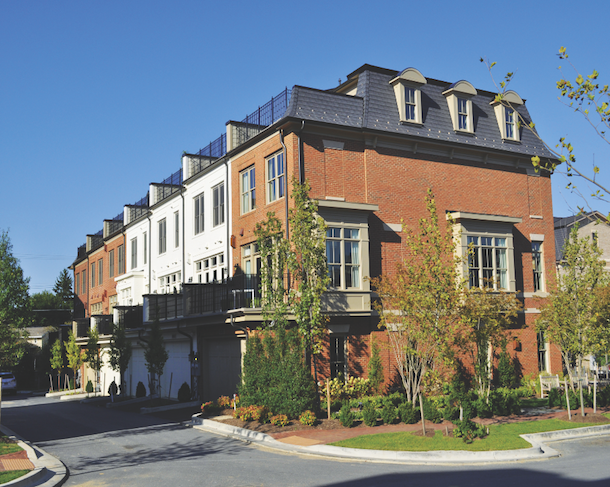
New construction or historic renovation? This question was posed by a few of the judges while evaluating this community. “I had to do a double take to figure out whether this was a historic renovation or new construction; it was so well done,” said judge Jill Williams.
The community, which features 112 four-story European brownstone-style townhomes, is situated adjacent to the Music Center at Strathmore, creating a campus-style setting centered around the arts. The building façades are intricately detailed with molded brick, wrought iron Juliet balconies, and cast stone entries. A cobblestone entry, brick walkways, European-style gardens and mews, and ornamental fountains combine to create elegant communal space. Each unit includes a top-level loft and two large rooftop terraces oriented away from public view.
Judge Donald Evans applauded the team for its clever solutions in creating four-story product. “Four-story attached is not an easy solution, but this is one of the best we have seen entered,” he said. “The success of the community is defined by the individuality of each home with a golden thread tying it all together from the site plan and hardscape elements to the homes.”
Submitter: Lessard Design, Inc. (architect)
Builder: Michael Harris Homes
Interior Designer: Jodi Macklin Interior Design, Whittington Design Studio, LLC
Developer: Streetscape Partners, LLC
Land planner: Loiederman Soltesz Associates
Photographers: Eric Kieley, Bob Narod
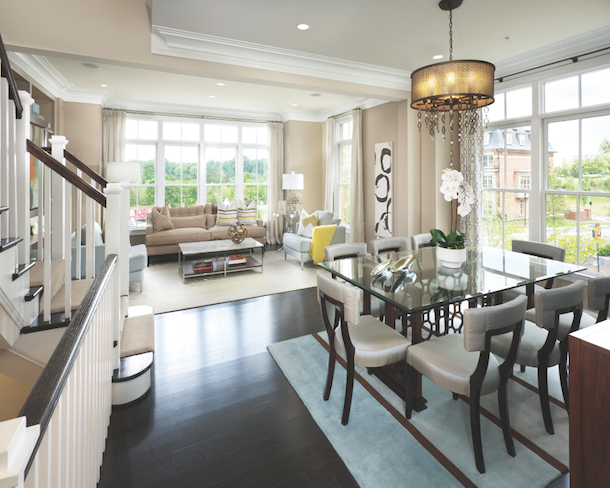
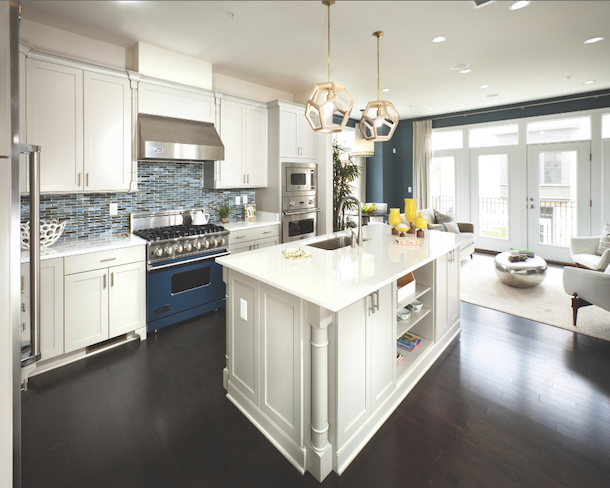
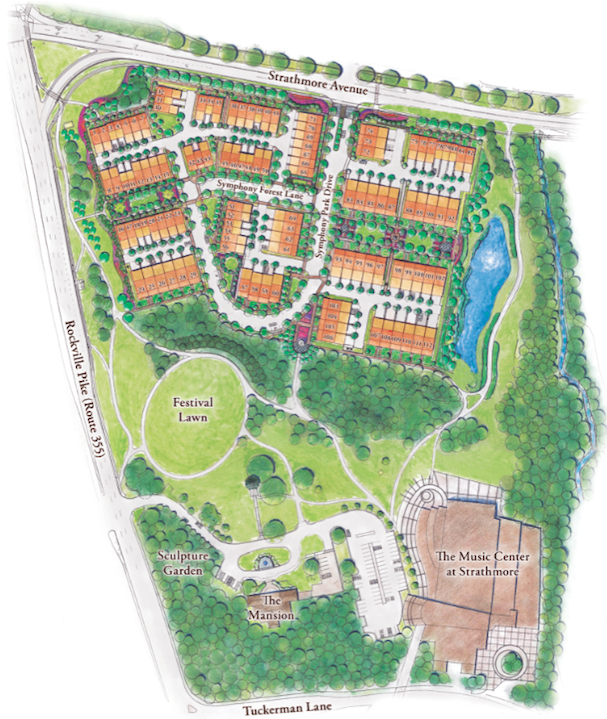
NEW COMMUNITY - PLATINUM AWARD
Lambert Ranch
Irvine, Calif.
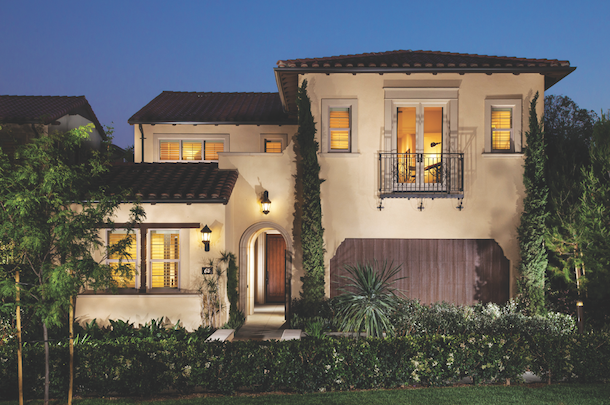
One of the hottest-selling communities on the West Coast, Lambert Ranch is a 51-acre, gated enclave situated in the foothills of Irvine, Calif. Each of the 169 single-family detached homes features elevations inspired by the original, early 1900s Arts and Crafts Bungalow farmhouse that remains a permanent fixture on the property. Landscaped pedestrian walkways, community trails, and a centrally located community center are among the amenities.
Lambert Ranch offers nine plans among three distinct clusters that pay homage to the land’s century-old agricultural heritage. The Field refers to the lower elevation formerly home to lowland agricultural fields; The Grove is named for the second-tier elevation once sustaining a grove of fruit trees; and The Hill is named for its prominent elevation and offers panoramic views.
“Each piece becomes almost an infill community within the fabric of the overall community,” said judge Donald Evans. “The Field, The Grove, and The Hill were sited to take advantage and work with the topography on the site. The streetscape and architecture are well done with the club being the centerpiece of the community.”
Submitter: Robert Hidey Architects (architect)
Builder: The New Home Company
Interior designer: Meridian Interiors
Developer: LR8 Owner, LLC
Land planner: Adams Streeter Civil Engineers
Photographer: Chris Mayer Photography
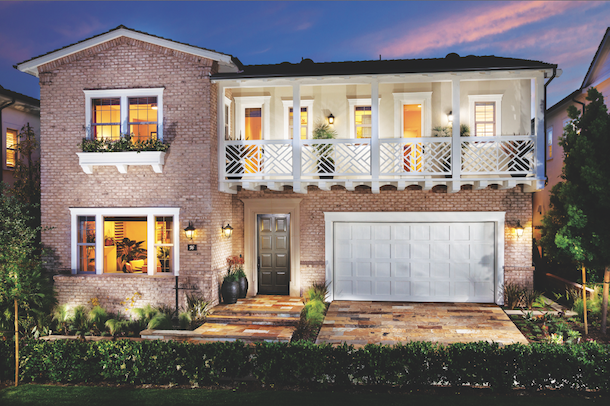
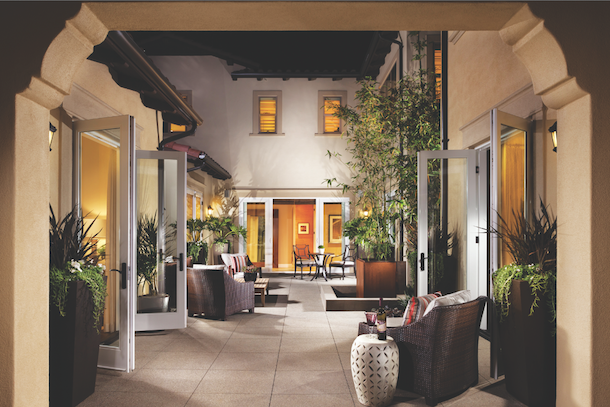
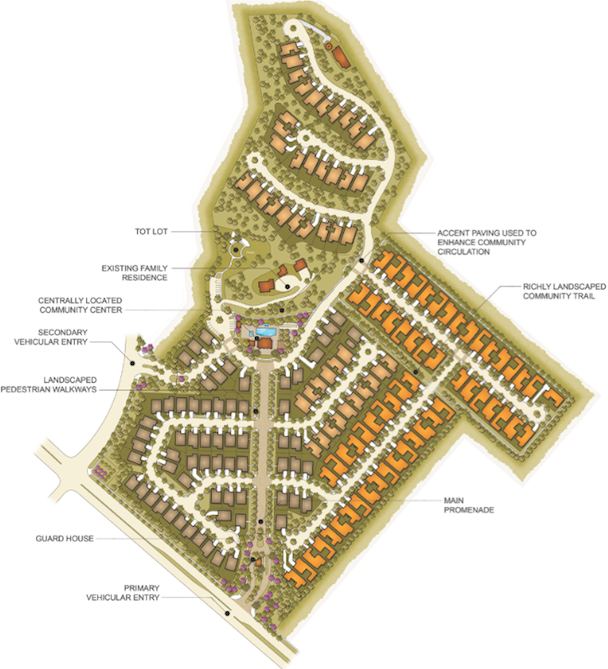
SYSTEMS-BUILT/MODULAR - PLATINUM AWARD
Healdsburg 2012
Healdsburg, Calif.
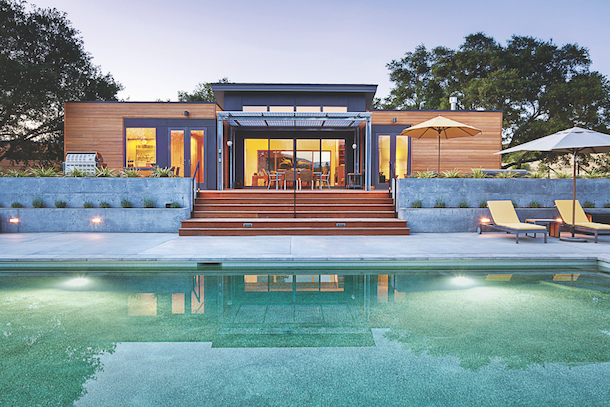
Located in the hills of Sonoma County in California’s trendy wine country, this net-zero modular project was built as a second home for a couple that was looking for a quick, simple construction solution for their newly purchased land. They acquired the property in July 2011 and moved in just seven months later.
The couple selected Blu Homes’ Breezehouse plan for its contemporary feel, open-plan layout, and expansive glass windows and doors, offering views of the hills surrounding the property. It includes three bedrooms, three baths, an optional fourth bedroom that was converted to a library, a spacious kitchen with an island, and ample built-in storage to maximize space. Large multi-slide doors and clerestory windows allow daylight to flood the main living spaces and create a strong connection with the outdoor spaces, including spacious front and back patios and a large pool area.
“Frankly, this was one of the most impressive projects that I saw in all categories,” said judge Larry Garnett. “It’s an outstanding example of what modular housing can achieve.”
Submitter: Blu Homes (architect, builder, developer)
Interior designer: Jo Cooper Interior Design
Photographer: John Swain Photography
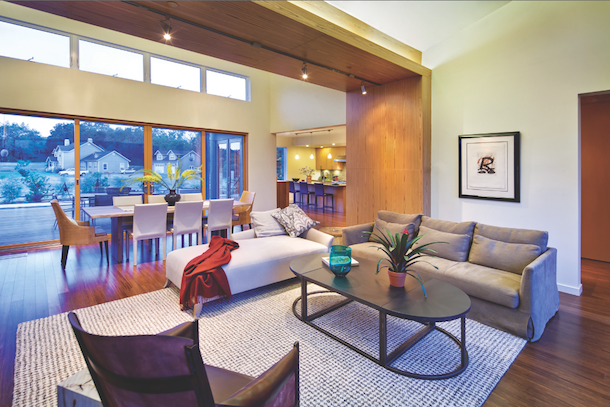
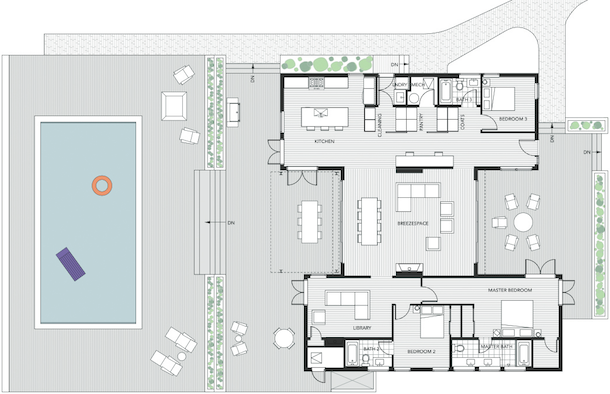
SYSTEMS-BUILT/MODULAR - SILVER AWARD
Bay State Corner
Cambridge, Mass.
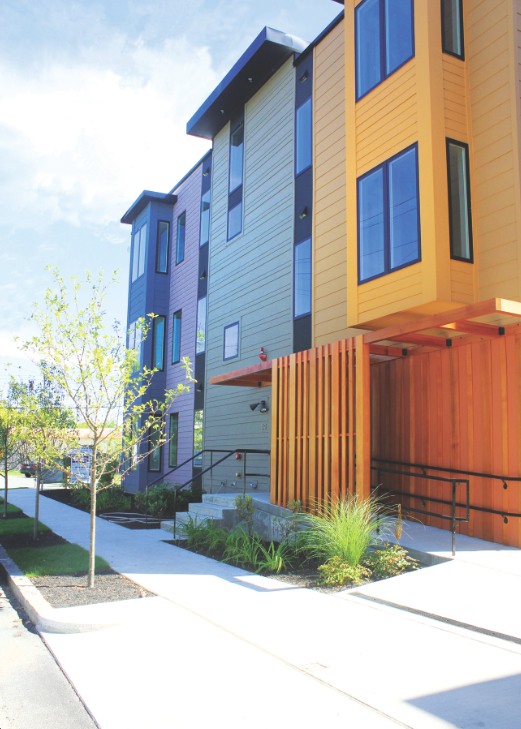
Located within walking distance of a 55-acre park, a transit station, and a regional shopping center that includes a Whole Foods and Trader Joe’s, Bay State Corner features two, five-unit apartment buildings with two- and three-bedroom plans geared toward families, roommates, and single professionals looking for a higher-quality rental option.
The design team used color and massing to help humanize the scale of the buildings while also creating a lively exterior that echoes the vibrant nature of Cambridge.
Modular construction was key to completing onsite work in just four months. It also allowed the developer to offer a higher level of privacy for the occupants with superior sound insulation construction compared with other multi-family flats in the area.
Submitter: AbodeZ (developer)
Architect: Piatt Architects
Builder: KBS (modular), Bald Hill Builders (general contractor)
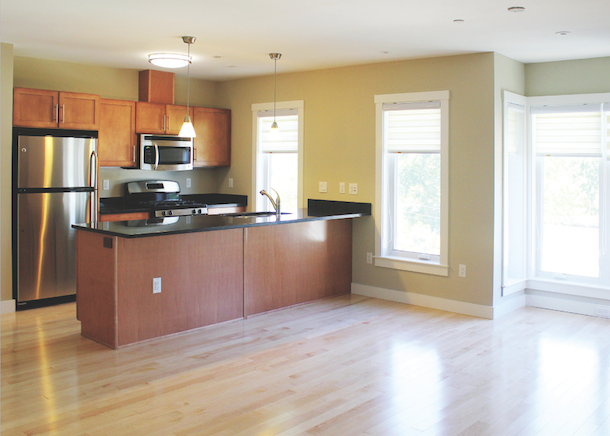
ON THE BOARDS - GOLD AWARD
Funky Fish Lighthouse
Cape Coral, Fla.
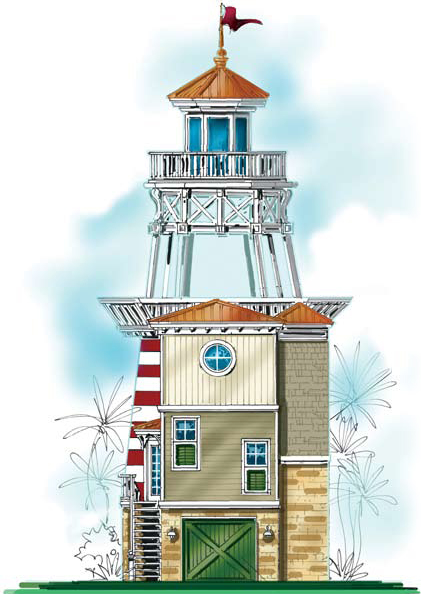
This unique home will sit at water’s edge on the first lot of a 19-lot subdivision. The lighthouse-inspired residence is located in a resort community that boasts, among other attractions, a marina.
The interior of the two-bedroom, two-and-a-half bath home is designed to look and feel like a luxury yacht. Consequently, much of the storage space and cabinetry are built-in, and even the space between the sloping outer wall and vertical interior wall is used. Teak and holly flooring simulates the deck of a yacht.
The first-level guest stateroom can be utilized as separate family space and includes bunk beds for the kids. The second-level salon has built-in dining and seating areas, as well as the galley and a half bath. A private bath and open balcony complete the master stateroom on the third level, where a spiral staircase leads up to a rooftop deck.
“The floor plan and overall design presented extremely efficient solutions with details and materials appropriately reminiscent of yacht construction,” said judge Larry Garnett.
Submitter: Marvin Development Corp. (architect, builder, interior designer)
Architect: Laura Miller Design, Steven B. Turner Design (interior designer)
Developer: Real Mark Development
Land planner: Avalon Engineering, Inc.
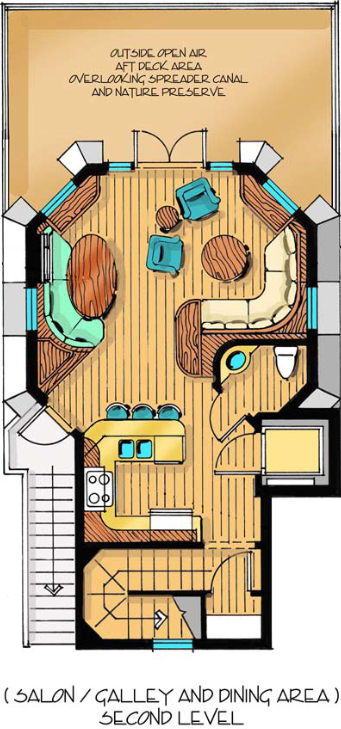
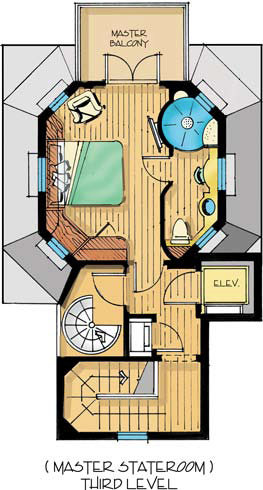
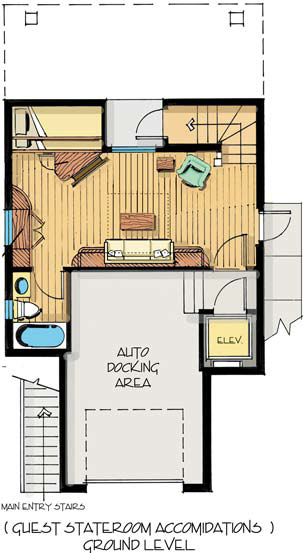
ON THE BOARDS - BRONZE AWARD
U.S. Vets Transitional Housing
Riverside, Calif.
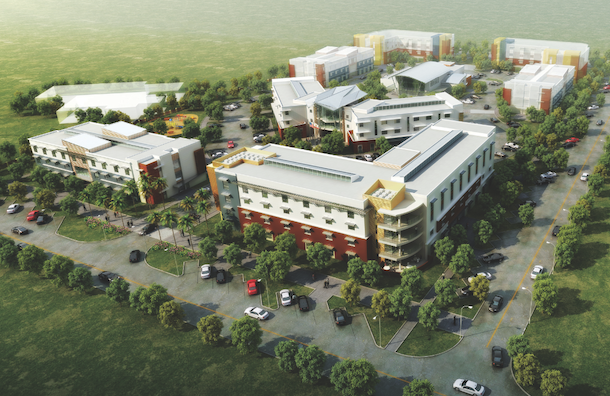
This transitional housing for veterans is located at the March Air Reserve Base. The complex was designed to create a walkable, campus-like setting that would offer a nurturing, rehabilitative environment. The facility provides housing, meals, and career training for veterans making their transition back into the community.
The housing component includes three programs. The first provides short-term, dorm-style housing with on-site counseling for veterans at high risk. The second has single-room occupancy units for veterans who are being re-trained for the job market or are in need of low-cost housing. The third program accommodates the families of veterans.
Submitter: Danielian Associates (architect, land planner)
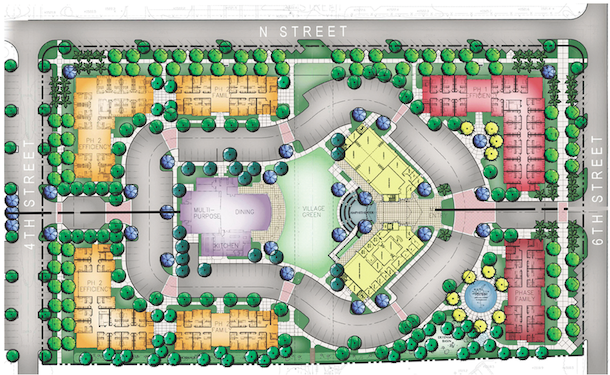
ON THE BOARDS - BRONZE AWARD
Anand Residence
Treasure Island, Fla.
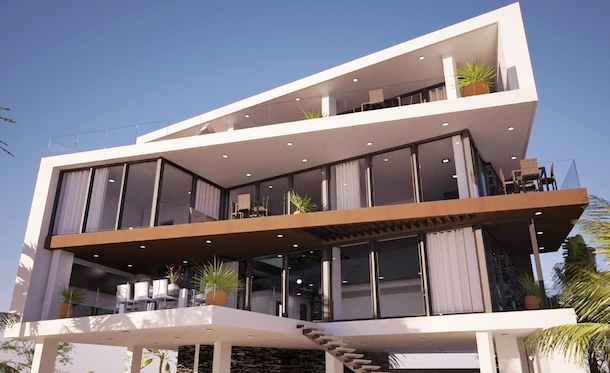
Just as origami studies the implication of each fold, the design of this residence studies the ambiguities of how that folding plane generates intriguing spaces. The vertical mass not only contrasts the light playfulness of the folding plane, but it also carries all the vertical circulation and establishes a strong structural element.
The base flood elevation represented the biggest challenge. All living spaces had to start above 15 feet; therefore, the building focus was verticality. The lot is narrow in both length and width, so the solution was to build upward. The core element is the large “tower” in the middle of the house, which holds most of the functional spaces and allows unobstructed views of the water.
Submitter: Design Styles Architecture (architect)
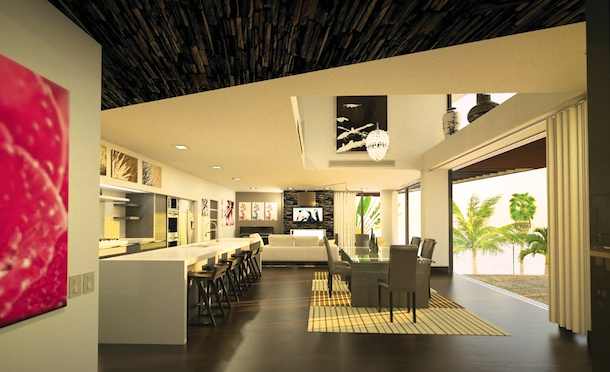
ON THE BOARDS - BRONZE AWARD
Ashridge House
Longboat Key, Fla.
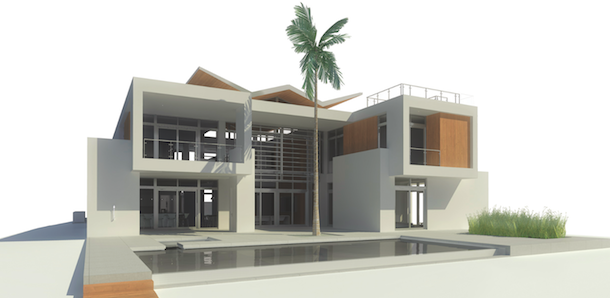
Designed as a family legacy home, this proposed residence replaces an existing home on an infill lot in a gated coastal subdivision. The residence, which is to be used primarily as a seasonal vacation and family gathering location, is divided into seven private guest suites with common interior and exterior living spaces. The project integrates both natural and synthetic materials in its utilization of simplistic and minimalistic detailing and finishes. The W-shaped roof was designed to emulate the wings of a native coastal bird that once became somewhat of a pet to the original residence.
Submitter: Michael K. Walker & Associates, Inc. (builder)
Architect: Guy Peterson Office for Architecture (interior designer)
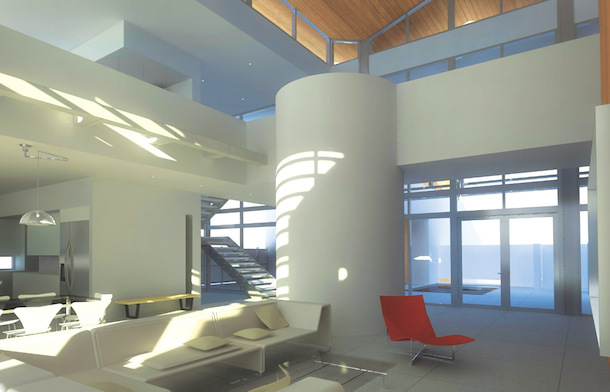
Advertisement
Related Stories
Sales + Marketing
7 Sales and Marketing Trends to Watch (and Learn From)
These award-winning campaigns from NAHB's 2024 National Sales and Marketing Awards showcase next-level strategies and stellar results
Forty Under 40
2024 Forty Under 40 Nomination Form
Help us recognize the rising stars, innovators, and game-changers in the housing industry!
Awards
6th Annual Most Valuable Product Awards
Drumroll ... Please join us in celebrating our 6th Annual MVP Awards winners, which represent the best in innovative building products
