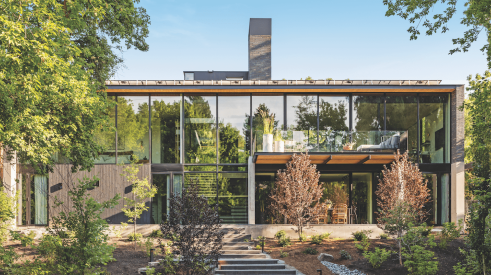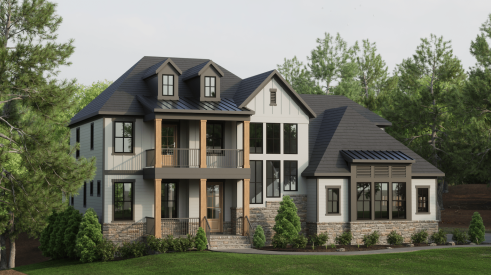| The prospect of having the Rockies as your back yard, one would think, would sell a buyer on any community. But Prospect New Town is not just any community - and its new brand of architecture also helps draw buyers to it.
|
On an 80-acre plot that used to be a family tree farm, a young New Urbanist town is emerging in the shadow of the Rocky Mountains near Longmont, Colo. But Prospect New Town isn’t your usual TND. Not by a long shot.
In an area that has experienced explosive growth during the past few years - the populations of Colorado and metropolitan Denver increased by more than 30% in the last decade, according to 2000 census figures - Prospect’s forefather, developer Kiki Wallace, took pains to incorporate Smart Growth principles into the plan, enlisting Andres Duany to create a plan for a traditional neighborhood development with nostalgic American architecture.
But when Wallace and Prospect’s chief architect, Mark Sofield, heard Prospect New Town disparagingly called the "dollhouse" development, the plan changed. "Cute" was not the look Wallace wanted.
| Nicknamed ‘The Crayola Townhomes,’ the townhouses on Tenacity Drive combine multiple roof lines, alternative materials, geometric shapes and bright colors.
|
Duany’s land plan and the vision of Prospect New Town that had started incubating in Wallace’s head eight years ago remained the same: a community that was compact, livable, walkable and neighborly. But the architecture changed dramatically. Right alongside the Queen Annes and simple clapboard homes of Prospect’s early days sit homes that are colorful, diverse and architecturally innovative.
The idea for Prospect New Town - which will consist of a retail/office component and 585 units of mostly spec-built custom homes and townhomes by more than a dozen builders - started as "a foundation of good, traditional architecture with an understanding of the right scale, the right perspective, the right massing," Wallace says. That foundation, he says, has remained.
Despite a shift from traditional housing styles to modern, colorful, even funky homes, the result is coherent. Tying it all together are the New Urban plan of Prospect New Town, the strict rule of the architectural committee and the impeccable execution of the final designs. Each home’s design must adhere to rules regarding the size and verticality of windows, the proportion of window to wall, the slope of the roofs and so forth. Sofield and Wallace then scrutinize the plans.
| Common elements such as arches, the repeated use of round, triangular and rectangular shapes, and careful color choices tie together the seemingly disparate streetscape of Neon Forest Circle.
|
The result is a community with an eclectic mix of vibrant colors, alternative materials, geometric shapes, interesting roof lines with dramatic 10/12 and 12/12 pitches, and an array of architectural elements. Even the street names - Incorrigible Circle, Neon Forest Circle, Tenacity Drive - are spirited and different.
Despite the shift in style, Duany says he is pleased with the growing community of Prospect New Town. He attributes the innovative architecture to Colorado’s lack of a true vernacular. "It is as eclectic as any place I’ve ever seen - it’s a very freewheeling state."
Builder Tony Beck says a home he built, affectionately called "The Butterfly House," was Prospect’s first modern-style home. The nickname derives from the two shed roofs on different levels that spread out in opposite directions, forming what look like wings. In another of Beck’s homes, the focal point is a large, flat steel roof with suspended steel awnings. When he was designing his interiors, Beck’s research indicated that buyers are not using their formal dining rooms, so they are omitted in all his plans, leaving more open space in the kitchens, living rooms and bedrooms.
| The L-shape of this home’s design makes the best use of its irregular lot — a common design challenge in Prospect - and gives the homeowners a very private yard.
|
Although Beck builds homes on spec, the design process, with architect Kimball Hobbs’ help, is not particularly difficult. In fact, several Prospect builders say they prefer designing for unknown buyers. "We tend to spend a lot of time thinking the homes through," Beck says. "I like to build a house that I would be happy living in. It sounds idealistic, but it really isn’t, because our ultimate decision is not based on how many more dollars we can make in the end, but on whether I think the people who buy the house will be happy."
Ben Thomas built the multicolored townhomes on Tenacity Drive, nicknamed "The Crayola Townhomes." A melange of metal barrel-vault, shed and flat roofs, the eight townhomes feature three bedrooms each, an average of 2,000 square feet of space, granite in the kitchen and marble in the bath. All are filled with bright windows and have master bedrooms opening to mountain views. In short, the program and finishes are all that any buyer might want. But the exteriors - created by young Yale architects with fresh perspective - are anything but typical. Builder Steve McClung has just finished a home with a black stucco and gray trim exterior, an all-white interior and black slate in the entry, bath and courtyard. The home’s black and white, yin and yang styling appealed to its spec buyer, who has chosen to use the flex space over the garage as a martial arts studio. Because Sofield and Wallace’s architectural codes do not allow front-loaded garages, many Prospect homes have rear-loaded or detached garages, offering ample space for carriage houses, detached home offices and granny flats above.
| Prospect’s chief architect, Mark Sofield, and his wife, color guru Kelly Feeney, live in this traditional Craftsman with bright yellow paint. Sofield’s office is above the barnlike garage in back.
|
Kelly Feeney is the resident color guru of technicolor Prospect. Her mantra is "It’s only paint." With an art history degree from Yale and training in color theory, Feeney understands the power and nuances of color. Yet, as seriously as she takes her job, that simple mantra helps her, and the builders, architects and homeowners keep things in perspective.
Wallace didn’t want his development to look like every other one, with "beige and a little bit of light blue and a little bit of terra cotta," Feeney says. To ensure that his vision was creatively and effectively carried out, he hired Feeney, who is Sofield’s wife, as the head of the color committee. "You can’t please everyone with architecture, you can’t please everyone with colors, and that’s not my job. I’m not interested in pleasing everyone," Feeney says. "The first thing I say to people is, ‘You’re not in Kansas anymore. This is Prospect. We do things differently here, if you haven’t noticed."
| The simplistic façade of this Prospect home is punctuated by the corner section stretching above the rest of the house to capitalize on the view. The flat roof detail is echoed in the minimalist porch and entry awnings.
|
Feeney approves all the color choices for homes in Prospect, right down to the shades - which ones and how many - of the window trim. She says context is everything. To avoid a garish hodgepodge, she considers the style and feel of the home, the colors of the homes surrounding it and the colors in the rest of the community so that no one color or combination prevails. "It’s like choreography. I think that when it’s all built out, it will all fall together because the master plan DPZ (Duany’s firm) did is so good and it’s very forgiving."
Some of the toughest battles at Prospect are fought over color, partially because it’s such an emotional choice, but also because it is fiercely important to the bullheaded Wallace. "I push everyone to get what I want, which is good design and good color," he says. "And I almost never back down."
| Even with its flair for modern, Prospect’s ‘Next’ architecture, as developer Kiki Wallace calls it, often incorporates traditional elements and always seeks a balanced streetscape. |
Wallace realizes that this new brand of building is not always popular, both with buyers and builders. He doesn’t particularly care. "You’re attracting someone just as strongly as you’re repelling [someone else]," he says. "It’s kind of the Wild West out here.
"In the end, everyone’s on board - everyone sees that it’s successful, and everyone’s made money." They have made money. Since opening for sales just more than five years ago, Prospect New Town has had 95 sales, starting at about $400,000 for single-family homes and $310,000 for townhomes.
Also See
At-Home Architecture
Windward's Casual Coastal Estate
Faculty Housing Gets High Marks
Advertisement
Related Stories
Design
2023 BALA Winners: The Best of the Best
You'll find plenty of inspiration in these four award-winning projects from the Best in American Living Awards
Design
What Gen-Z Buyers Really Want in a Home
The fervor of planning for Millennials in the home building industry has now pivoted to Gen Z. So, what does this new generation want?
Design
4 Luxury Production Home Designs to Inspire
Yes, these are designs for production homes, but you won't find any cookie-cutter repetitive elements in this high-end selection






