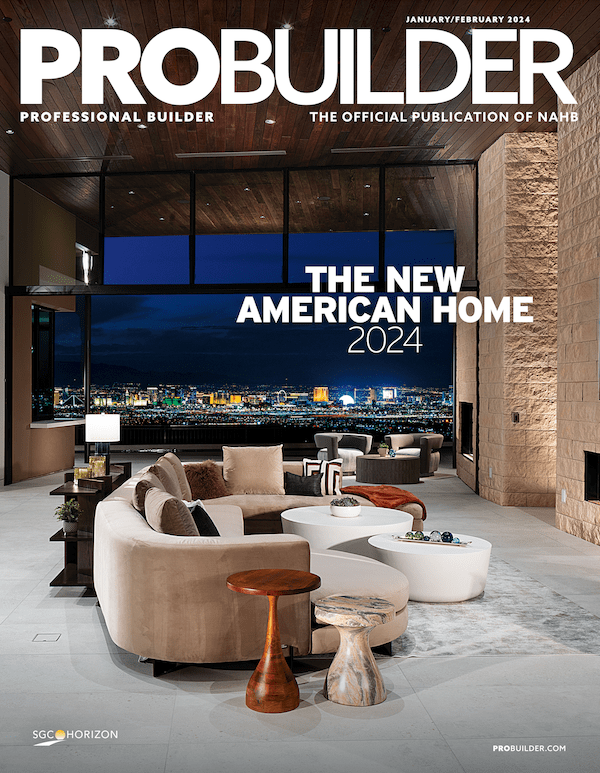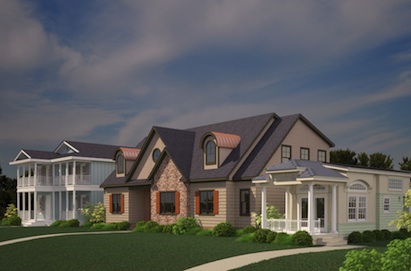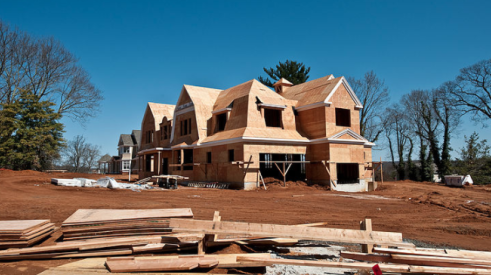Now in its 13th year, Professional Builder’s Show Village is the premier show-home exhibit at the International Builders’ Show. This year, PB and our industry partners are teaming to design and build three distinct models aimed at very different buyers — a net-zero-energy cottage for resort and guest-house clients; an infill duplex for urban and dense-suburban buyers; and a Cape Cod-inspired house for traditional families.
Once again, we’re partnering with modular home manufacturers Nationwide Homes and Palm Harbor Homes and more than 20 building product manufacturers to build the three homes in the main parking lot at the Orange County Convention Center. All three homes will feature dozens of innovative building products in a demonstration-type setting. Show Village attendees will have a chance to tour the homes, touch and test the products, and talk with representatives from our sponsor manufacturers.
Learn more about each Show Village model in the following pages and online at www.HousingZone.com/ShowVillage. And don’t forget to tour these cutting-edge homes at the show.
1. Net Zero Eco Cottage

Available as part of Palm Harbor Homes’ Eco-Cottages series, the Net Zero Eco Cottage is geared for upscale, green-minded buyers in two distinct markets: the resort property owner and clients looking to build a guest house or in-law suite on their existing property. Resort applications are typically coastal and involve installing the home on stilts. The most common setting is a 55+ active-lifestyle environment. For guest-house/in-law suite applications, the plan can be adapted in numerous ways for accessibility for the physically challenged, or even custom configured as a second office, art studio, or home theater.
“More and more municipalities are allowing the use of dwellings like this in the backyard of existing infill neighborhoods without requiring rezoning or, in some cases, permits,” says Michael Wnek, senior VP with Palm Harbor Homes. Wnek says the floor plan, while just 399 square feet, is livable on a scale with dwellings several hundred square feet larger, thanks to its efficient space design and dozens of hidden storage elements throughout.

Show Village Model #1
- Model name: Net Zero Eco Cottage
- Modular manufacturer: Palm Harbor Homes
- Modular product line: Eco-Cottages
- Size: 399 sf
- Dimensions: 12 feet, 6 inches wide by 48 feet deep
Sponsors – See the latest building products installed and in action from these premier sponsors:
- Access Lighting: Lighting
- Carrara: Stucco System
- Kimberly LED Lighting: LED Lighting
- Kohler: Faucets, Sinks
- Litex/Ellington: Ceiling Fans
- LP Smartside: Siding and Trim
- Maze Nails: Nails
- Nissan: Trucks
- Panasonic: Ventilation Fans
- Sprint: Direct Connect
- Sterling: Tubs/Showers, Toilets
- ThermaTru Doors: Entrance Door
[PAGEBREAK]
2. Cape Cod

At nearly 3,100 square feet, the Cape Cod home is ideal for the homeowner who wants the comfort of a traditional design with the cutting-edge features available in today’s technology-centric society. The design shows three bedrooms, but is packed with additional space that provides the homeowner with plenty of places to create rooms to fit their lifestyle, including a library, loft, recreation room, study, mudroom, and dining room.
As part of Nationwide’s Panorama Collection, this model brings the outside environment into the home with expansive windows and a design that emphasizes views of the outdoors. This plan is perfect for those dream lots that overlook water, woods, or mountain vistas.
Using the latest in high-performance modular systems construction, this green home will create an energy-efficient environment that blends with nature while maintaining a comfortable, clean indoor living environment.


Show Village Model #2
- Model name: Cape Cod
- Modular manufacturer: Nationwide Homes
- Modular product line: Panorama
- Collection Size: 3,087 sf (first floor: 1,809 sf; second floor: 1,278 sf)
- Dimensions: 31 feet, 7 inches wide by 62 feet deep
Sponsors – See the latest building products installed and in action from these premier sponsors:
- Aquatic Bathware: Bathtubs
- Environment One Corporation: Sewer Systems
- Hurd Windows and Doors: Windows and Patio Doors
- Kimberly LED Lighting: LED Lighting
- Maze Nails: Nails
- Moen Inc.: Kitchen Faucets, Lavatory Faucets, Shower Systems
- Nick’s Building Supply: Entrance Doors
- Nissan: Trucks
- RangeCraft: Range Hood
- Sprint: Direct Connect
- Sterling: Toilets
- The Tapco Group:
- The Foundry: Siding
- InSpire Roofing Products: Roofing
- Mid-America Siding Components: Shutters
- Vaxcel: Ceiling Fans
[PAGEBREAK]
3. Infill Duplex

Single-family attached living comes to Show Village with Palm Harbor’s Infill Duplex model. Designed to work in any infill application, including coastal, this modular product can be built at grade level or elevated and finished with a variety of elevation styles.
The floor plans shown are designed for a potential owner resident who wishes to live in one half of the duplex and rent out the remaining unit. The owner-occupied side has two master suites for shared ownership or roommate accommodations, geared to reduce living costs or maximize revenue.
“The entire approach allows the owner to live in a higher-end location than they otherwise would be able to afford,” says Michael Wnek, senior VP with Palm Harbor Homes. “Both plans offer a very social environment, with the kitchen opening up to both the living room and the den. It also emphasizes a neighborhood connection via both front and rear porches.”

Show Village Model #3
- Model name: Infill Duplex
- Modular manufacturer: Palm Harbor Homes
- Size: 3,472 sf (first floor: 1,736 sf; second floor: 1,736 sf)
- Dimensions: 31 feet, 6 inches wide by 68 feet deep
Sponsors – See the latest building products installed and in action from these premier sponsors:
- Arauco USA: Siding, Interior Trim
- Access Lighting: Lighting
- GAF: Roofing
- Icynene Inc.: Insulation
- Kimberly LED Lighting: LED Lighting
- Kohler: Faucets, Sinks
- Litex/Ellington: Ceiling Fans
- Maze Nails: Nails
- Nissan: Trucks
- Nisus Corporation: Bora-Care with Mold-Care
- Nyloboard: Decking
- Panasonic: Ventilation Fans
- Royal Building products: Exterior Trim
- Sprint: Direct Connect
- Sterling: Tubs/Showers, Toilets
Advertisement
Related Stories
Business Management
A Deming Dozen: Nuggets of Wisdom to Work and Live By
Wise words from quality and efficiency expert Dr. W. Edwards Deming abound. Here’s a look at a dozen of the best of Deming's ideas that home builders can learn from
Business Management
Software for Home Builders: Why It Isn’t Working
Software systems offer home builders real operational advantages, but several stumbling blocks continue to undermine success
Quality Matters
Builder Reputation Basics: One Make-or-Break Factor You Can't Miss
If you do nothing else, do this one thing to ensure you have a great relationship with the client right from the start. Your reputation depends on it







