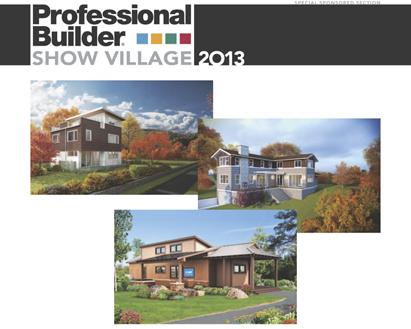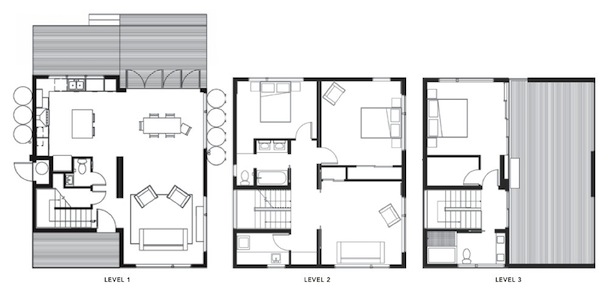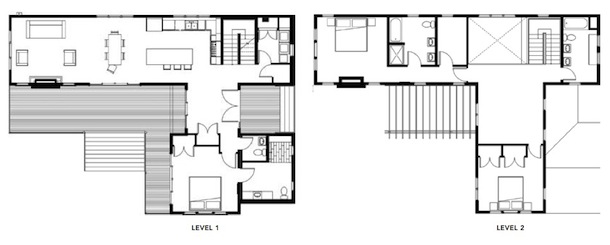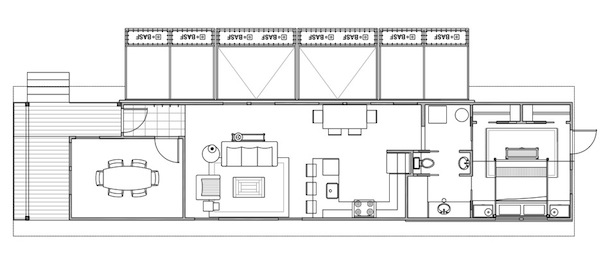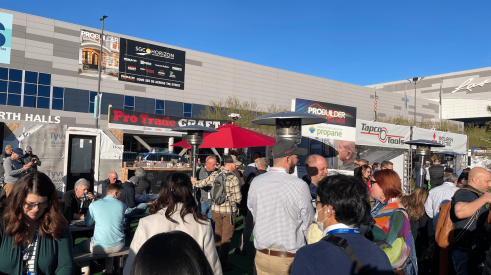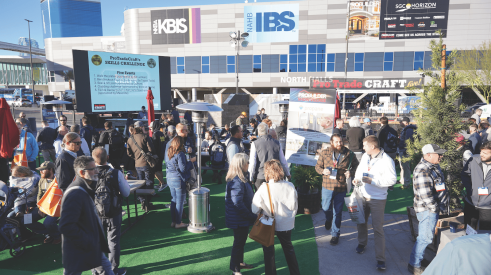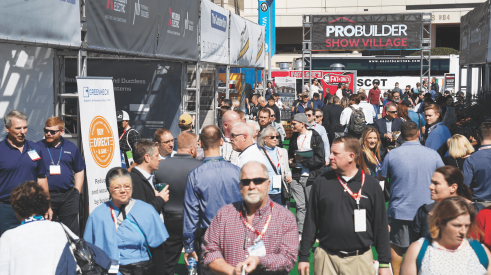Since Professional Builder debuted its Show Village show home exhibit some 14 years ago, the magazine has built more than 40 homes for display at the International Builders’ Show. Show Village was created as a way to show off the latest trends in residential design and construction, as well as demonstrate building products in a real-life, installed environment. Over the years, Professional Builder has partnered with more than a dozen home builders and hundreds of product manufacturers to put on the Show Village exhibit at IBS.
This year, we are teaming with three modular builders — Seattle-based Greenfab; Spanish Fork, Utah-based Irontown Homes; and Addison, Texas-based Palm Harbor Homes — and dozens of product manufacturers to build three distinct homes in the main parking lot at the Las Vegas Convention Center, just outside the main entrance and steps from the show floor.
3 Show Village Models
- The Aurora Modern Home (see below)
- The Admiral Craftsman Home
- BASF Beyond High Performance Net Zero Home
For more on all three models, visit the Show Village website.
With a dual theme of “design innovation and attainable sustainability,” the Show Village homes push the envelope when it comes to both modular housing design and ultra-green construction. All three homes are designed to achieve a certified green rating — the Admiral and the Aurora models are targeting LEED Platinum, while the BASF home offers net-zero-energy performance — and include advanced green features like triple-pane windows, enhanced insulation and air sealing measures, no-VOC paint, LED lighting, energy recovery ventilators, solar PV panels, Energy Star-qualified appliances, low-flow faucets and fixtures, porous paving, and high-efficiency HVAC systems.
If you’re heading to Las Vegas for IBS 2013, make sure to tour the Show Village homes. To learn more about the three demonstration homes, see the profiles below. Also, visit www.housingzone.com/showvillage/2013 for an interactive presentation on each model.
The Aurora Modern Home
Perfect for urban infill applications on lots at least 40 feet wide, the Aurora modern-style home is designed to appeal to a wide range of homeowners — from couples and small families looking to live in an urban environment to baby boomers ready to downsize and move closer to community amenities.
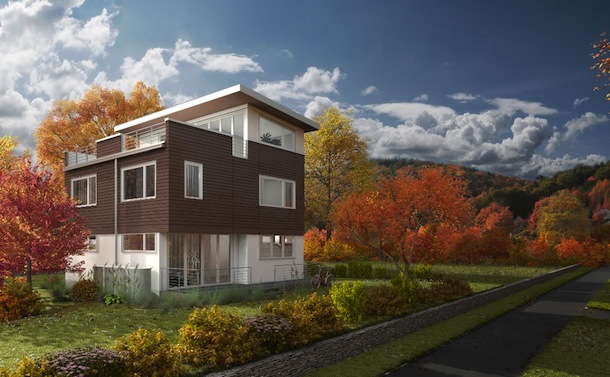
Four bedrooms and 2.5 baths provide ample space for any size family. The kitchen features a variety of stainless steel appliances, with white countertops and back-lit floating cabinets above the cooktop. The third-floor master suite sports a spa-like bathroom with an air-bath, full-body-spray shower, walk-in closet, and large bedroom for maximum comfort.
The plan is oriented around two central themes: maximization of space and energy efficiency. The Aurora lives larger than its 2,072 square feet, thanks to an open floor plan, expansive glass walls, and a rooftop deck that promotes the concept of open-air living. A backyard deck connects to the dining room via a 12-foot section of wood-clad, bi-fold doors.
On the energy efficiency front, Greenfab has targeted LEED for Homes Platinum certification. Green features of this all-electric home include a non-ducted mini-split heating system with an energy recovery ventilator; wall-mounted radiant heaters; and triple-pane, low-e windows.
For more information on this model, visit www.housingzone.com/showvillage/2013.
Model name: The Aurora
Housing retailer and service provider: Greenfab
Modular manufacturer: IronTown Homes
Modular product line: 2100 series
Size: 2,072 sf
Dimensions: 31 feet deep by 28 feet wide
Sponsors
Aquatic: Bathtubs
Benjamin Obdyke: Moisture management
Carrara: Stucco system
Generac: Generators
Heatilator: Fireplaces
Hurd: Windows and patio doors
LP Smartside: Siding
Maze Nails: Nails
Moen: Kitchen, bathroom, showering faucets
Mohawk: Hardwood, carpet and tile flooring
Nissan: Trucks
Nylodeck: Decking
Panasonic: Ventilation fans
Philips Consumer Luminaires: Lighting
Roseburg: Lumber
Sherwin-Williams: Paint
Simpson: Interior doors
Sprint Direct Connect: Push-to-talk communications
The Admiral Craftsman Home
This Craftsman-style home proves that energy efficiency is possible even for the large, multi-generational families it is targeted for. With three bedrooms and 3.5 baths, residents of all ages will have space to live, work, and play while keeping the cost of living affordable.
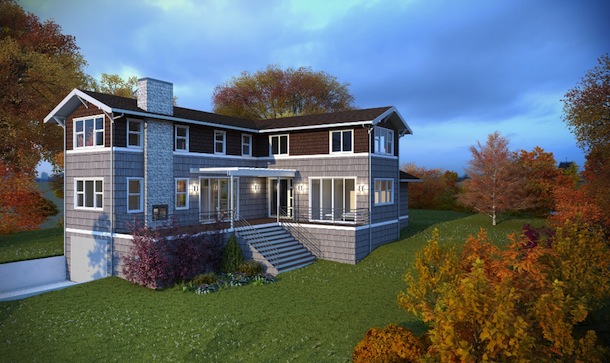
The open plan of the first floor connects the living room, dining room, and kitchen, with access to the deck — with its indoor/outdoor fireplace — via the dining room. The central kitchen features a vaulted ceiling that reaches to the second floor, creating a connection between the first floor and the upstairs loft and flooding the first floor with daylight.
If grandparents are part of the equation, the guest suite is designed for easy access with its wider doorways for wheelchairs and large roll-in shower, among other features. A pair of wood-clad slider doors highlight the entrance to a separate guest deck.
Energy efficiency concerns are addressed through a variety of technologies, including triple-pane, low-e windows, a non-ducted mini-split heating system, and wall-mounted radiant heaters for greater heat and healthier air, especially on cold nights.
For more information on this model, visit www.housingzone.com/showvillage/2013.
Model name: The Admiral
Housing retailer and service provider: Greenfab
Modular manufacturer: IronTown Homes
Modular product line: 2300 series
Size: 2,300 sf
Dimensions: 40 feet wide by 56 feet deep
Sponsors
Big Ass Fans: Ceiling fans
Bio-Microbics: Onsite wastewater treatment system (septic system)
Delta: Ventilation fans
Dryerbox: Laundry Ventilation
Eone: Grinder/pressure system
Foundry: Siding
Heatilator: Fireplaces
Huber: Flooring and sheathing
Inspire: Roofing
Kohler Generators: Generator
Kohler: Faucets and sinks
Maze Nails: Nails
Mohawk: Hardwood, carpet and tile flooring
MoistureShield: Decking
Nissan: Trucks
Nisus Bora-Care with Mold-Care: Pest control
Pella: Windows and patio doors
Philips Consumer Luminaires: Lighting
Rangecraft: Range hood
Rinnai: Tankless water heater
Roseburg: Lumber
Schluter: Shower system
Sherwin-Williams: Paint
Simpson: Interior doors
Solar Shade: Shade product
Sprint Direct Connect: Push-to-talk communications
Sterling: Tubs
BASF Beyond High Performance Net Zero Home
Designed and sponsored exclusively by BASF, this 918-square-foot, five-room house will offer IBS attendees a unique look into the features and products behind a high-performance home of the future. The BASF Beyond High Performance Net Zero Home is built to achieve energy performance at least 50 percent better than a code-built home and incorporates renewable energy efficiently and cost effectively to allow homeowners to reach net-zero-energy performance without breaking the bank.
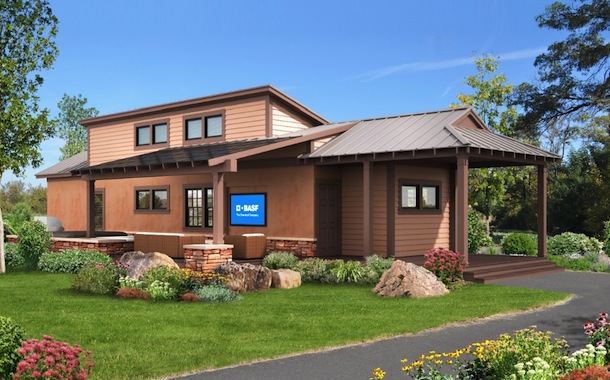
Builders will be able to tour the home in two stages — under construction and finished — to see nearly two dozen featured products in action. These materials and systems allow the home to achieve not only a high level of energy efficiency, but also improved indoor air quality and water efficiency — the home is designed to reduce water use by at least 20 percent.
“The BASF Beyond High Performance Net Zero Home and program will help builders apply the principles of building science to achieve homes that go beyond typical new construction in a wide range of metrics and features — from energy efficiency and water efficiency to improved indoor air quality and comfort,” says Rick Davenport, BASF director of sustainable construction.
For more information on this model, visit www.housingzone.com/showvillage/2013.
Model name: BASF Beyond High Performance Net Zero Home
Exclusive sponsor: BASF
Modular manufacturer: Palm Harbor Homes
Size: 918 sf
Dimensions: 14 feet, 9 inches wide by 63 feet deep
Featured Products
Logix Insulated Concrete Forms
Green Sense Concrete
Manual J and Manual S Modeling Software
Neopor Expandable Polystyrene Insulation
SPRAYTITE® Closed-cell Spray Polyurethane Foam Insulation
ENERTITE Open-cell Spray Polyurethane Foam Insulation
Enershield Air/Water-resistive Barriers
GAF Timberline Cool Series Shingles
FilterPave Porous Paving System
Solar Panels and Control Monitor
NyloBoard NyloDeck Porch Decking
Shaw Laminate Flooring
MI energycore Window System
Pinta Acoustic Sonex Rondo Baffles
Whirlpool Energy Star-Qualified Appliances
Rheem Solar Hot Water Storage Tank
Trane Hyperion Air Handler and High-Efficiency Heat Pump
Benjamin Moore Natura No-VOC Paint
Jeld-Wen DESIGN-PRO Exterior Doors
D'MAND Hot Water Management System
Merillat Classic Series Cabinets
Advertisement
Related Stories
International Builders' Show
Your Guide to Pro Builder Show Village at IBS 2024
The anchor of the outdoor exhibits at the International Builders’ Show is celebrating its 30th anniversary. Join us!
International Builders' Show
Pro Builder Show Village: Cheers to 30 Years!
Tour innovative show homes, learn new building practices, network with other housing pros, enjoy our skills challenges and block parties and more at Pro Builder's Show Village at IBS
Show Village
A Look at Housing's Future: It Takes a (Show) Village
Pro Builder Show Village at the 2023 International Builders’ Show enables attendees to experience the future of housing firsthand


