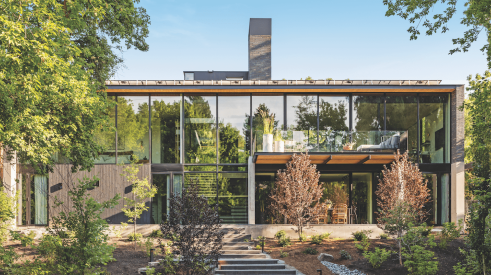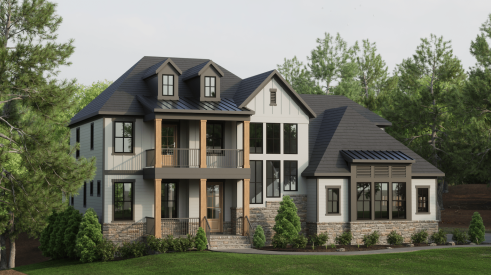| Scouting Shot: The entry courtyard of Taylor Woodrow's Santa Barbara styled residence three at Carmelita, 'Casa California.'
|
Residential architect Larry Garnett paused a moment before coming up with the words to describe the feeling he was aiming to capture in the rear yard area of a home he recently designed. Finally he said, "like the courtyard of a European villa."
The description was apt but surprising for a home with a front elevation that could not be more traditional American-horizontal siding and stone complete with a classic American front porch. Garnett's rear outdoor space was the natural outcome of a confluence of elements. A detached garage and guesthouse building with a covered walkway to the main home in effect created a enclosure that includes a small swimming pool and patio.
And though this plan is only on the drawing boards, (see the September 2000 issue of Professional Builder magazine, Refined, Real and Traditional), it is further confirmation that the courtyard home is one of the strongest trends in residential architecture today.
| Scouting Shot: The side entry to residence two at Carmelita, Las Flores.
|
But the cat was truly let out the bag earlier this summer when homes with courtyards won the bulk of the hardware at the Southeast Building Conference's Aurora Awards competition as well as at the Gold Nugget Awards held in conjunction with PCBC, The Western Building Show. One project with four courtyard plans in fast-growing Valencia, California picked up a combination of seven merit and grand awards at Gold Nuggets-Taylor Woodrow's Carmelita at Woodlands.
On a recent tour of Carmelita's models, PB editors found that the buzz surrounding the project is warranted. It is a perhaps the best example yet of the kind of experimentation with residential footprints that occurs when courtyards are introduced to floor plans.
With square footages starting at 1537 sq. ft. and going up to 2252 sq. ft., each of the homes in Carmelita delivers traditional pedestrian-oriented elevations with extra light and "a strong relationship between indoor and outdoor spaces," says Carmelita's principal architect, Eric Zuziak of JBZ Architecture + Planning, Newport Beach.
Because of the project's smaller-sized lots, the courtyards are L-shaped. But by grouping the homes in certain ways, Zuziak was able to create semi-private courtyards. On plans three and four at Carmelita, the courtyard is part of the main entry of each home. These main entries are at the sides of each home and the courtyard effect is aided by extensively landscaped screening along the side walkway.
On plans one and two at Carmelita, the entry is out front in a recessed area and the main courtyard, like Garnett's, is in the rear of the home. In addition, each of the homes at Carmelita offers secluded patios and second floor decks off one or more bedrooms.
And while Carmelita represents the best for its lot size and square footage requirements, it is certainly just the tip of the iceberg in terms of the types and number of courtyard homes that PB editors visited during a three-day swing through Southern California. From San Diego up through Orange County and into the northern reaches of L.A. County's San Clarita Valley, the courtyard home has reached a level of builder and buyer appeal not seen since its hay day in the 1920s. To Zuziak, the re-emergence of courtyard homes is a sign of the very strong economic times.
"Architects have always been pushing for courtyards in Southern California because of the climate," says Zuziak. "Courtyards are experiencing a revival because the market is strong enough to pay for the costs of creating a building footprint that can wrap around an exterior space."
Whether the courtyards are semi-private as exemplified by Carmelita or totally enclosed by the home, this wrapping of exterior space allows for a number of important aesthetic and lifestyle opportunities from the builder's point of view, Zuziak notes.
In parts two and three of this article, we'll provide details of site visits to equally spectacular but less heralded courtyard homes just hitting the market in Southern California.
Advertisement
Related Stories
Design
2023 BALA Winners: The Best of the Best
You'll find plenty of inspiration in these four award-winning projects from the Best in American Living Awards
Design
What Gen-Z Buyers Really Want in a Home
The fervor of planning for Millennials in the home building industry has now pivoted to Gen Z. So, what does this new generation want?
Design
4 Luxury Production Home Designs to Inspire
Yes, these are designs for production homes, but you won't find any cookie-cutter repetitive elements in this high-end selection






