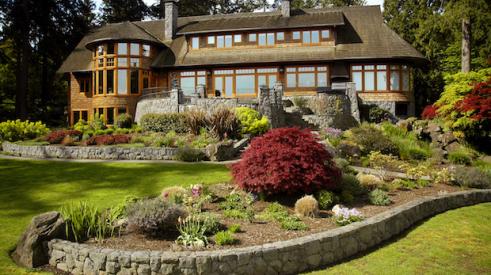|
King City is a retirement community built more than 40 years ago along the Tualatin River in Oregon. Years after development, the community became a city, allowing residents to control taxes. Unfortunately, tax limitation measurements were too low for the city to deliver sufficient services from taxes.
An Oregon builder, however, has helped turn the situation around while balancing tricky state density codes. Portland-based Legend Homes' parent company, Matrix Development, purchased 35 acres in 2005 outside Portland that abut King City, hoping the community would annex the land — a move that would increase its tax base, add diversity to its population and revitalize the community. King City agreed, and Legend Homes developed EdgeWater on the Tualatin.
OpportunityAccording to a housing market study Legend conducted, several housing niches in the surrounding areas of King City weren't being met. "Most homes in the area were being built for families with 2.3 children and a dog," says Jim Chapman, president of Legend Homes. "While there's definitely a need for that in the area, there was also a very solid chunk of the empty nester market that didn't have a home." Legend took advantage of the opportunity by offering models appealing to the empty nester as well as families.
Legend's market study also showed most buyers want a one-level home, but the state of Oregon has specific density requirements. "We have to achieve a net of 10 per acre," says Chapman. "That means lot sizes are very small. We try to do things to overcome that lot size, but building one-level homes isn't one of those things that's going to happen unless you want to eliminate garages and living rooms."
The trick was to create a high-density product within EdgeWater that buyers would be drawn to without offering a one-level home. Legend Homes' solution: design a line of courtyard, alley-loaded homes, each with a private patio in the middle of the house. The sides of the house adjoining the courtyard either lack windows or have obscured windows for privacy from neighbors.
Best seller, smallest plan
 Edgewater on the Tualatin's best seller, the Brighton, features a side entry. The courtyard adds an expansive feel to the home while increasing the outdoor living space. |
- Whirlpool kitchen appliances in black, white or stainless steel/black
- Granite slab kitchen island
- Ceramic tile or white or red oak floors in entry, main hallway, kitchen/nook and powder room
- Obscured glass windows for privacy varied per lot, plan and location
- Rounded drywall corners on walls and windows
- Complete security system with a keypad, a motion sensor, three door sensors, a siren and a hard-wired smoke alarm
- European-style wood challis rail and newels in painted finish, oak or maple with wrought iron balusters (in most plans)
- High-performance Toto toilet with powerful flush and elongated bowl in master bathroom
- 8-foot, raised panel, fiberglass insulated entry door in walnut or mahogany stain with brushed chrome, pewter or brass handle
- Professionally landscaped front yard and courtyard, depending on plan
- HardiPlank siding and/or HardiPanel Stucco with 50-year warranty per elevation
"All that comes with the price. A lot of people are shocked because a lot of builders have $50,000 to $100,000 in upgrades," Krista Boyd, director of marketing and communications for Legend, says.
EdgeWater offers eight floor plans, with the Brighton as the smallest floor plan. "It's the most popular, hands down," Chapman says. "I've never had a project before where the smallest house is the most popular."
To many people, the Brighton seems larger than it actually is, a main reason it's popular. Legend Homes' architects put the entry on the side of the house to project a parlor room toward the street, giving the home a longer lot approach. The courtyard at the entry gives an expansive feel along the side of the house as well as increased outdoor living space, which is meant to extend the indoor living space.
 |
Vaulted ceilings and arches add to the architectural design of the floor plan. "I think we succeeded in making it feel bigger than it really is," says Chapman.
OutcomeEdgeWater on the Tualatin continues to be a successful community, says Chapman: "It's been phenomenal. The demand is so high regardless of plans and product types that we have.
"If we put out 12 to 16 homes, they'll all sell on Saturday and 6 or 8 weeks later, we do another press release," says Chapman. "It's been going like that for a year now."
In phase one, 182 lots are available. To date, 98 lots have been sold; 87 of them were sold in 2005.
|
Advertisement
Related Stories
Hamlet Homes' Mike Brodsky on Finding Successors and Letting Go
A transition that involved a national executive search, an employee buyout, and Builder 20 group mentorship to save the deal
Time-Machine Lessons
We ask custom builders: If you could redo your first house or revisit the first years of running your business, what would you do differently?
Back Story: Green Gables Opens Up Every Aspect of its Design/Build Process to Clients
"You never want to get to the next phase and realize somebody's not happy."






