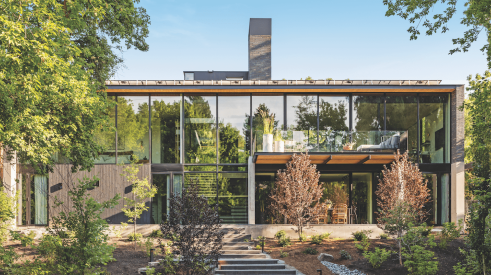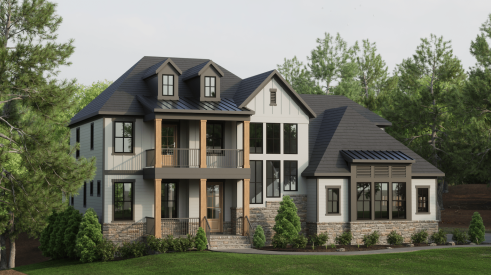| Fine wood paneling, arched windows and a library raised 4 feet above the landing add a richness to a progression of spaces that maximize the effect of a volume entry in Windward’s 4,600-square-foot Residence Four.
|
Luxury production homes built during the past several years have been marked by dramatic, vaulted entries leading to vaulted great rooms. The problem is that these houses, while popular among those wanting to make a statement about their success, perhaps feel uncomfortably big.
This is the opposite of a trend expressed by buyers in one of the most exclusive enclaves of home building - Newport Coast on the Irvine Ranch in Orange County, Calif. - where 3,500-square-foot homes start at $1 million. In Newport Coast, people pay a premium to be able to drive down their street or look out the windows of their family room and see the Pacific Ocean, so the location is more important than grand architectural statements. The design focus there is less on size (though many of the homes are very large) and more on creating a lifestyle with a richly detailed home environment.
| External wood support beams add authenticity to the Santa Barbara theme.
|
Built on a hillside overlooking the beach at Crystal Cove State Park, Windward by Richmond American Homes is a perfect example of this at-home trend. Richmond American is selling three two-story models and one single-story, all built in Santa Barbara style and designed by Bassenian/Lagoni Architects of Newport Beach. Since models opened last July, 28 of 47 available homes have sold - a brisk pace, particularly with prices that start at $1.8 million and go up to $2.7 million.
"This certainly is our greatest achievement as a division," says Bob Shiota, Richmond American’s Southern California division president. Since 1994, he has led the group from fewer than 100 annual closings to nearly 1,200 in 2000. "We considered it a real honor to have the opportunity to build in Crystal Cove."
| Wrought iron is used for decoration and function throughout Windward.
|
Because of Windward’s exquisite location - high above Pacific Coast Highway looking out across to Catalina Island - marketing research conducted by The Irvine Co. and Richmond American to determine likely buyers was extremely thorough, says Shiota. In the end, a slightly surprising answer directly contributed to the effort to design a comfortable at-home feeling in all four plans at Windward.
"The conclusion was that we would see much more of the Newport Beach or Orange County buyer than we might have theorized," Shiota says. "We view these coastal buyers as being a little more casual - people who will actively enjoy and use the beach."
With a subtle balance of old Santa Barbara and traditional themes, Residence Four, at 4,600 square feet, carefully smashes just about every guideline that most buyers associate with a move-up house today. From the time a visitor first walks through the home’s relatively narrow porte cochère in front and emerges into a spacious courtyard, a feeling of pleasant unpredictability begins, says Bassenian/Lagoni’s principal, Aram Bassenian.
| Just as they would when similar homes were built 200 years ago, decorative corbels jut from exterior stucco walls.
|
"The opposite of that would be to walk in and to have the whole house in full view at the point of entry," Bassenian says. "In the ’80s there were high-impact volumes, and it was all there at the front door - the Big Bang theory. We now have had a complete change in the way we do things. The house develops as you move deeper into it. You still have an impact at entry, but there are surprises at every turn, in every corner."
These surprises are a result of the work of the firm’s lead designer at Windward, Kevin M. Karami, as well as project manager Brian A. Neves, AIA. Credit also goes to former Richmond American marketing director Steve Cauffman, now president of the interior merchandising consultant for Windward, Pacific Dimensions Inc. of El Segundo, Calif.
Months before construction of the models began, says Cauffman, the entire design team plowed through stacks of books and magazines to select architectural memory points for Residence Four. The hope was that a few major elements would set the tone for the rest of the interior.
"We knew that the Santa Barbara Estate theme would not work if we decided at the 11th hour that a fireplace needed a new look," Cauffman notes. "We needed time to develop it."
| Every buyer of Residence Four at Windward purchased the wine cellar option, which includes timber ceilings, brick and untrimmed mortar walls, and a brick floor.
|
Inside the front courtyard is a wonderful outdoor living room, rich with details such as wooden corbels under eaves, a fireplace and a staircase leading up to an optional granny flat. Leaving the front courtyard, a visitor opens the front door of Residence Four and is treated to one of the pre-planned memory points - a 20-foot vaulted entry with many important differences from its Big Bang counterparts.
It is a vaulted entry with a "progression of spaces," Karami says that impress but do not overwhelm. With white wood paneling, dark wood and stone flooring, the feeling is one of understated richness. Perhaps most intriguing is a library that emerges above a 4-foot step-up from the main stairway landing.
"You still have an impact at entry," Bassenian says, "but it becomes an extensive, longer experience."
The rest of the first floor has a 10-foot plate. This aids the effect of an axial space created between the front door and a large picture window in the formal dining room, 30 feet or so at the opposite end of the house. Connecting the two ends of this axial space is a gallery from which all of the major rooms of the first floor are woven.
| Crown molding, flat-stone flooring and a trim package that mirrors the one found in the front entry make this formal living room casual and elegant at the same time.
|
Behind an intricately detailed door with leaded glass and wrought-iron hardware immediately below the stairway is stunning memory point No. 2 - a richly designed wine cellar tucked under the space created by the 4-foot step-up for the library landing.
As you move through the gallery toward the back of the house, white columns announce the presence of a formal living room with a repeat of the white paneling from the entry. The walls are thick and sculpted, adding to the solid feeling of authentic Santa Barbara-style homes. The room has 9-inch crown molding as well as an elaborate but understated trim package.
The kitchen’s entry is cut between the fourth niche in the gallery wall, again a new space and a new surprise. Facing out through French doors to the view, the kitchen is large and inviting.
Each of the main rooms on the first floor - the formal living room, the dining room and the family room - has views on two or more sides. Karami and Neves achieved this by articulating the exterior walls of the home so that each room is practically separate. In addition to the front courtyard, three other dramatic courtyards are created between each of these rooms, all with standard or optional French doors.
The second floor also provides its share of interesting surprises, beginning with the optional granny flat above the two-car garage. Toward the front of the second floor are two supplemental bedrooms, each with a bath. Most impressive, however, is that the entire back half of the floor is devoted to the master suite.
| Recessed windows cannot hide the magnitude of glazing on the rear of Residence Four. Each of the rooms on the first floor is exposed to natural light and magnificent views of the Pacific Ocean from two or more sides. |
Details are what make this home more than the sum of its 4,600 square feet of conjoined parts. From the wood and stone floors to the colored Spanish tiles on the risers of the front steps to the wrought-iron fixtures and a unique tongue-and-groove patchwork of interior trim on the family room ceiling, the home feels like one that was built in phases over several generations, Cauffman says.
Shiota agrees. "We did not want to amenitize our way out of the market and at the same time wanted to show some imaginative details as to how they could live," he says. "I think that is what we see in terms of how the buyers are reacting."
Also See
Floor Plans
At-Home Architecture
Prospeting for Design Gold
Faculty Housing Gets High Marks
Advertisement
Related Stories
Design
2023 BALA Winners: The Best of the Best
You'll find plenty of inspiration in these four award-winning projects from the Best in American Living Awards
Design
What Gen-Z Buyers Really Want in a Home
The fervor of planning for Millennials in the home building industry has now pivoted to Gen Z. So, what does this new generation want?
Design
4 Luxury Production Home Designs to Inspire
Yes, these are designs for production homes, but you won't find any cookie-cutter repetitive elements in this high-end selection






