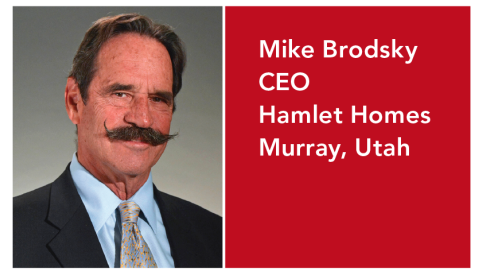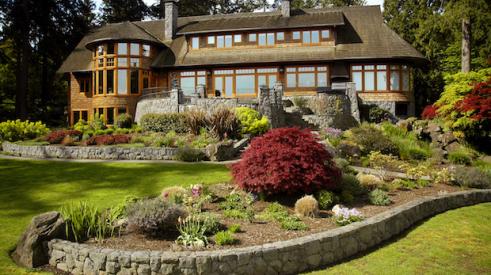|
Tampa, Fla.-based builder Mike Morris grabbed a plumb when he got hold of the site for Anchor Cove at MiraBay. Then he made sure the product was as special as the site.
Newland Communities' MiraBay is a 750-acre boating community with direct access to the open waters of Tampa Bay. It has 928 sites for detached, semi-custom homes, many of them with boat docks on a network of freshwater lagoons and canals. Next to the clubhouse and pool, Newland carved a pie-shaped, 5.3-acre site the developer planned for a maintenance-free, attached product aimed at empty nesters and young professionals. Buyers would be able to walk to all the recreational facilities, and the higher-density attached homes would have the lowest prices in MiraBay.
 The 2,526 square-foot bayside end unit makes good use of the home's 40-foot width to create a single-family feeling. |
Bayfair turned to Atlanta-based architects Niles Bolton Associates to design the neighborhood, which comprises wide and shallow, two-story townhouses using one dog-leg-shaped floor plan that allows rows of townhouses to follow the streets' edge.
"We use a wide-and-shallow concept that allows us to get the master suite on the ground floor in three of the four floor plans," says architect Bill VonHedemann, vice president of Niles Bolton Associates. "That's a key advantage to appeal to empty nesters, who are an important part of the target market. And it also allows us to get a lot of light penetration inside and enhances the single-family feel of the homes.
"The coastal exteriors, with metal roofs and a mix of stucco and lap siding, fit the architecture style Newland chose for all of MiraBay," VonHedemann explains. "But we've done similar product for Bayfair elsewhere using more traditional exterior architectural styles. Mike Morris is right in his comfort zone doing this product."
The 2,526 square-foot Bayside end unit illustrates how Bayfair's designs marry sophisticated exterior architecture to floor plans to attract both active empty nesters and younger professionals.
"Rear loading keeps cars and traffic in back, away from the sidewalks and foot paths that allow pedestrians to move freely through the neighborhood and to the clubhouse and pool beyond," VonHedemann says. "And this unit actually faces the street with a single-story. The second floor is set back to give more of a single-family feel to the street scene. Inside, that setback enables us to get a two-story vault into the major living space, which has light streaming in from two sides."
 Vaulted ceilings in major living spaces and high clerestory glass bring lots of natural light into Bayside kitchen. |
The irregular-shaped site faces a lagoon. "But Newland wanted our product to face the water from across the street, so they could put a boardwalk along it," Morris explains. "It's important for our townhouses to face the street on all sides. Everybody that drives into MiraBay sees this site first. It's the first housing product you encounter. In a community of homes priced mostly above $500,000, we have to look good, and we do."
Anchor Cove's 36 townhouses don't seem crammed on the 5.3-acre site, but that's a gross density of 6.79 units per acre.
Bayfair began pre-sales in December 2004, with each townhouse priced individually because some have water views. The pricing started at $336,900 to $415,900 for the smallest plan, the Admiral, which is 2,378 square feet. The largest plan is the 2,832 square-foot Schooner corner unit, the sales center. But only one Schooner exists; Morris plans to sell it for $699,900. The next largest is the dog-leg-shaped Cutter, a 2,806 square-foot residence (shown above). There are three of these, all that sold starting at $459,900 each. The 2,526 square-foot Bayside has sold for $367,900 to $429,900.
When the models opened in February, all the townhouses were sold except the two models and the Schooner sales center. Morris is using these to sell Compass Point, a follow-up townhouse development across the street that will have 95 units in four phases.
Morris admits that many of the earliest Anchor Cove buyers were investors, most who are now long gone. "Probably half our buyers were investors," he says. "We had a lot of re-sales last fall and winter, but fortunately, this community has a very strong appeal for the people who really want to live here. Only a few are still on the resale market."
Bayfair built the Anchor Cove townhouses for $110 a square foot in hard construction costs. Its finished lot costs varied between $80,000 and $85,000 each for lots averaging 41 feet by 50 feet.
|
Advertisement
Related Stories
Hamlet Homes' Mike Brodsky on Finding Successors and Letting Go
A transition that involved a national executive search, an employee buyout, and Builder 20 group mentorship to save the deal
Time-Machine Lessons
We ask custom builders: If you could redo your first house or revisit the first years of running your business, what would you do differently?
Back Story: Green Gables Opens Up Every Aspect of its Design/Build Process to Clients
"You never want to get to the next phase and realize somebody's not happy."






