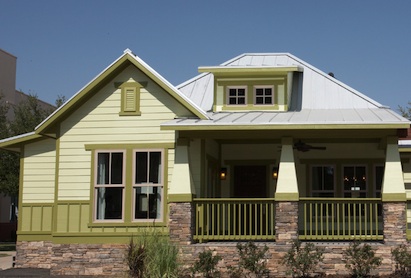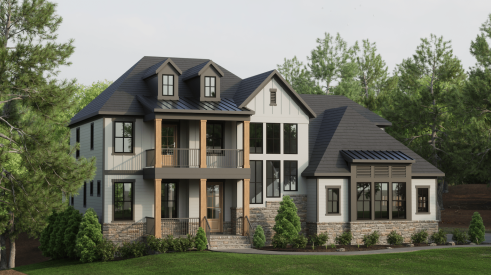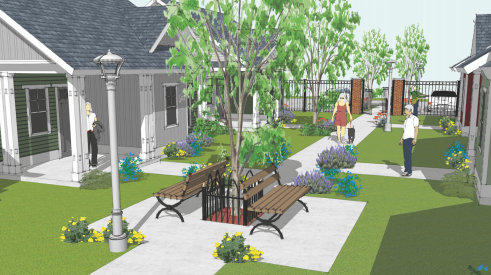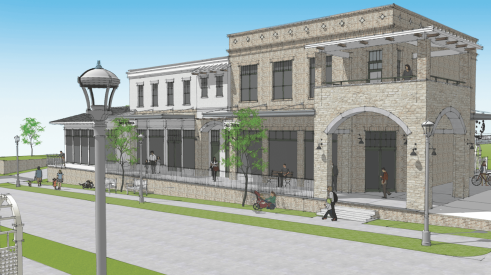The amount of information available on green building is virtually limitless. Perhaps the most basic definition of a “green” or “sustainable” home is one that can withstand the test of time. This requires that the home not only be soundly constructed, but also efficient enough to operate into the future. And most importantly, future generations must continue to appreciate it, because no matter how efficient and practical a home may be, if people don’t consider it pleasing and valuable, it simply will not survive.
There’s no doubt that the concept of constructing homes that utilize renewable resources, minimize waste, and take advantage of the latest energy-conserving equipment makes perfect sense. But the questions remain: Are our clients seriously interested in such amenities? If so, are they willing to pay extra for them?
While some of our clients might not be interested in hearing about green homes, they certainly understand the concept of energy efficiency when it saves money and makes them more comfortable. It’s always been our job to create homes with the proper scale, proportion, and materials. Isn’t it also our job to incorporate sustainable elements and products that add to the functionality and longevity of the homes we design and build?
The House Review design team addresses the concept of green with a variety of ideas and designs, ranging from innovative framing techniques and efficient floor plans to luxurious custom homes with energy-saving features. However, each home emphasizes the importance of practical ideas such as site orientation, window placement, the use of porches, and extended overhangs.
1. Plan 30506
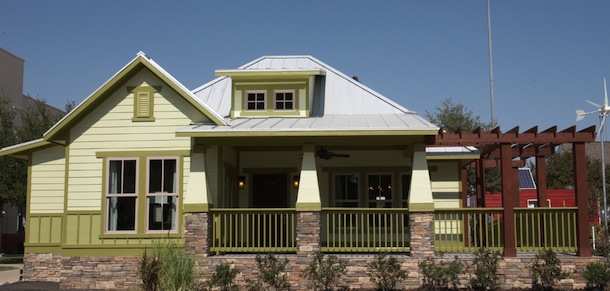
Designer
Larry W. Garnett, FAIBD
254.897.3518
larrygarnett@larrygarnettdesigns.com
smartlivinghomedesigns.com
Plan Size
Total living area: 1,610 sf
Width: 45 feet, 8 inches
Depth: 59 feet
Constructed as a demonstration home at a recent state fair, the goal of this net-zero energy home was to produce more power than it used. In order to accomplish this, the design incorporated geothermal heating and cooling, solar power, and triple-pane windows, along with open-cell foam insulation and LED lighting.
Billed as the “Home of Tomorrow,” the design intentionally utilized traditional Craftsman-inspired details in order to avoid the look of a “futuristic” home. The target client was the Baby Boomer desiring a functional, flexible, and efficient floor plan that would also be extremely economical to operate and maintain over the years.
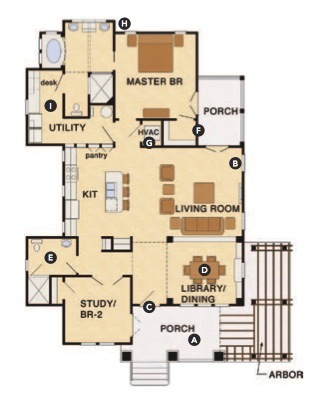
A. Deep front porch provides shade, along with an inviting entrance and a place to sit and relax
B. Windows strategically located to provide cross ventilation
C. While the shed dormer above the front door becomes an important design element on both the exterior and interior, it’s also part of the passive ventilation system. Remotely operated casement windows in the vaulted ceiling of the foyer create a “window chimney” that allows warm air to rise and flow out of the house.
D. The flexible dining area with built-in bookcases and a window seat becomes a library when not used for meals.
E. The easily accessible guest bathroom provides unobstructed use for everyone.
F. Open-cell foam insulation in the walls, ceiling, and attic
G. Geothermal heating and cooling, along with radiant-heated flooring
H. Rain barrels for water conservation
I. Conveniently located utility room can be accessed from hall or master bath
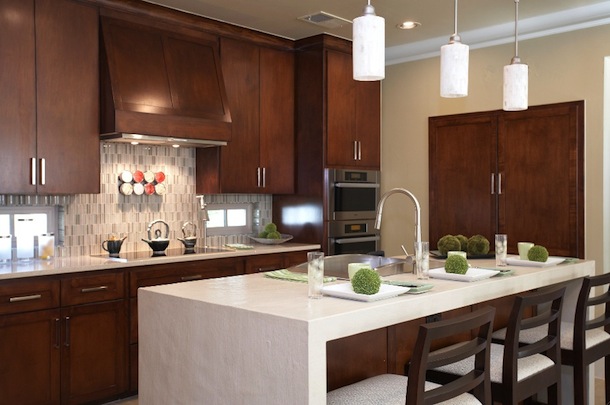
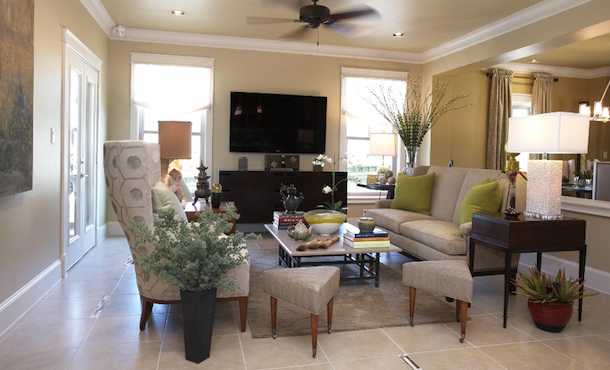
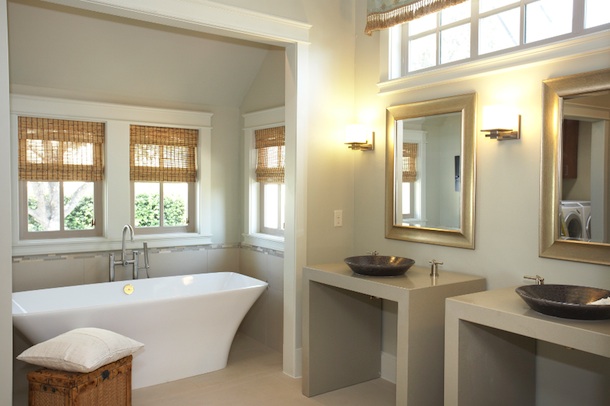
2. Lagom House
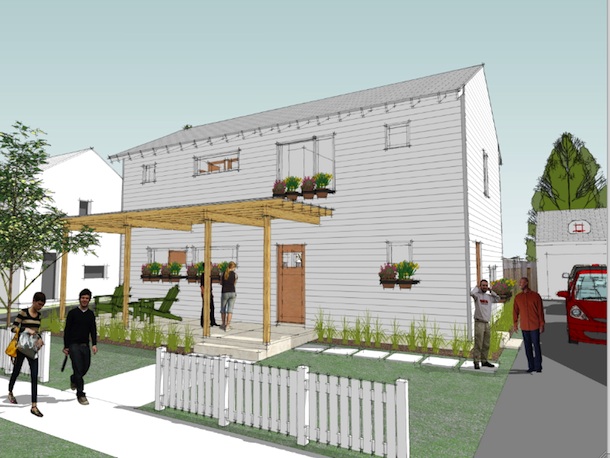
Architect
Gregory La Vardera Architect
856.662.4909
plans@lamidesign.com
Plan Size
First floor: 770 sf
Second floor: 770 sf
Total area: 1540 sf
Width: 38 feet
Depth: 20 feet
Optional 11/2-story versions
This three-bedroom home design features a highly efficient floor plan layout that lives much larger than its size. Plan sets include details of high-performance wall and framing designs based on Swedish home-building practices to achieve a high level of energy efficiency.
The compact size lends itself to both TND and infill sites, and optional 11/2-story versions allow builders to offer variety on the street. The simple geometry is easy to build and lets you finish the house in a range of styles.
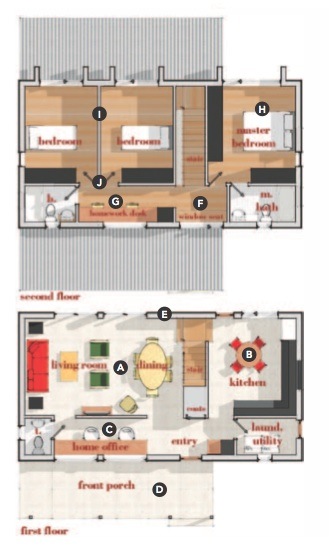
A. Flexible living and dining space accommodates different preferences with room for a formal dining table or large seating area
B. Kitchen in a discrete room is large enough for an eat-in family table
C. Home office has enough space for two adult workplaces
D. Traditional front porch makes friendly face to the street
E. Highly insulated wall systems based on Swedish practices. Plan sets include details for both 2 x 6- and 2 x 8-based walls.
F. A window seat for a quiet place to read
G. Children’s homework desk provides space for hobbies and schoolwork
H. Master suite is buffered from children’s bedrooms
I. Equal-size bedrooms play no favorites
J. Transomed doors promote cross ventilation
3. Cape Cod Plan
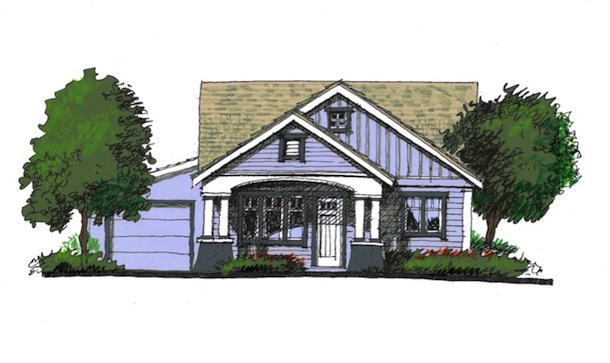
Architect
Richard C. Handlen, AIA, LEED AP
EDI International
richard.handlen@edi-international.com
415.362.2880
Plan Size
Total area: 1,044 to 1,478 sf
Width: 29 feet
Depth: 36 feet
Something we have forgotten over the boom years is that building small is actually building green. LEED Platinum can be achieved, but if you’re over-building, you’re wasting more resources than are being saved with “green Band-Aids.” The recession has put the brakes on the McMansion craze, which is perfect timing to focus on building smart, green, and smaller. Smaller will simply provide more bang for the buck.
Although the early-50s Cape Cods of Levittown, N.Y., took the idea of building smaller to an extreme, it’s interesting to revisit the concept with a contemporary twist. A two-bedroom house is hard to find in most markets and sometimes even harder to sell. However, the Cape Cod has always provided a very livable box with a large attic that is perfect for do-it-yourselfers to expand as families grow or needs change.
This two-bedroom starter concept could easily grow to four. The footprint is tight, with savings on foundation and roofing materials. Since the garage is an add-on, it can go anywhere, flexing with the individual lot constraints. With the addition of front- or rear-facing dormers, the attic can transform into a couple bedrooms, a super master, or a bonus room. This single, flexible floor plan on an economical budget appeals to a wide segment of the market. An updated revisit to this plan concept would include all of today’s standard green accouterments, as well as some of the features listed below.
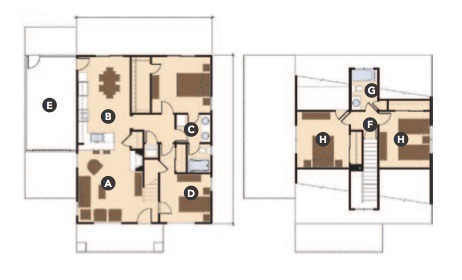
A. 13 x 15-foot sitting area that visually expands through the kitchen and up the stairwell to the dormer while providing a comfortable entertaining environment
B. Country kitchen that combines cooking and eating in one location
C. One compartmentalized bath on the main level that serves all
D. Flex room on the first floor, serving as a second bedroom, nursery, home office, or exercise room
E. Optional garage that can be added later as a single bay, tandem, double, detached, or linked to the house with a breezeway
F. Door to close off the unfinished attic
G. Future dormer addition for more space to the attic
H. Future bedrooms and bath in the attic space
4. DreamWork Green Home
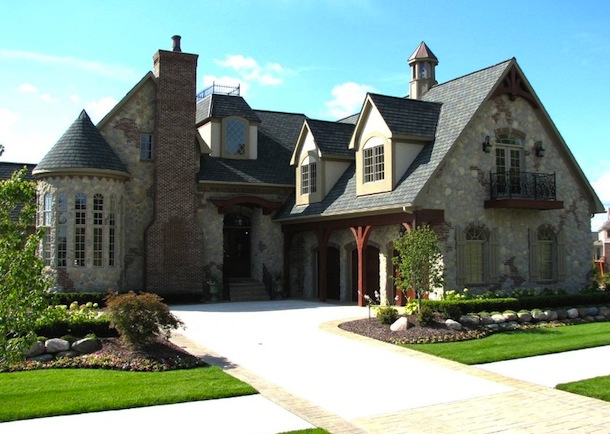
Architect
Todd Hallett, AIA, CAPS
TK Design and Associates
thallett@tkhomedesign.com
248.446.1960
Plan Size
House
Living area: 4,191 sf
Finished lower level: 2,213 sf
Porches: 106 sf
Width: 69 feet
Depth: 51 feet, 2 inches
Garage
Total area: 864 sf
Width: 24 feet, 2 inches
Depth: 36 feet, 8 inches
This design is a home built by DreamWork Builders of Brighton, Mich. The owner, Amy Crotty, and I designed the house to be her personal home. Situated on beautiful Hidden Lake, this home takes advantage of passive solar design and green technologies like geothermal and insulated concrete forms. The home scored 61 on the Home Energy Rating System (HERS) Index.
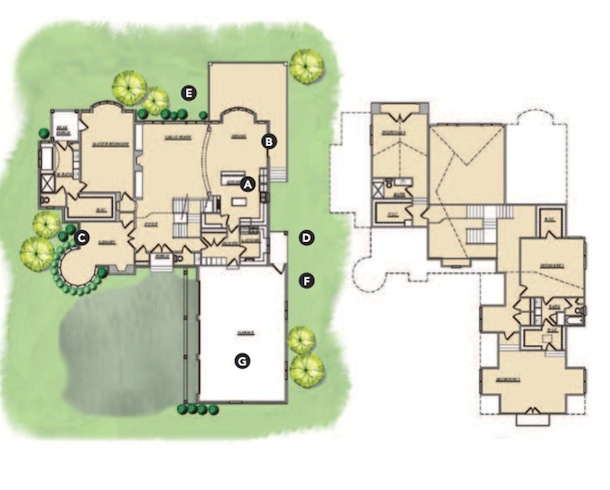
A. The kitchen is large and functional, using all Energy Star-rated appliances
B. High-efficiency wood-clad windows with low-e glass
C. Cellulose insulation of recycled materials is used in all exterior walls and attic spaces, including in the garage
D. The basement is formed using insulated concrete forms to provide more energy efficiency and natural disaster resistance
E. Passive solar integrated in the design using large, southerly overhangs, which allow the low winter sun to reach deep into the home while blocking the high summer sun
F. Mechanical systems include geothermal heating and cooling, as well as low-flow toilets and a tankless water heater
G. Garage extends to block northerly winds, providing a buffer to the main house
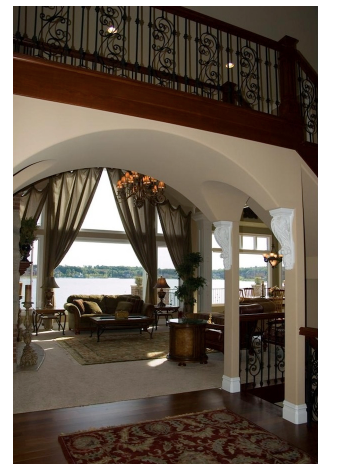
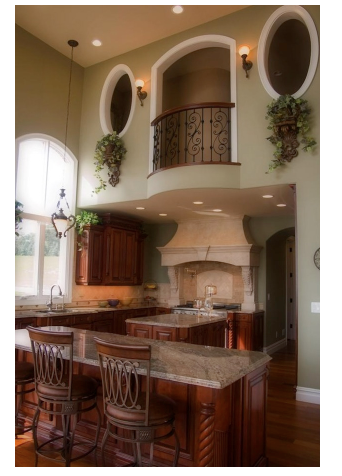
Advertisement
Related Stories
Design
4 Luxury Production Home Designs to Inspire
Yes, these are designs for production homes, but you won't find any cookie-cutter repetitive elements in this high-end selection
House Review
4 Single-Family Build-to-Rent Home Designs Offering Comfort and Construction Efficiency
Single-family rentals are popular. Take a look at these detached-home design ideas for the single-family build-to-rent market, one of the fastest-growing segments of single-family construction
Design
On-the-Boards Designs to Inspire
Some of these "on-the-boards" designs will result in completed projects, while others will remain as schematics, but all of them provide design inspiration and ideas


