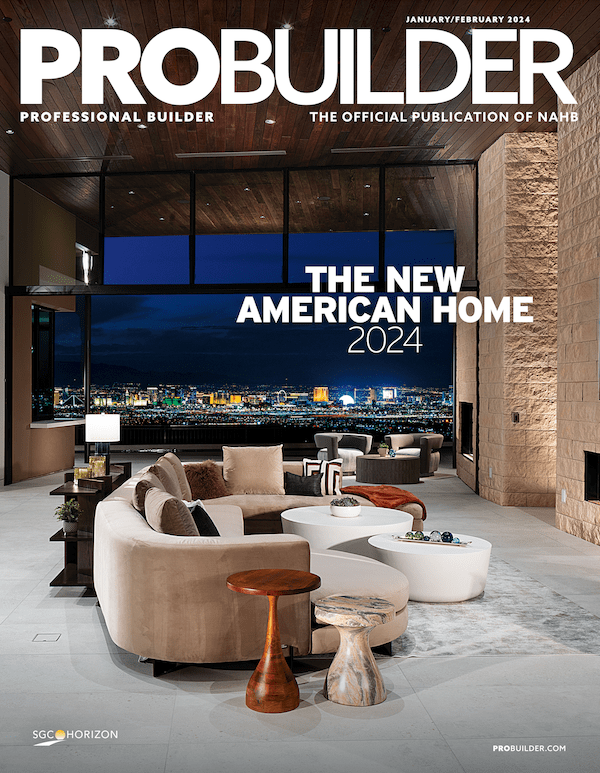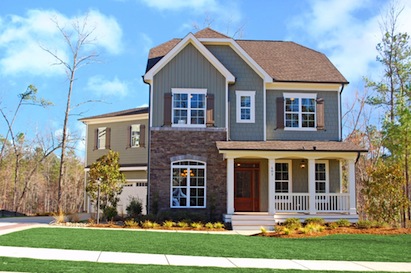Naturally, those of us in the design business believe that our contributions to the home-building process are of the utmost value and importance. But can good design actually boost home sales? Perhaps it can, but only if we’re referring to the combination of both emotional and functional design elements.
(Note: This article was published as part of Professional Builder's July 2012 Design Innovation Report. For more articles from this special report, click here.)
Although the details that appeal to our emotions might initially attract us to a particular home, it’s the overall perceived value and functionality that will close the deal. For the first time in many years, buyers are carefully considering their options and entering into homeownership with the realization that their home is primarily for shelter and not for a quick return on investment. Frankly, this perceptive line of thinking encourages all of us to become better designers and builders.
The following concepts all offer examples of good design that not only present very attractive and exciting architectural ideas, but also emphasize the value of the overall home. From very economical construction details to timely layouts that address such functional elements as multi-generational houses, our House Review team presents a variety of new ideas that just might kick-start home building.
For past House Review reports, visit www.HousingZone.com/HouseReview.
1. Plan No. 56555

DESIGNER
Larry W. Garnett, FAIBD
254.897.3518
larrygarnett@larrygarnettdesigns.com
www.smartlivinghomedesigns.com
PLAN SIZE
Total living area: 1,775 sf
Width: 39 feet, 11 inches
Depth: 74 feet, 11 inches
The obvious formula for selling a home these days is the combination of economical construction, striking curb appeal, and outstanding design features. A relatively simple footprint and roof design, along with a dramatic entry, make this design ideal for a narrow lot. Inside, extra storage, a resource center, and a spacious kitchen/living design are items not often found in homes less than 1,800 square feet.
CLICK PLAN FOR HIGH-RES VERSION
[PAGEBREAK]
2. Starter/Empty Nester Plan

ARCHITECT
Richard C. Handlen, AIA, LEED AP
EDI International, Inc.
richard.handlen@edi-international.com
415.362.2880
www.edi-international.com
PLAN SIZE
Living area: 1,580 sf
Width: 44 feet
Depth: 48 feet
The best way to kick-start sales in this market is to watch the bottom line closely. This modest starter/empty nester plan uses some time-tested tricks.
The footprint is a box that simplifies both the foundation and the roof. Any elevation options are handled with cosmetic pop-outs or, with a little more investment, flipping the roof framing direction. There are two major walls that cross through the home, simplifying structural calculations. The first item to be constructed is a 2x8-meter wall in the corner of the garage. This allows early permanent installation of utilities.
When the costs are addressed, the home itself still has to grab the attention of the buyers. The first impression is the grand, light-filled entry gallery, which flows into the great room and kitchen. This combination lets a small house appear as large as possible. Everyday traffic flows from the garage into a flex space at the end of the kitchen. This space could be an informal sitting area or a drop-off/pick-up station.
The single-story plan will always appeal to the younger and older ends of the market. Hot buttons in any market are storage and room sizes.



[PAGEBREAK]
3. Durango

ARCHITECT
Anne Postle, AIA, CAASH
Osmosis Architecture
303.652.2668
apostle@osmosisarchitecture.com
www.osmosisarchitecture.com
PLAN SIZE
First floor: 1,508 sf
Second floor: 989 sf
Total living area: 2,497 sf
Width: 40 feet
Depth: 57 feet, 6 inches
As of 2010, 4.4 million U.S. homes held three generations or more under one roof, a 15 percent increase from 3.8 million households two years earlier, according to the Census Bureau. Savvy builders recognize this growing trend and are including a plan in the mix that focuses on the multi-generational buyer.
The Durango, a home designed by Osmosis Architecture and built by D.R. Horton’s Denver division, has an upper-level option that works perfectly for this multi-generational buyer. With its main-level owner’s suite, the Durango is ideal for the older family member or couple. Notice the convenient access from the owner’s bath to the main-level laundry.
Upstairs, the typical move-up family buyer might choose the standard plan with three secondary bedrooms, two bathrooms, and a loft. The multi-generational family has the option of a second owner’s suite with a second laundry and upper-level living area. This upper level can work well for the younger family member or couple, with or without kids. By combining households and adding wage-earners to help with mortgage payments, more home buyers are discovering that together they can once again achieve the American Dream.

[PAGEBREAK]
4. Acadia

ARCHITECT
Todd Hallett, AIA, CAPS
TK Design and Architecture
thallett@tkhomedesign.com
517.548.7274
www.tkhomedesign.com
PLAN SIZE
House
Living area: 3,335 sf
Porches: 80 sf
Width: 34 feet; depth: 98 feet
Garage
Area: 706 sf
Width: 34 feet; depth: 22 feet
This issue we ask the question: Can good design kick-start home building? I say no. My view is that good design will act as an accelerant for home building. Too many factors play into kick-starting the industry — economy, financing, and consumer confidence, to name a few. However, great design to the home-building recovery is like nitrous oxide to race cars — it will not start the car, but it will sure help it get down the track.
An often overlooked component to great design is building cost. Still wary of the housing bubble, consumers will not stretch as much on pricing. In order to combat this fact, homes should not only be current, attractive, and well-planned, they should also be designed Lean. Lean design is about creatively maximizing marketability that applies to every price point. Eliminate construction waste and use that cost savings to add amenities, upgrade material, and drop the sales price, or all of the above. So rev it up and spray on the nitrous by developing exciting, creative homes that are not available in the existing-home market. It may not be a kick-start, but it will be a great start.
CLICK PLAN FOR HIGH-RES VERSION
[PAGEBREAK]
5. Wentworth Plan
ARCHITECT
GMD Design Group
Donnie McGrath, 770.375.7351
donnie@gmddesigngroup.com
Scott Gardner, 919.320.3022
scott@gmddesigngroup.com
www.gmddesigngroup.com
To win in today’s competitive market, homes and communities must distinguish themselves from both the new and resale competition. The one aspect of good design that can stir an emotional response in your buyers is the front elevation. After all, it’s the first thing homeowners see when they come home and the last thing they see when they leave. Here are some tips for maximizing the impact of your front elevations:
A. Minimize the impact of the garage. Many iconic pre-war neighborhoods were designed around the concept of detached garages located in the rear. While this is not typically an economical solution due to cost, there are alternative strategies that can re-create the warm feeling of classic communities while not breaking the bank. In both examples shown, the warmth of the porch and home presents itself to the street and the impact of the garage is minimized.

B. Be authentic with the detailing. The use of authentic details will make the entry experience memorable to prospective buyers. Design the entry sequence to showcase the textures, color, and warmth of authentic materials. In this example, a porch with exposed rafter tails is a unique and memorable feature. The buyer will experience a variety of textures (stone, wood timber, and wood planks) that all work together to convey a feeling that this home is handcrafted. While it would be nice, this level of detailing need not be carried through the entire exterior. Strategic use of quality materials and detailing at the front is all that is necessary.

For past House Review reports, visit www.HousingZone.com/HouseReview.
For more articles from Professional Builder's special Design Innovation Report, click here.
Advertisement
Related Stories
Sales
Sales and Texting? Know the Rules
Texting your sales prospects en masse can be an efficient way to get your message through if you follow these best practices
Affordability
Will NAR's Landmark Commissions Settlement Lower Housing Costs?
The $418 million deal changes long-standing rules—written and unwritten—that consumers claim inflated sales commissions for home sellers, including new-home builders
Market Data + Trends
January's Mortgage Rate Dip Prompts Some Thawing of the Housing Market
A drop in mortgage rates from recent peaks nudged more homebuyers and sellers into the market, signaling the start of greater supply and demand










