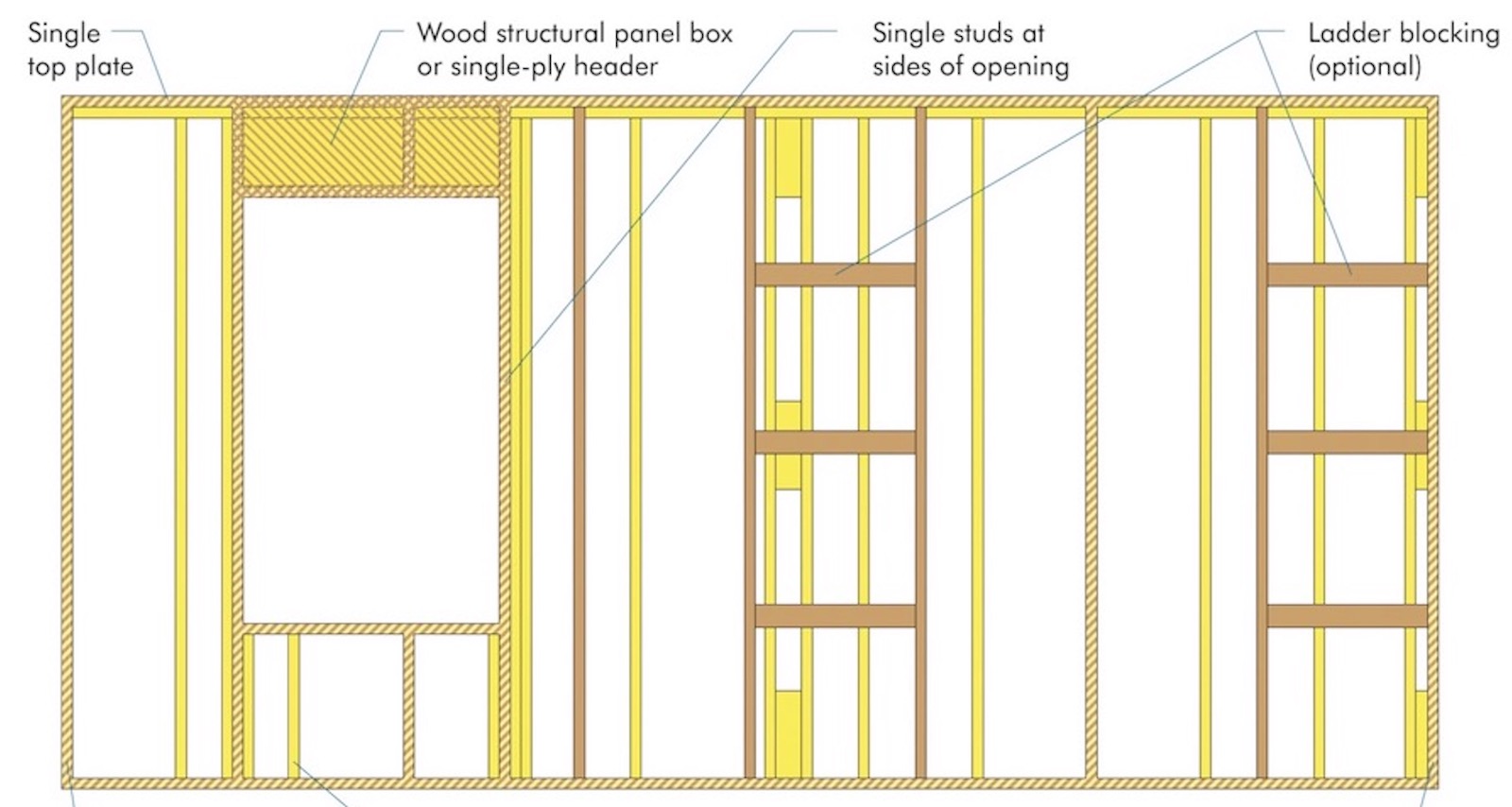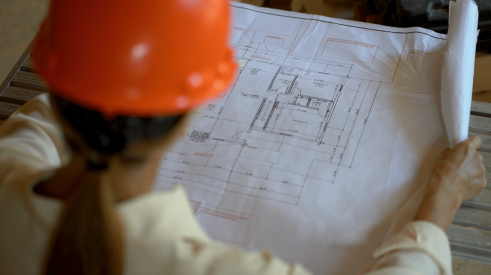As builders look for ways to cut costs while meeting ever-more-stringent energy codes, many are turning to advanced framing construction methods. Also known as “optimum value engineering (OVE),” advanced framing techniques optimize material use to cut down on waste, eliminate redundancies, reduce labor, and increase a home’s energy efficiency, while maintaining structural integrity.
APA-The Engineered Wood Association recently published a 24-page Advanced Framing Construction Guide that provides an overview of some of the techniques, including those that can be used toward Energy Star certification. To help builders make the transition to new building methods, advanced framing can be implemented in stages.
Advanced Framing Construction Techniques
Here is a look at five advanced framing construction techniques that builders can adopt one at a time as they ease into new, more efficient building methods.
Each of these concepts focuses on increasing cavity insulation and reducing thermal bridging, thereby providing overall higher whole-wall R-values. Furthermore, by reducing waste and making better use of framing materials, these sustainable techniques achieve points in green building programs such as the National Green Building Standard (ICC-700) and LEED for Homes.
1. Advanced Framing Wall Corners
Insulated corners eliminate the isolated cavity found in conventional three- or four-stud corners, making it easier to install insulation and providing for more cavity insulation space.
Advanced framing wall corners can include insulated three-stud corners, sometimes referred to as “California corners” (Figure 1), or two-stud corner junctions with ladder blocking, drywall clips, or an alternative means of supporting interior or exterior finish (Figure 2).
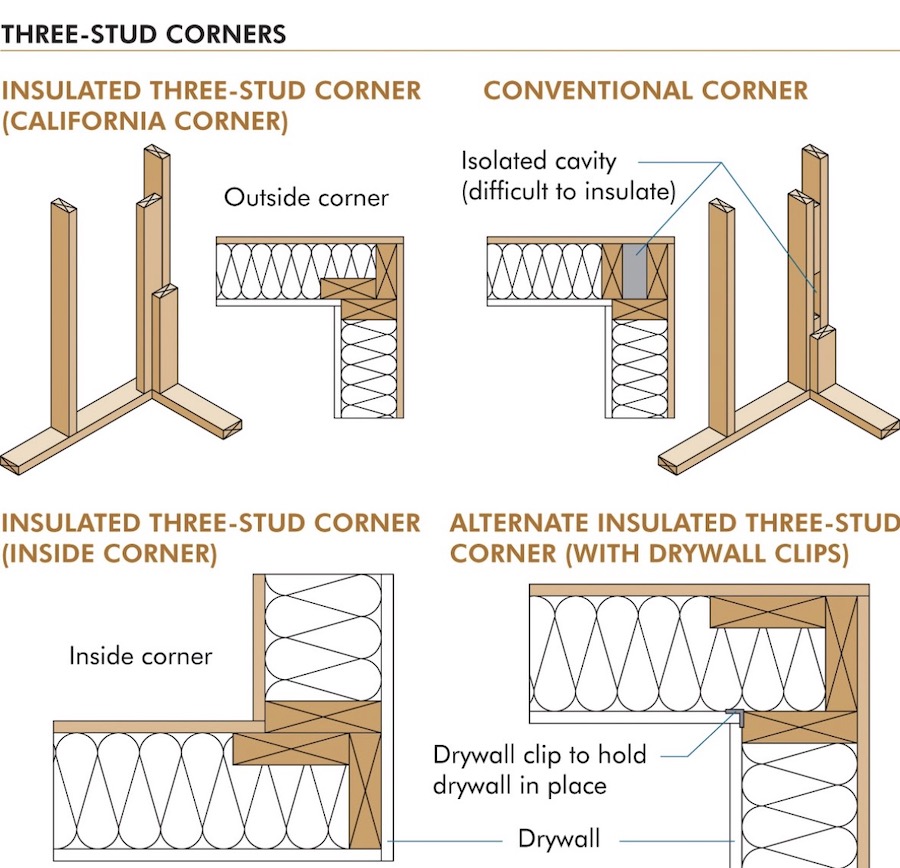
FIGURE 2
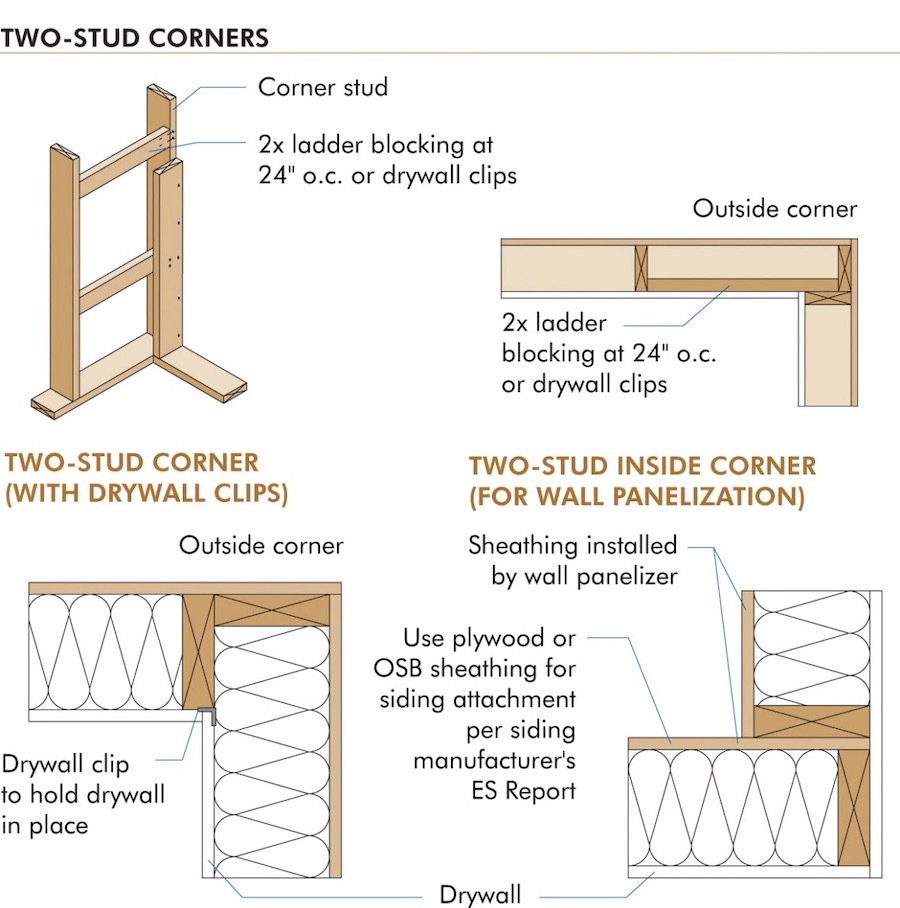
2. 2x6 Construction Framing Placed 24 Inches on Center
Framing members are traditionally spaced 16 inches on center (o.c.). Advanced framing methods increase member spacing, typically to 24 inches o.c., effectively trimming the number of required studs by about one-third (Figure 3). Walls built with 2x6 wood framing spaced 24 inches o.c. have deeper, wider insulation cavities than conventional 2x4 framing spaced 16 inches o.c., thereby increasing the amount of insulation inside the wall and improving the whole-wall R-value. For example, an advanced-framed R-20 code-compliant wall system provides a greater whole-wall R-value than conventionally framed 2x6 walls with studs spaced 16 inches o.c. or code-minimum 2x4 walls sheathed with foam.
FIGURE 3
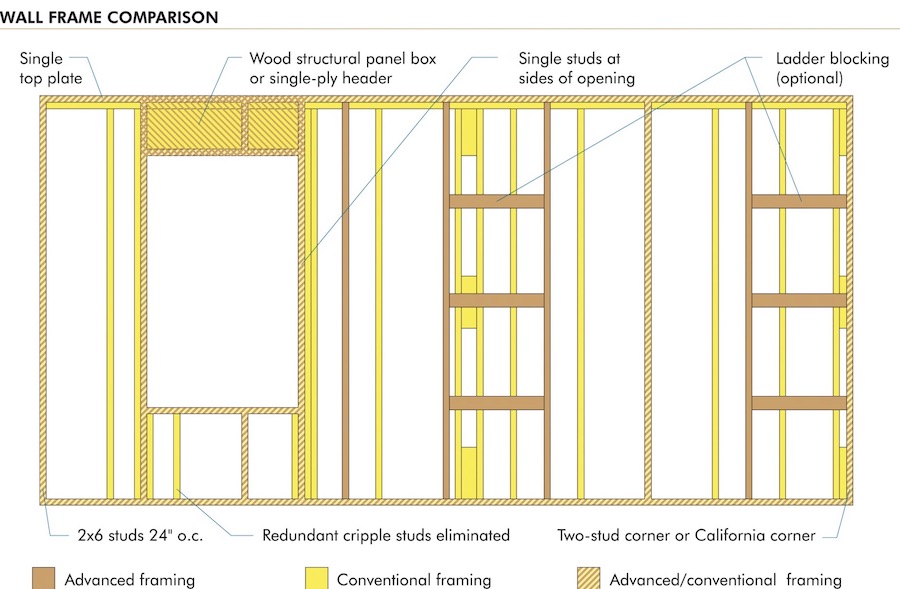
With reduced framing members and larger cavities, the efficiency of other trades will be enhanced. More space between framing members means fewer studs for plumbers and electricians to drill through and fewer cavities for insulators to fill. If a builder is switching from a 2x4 stud wall to a 2x6 stud wall, the decreased number of pieces typically offsets the cost of the deeper framing members, providing more efficient insulation, often for the same or less cost.
3. Advanced Framing Ladder Junction Tee Intersections
Advanced framing ladder junctions are used at wall intersections with 2x blocking at 24 inches o.c. vertical spacing (Figure 4). This method requires less than 6 feet of blocking material in a typical 8-foot-tall wall. In conventional walls, interior wall intersections include a stud at each side of the intersecting wall, which can require as much as 16 feet of stud lumber, plus additional blocking material. Blocking can also often be made up of lower-grade lumber or lumber scraps (cutoffs from plates or other framing), thus reducing waste and disposal costs.
FIGURE 4
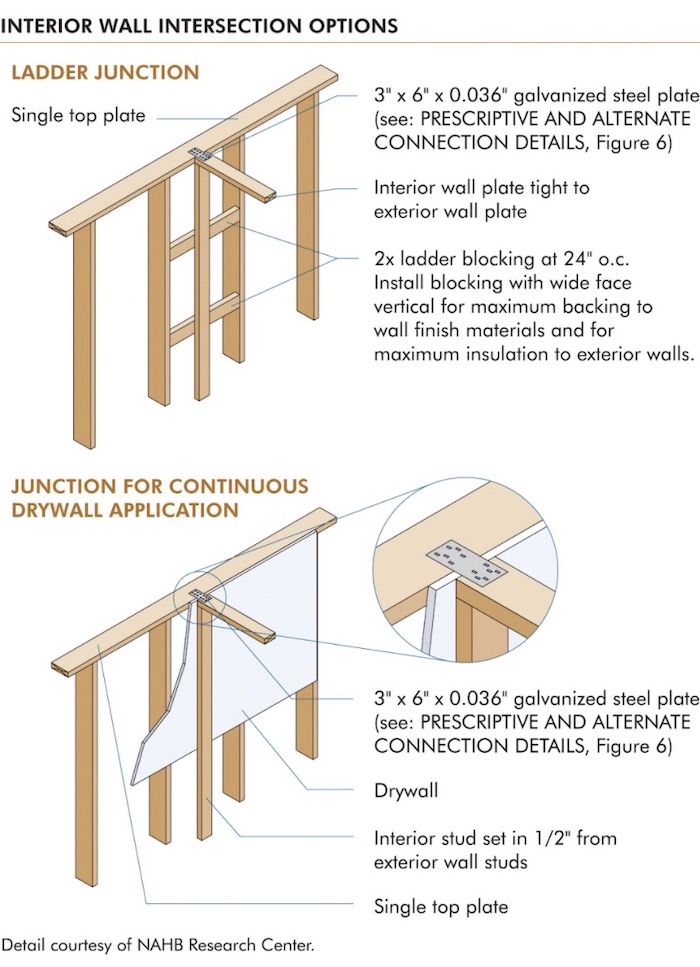
The advanced framing ladder junction method, when used at junctions between interior and exterior walls, provides a cavity that can be easily insulated, versus conventional, three-stud interior wall intersections that may contain voids that are rarely insulated.
Wall intersections that feature a continuous drywall application minimize air infiltration by reducing the amount of joints in the drywall.
Drywall clips can be used in place of ladder blocking. Drywall is not fastened to the clips; it is held against the clips by the installation of drywall to the adjacent wall. In all cases, it is recommended to install at least one ladder block at the mid-height of the wall to restrain the adjacent stud in a straight plain.
4. Advanced Construction Framing With Insulated Headers
Advanced framing headers offer increased energy efficiency by replacing framing material with space for cavity insulation inside the header. Advanced framing headers are sized for the loads they carry and are often installed in single plies rather than double, as shown in Figure 5. Sizing for single-ply lumber headers is covered prescriptively in the 2012 IRC Table R602.7.1.
FIGURE 5
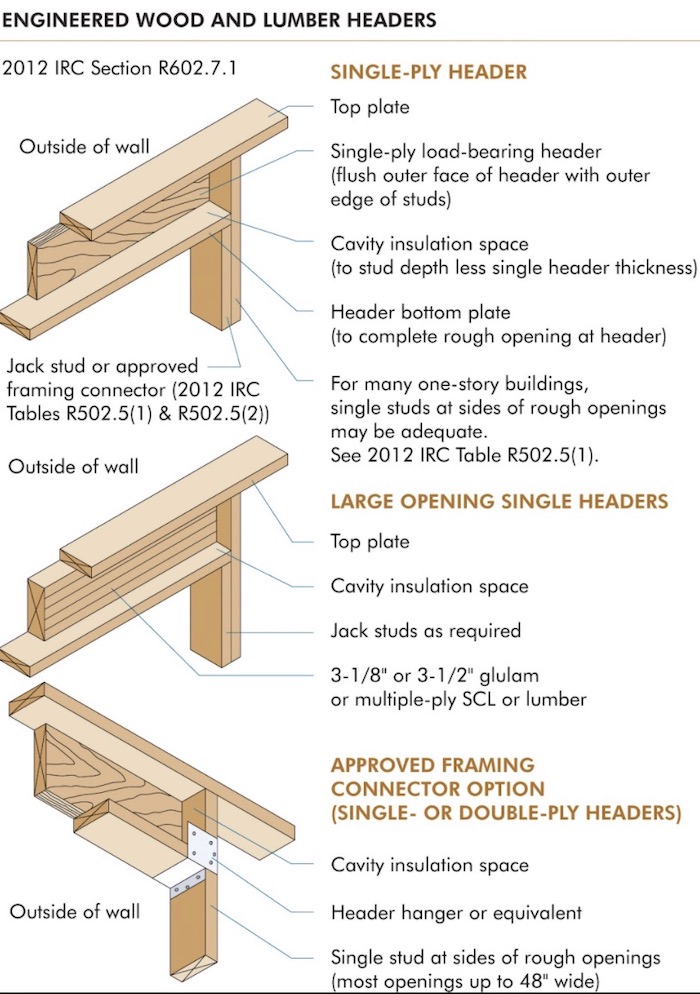
Single-ply engineered wood headers may be calculated based on tributary loads applied to the header. To do so, determine the live load and total load in pounds per linear foot and refer to a published standard, such as the American Wood Council’s Wood Frame Construction Manual (WFCM) for One- and Two-Family Dwellings. Headers at openings in non-load-bearing walls are not required (Figure 6). The top of the opening can typically be framed with a flatwise member the same dimension as the wall studs.
FIGURE 6
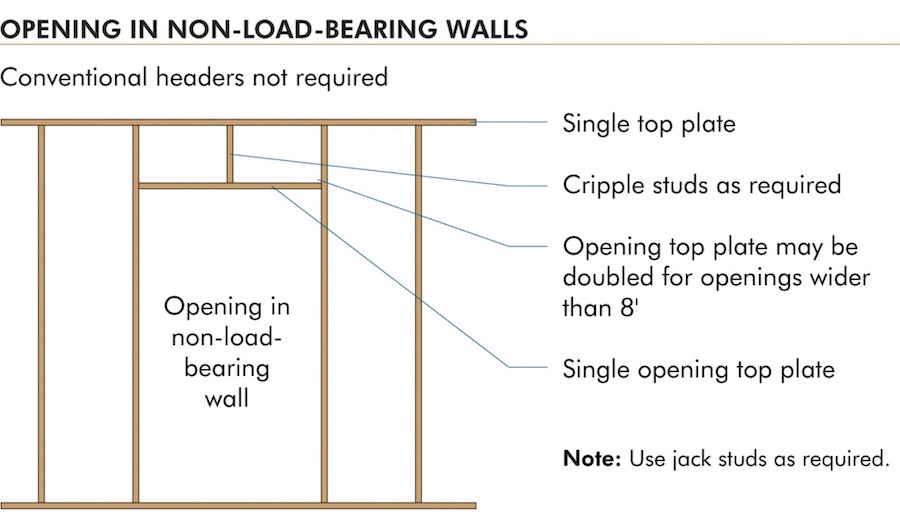
Site-built wood structural panel box headers are another simple code-prescribed header solution that provides full-depth cavity insulation. They may be used as load-bearing headers in exterior wall construction, when built in accordance with 2012 IRC Figure R602.7.2 Typical Wood Structural Panel Box Header Construction and Table R602.7.2 Maximum Spans for Wood Structural Panel Box Headers.
Typically built with 15/32 Performance Category wood structural panel sheathing installed over minimum 2x4 framing, wood structural panel box headers provide more cavity insulation space than dimensional lumber headers. Types of wood structural panel box headers are shown in Figure 7, below.
FIGURE 7
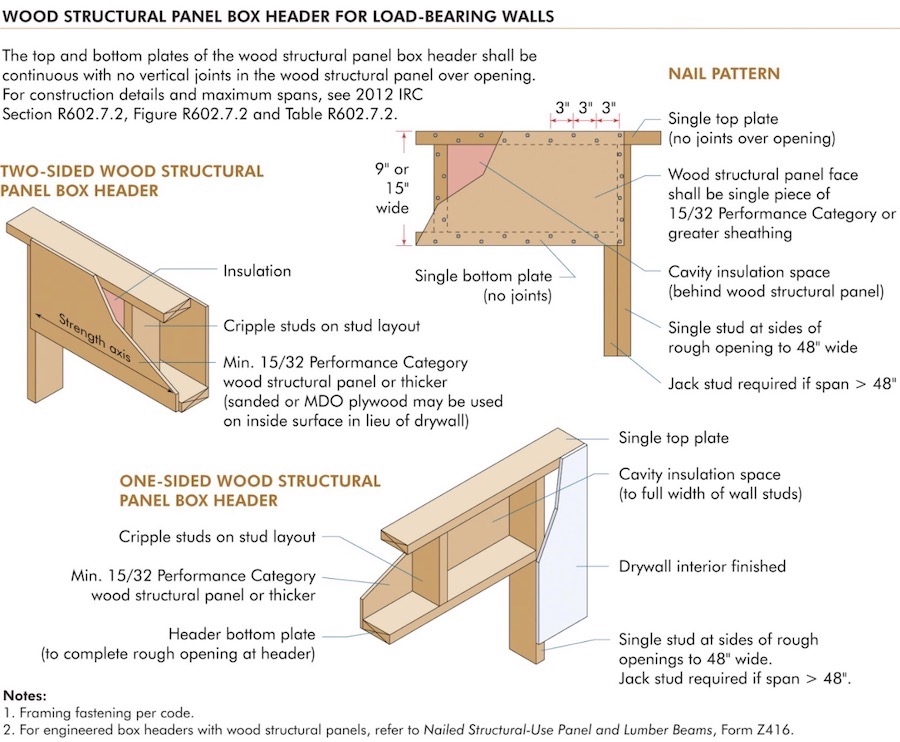
Wood structural panels can be installed on one side (panel installed on the exterior side) or both sides of the header. In most cases, one-sided is the best option (if meeting the structural requirements specified in the IRC Table) because installation of interior finishes may be impaired by wood structural panels on the interior side of the wall. On the exterior side, wood structural panel box headers are a perfect complement to continuous wood structural panel wall sheathing, because the sheathing for the header also acts as part of the continuous sheathing.
The 2012 IRC Table R602.7.2 allows a 15-inch, one-sided wood structural panel box header to span 4-foot-wide openings for homes up to 28 feet wide, and 3-foot-wide or narrower openings for homes up to 32 feet wide in single-story construction with a clear-span truss roof or two-story construction with the floor and roof supported by interior bearing walls. Openings up to 4 feet wide require only a single stud at the sides of the rough opening, eliminating the need for jack studs, thereby providing another opportunity to replace framing members with cavity insulation.
Where nominal ceiling height is 8 feet or higher, an overall height of 15 inches allows for installation of 6-foot, 8-inch interior and exterior doors.
5. Single Top Plate/In-Line Framing
Single top plate construction, which in a single step eliminates hundreds of linear feet of lumber per home to further reduce thermal bridging and increase cavity insulation, requires vertical framing alignment, in which framing members are “stacked” to create a direct load path (Figure 8). This approach requires a single — or master — framing layout for all members at all framing levels.
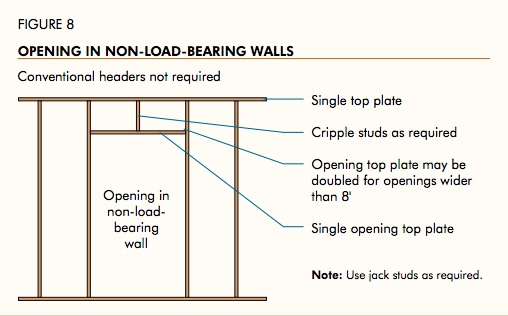
When designing a master framing layout, start with the layout of the roof framing members, which is generally dictated by roof design and geometry, followed by the layout of the framing members below. Although this will be a change in approach for framing carpenters who are accustomed to working up from the foundation, addressing the roof first will simplify load calculation for the designer and maximize material efficiency.
The type of roof design will impact the master framing layout. For example, hip roof design will usually require a different starting point for framing member layout than gable roof design. In hip roof construction, common rafters and hip jack rafters typically layout from the nominal center line intersection of the hip(s) with the ridge. In gable roof construction, common rafter layout typically commences from one of the end walls of the structure.
Framing member layout will also be dictated by the type of roof construction. Truss roofs will often require a different framing member layout than framed roofs. When trusses are specified, the trusses should be stacked directly above the wall studs. There is no member offset, hence the truss and wall stud layout will be the same.
For more framing tips and information on these and other advanced framing techniques, download APA’s Advanced Framing Construction Guide at apawood.org and see other resources at APA’s performancewalls.org.
Bob Clark is a senior engineered wood specialist for APA.
Advertisement
Related Stories
Sales
Sales and Texting? Know the Rules
Texting your sales prospects en masse can be an efficient way to get your message through if you follow these best practices
Business Management
How to Create a More Inclusive Workplace for Women in Construction
Consider these tips and techniques to attract and retain more women in your home building company and reap the benefits of a more diverse workforce
Women in Construction
Ways Women Are Overcoming Hurdles and Making Gains in Construction Careers
Actionable advice for women construction workers who encounter bias on the job


