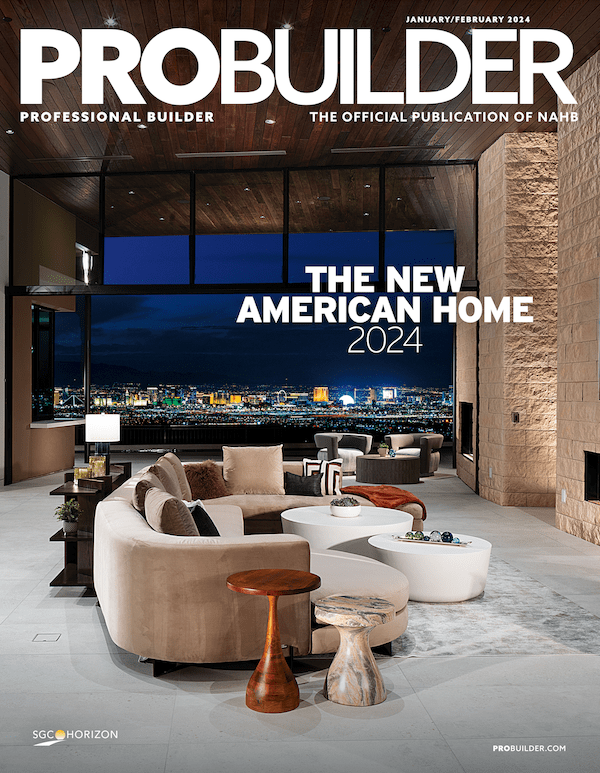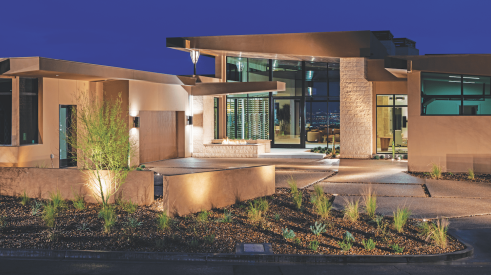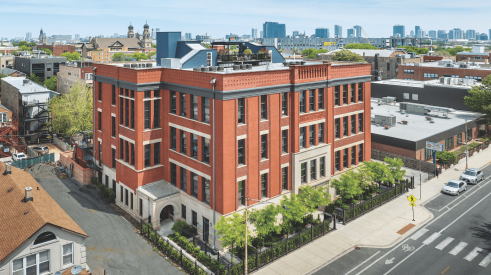Attempting to discover the essence of a best-selling plan is much more challenging than simply analyzing the home’s layout and exterior features. Of course, we all realize that curb appeal is absolutely critical; if the exterior design doesn’t capture the buyer’s interest, the interior layout becomes irrelevant.
Plans that combine functionality along with finishes and details that are aesthetically pleasing always draw attention. However, if there is one essential component in the DNA of all successful new designs, it has to be flexibility. In order to enjoy widespread appeal in our dramatically diverse market, a home must easily adapt to each buyer’s unique lifestyle.
The following best-selling plans vary in size from 1,700 to more than 4,300 square feet. Although this is a drastic range, each of the designs shares the common DNA of layout flexibility. Additionally, each home possesses a very economical footprint that addresses the current market’s demand for exceptional value in houses of any size.
For more House Review reports, visit www.HousingZone.com/HouseReview.com.
DESIGN #56582

DESIGNER
Larry W. Garnett, FAIBD
254.897.3518
larrygarnett@larrygarnettdesigns.com
www.smartlivinghomedesigns.com
PLAN SIZE
Total living area: 1,700 sf
Width: 49 feet, 10 inches
Depth: 63 feet, 8 inches
For a plan to be a “best seller” it must appeal to a variety of market segments. In other words, the design must have some flexible features. The relatively small square footage of this design makes it appealing to both young families with children and empty nesters looking to “re-size.”
Open to both the kitchen and family room, a single dining area is perfect for both family dinners and formal entertaining. The flex room doubles as a great place for the kids to play or a wonderful light-filled sunroom. Bedroom number three can easily be converted to a study or home office with optional French doors that open to the family room.
The narrow footprint is relatively economical, with offsets on the front and side to create an inviting exterior design.

A. A secluded master suite provides privacy that is appealing to virtually all home buyers. Note the oversized shower in lieu of a small shower and tub combo.
B. A “resource center” becomes the command center of the home with file drawers, a desk, and computer space, along with plenty of storage for craft supplies. There is also a “drop zone” to keep the mail, cell phones, keys, and everything else that’s usually “dropped” on the kitchen counter in place.
C. Plenty of useable kitchen storage appeals to all clients. Creative use of floor-to-ceiling cabinets and drawers offers an impressive amount of storage.
D. This flex room would have typically been the location for a large covered porch. From a cost of construction standpoint, adding this living space was quite economical. For a household with young children, this space becomes a great playroom where the toys and games are out of the family room; yet, while the kids are playing, they’re still in view from the kitchen. Note the folding doors above the half wall between the dining area that can be closed for even more seclusion.
E. One dining area seems to appeal to many segments of the market. However, it must be large enough to accommodate the entire family and guests.
F. While a fireplace could easily be added to the family room, many clients are opting for a media center as the focal point.
G. The optional study or extra bedroom appeals to those who are trying to maximize the functionality of a home.
H. Note the small amount of area devoted to hallways. However, logical traffic flow and privacy are still maintained throughout the home.
[PAGEBREAK]
Gen-Now Bungalow

Architect
Donald F. Evans, AIA
The Evans Group
devans@theevansgroup.com
407.650.8770
www.theevansgroup.com
Plan size
Total size: 1,784 sf
Plan width: 40 feet
Plan depth: 66 feet
Lot width: 50 feet
Lot depth: 110 feet
3 bedrooms, den, 2 baths
This home is the perfect solution for the “Gen-Now” and their young family. This box plan is ideal for their active lifestyle and is easy and economical to build, with an elevation that evokes memories of hometown living with a modern spin on the Craftsman Bungalow. The elevation is complete with an appropriate color palette and attention to scale and detail, incorporating stacked stone, wood shakes, and a standing-seam metal roof.

A. Eight-foot-deep front porch that is typically allowed to be in the front setback provides interest to the front elevation and eyes on the street
B. Den/home office is perfect for the work-from-home parent or as Internet study space for the kids, or even a guest suite with the addition of a bathroom
C. Large grand room for formal entertaining
D. Large gathering room with an open kitchen is conveniently located at the heart of the home. This family zone is exactly what today’s families are demanding.
E. Covered lanai is perfect for the grilling enthusiast in the family
F. Master suite complete with access to the lanai, a sitting area, and the master bath with dual vanities, shower with high glass, garden tub, and walk-in closet
G. The laundry room is included in this hub of the home; central location is key for the family.
H. Secondary suites with plenty of room and a shared bath perfect for the children
[PAGEBREAK]
Villa Trinity

Architect
Rick Garza
RPGA Design Group, Inc.
rickgarza@rpgaarchitects.com
817.332.9477x206
www.rpgaarchitects.com
Plan size
Total size: 3,727 sf
Width: 62 feet
Depth: 82 feet
Designing a home that will have mass-market appeal requires a greater understanding of various markets and flexibility within the design to accommodate different prospective users. For instance, the home may need to accommodate a young family with children, yet could simultaneously work for a family with teenagers growing into their young adult years, or even an older family whose children are gone but have grandchildren who visit often. By understanding the variations between the three buyer types mentioned above, a home can be designed to work for all three groups.
Villa Trinity accomplishes this by incorporating flexibility into the plan. The home is designed with a classic exterior architecture and has a good flow from space to space. It has a parlor or study, formal dining room, butler’s pantry, full kitchen, and breakfast area open to the family room. The master bedroom is the only bedroom downstairs, which offers privacy and can work for all three buyer types. The second level houses three additional bedrooms with an office that can be converted to a fifth bedroom. Both upstairs and downstairs incorporate great outdoor rooms that expand the home and give it more livability. With its easy flow of spaces, openness to the outdoors, and flexibility, Villa Trinity has the makeup of a great selling house plan.

A. Grand formal entrance for guests
B. Large dining area for dinner parties and gatherings
C. Home office area with library space
D. Separate entrance for master bedroom with private outdoor space
E. Great room with open floor plan
F. Large covered outdoor space for barbeques
G. Separate single garage for specialty cars, hobby space, or golf carts
H. Computer area
I. Media area for family nights
J. Portico
[PAGEBREAK]
The Atrim House

Architect
Richard C. Handlen, AIA, LEED AP
EDI International, Inc.
richard.handlen@edi-international.com
415.362.2880
www.edi-international.com
Plan size
Total size: 4,380 sf
Width: 50 feet
Depth: 67 feet
This is a large plan confined by a tight footprint. The house is focused on a light-filled atrium that functions as both the dining area and circulation central. This space flows into the kitchen/family room and opens out to private courtyards on either side of the house. The grand staircase, balcony, and study bridges overlook the atrium. Everyday access from the garage is through a large mud/laundry/hobby room. Alternately, an “adult entry” provides access directly to the base of the stairway.
Ultimately, the success of this plan lies in its ability to adapt to the needs of a large or extended family. It is open and airy for family gatherings but has many private “escape” spaces. The six potential secondary bedrooms are all designed to function as private or semi-private suites with flexible uses. One flexes as a bonus room and another flexes as a nursery, exercise, or extended master suite. The bridges above the atrium, living room, and bonus rooms can be closed off with sliding panels to escape the hubbub of the large family — or, in the case of the bonus room, contain it.

A. Two-story dining atrium
B. Everyday mud room entry
C. Adult entry
D. Outdoor living areas
E. Bedroom, nursery, exercise room, or extended master suite
F. Escape zones: study bridges, living room, and bonus room
G. Six secondary bedroom suites with flex uses
[PAGEBREAK]
The Top-Seller

This plan design is a collaboration between me and Rich Kligman from Superb Homes in Northville, Mich. The goal was to take the best of the homes he has built in the past to come up with a top-seller. In order to do that, he wanted to create a design that will build Lean and efficiently, be flexible for changing families, and have a knockout exterior. This Lean-designed plan achieves all of the above and has brought in several early sales.
Architect
Todd Hallett, AIA, CAPS
TK Design and Architecture
thallett@tkhomedesign.com
517.548.7274
www.tkhomedesign.com
Plan size
Living area: 3,310 sf
Porches: 50 sf
Width: 51 feet, 4 inches
Depth: 55 feet
Garage: 750 sf

A. The kitchen is spacious and functional. A large island allows for seating and serving, providing a great spot to grab breakfast.
B. The large Costco pantry in the kitchen, combined with a generous cabinet layout, provides plenty of storage. The pantry also has space for a built-in coffee center.
C. The family entrance has a door leading directly outside — perfect for casual guests and for letting out the pooch.
D. The open family room makes the home feel very large while supporting the concept of casual entertaining.
E. This transitional space is part of the flex plan concept. If formal dining is required, it can act as a butler’s pantry. It can also be partially closed off to become a pocket office, storage, or flex space, providing multiple options that do not involve adding square footage.
F. Large flex room can serve a variety of purposes based upon the buyer’s needs
G. Secret bonus room off the owner’s closet can be an exercise area, extended closet, safe room, or some other use
H. With a suite this nice and large, your teenager may never want to leave. Maybe we’ll just call it a guest suite for now.
I. Loft space can be just about anything: iPad station, printer area, kids zone, or a spot for whatever Apple releases next week
Advertisement
Related Stories
Design
What Gen-Z Buyers Really Want in a Home
The fervor of planning for Millennials in the home building industry has now pivoted to Gen Z. So, what does this new generation want?
Design
The New American Home 2024: Modern Features, Timeless Comfort
Explore the design elements and unique, luxe details that combine to create a sense of comfort and relaxed indoor/outdoor living in The New American Home 2024
Design
4 Inspiring Adaptive Reuse Projects With Real Impact
From former schools to warehouses, these adaptive reuse projects—winners in the 2023 Best in American Living Awards—succeed in creating new housing and revitalizing their neighborhoods






