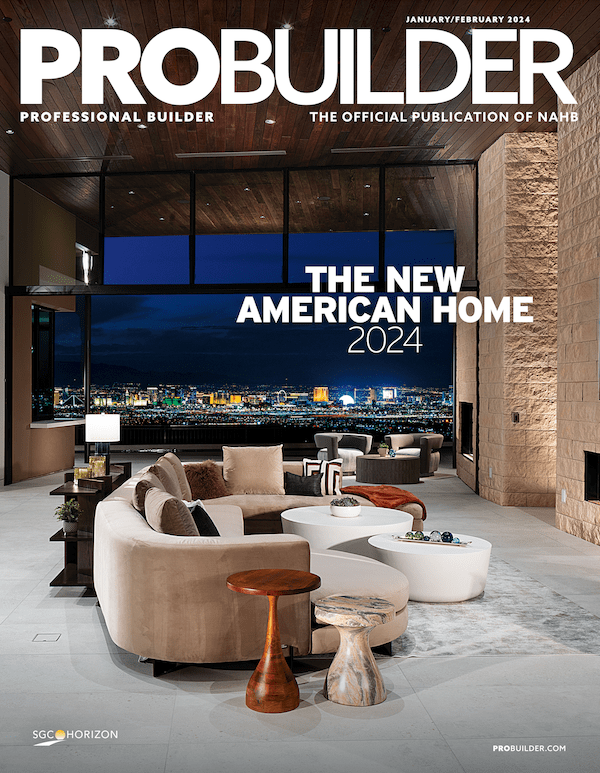|
Photos by Dan Turpak Builders Legend Homes and Renaissance Homes modeled Bauer Highlands after the homes and streetscapes of old European villages. The architecture (left) evokes an old-world flair that suits the narrow, densely spaced homes. A granite island countertop, which comes standard, and upgraded granite tile countertops and slate backsplash make for rock-solid design in the Edinburgh kitchen (below). |
|||||||||
|
|
|
|
|
In a new home market dominated by Craftsman homes, a two-builder team brought European flair to middle-market buyers in Portland, Ore.
Opportunities
Tired of the low gables, exposed rafters and square front-porch columns of the Craftsman style, Portland-based Legend Homes and West Linn, Ore.-based Renaissance Homes, working in a joint venture, sought a unique look for their Bauer Highlands community. They saw an opportunity for European styling - steep roofs, half-timbers, stone, brick and wrought iron - which is seen in high-end Portland homes but was unavailable for the mid-$300,000s. Legend owner David Oringdulph, chief operating officer Kara Oringdulph-Hale and Renaissance president Randy Sebastian made up the design team.
Sebastian saw the opportunity to work with Legend as a win-win. He had purchased the land in 1999, but when the Metropolitan Service District (Metro) - an elected body that governs development in the Portland area - required him to build from seven to nine units to the acre, he teamed with a company more accustomed to building smaller homes. Renaissance homes average 3,000 square feet.
"Builders in other parts of the country, where most municipalities limit density, may have a hard time believing builders face mandated high densities in Oregon," Sebastian says.
In 2000, the two companies entered a partnership in which they shared the costs of raw land and development 50/50, and Legend, as general contractor, is paid to build, market, sell and warranty the homes. Legend and Renaissance split the profit 50/50.
In addition to its uncommon design and partnership, Bauer Highlands has a great location. It sits in northwest Portland, a newer area just inside the urban growth boundary - an invisible ring around the city and its suburbs that controls expansion into rural lands. Created in 1980 in accordance with a state mandate and controlled by Metro, the UGB can grow, but Bauer Highlands touches its edge for now. Houses along the community's periphery back to farmland.
Obstacles
Although Legend has built in the Portland market for 35 years and Renaissance for 20, neither had worked with lots as small as the Bauer lots - just more than seven to the acre. With lots ranging from 34 to 38 feet wide and 89 feet deep, the team faced three issues: designing a good, small-lot product; ensuring homeowner privacy; and selling homes with small front and back yards and 4-foot-wide side yards.
Floor plans feature formal spaces and two-car garages at the front with family spaces - kitchen, nook and family room - to the rear. Clear room-to-room sightlines maintain an open feel, and architectural details such as coffered ceilings, arched openings and a rotunda foyer (in one plan) help define space. Setting the garages back a few feet in the highly decorated but narrow elevations minimized their impact on the streetscape.
To maximize privacy and streamline the sales and production schedules, Legend and Renaissance carefully pre-plotted the homes. The plotting and window placement mean homeowners cannot see into neighbors' side windows, but generous front and rear windows let in plenty of light.
Co-community manager Daisy Mallari worried that homes without large yards would not sell but says she has heard few concerns, partly because buyers like the homes' designs and because the yards, although tiny, show so well. "I've been in the business for 15 years, and I have yet to see any community besides Bauer Highlands that provides front and rear landscaping on timed sprinklers," Mallari says.
Outcome
Mallari and co-community manager Bob Raczkowski sold four homes on opening day in May 2001 and have sold 200 homes in three years.
"With every release of 15 to 20 homes, we'd sell 80% the first weekend," says Krista Boyd, Legend's marketing man-ager. Hopeful homeowners camped out at each of the first phase's six releases, sometimes for two or three nights. "The camp-outs gave us great exposure through local television stations covering the phenomenon," says Boyd, who adds that home buyer camp-outs don't occur often in Portland. "We couldn't have people waiting outside like that," she says, so in the second phase, the builders went to a lottery system that required a $1,500 deposit.
Legend sold from four plans in the first two phases, and the third and final phase, which opened April 10, features four new production plans and two custom plans designed to accommodate two sloping lots.



