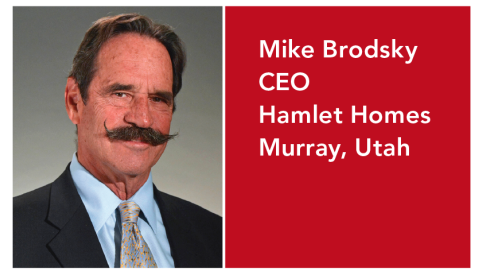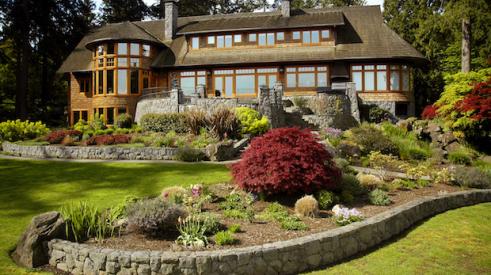|
Carving a new niche in a new market with a new type of housing may be the large builder's equivalent of an aircraft carrier's slow turn. But a small, agile builder like Chicago's Tom Drake can often seize opportunities to make diversification look like a breeze. As president of The Drake Group, with revenues of roughly $10 million on 25 mostly-multifamily home closings a year, he has made such a course adjustment with Lakeshore Cottages, a collection of 37 single-family cottages in Michigan's scenic Harbor Country.
 |
For years, Drake has shared a passion with some of his upscale, urban clientele: a love for his second home in this region of Southwest Michigan 70 miles around the bend from Chicago to the Lake Michigan shoreline. A part-time resident with a handful of successful rehabs in the area, he saw the chance to build a new enclave he knew would appeal to buyers in his home market.
He envisioned building a "best-of-both-worlds" solution for weekend commuters — a cottage in the shady forest just a short stroll from the beach. When he found an open patch of available land four blocks from the lake, he had to move, because it was "just about the last piece of remaining land this close to the lake."
Challenges MetAssembling 12 contiguous acres between the local Lakeshore Road and the Red Arrow Highway went smoothly, but some members of the citizen-run planning commission were concerned about traffic and wanted Drake to locate the enclave's entrance on the highway. He countered with traffic-count studies and prevailed with the mutually agreeable and safer alternative of looping the enclave's access road to create two access points, both on side-roads.
Drake's vision hinged on creating an idyllic sense of place. He would preserve the natural, heavily forested environment and save trees by using unpaved roads and eschewing manicured lawns in favor of sculpted dunes and native beach grasses.
Architectural designs had to distinguish themselves from the homes buyers would leave behind. "We came up with an architectural style that borrowed some of its inspiration from the lakefront and coastal styles, but that also had the charm, scale and feel of woodland cabins," says Ray Hartshorne, principal of Chicago-based Hartshorne + Plunkard. Hartshorne's firm created six plans with square footage ranging from 1220 to 2399 square feet; a seventh, in-house adaptation by Joe White, project manager and CAD specialist, created the single-story, 1025-square-foot Schooner.
 |
The Beach House model (pictured here), midway up the price/size range starting at $429 for 1570 square feet, sheds just such light. At its entry, a cupola caps a two-story central stair and floods the home with light under a 10/12 roof.
"Letting all that light in is a double-edged sword," says Ralph J. White, senior project manager for The Drake Group. "With that much light cast into the home through a big open ceiling, any flaw in the flooring or the woodwork or drywall — it's going to show. So we have to be extra careful in building these homes."
Product ChoicesAll plans include an open porch, a screened porch, a fireplace, stone countertops, natural hardwood floors and other high-end amenities. All plans also feature a first-floor master suite, and each of the five two-story plans include at least one second-floor bedroom-bathroom suite for buyer flexibility and guest convenience.
Full cedar exteriors down to the soffits and fascia are primed on all sides and edges and are treated with Cabot opaque stain (with two coats on the front) and a 15-year warranty. This is White's top product pick. Owens Corning's 30-year architectural roof shingles provide color and quality control from batch to batch, and selected American Standard plumbing fixtures provide a good design fit and durability.
OutcomesPresales opened Labor Day weekend of 2004, followed in January by the Beach House model. Through August 29 homes sold mostly, as predicted, to Chicago-area second-home buyers. According to Drake, this sales pace is high for the region and nearly double one nearby development. While profits are undisclosed, he says he'd rather maintain sales velocity than squeeze every dollar from Lakeshore Cottages because hot-selling projects motivate buyers to close more quickly on their favorite house and lot.
"There's a saying, 'Nothing draws a crowd like a crowd.' Well, in this case, nothing creates momentum like momentum."
|
Advertisement
Related Stories
Hamlet Homes' Mike Brodsky on Finding Successors and Letting Go
A transition that involved a national executive search, an employee buyout, and Builder 20 group mentorship to save the deal
Time-Machine Lessons
We ask custom builders: If you could redo your first house or revisit the first years of running your business, what would you do differently?
Back Story: Green Gables Opens Up Every Aspect of its Design/Build Process to Clients
"You never want to get to the next phase and realize somebody's not happy."






