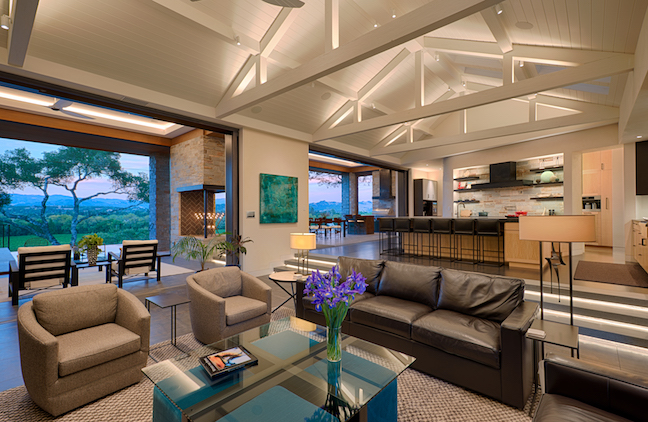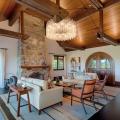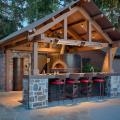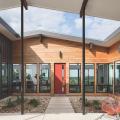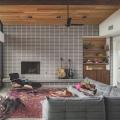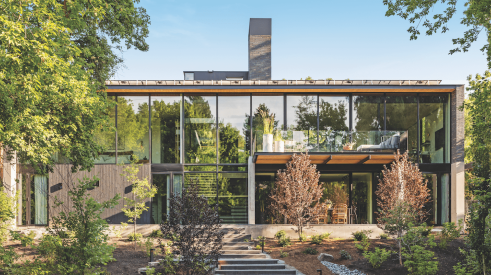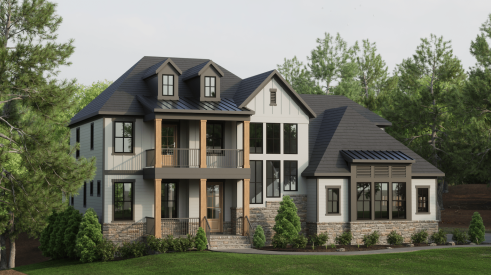The dream of building a home in an out-of-the-way location is irresistible for clients who long for privacy and quiet, uninterrupted vistas, and star-studded night skies. They crave more room for gardens and landscaping, elaborate outdoor living areas, and accessory buildings for entertaining or pursuing individual passions.
For builders, though, remote sites come with a laundry list of issues ranging from cutting in access roads and storing materials to scheduling trades. It’s very likely that a septic system will have to be installed, since running sewer lines is cost-prohibitive in sparsely populated areas. Conventional systems take up a lot of land and require aerated soil to adequately purify a home’s wastewater. Alternative systems are available, but they’re more expensive. Factor in labor and materials, and it’s easy to see why septic is one of the biggest line items in the budget.
More Stories About Building on Challenging Sites:
* Laying the Groundwork
* Triumph over Tough Sites
* Resilient Design: Ready for Anything
* Tearing Down and Building Anew
As with all custom projects, the best results come about when there are frank discussions about costs early on, especially if an alternative type of system is being considered. Builders Andrew Supinger and Zach Savage offer their insights in the sidebar below.
Revitalizing a wine country home
It started out as a small remodel and exploded into a full-scale renovation. Jim Murphy & Associates (JMA), of Santa Rosa, Calif., expanded this Sonoma County home from 4,800 to 5,400 square feet and added 2,300 square feet of terraces, plus an 865-square-foot attic.
It was already a big property: 20 acres in all, with 10 acres of vineyards. Just to the east of the main house is a grove of tall redwood trees, and redwoods speckle the rest of the property. The clients planted a variety of trees on a steep slope to the west, including an olive tree grove. To the south is an open field with the homeowners’ garden, and beyond that, the possibility of a future vineyard.
Andrew Supinger, a project manager for JMA, says the entire middle section of the house was demolished and the swimming pool relocated. “The existing pool was pretty ugly,” Supinger says, “and the floor plan was chopped up. The idea was to open everything up and create a compelling indoor/outdoor living experience.”

Jim Murphy & Associates remodeled the existing living rooom with an eye to retaining its cabin-like feel. The redwood ceiling was replaced and hammer trusses added for a distinctive look. The doors and trim are Claro walnut, a wood that was salvaged from California walnut trees. Photo: Tim Maloney/Technical Imagery Studios
The pool was moved to the top of a slope near the house. JMA had to first build retaining walls, then the foundation, which turned out to be “tremendously stout,” Supinger says. The builder poured 18 piers to hold up the infinity-edge pool, enhanced by a truckload of rebar.
Jim McCalligan of James McCalligan Architects, in Santa Rosa, explains that one of the trickiest parts of the remodel was getting the old to intersect with the new: “We had very tight tolerances for the multi-panel lift-and-slide doors. The corner pocketing doors, in particular, had to come together perfectly.”
Inside, the home reflects a more contemporary style. The interior walls are finished in Marmorino Venetian plaster and curved to “create a nice transition from the old to the new,” McCalligan says. The formerly dark, damp basement was transformed into a spacious wine cellar.
The clients wanted to retain the cabin feel of some of the existing rooms, particularly the living room with its woodburning fireplace and Claro walnut doors and trim. (Claro is a wood salvaged from California walnut trees.) JMA removed and replaced much of the redwood ceiling paneling in order to add hammer trusses for a distinctive look.

The Spring House, an outbuilding on the property that is more than 100 years old, was converted into an entertaining area with a pizza oven and several covered terraces. There's also a court for playing petanque, a cousin of horseshoes and bocce. Photo: Tim Maloney/Technical Imagery Studio
Large contemporary sculptures complement the new exterior landscaping around the home.
While the property itself is large, the lot’s footprint was very tight, Supinger says. “There was a lot of musical chairs moving trucks around to get them in and out,” he says. “We spent lots of time on site with the trades discussing where they would park on a given day, based on anticipated deliveries. There was very little room for storing materials, so we did far more off-site storage than we typically do.”

Architect Nick Mehl designed a house that turns inward on a landscaped courtyard—“essentially a large square roof with a hole in the middle ... that’s great for star-gazing on clear nights,” Mehl says. The home, located in a rustic part of Texas Hill Country, was built by Zach Savage Custom Homes. Photo: Andrea Calo
Texas home embraces nature and music
A Texas couple with young children had had enough of life in Dallas–Fort Worth, so they purchased a 10-acre rustic lot in the Hill Country west of Austin. About one-third of the lot is flat, while the rest slopes steeply downward. “They wanted to be closer to nature and Austin’s music industry, since the husband is a musician and sound engineer,” says Nick Mehl of Element 5 Architecture, in Austin. “He needed space for a recording studio.”
The clients appreciate mid-century modern design, and Mehl agreed that the style would work well for the flat part of the site. “They saw themselves living in a 2,300-square-foot four-bedroom, three-bath house,” Mehl says. “The low-pitched roof reflects the topography of the land. It’s not right at the top of the hill; it’s nestled in the trees.”

The brick on the fireplace wall is laid in a stacked-bond pattern to evoke a mid-century modern feel. The flooring in the main areas is polished concrete with a salt-and-pepper finish that exposes some of the aggregate. “It’s perfect for kids and dogs,” says builder Zach Savage says. Photo: Andrea Calo
Because the Hill Country landscape can be wild and unforgiving, Mehl designed a house that turns inward on a sunny courtyard, while the rest of the site was left undisturbed. “The house is essentially a large square roof with a hole in the middle for the courtyard,” he says.
The kitchen, dining room, and living room are one large area with a vaulted ceiling and a floor-to-ceiling window wall facing the rear deck, where views stretch 20 miles to the north. “It’s clean and easy to keep up,” says Austin builder Zach Savage. “There’s not a lot of room for clutter.”
The detached, 1,300-square-foot recording studio has a kitchenette and sleeping loft for visiting musicians. For optimum acoustics, there are no right angles in the walls.

The recording studio is a detached building designed to acoustical perfection by the client, who is a musician and sound engineer. Recycled barnwood on the walls adds to the rustic character and charm. Photo: Andrea Calo
Septic System Options
It’s not an exciting topic, but it must be addressed if you’re building in a remote area: How to dispose of sewage safely and effectively.
Most septic systems are conventional models where gravity carries wastewater from the house into the septic tank and then to a drain or leach field. The hitch is that gravity-fed systems don’t work for every lot. Alternative treatment units (ATUs) may be the only option under certain conditions, such as rocky soil, a sloping lot, a high water table, or where local environmental regulations prohibit standard septic.
ATUs include:
* Aerobic units that mix air into the wastewater, allowing oxygen-loving bacteria to flourish and quickly break down solids.
* Sand filters that work in conjunction with a tank or aerobic treatment unit.
* Mound systems that hide a drain field inside a pile of sand and gravel.
* Drip septic systems, which are liquid waste units that drip water into the waste mixture as it’s added to the septic tank.
ATUs cost more to install, though prices vary widely depending on the site, local environmental codes, and the technology required. For one project, builder Jim Murphy & Associates (JMA), of Santa Rosa, Calif., installed a mound system that cost approximately $50,000. JMA has also used a filter system that costs between $70,000 and $100,000 and recirculates sewage over a porous textile filter.
For the featured home near Austin, Texas, builder Zach Savage, of Zach Savage Custom Homes, installed a gravity-fed system with three cement tanks that are tiered to spill over into one another. Savage estimates the cost of this system at $16,000. “It required digging some pretty large holes, and there was some rock excavation required,” he says.
JMA avoided upgrading the existing septic system for the featured Sonoma County, Calif., home by reusing a small part of the master bedroom. “In Sonoma County, if you remodel less than 640 square feet, you don’t have to upgrade your septic,” says JMA project manager Andrew Supinger. “So, instead of modifying the budget to include a new septic system, we modified the design.”
Both builders make certain to bring up septic during the first budget proposal meeting, including the caveat that “there’s always a chance of running into the unexpected,” Savage says.
Advertisement
Related Stories
Design
2023 BALA Winners: The Best of the Best
You'll find plenty of inspiration in these four award-winning projects from the Best in American Living Awards
Design
What Gen-Z Buyers Really Want in a Home
The fervor of planning for Millennials in the home building industry has now pivoted to Gen Z. So, what does this new generation want?
Design
4 Luxury Production Home Designs to Inspire
Yes, these are designs for production homes, but you won't find any cookie-cutter repetitive elements in this high-end selection


