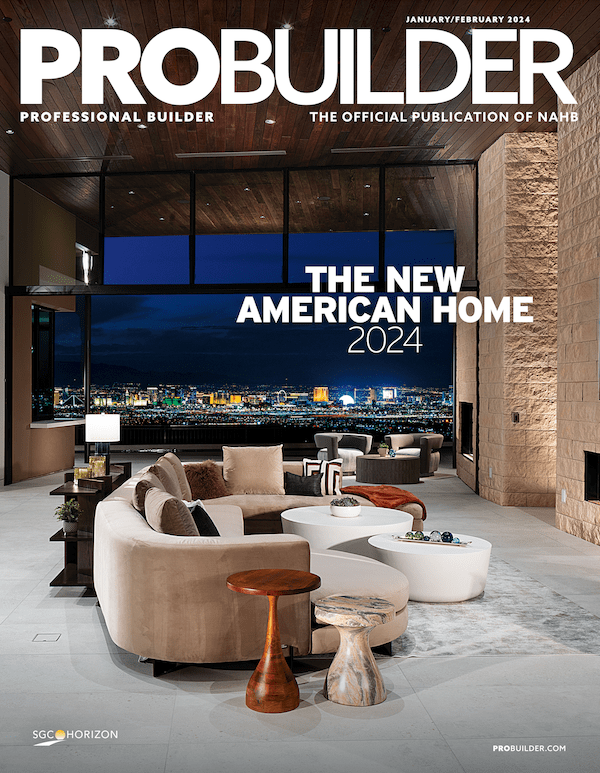| Developing floor plans without analyzing several factors is risky. Be sure to consider who will be living in the home as well as what features may be of importance. TRAFFIC FLOW & STORAGE: A floor plan with thoughtful traffic patterns allows movement from the foyer to the bedrooms and kitchen without walking directly through the family room. Note the additional storage in the laundry room and garage. A library alcove is created by recessing bookcases in the gallery. A hall closet can easily be expanded into a Study Alcove, providing a secluded area for homework with a desk, computer, and bookcase. The Utility Room has transformed into more than just a place to wash and dry clothes. With large workspaces, lockers, and a lot of storage, these areas have become family centers with plenty of room for school projects and hobbies. |
Today's homebuyer is more aware of design elements than ever before. Even first-time buyers have definite thoughts and ideas regarding what they consider "good design."
Because today's homebuyer is so keenly aware of design, it pays for builders to analyze their floor plans before beginning work on a project.
When developing a floor plan — or a set of floor plans — consider several factors: research based on local markets, realtor feedback on what sells or just personal taste. Whichever the method, remember to develop floor plans that cater to the market segment.
Determining the market segment you're trying to reach is critical. The first step involves determining who's going to live in this home.
- Buyers With School-Age Children. Provide a place for study and recreation. If square footage doesn't allow for a game room, create a small area such as a loft where children can at least enjoy a video game system. A slightly expanded hall closet can instantly become a study alcove.
- Buyers With Kids Ready To Leave Home. Bedroom counts can be adjusted to accommodate a reduced household size. Two bedrooms and a study may be more appealing to this type of homebuyer.
- Buyers With Elderly Parents. Consider a plan that offers some solutions for accommodating parents for both the short term and long term.
While each segment of the market requires specific considerations, virtually all homebuyers seem to be looking for the following basic features:
- Kitchen. Buyers are looking for ample counter space and cabinet storage. Make sure the cook top has enough space on each side. While walk-in pantries are often requested, efficiently designed cabinet storage may work better in smaller homes.
- Storage. Everyone appreciates extra space. Add an additional closet, create a couple of extra cabinets or simply place some inexpensive shelves in the garage.
- Laundry Rooms. The days of allowing just enough room for a washer and dryer are long gone. As the home grows in size, the laundry area must also expand. In fact, in larger homes, the laundry room has become more than a place to do the wash. These multifunctional spaces not only contain "dry-cleaning" equipment, but also double as craft areas and homework stations for family and children alike.
- Traffic Flow. The plan should function on a day-to-day basis. For example, a buyer should be able to walk from the kitchen to the master bedroom without being forced through the family room.
- Privacy. Over the past decade, plans have become more "open." The idea of a kitchen-family room-dining area flowing together continues to receive high marks from most buyers. However, be cautious of plans that are "open" to the point of lacking any privacy.
Regardless of the research and perhaps agonizing effort put forth in determining how successful a plan will be, always have options available. For instance, design a bedroom so that it easily converts to a study or hobby room.
Be ready to address client's questions regarding optional features. Have sketches already prepared showing how easily a standard closet can be converted into a "library alcove" with built-in bookcases.
Often, a practical and straightforward explanation can soothe a client's concerns. For example, many homebuyers now consider formal living and dining rooms dispensable. Reassure clients that other homebuyers share similar ideas.
Advertisement
Related Stories
Design
The New American Home 2024: Modern Features, Timeless Comfort
Explore the design elements and unique, luxe details that combine to create a sense of comfort and relaxed indoor/outdoor living in The New American Home 2024
Design
4 Inspiring Adaptive Reuse Projects With Real Impact
From former schools to warehouses, these adaptive reuse projects—winners in the 2023 Best in American Living Awards—succeed in creating new housing and revitalizing their neighborhoods
Design
Kid-Friendly Home Design Four Ways
Do your ‘family’ homes really deliver great design for parents and their children? Here are four clever home design ideas that consider kids and adults alike






