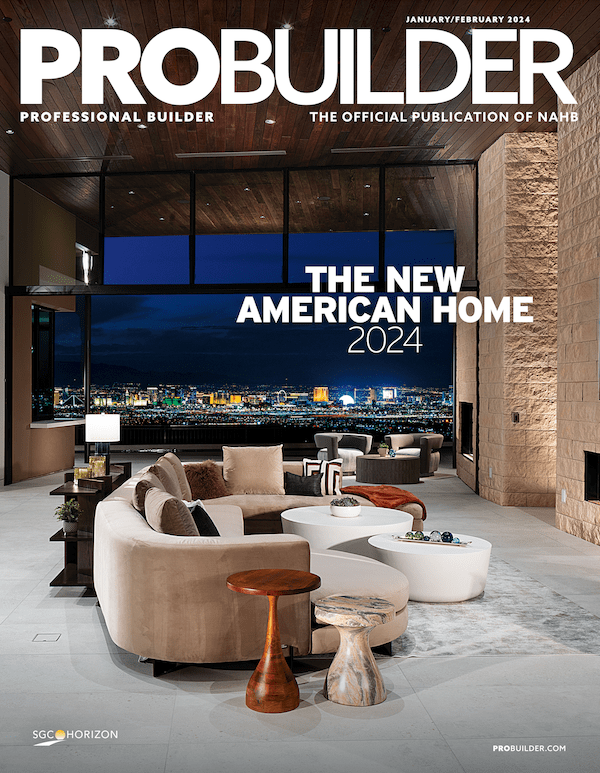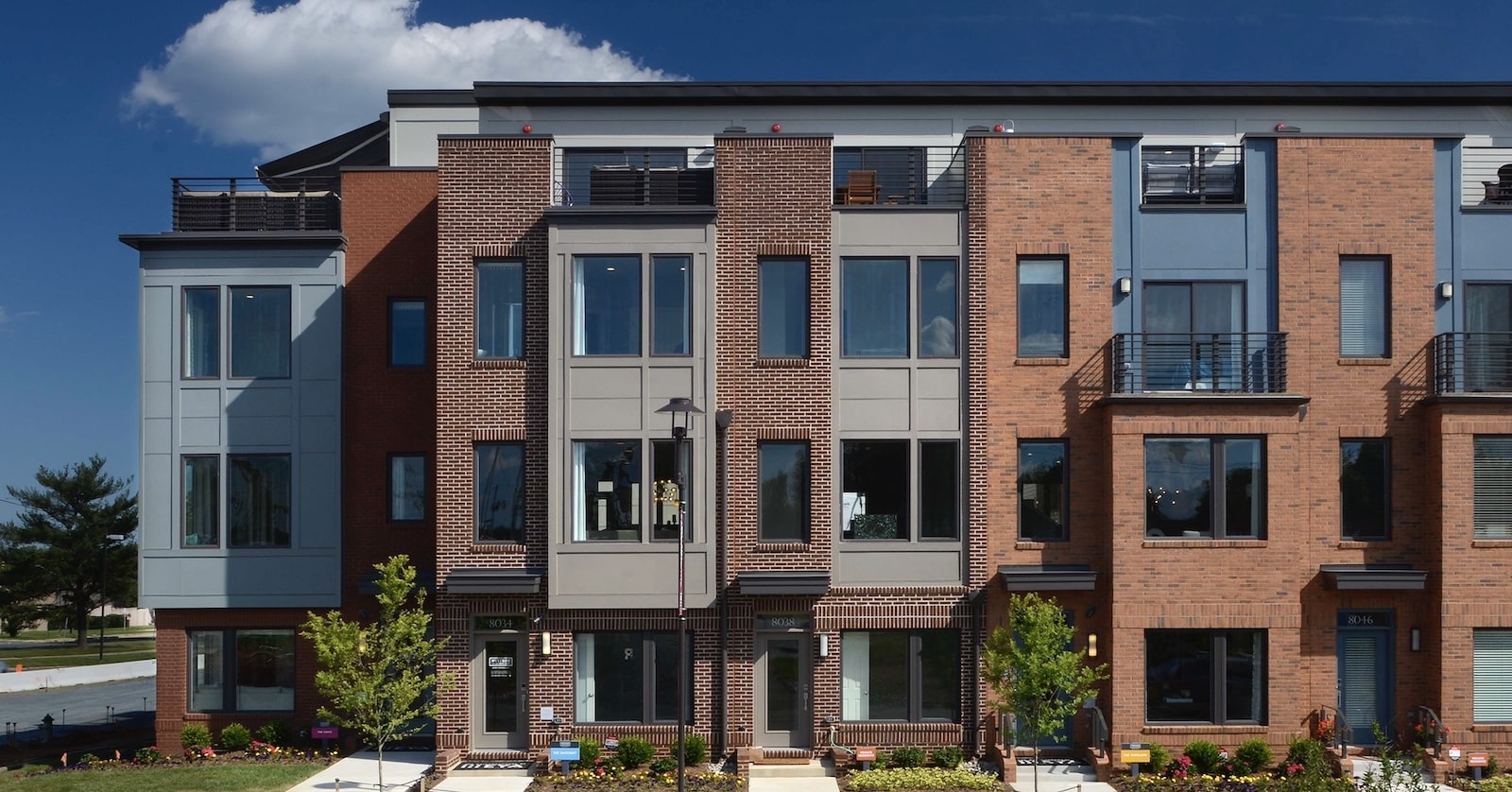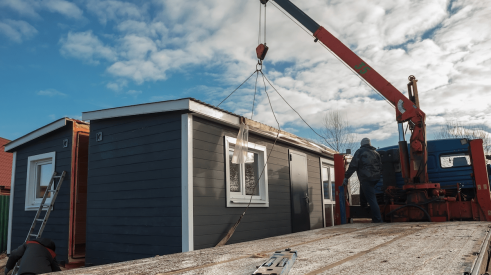The dire and ongoing housing affordability crisis has been widely reported, especially the dearth of homes priced slightly below market rate and attainable by middle-income buyers.
In fact, about 71% of U.S. housing markets are unaffordable, according to a recent home affordability study by ATTOM Data Solutions, a national property data warehouse in Irvine, Calif., which calculated how much income average wage earners would need to make to pay their monthly mortgage, property tax, and insurance payments on a median-price home in 473 counties nationwide.
While it may be difficult, builders are finding ways to offer market-rate housing. After all, according to the ATTOM study, 29% of the market is attainable. The bigger challenge is achieving curb appeal, character, and livability at that price point. Can attainable also be beautiful and functional?
“The fun part is making homes beautiful enough that people want to buy them,” says Stephen C. Moore, senior partner at BSB Design, a full-service architecture and design firm in Des Moines, Iowa. Building attractive, attainable product is “a design solution and a math problem all at the same time,” he says. And one that’s achievable.
The projects featured here deliver a balance of high-quality design, favored material choices, and livability at attainable price points for their markets, exemplifying a model other builders can and will hopefully follow.
RELATED
- Affordable Housing That LEEDs in Being Green and Sustainable
- Solving the Housing Affordability Crisis Requires Reshaping Public Policy
- Are You Ready for Build to Rent?
Affordable Housing Stumbling Blocks
The math challenge is the ever-increasing costs for land, labor, materials, permitting, and fees, while the design issues revolve around density and square footage and are often dictated by zoning and regulatory codes.
“Very few zoning codes actually allow or encourage the range of housing types we need to focus on,” says Daniel Parolek, founding principle at Opticos Design, in Berkeley, Calif., who coined the term “missing middle” to describe diverse, attainable housing that also helps meet growing consumer demand for walkable urban living.
Many municipalities don’t allow the density needed to be profitable on attainable homes at scale, which would have to be smaller than today’s average home size of 2,641 square feet.
For one, many municipalities don’t allow the density needed to be profitable on attainable homes at scale, which by necessity would have to be smaller than today’s average size house of 2,641 square feet. “A smaller footprint allows us to generate higher density per acre and deliver homes at lower price points,” says McLean Quinn, president of EYA, in Bethesda, Md., whose firm focuses on urban redevelopment in the Washington, D.C., metro area, such as the Westside at Shady Grove Metro, in Rockville, Md. (main image, above).
So-called form-based regulatory codes would help, Parolek says. Rather than charging fees for individual homes—equal fees regardless of house size—form-based fees would define a maximum building envelope. “A builder could build two larger units or four smaller units [on the same lot size],” says Parolek, who has written a book on form-based codes. He estimates that less than 10% of cities have adopted this kind of zoning and fee structure.
Impact fees are another roadblock to attainability. On a recent design of 650-square-foot single-family detached homes around green space scheduled for the San Francisco Bay Area, Parolek says the builder realized the city’s impact fees were $50,000 per unit. “He would have to make those units 2,500 square feet or more to fit that impact fee into his pro forma,” Parolek says.
What’s needed, according to Moore, is to turn the equation upside down. Designers need to ask the builder to name the price point they’re targeting before design starts. “Our goal is to figure out what kind of product we can design to hit 235, 285, 310, 195—whatever the price point is in their local market,” he says. Establish that sales price first, Moore says, and don’t stray from the path.
Affordable Housing Design Solutions
Moore, Parolek, Quinn, and others are finding design success and cost savings with simple structures that have fewer floors, uncomplicated rooflines, and more and larger windows, open layouts, and high ceilings. “You can’t underestimate the importance of natural light,” Moore says.
But it’s not just about loading up with the cheapest products and basically creating a box. Moore recalls a builder that put its purchasing team in charge of delivering an attainable project. “They hit their target, but it wasn’t pretty,” he says. “The houses looked like Hollywood, flat and cheap.”
“Take the money out of [those places] where it doesn’t have the marketing impact with the buyer and invest it in areas that it does. That’s the magic sauce.” Stephen C. Moore, senior partner, BSB Design
Buyers notice—especially young adults between 23 and 38, the largest cohort of first-time homebuyers, many of whom also struggle with student loan debt, down payments, and lower credit scores. Still, they have high expectations for housing design. Having grown up in or perhaps rented homes with nice amenities, they might have a hard time transitioning to a home they can purchase that’s not nearly as nice, says Seth Hart, associate and senior designer at DTJ Design, in Boulder, Colo., which worked with Shea Homes’ Denver office to design Crescendo Collection at Central Park, an attainable project in Highlands Ranch, Colo.
Yet those buyers will settle for less if the outcome checks other boxes. “There’s some great-looking stuff in the IKEA and Target world, and kids are all over those simple, minimalist products,” Moore says. But those products must also align with young adults’ desires for wellness, authenticity, and quality of materials. “They’re willing to exchange something for that, if we’re willing to have that conversation,” Moore says. “It’s our job to find places where we can save money inside a structure that allows a builder to pay for the granite or quartz countertop.”
That’s the science of attainability, Moore says. “Take the money out of [those places] where it doesn’t have the marketing impact with the buyer and invest it in areas that it does. That’s the magic sauce.”
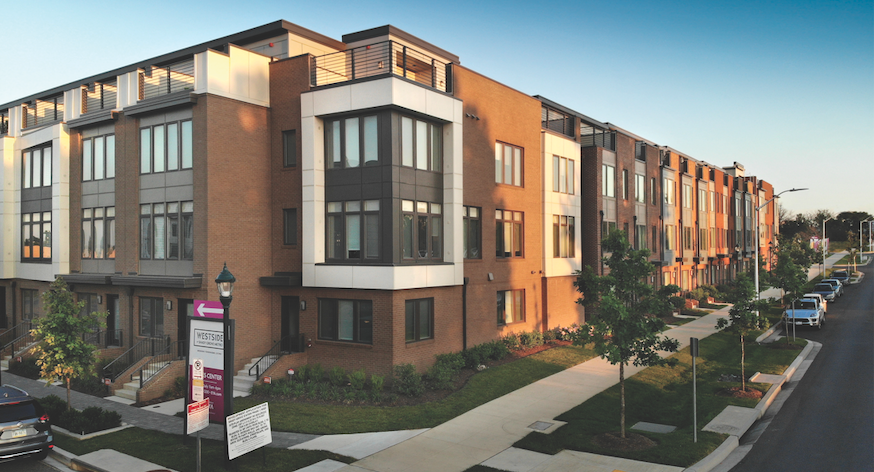
3 Affordable Housing Case Studies
Westside at Shady Grove Metro, by EYA
Crescendo Collection at Central Park, by Shea Homes, with DTJ Design
Centerhouse, by Trumark Homes, with Kevin L. Crook Architect
Westside at Shady Grove Metro
Rockville, Md.
EYA, Bethesda, Md.
In a public-private partnership with Montgomery County, Md., Bethesda-based builder EYA was tasked with redeveloping 90 acres of industrial property above a public transit Metro station. “The county’s goal was to create a dense, walkable neighborhood with a significant affordable-housing component,” says EYA president McLean Quinn.
The 1,520-unit project offers a mix of townhomes and multifamily units, the latter mostly rental with a few (100) for-sale units, all priced at either market rate, a workforce housing rate that’s approximately 100% of the area median income (AMI), or a moderate rate priced at about 65% AMI.
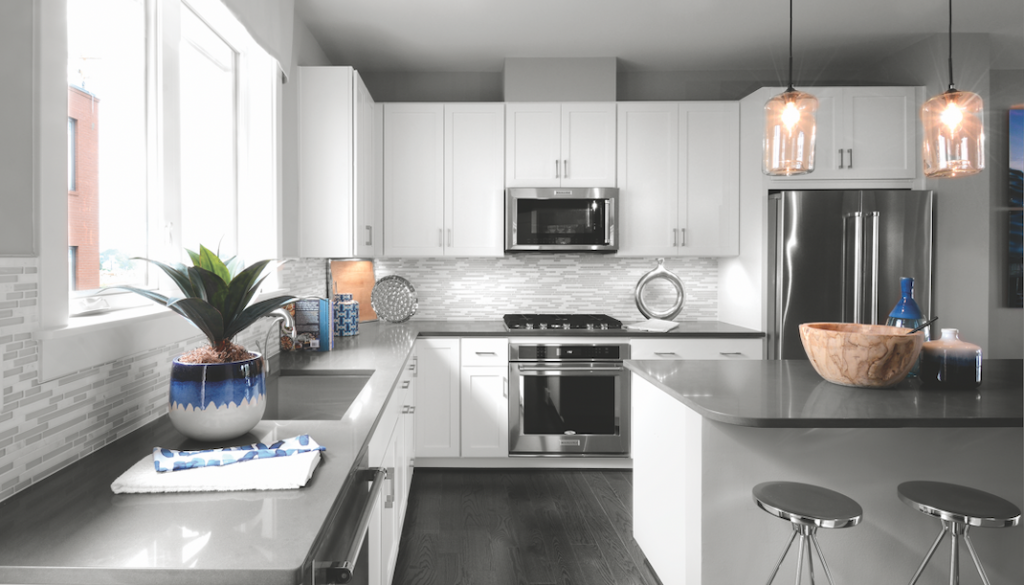
Among the latter two categories, Phase 1 featured nine of the planned 25 workforce-priced townhomes and 16 of the 44 planned moderately priced townhomes, all of which sold. Of the multifamily rentals, 91 are priced to lease at the workforce rate and 167 at the moderate rate. In all, slightly more that 20 percent of the project will be sold or leased below market rate. “The higher level of affordable housing meant the county left land value on the table versus an all-market rate plan, but this was consistent with the county’s policy objectives,” Quinn says.
Part of EYA’s objective was to create housing for young families and Millennials. Providing narrower townhomes—14, 16, and 18 feet wide—is part of EYA’s density strategy. It also led to the creation of an innovative, interlocking floor plan in the 18-foot-wide product that allowed EYA to accommodate the lifestyle needs of its target buyers.
The interlocking product works this way: Where once there may have been adjacent, 18-foot-wide houses, EYA jogged the lot line between them to make one house “fat” in front and “skinny” in back, and the other house skinny in front and fat in back. “That allowed us to put three bedrooms on a single level,” Quinn says—an important program for young families.
Within budget, EYA is able to make the compact homes feel spacious with open floor plans, 9-foot ceiling heights, few partition walls, large windows with big panes of glass, and casement windows—a fair number of lower-cost fixed windows are paired with operable units.
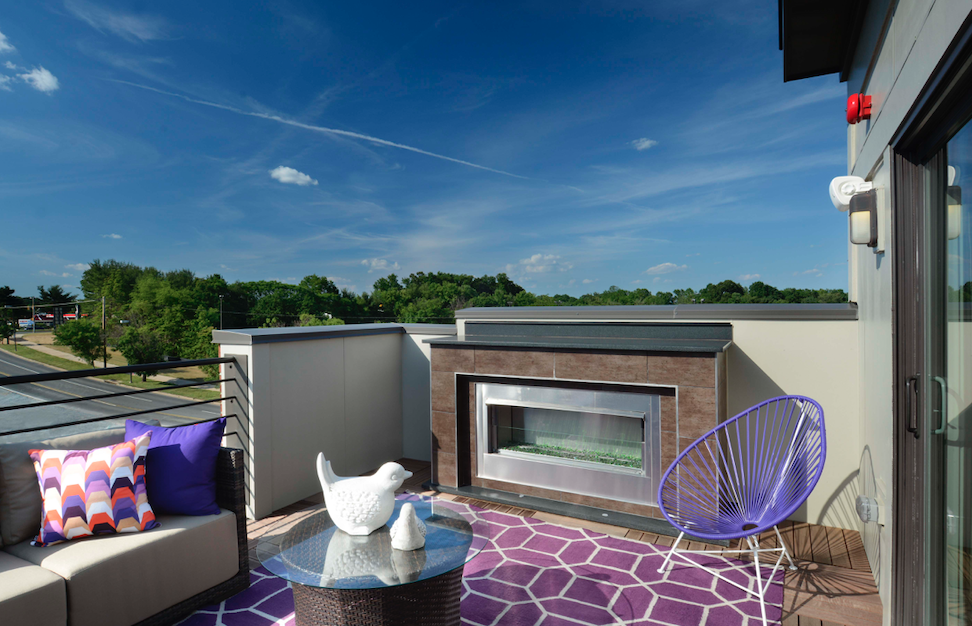
EYA also devoted most of its budget for exteriors to the front of the townhomes. “All our architecture is oriented toward presenting a beautiful home to the pedestrian realm,” Quinn says.
Phase 1 of Westside consisted of 148 townhomes within a larger community that includes 1,014 multifamily units and 100 two-over-twos, plus retail and amenities including a clubhouse, a pool, dog parks, a playground, and a community garden. Since construction began three years ago, EYA has sold 140 townhomes.
Crescendo Collection at Central Park
Highlands Ranch, Colo.
Shea Homes, Denver, with DTJ Design, Boulder, Colo.
The vision for the Crescendo Collection of homes was to create a distinct neighborhood of detached homes alongside the Highlands Ranch master planned community. “We wanted an ‘urbanesque’ homebuying experience in a suburban community, where first-time and move-down buyers could achieve metropolitan-inspired ‘walk-up’ living at an attainable price,” specifically $454,900, says Cheryl Haflich, marketing director of Shea Homes’ Colorado division.
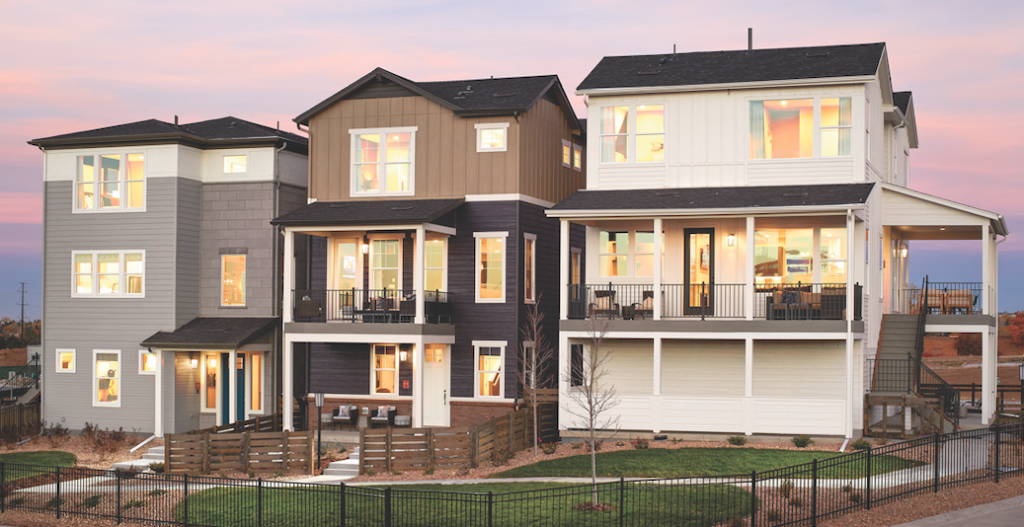
DTJ Design, of Boulder, Colo., helped create 206 single-family townhouse-style homes. To achieve the goal of attainability, Seth Hart, associate and senior designer at DTJ, says Shea employed some smart architectural strategies to keep construction efficient and be cost-sensitive, including 3-foot-wide side yards to create a 6-foot separation between buildings to achieve higher densities; simplified foundations, including four-corner foundations on some plans; stacking exterior walls from first floor to third floor to eliminate the need for beams; and simple rooflines with consistent pitches to standardize truss packages.
In addition, standard covered front porches can be optioned to second-floor decks to keep entry price points low while allowing outdoor living opportunities as an upgrade. An interior selections package also helps keep them modestly priced, Haflich says. “Buyers can choose from three ensembles, knowing everything will harmonize design-wise.”
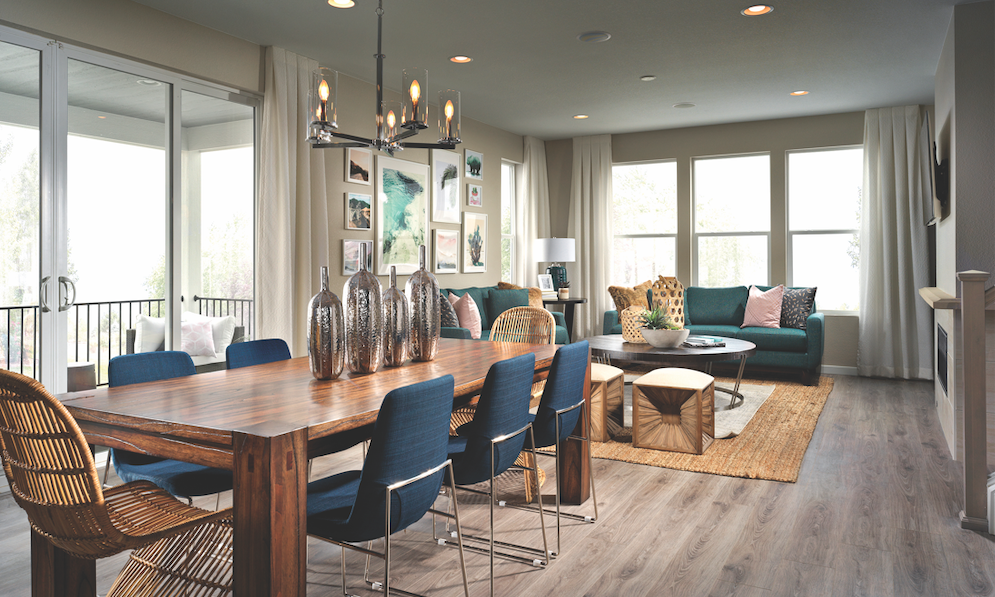
Buyers choose from five three-story home plans ranging from 2,108 to 2,473 square feet, with three or four bedrooms, 2 ½ to 3 ½ bathrooms, and either two-bay or three-bay garage configurations. The Highlands Ranch community amenities include parks, open space, trails, gardens, and event spaces.
The models opened in September 2017, and 102 homes have closed or are pending through March 2019.
Centerhouse
Ontario, Calif.
Trumark Homes, Newport Beach, Calif., with Kevin L. Crook Architect, Irvine, Calif.
Attainability didn’t come by accident or good fortune at Centerhouse, an attached townhome development on an infill parcel at the intersection of two state highways.
But what the lot lacked in location, builder Trumark Homes made up for by optimizing its rectangular shape, with a site plan that delivers 114 units from 1,440 to 1,946 square feet priced from the high $300s to the mid-$400s, attainable for first-time and move-down buyers in the market.
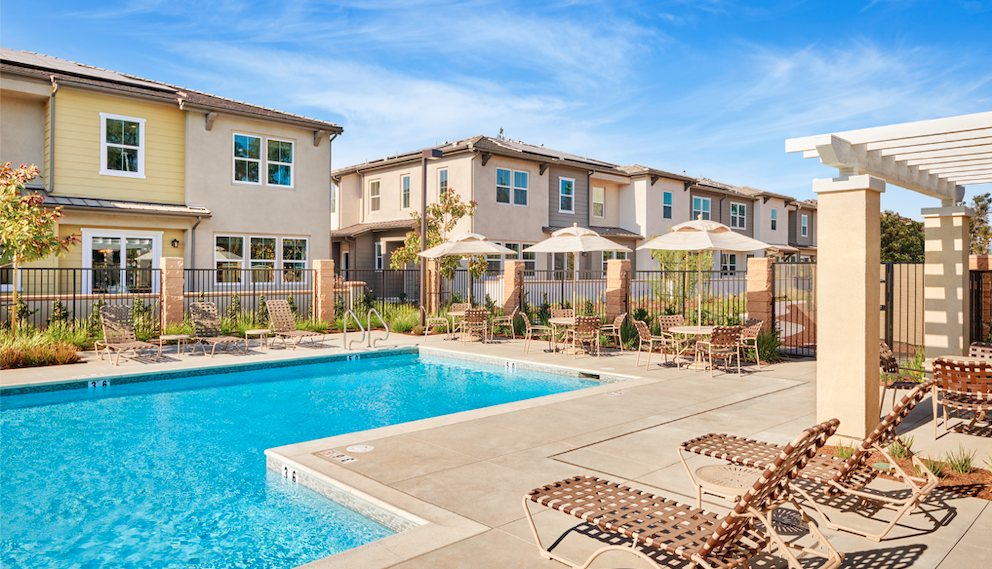
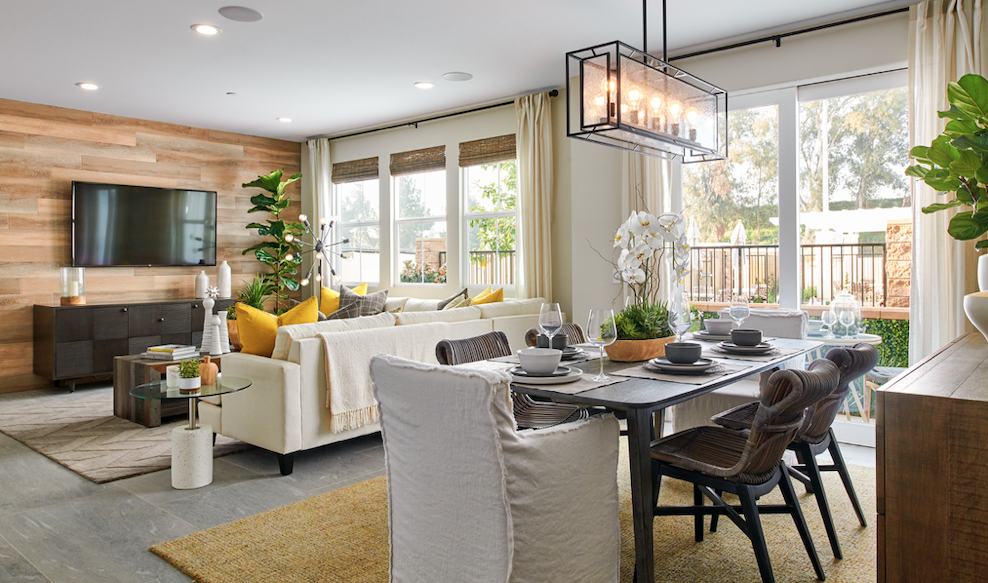
“If you put Centerhouse on a price chart among homes in this market, it would be along the lower band,” says Richard Douglass, president of Trumark Homes’ Southern California division in Newport Beach. “That was our target from the beginning, but we had to make it work.”
Matching the parcel’s shape with a land-efficient site plan, “Allows you to do great things,” Douglass says. “The capacity you get through that efficiency gives you more latitude to operate.”
Trumark also diligently attacked design elements and construction costs that added little or no value, such as lowering roof pitches and simplifying their design. “Why throw money into something nobody sees or appreciates?” Douglass says.
In addition, multiple “walk-throughs” of the plans on paper weeded enough out of the budget to afford high-impact elements, namely 9-foot plates and large windows that bring more natural light into the attached units than competitive projects do.
“Value engineering is not just a grim process of trimming things down, but wringing out waste and stashing some of that money to make an impact or offer something standard instead of as an option,” Douglass says, noting that Centerhouse buyers have commented specifically on the openness of all three plans.
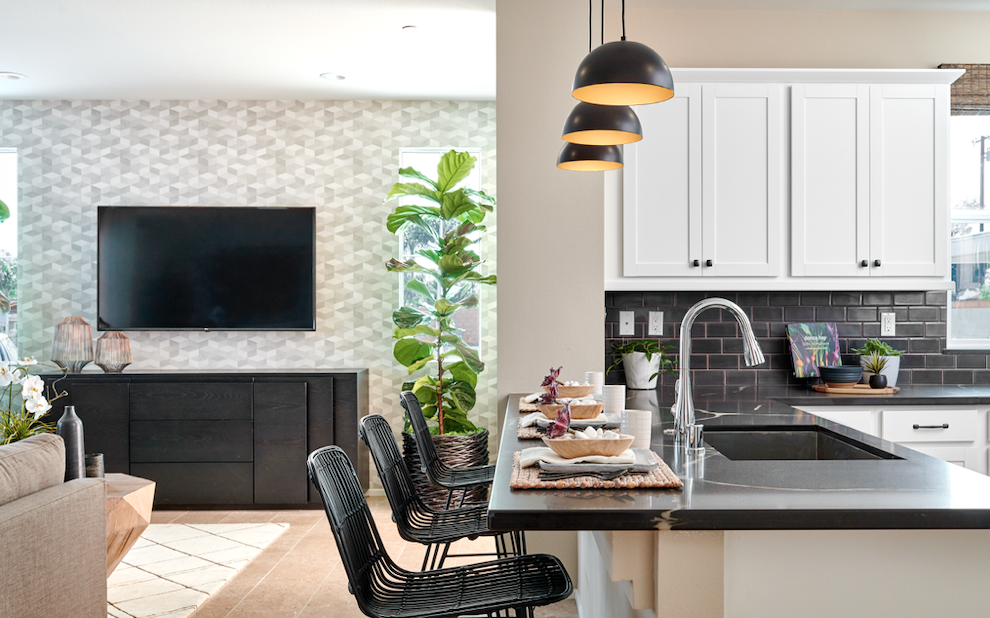
Centerhouse also follows the Trumark practice of offering a trio of “designer package” options, which give buyers ample choices in a cost-controlled environment. Even so, the homes remain within FHA mortgage loan guidelines, though Douglass says few of the 57 units closed (among 74 contracts) since Centerhouse opened in April 2018 have used that financing tool.
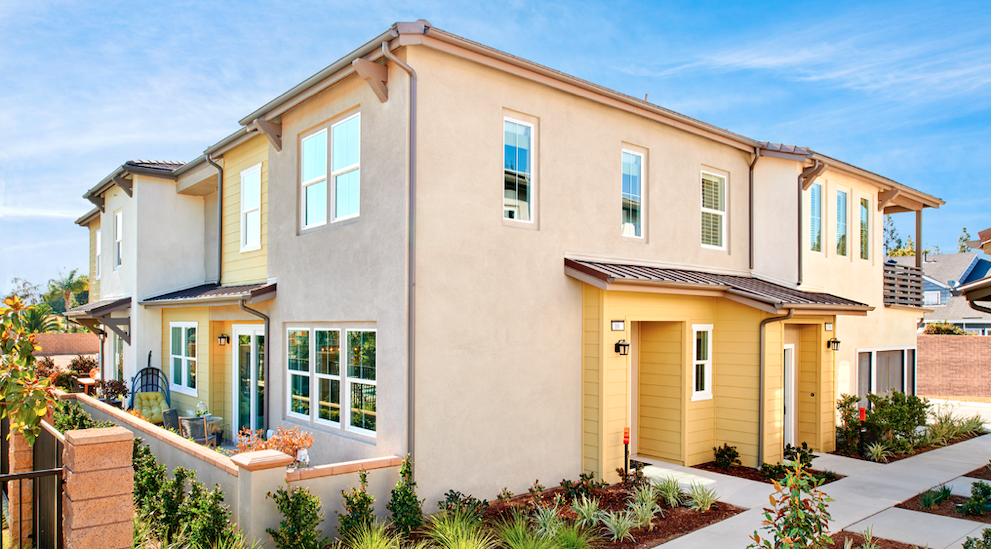
Going forward, Douglass sees Centerhouse as a model for future Trumark projects. “From a pure design standpoint, this is a product we’ll use in more affluent, higher-priced areas,” he says. “These homes live better than the majority of detached, high-density cluster homes. It just nails it.”
Stacey Freed writes about design from her home in Pittsford, N.Y.
Advertisement
Related Stories
Off-Site Construction
Utah Passes Bill to Regulate Modular Construction at the State Level
Goals for housing innovation and affordability meet in the Utah's passage of a new bill that establishes a statewide modular construction program
Affordability
Affordability Improves, but the Average Worker Still Struggles to Afford a Home
Homeownership around the U.S. continues to require historically large portions of worker wages, a new housing-affordability report finds
Housing Policy + Finance
The Garden State Takes a New Approach to Expanding Affordable Housing
Recent legislation in New Jersey could provide inspiration for eliminating affordable housing hurdles in other places with strong housing markets
