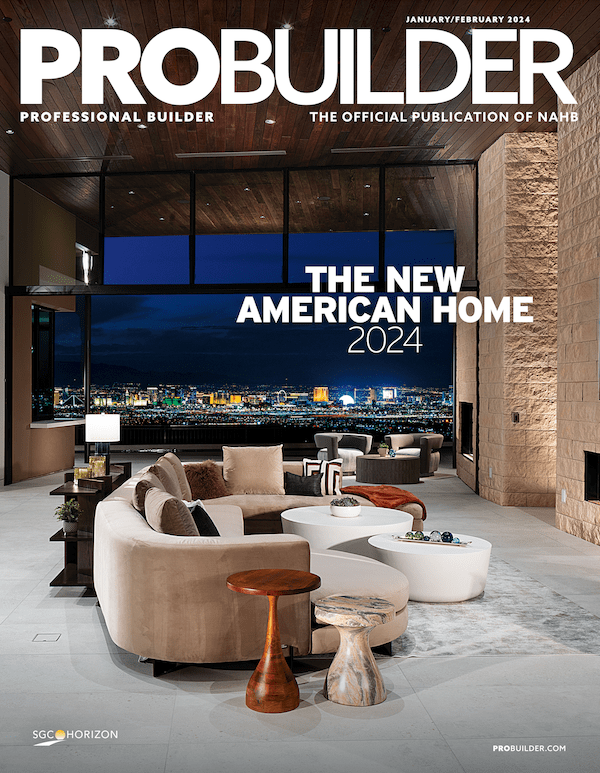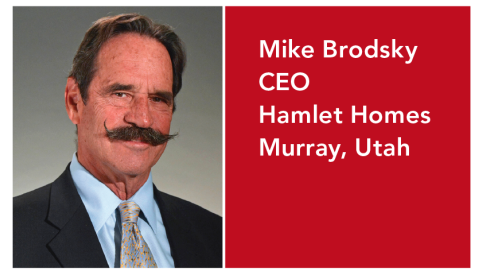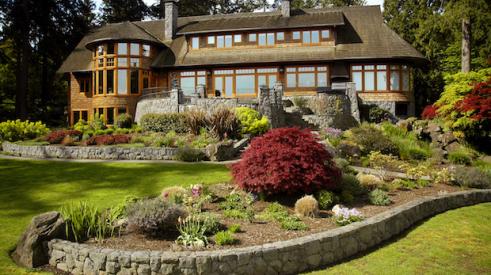 |
|
Classic, gabled Santa Barbara Spanish Colonial elevation (below) is notable for its simple elegance and details such as custom ironwork on railings and window ribs. Master Bath (above) features groin-vaulted ceiling, stained glass windows and classic, 1920s ball-and-claw-footed tub—in alcove extending off corner of front elevation. |
|
 |
|
|
|
 |
|
HIDING MODERNITY
The kitchen features site-built, distressed and blue-painted island topped with hand-made Mexican tiles. Refrigerator is disguised to look like an ornate armoire in corner. See the floor plan |
|
 |
|
CUSTOM MADE
The chandelier, with real bee's wax candles is drilled out to contain electric lights. The armoire in the master bedroom (below) hides the entertainment center. Note small, stained glass windows above arched French doors. |
|
 |
|
 |
|
 |
|
Arches everywhere and double-thick walls accentuate Santa Barbara Spanish Colonial style around the pool. Loggia (above) is an outdoor living space with a two-sided fireplace facing the pool. |
|
For many high-end custom builders, selling spec houses is an alluring alternative to the hassles of dealing with well-heeled clients: Build what you want and sell it later...Of course, there's that catch. You have to carry the spec until it sells. Here's a Texas builder with some great ideas on how to market highly visible specs, and use the notoriety that brings to drive more custom clients to your door.
It's all about design leadership, says Kingwood, Texas, builder Robin Rueby, who builds eight to ten high-end homes a year, half of them specs, the other half for clients. Rueby Custom Homes had $7 million in revenue in 2004, $9 million in 2003. But with just four employees, Rueby parlayed this Best In American Living regional award winner—a $2.1 million, Santa Barbara-style Spanish Colonial spec home he calls The Bacara—into an enviable perch atop the Houston area custom market.
A fall, 2003, 'Showcase of Homes' at The Woodlands (Houston's famous, 27,000-acre master-planned community) helped cement Rueby's reputation. The massive developer promoted this parade-like event with newspaper, radio and TV advertising to draw 20,000 visitors through this home (and specs by six other builders) in two weeks of October, 2003.
"Doing a showcase home is like being in the fashion business," Rueby says. "You've got to get out of your comfort zone and do something a little different. But you don't want it to be too different. Just enough to set a design benchmark."
In this case, the Houston market has been on a Mediterranean kick for nearly a decade, with red-hot Houston designer Robert Dame leading the way. Dame won a National Housing Quality award while building houses with partner Pat Carmichael before founding his own design firm in the mid-1990s. He designed a 1995 spec house, on Houston's high-traffic Memorial Drive, that helped launch local infatuation with Mediterranean architecture.
This Santa Barbara-style Dame design, inspired by houses built during the Spanish Colonial Revival of the 1920s in that Mecca of California architecture, is just different enough from the Italian-inspired Houston norm to drive the locals into lust for ownership. The lines are clean, uncluttered, and the scale subdued compared to many mansions on the market today. But building a house that accurately re-creates the look and feel of a 1920s Santa Barbara Spanish Colonial is not easy.
Opportunity
"In the summer of 2002, The Woodlands offered us a lot that would be in the showcase they planned for the following fall to promote acre-plus lots on a new Gary Player-designed golf course," Rueby recalls. "We decided to go for it, if we could get Bellacasa Design to do the interiors. That's a top high-end interior design firm, and we've collaborated with them before. (Bellacasa principal) Kevin Spearman showed me the plan of this house and recommended bringing Robert Dame Designs into the team. Spearman had visited the Bacara Resort in Santa Barbara, and really wanted to do this California Spanish Colonial Revival style.
"It was a stretch for me," Rueby admits now, "because we had never built a showcase house designed by Dame, and I was concerned that he was already under contract to design two other houses in this showcase. But this design is very different from the other two, and Dame had just designed a 20,000 square-foot house in River Oaks that gave him quite a bit of notoriety. We wanted the best design team we could get, as a way to moderate our risk. We've done $1 million spec houses of 6, 000 square feet, but this one is over 8,000 square feet and $2 million in price. If you plan to do a spec at that level, you've got to have the very best designers. We decided to take that leap and bring in Dame."
Rueby paid The Woodlands $330,000 for the lot in August of 2002, and committed to complete the fully furnished showcase home by October 1 of 2003. "We got a construction loan that took care of purchasing the lot and building the home," Rueby says, "but when you get to this size home, the banks will only lend 70 percent of appraised value, so this was the biggest risk I have ever taken."
Obstacles
Re-creating the look and feel of a 1920s Santa Barbara Spanish Colonial home is tricky business, especially when you factor in the necessity that the floor plan fit today's lifestyles and buyer expectations, so it will actually sell. You have to disguise the modernity, make the house look old in spite of itself.
Then there's the complication that 1920s Santa Barbara houses have thick, plastered walls. Rueby wasn't willing to go back in time to that building technology. He was convinced (probably rightly so) the added cost would not be recoverable in the price. So Dame designed the house to double-frame many of the walls: "There's a lot of different wall thicknesses," Dame says, "ranging from 12 to 24 inches.
"They are all double-framed, with an air space in between, but it's all accomplished with framing lumber and drywall. Still, the look is authentic."
Much of the credit for achieving that authenticity has to go to Spearman and Bellacasa Design, which handled all the interior architecture as well as furnishings, fabrics and colors. "When you look at those old Santa Barbara houses, it's the simple elegance that stands out," Spearman says. "That's why we chose to trowel the walls, to make them look like old plastered walls, and used one paint color—antique white—throughout the home. For the floors, we chose Saltia tile in a 6-X 12-inch herringbone pattern, to run through most of the house."
Spearman credits Dame for getting the scale of the home just right, with 12-foot ceiling heights throughout the ground floor and ten feet on the upper floor. The only exception is the great room, with a 16-foot ceiling that features reclaimed cedar beams, each with a corbel for detail. "The beams bring that room down in scale," Spearman says. "Then a hand-carved limestone fireplace adds just the right touch of formality."
Our favorite element in the great room is the three dark-stained, arched French doors leading to the veranda, each with a small stained glass window inset into the wall above. All windows, in fact, are recessed into the walls to enhance the thick-walled, historic appearance.
Two other aspects of the house are noteworthy for the care with which the building team faced the challenge of making modern spaces look old: the concealment of TVs and everything that makes a kitchen look modern.
The kitchen appears eclectic, as if elements were added over the years. In 1920s Santa Barbara, kitchens were workspaces for servants, not the command centers of family life so often seen today. So Spearman gives this kitchen a simple, utilitarian range hood. And lighting from four hanging pendants, rather than elaborate, built-in sources. Alder wood cabinets were site-built to different heights, stained different colors, to make them look like a collection of furnishings, not a unified whole. The big, blue island—topped with hand-made Mexican tiles—was also site-built by carpenters and stands on legs to look like a painted and distressed piece of furniture. Countertops are honed red travertine, rather than granite. Finally, the huge refrigerator is disguised to look like a large, ornate alder armoire. "Not one piece of hardware is exposed," Spearman says.
Big-screen TVs are also hidden in what appear to be armories in the great room and upstairs home theater. The entertainment center in the great room is actually built into the interior wall, but with its hand-painted doors, it looks like a large piece of furniture.
Two pairs of hand-carved columns and a groin vault ceiling make the dining room one of the highlights of the house. The entry foyer has double groin vaults to set it off, as well as striking views to the right into a private courtyard with a fountain, left into the dining room, and straight ahead to the veranda and pool (through the great room).
But what may be most notable about the foyer is what it's not. "The Woodlands wanted all the houses to have big, two-story entries," Spearman says, "but we fought them on that—because it would be completely out of character for a Santa Barbara Spanish Colonial Revival."
Instead, Dame chose to frame a single, distressed knotty Alder door with a hand-cut and carved limestone surround on the single-story arched entry.
"In Houston in the 1920s, we had a few Spanish style houses," Dame says. "There were some architects out of Rice University who did a few, but not on the scale you find in San Antonio and Austin. But we have a rich Spanish heritage throughout Texas. Perhaps that's why Texans find this style appealing today. After all, Santa Barbara and Houston were both part of Mexico once."
Outcome
Rueby started work on The Bacara in late November of 2002, and completed it ten months later, for hard costs (materials and labor) of $190 a square foot. With landscape and hardscape added in, direct costs totaled $215 per square foot. It sold to a family already living in The Woodlands before the end of the Showcase of Homes for $2.1 million.
"We're now building a smaller version on a lot in another part of The Woodlands for a custom client," Rueby says. "It's about 6,000 square feet for $1.4 million."
"We're going back, in the new year, to do some custom-designed fencing and put a driveway gate on The Bacara for the new owners. In retrospect, it's amazing how smoothly that job went. You can really move fast on a spec, when there's no client involved during construction."
During 2004, in addition to the Best In American Living award, The Bacara also won two Star awards from Texas Home Builders Association (best architectural design over $1 million, and best master bath in a home over $1 million) and a local Prism award from the Houston HBA for Home of the Year priced $1 million to $2.5 million. So Rueby has done his share of trotting up to the podium.
"It was a fun project," Rueby says, then adds "but the most fun was when we sold it."
Uneasy rests the head that bears the carry.
Advertisement
Related Stories
Hamlet Homes' Mike Brodsky on Finding Successors and Letting Go
A transition that involved a national executive search, an employee buyout, and Builder 20 group mentorship to save the deal
Time-Machine Lessons
We ask custom builders: If you could redo your first house or revisit the first years of running your business, what would you do differently?
Back Story: Green Gables Opens Up Every Aspect of its Design/Build Process to Clients
"You never want to get to the next phase and realize somebody's not happy."






