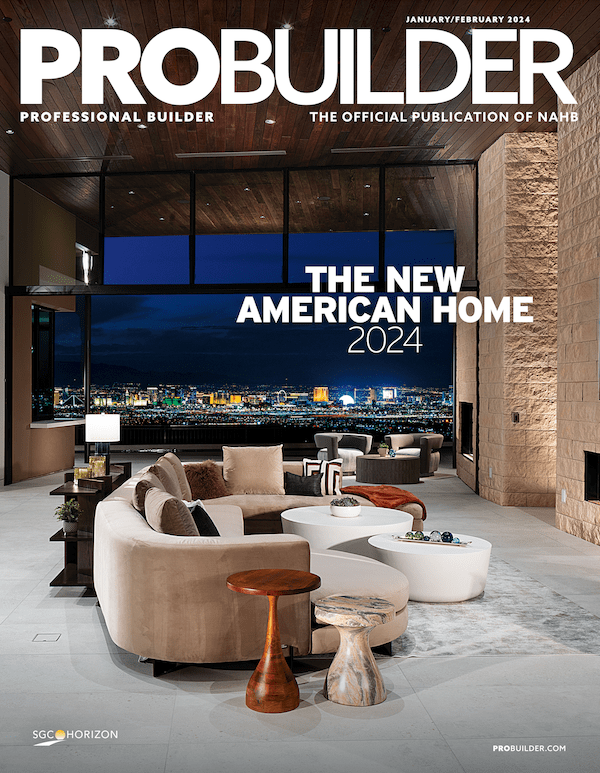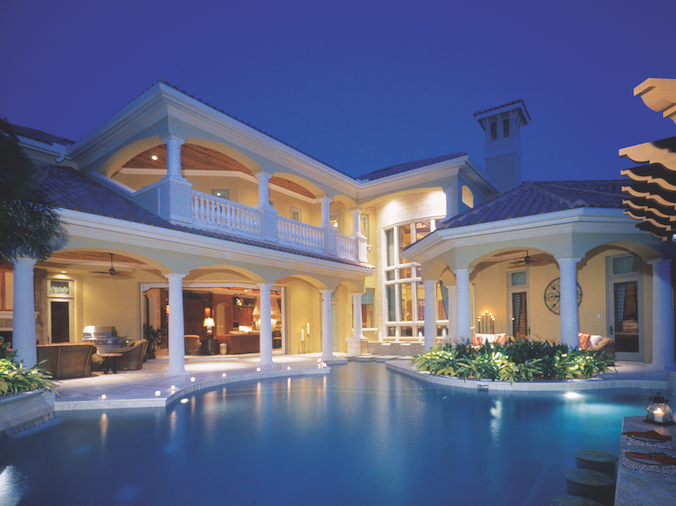Outdoor living spaces continue to rank high on most homeowners’ wish lists. The desire to incorporate a functional outdoor entertaining area into the overall home design appeals to virtually all segments of the market. Although the swimming pool remains one of the main focal points, large porches with fireplaces, kitchens, and expansive dining areas have become favorite outdoor gathering spots for family and friends. In addition to these public spaces, private porches accessible only from the master suite provide secluded retreats. Of course, landscaping and walkways add the finishing touches to these inviting areas.
[PAGEBREAK]
Pollard Place
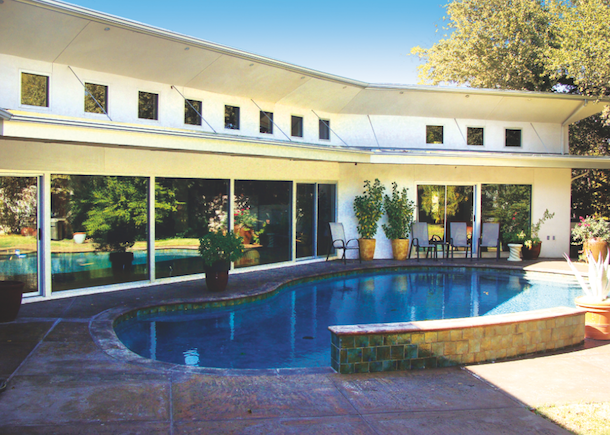
ArchitectRick GarzaPlan sizeTotal: 4,105 sfGarage: 802 sf
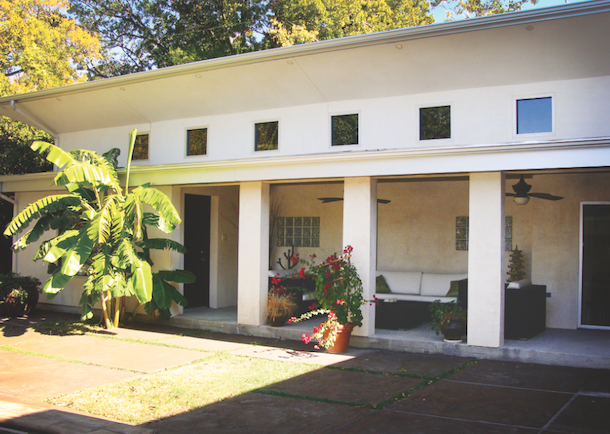
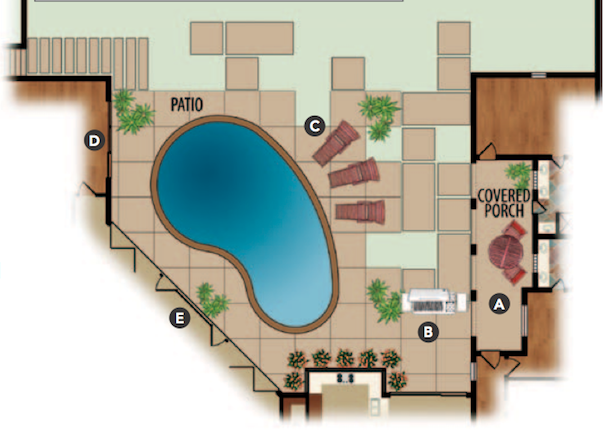

[PAGEBREAK]
Casa Linda
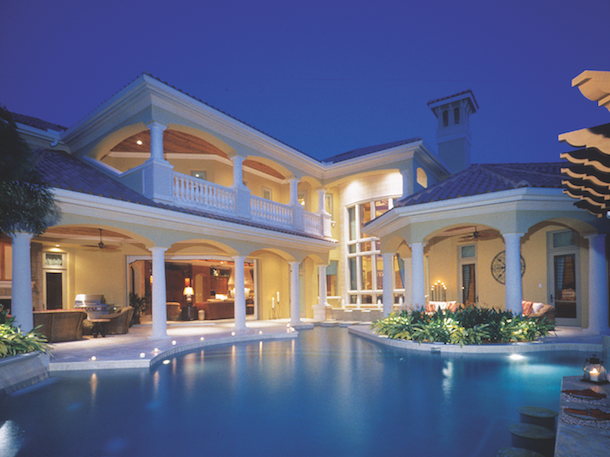
ArchitectDonald F. Evans, AIAThe Evans Group407.650.8770
At 7,635 square feet this custom home has all of the extras, including varied outdoor living spaces around the pool environment overlooking the lake beyond. This home is perfect for a weekend with the children, a romantic evening for two, or a full-blown party for all of your friends.
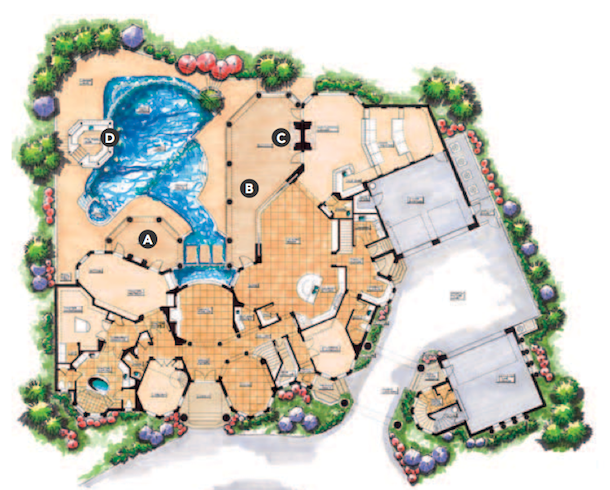
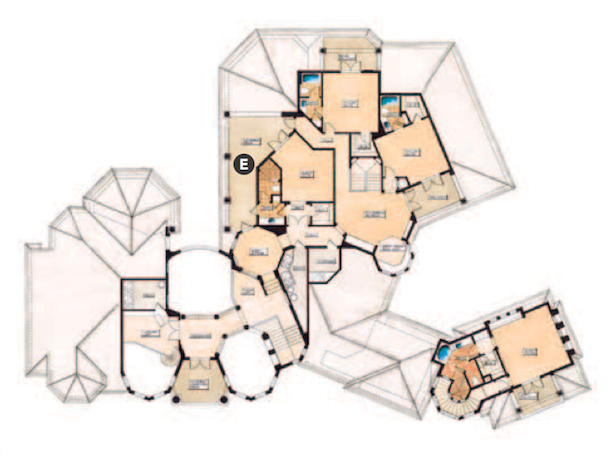
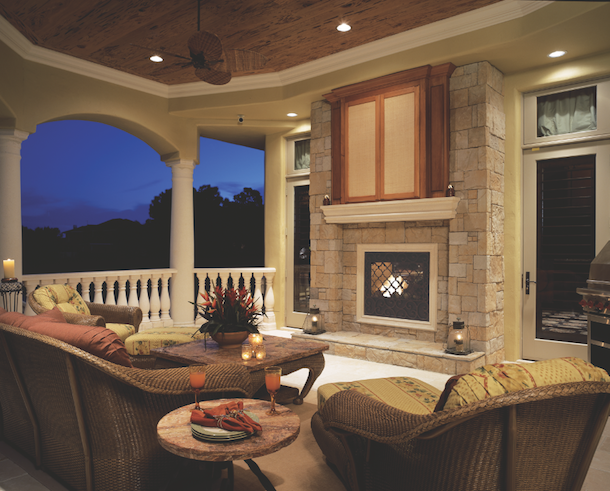
[PAGEBREAK]
Springfield
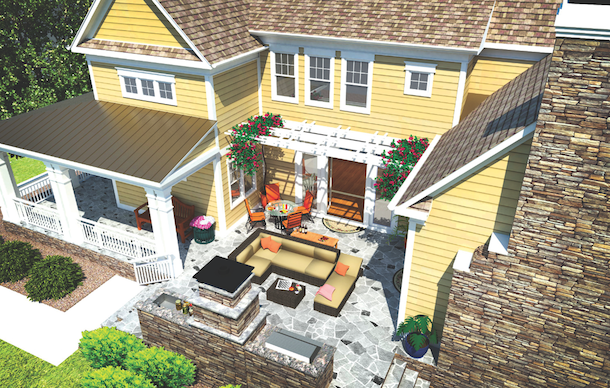
ArchitectGMD Design GroupScott Gardner, 919.320.3022Donnie McGrath, 770.375.7351Plan sizeTotal: 4,200 sf
Outdoor courtyards are perfect for outdoor dining and social interaction. While popular in the West and Southwest, they are less commonly seen in cooler climates. With design trends favoring stronger indoor-outdoor connections, a courtyard can be utilized as a hub to link multiple spaces of the interior and exterior of the home in moderate climates, too.
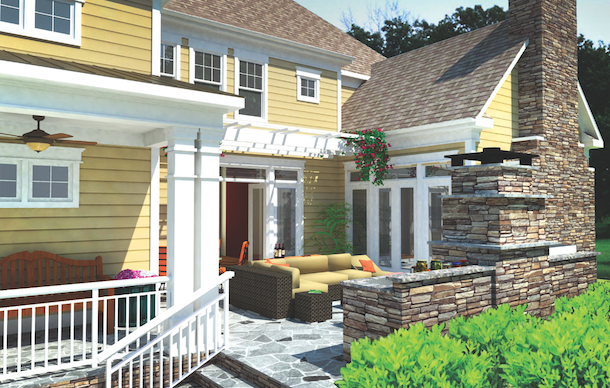
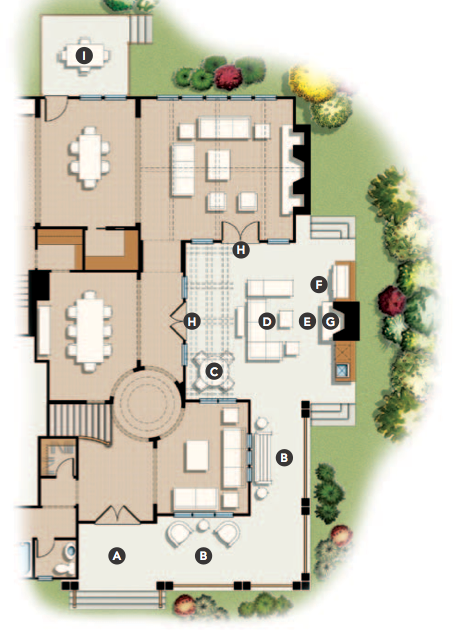
[PAGEBREAK]
The Hendrick
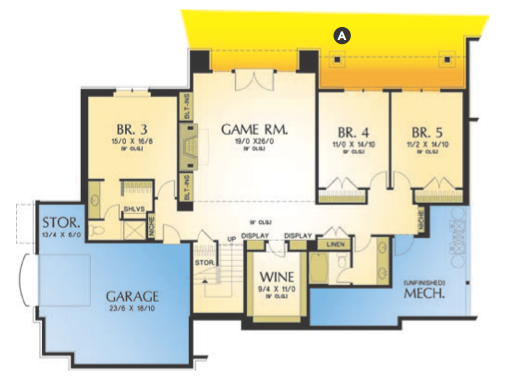
Designer
Alan Mascord
Alan Mascord Design Associates
800.411.0231
sales@mascord.com
www.houseplans.coPlan sizeTotal: 5,266 sfMain floor: 3,506 sfLower floor: 1,760 sfGarage: 708 sf
Designed for extended families and multigenerational households, the Hendrick pays close attention to detail in order to fit multiple lifestyles seamlessly. Five bedrooms, dual masters, an office, games room, and large farmhouse kitchen provide all of the amenities a large household needs to live together peacefully. A mix of public and private porches invite homeowners and guests to enjoy the outdoors just as much as the interior of this gorgeous home. If you’re a gourmet chef, the three-season, covered porch with a built-in barbecue and fireplace will likely be your favorite part of this Northwest ranch style.
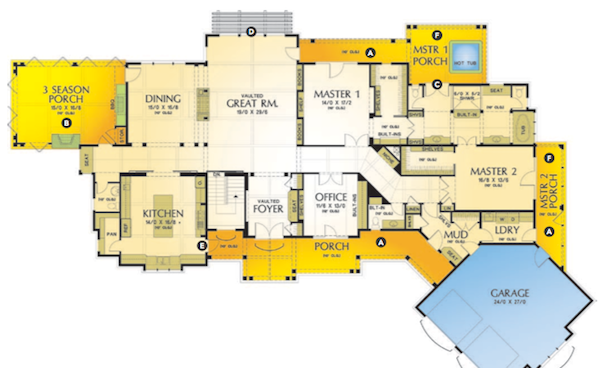
[PAGEBREAK]
Devonshire
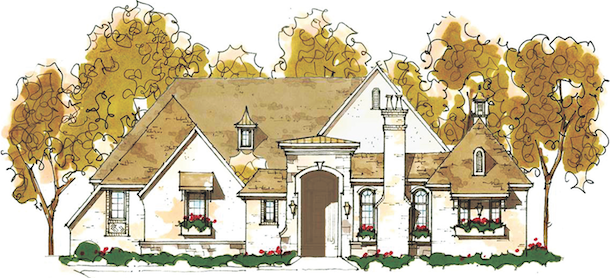
ArchitectTodd Hallett, AIA, CAPSTK Design & Associates248.446.1960Plan sizeLiving area: 1,884 sfPorches: 141 sfGarage: 716 sf
The best outdoor spaces are those that blend architecture with nature, blurring the line between in and out. This home was designed in a golf course community for empty nesters who have family to entertain. The attached guest house provides a perfect touch of privacy while creating dramatic outdoor-indoor spaces.
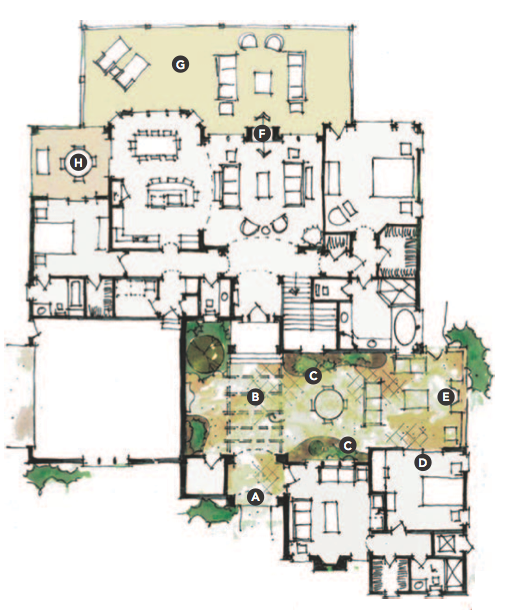
Advertisement
Related Stories
Sales + Marketing
7 Sales and Marketing Trends to Watch (and Learn From)
These award-winning campaigns from NAHB's 2024 National Sales and Marketing Awards showcase next-level strategies and stellar results
Construction
Proven Ways to Improve Jobsite Productivity
Consider these solutions for reducing cycle time, hard costs, dry runs, rework, miscommunication, and overall inefficiencies on the jobsite
Sales
Sales and Texting? Know the Rules
Texting your sales prospects en masse can be an efficient way to get your message through if you follow these best practices
