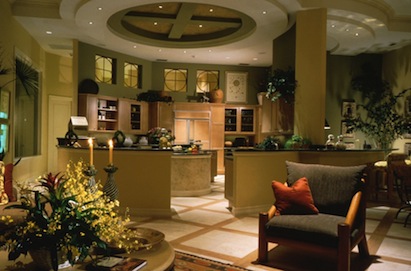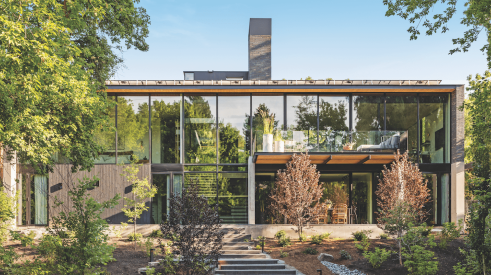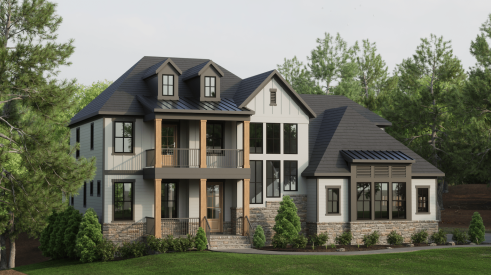As designers and builders, we all know how important kitchens are to our clients. In fact, the kitchen is very likely the most significant room in the home. Since it seems that everyone wants to congregate there, the space must function not only as a cooking area, but also the hub of family activity. While kitchens opening to the family room and breakfast area have been common for some time now, it’s interesting to see a growing number of designs that focus on a single dining area.
Although there’s an exciting and ever-expanding selection of cabinets, countertops, and appliances, it’s the overall layout and traffic flow that prove essential for a great kitchen. The House Review design team presents a variety of designs with such details as energy-efficient appliances, natural lighting, and “family entry” areas, all combined to create visually exciting yet functional kitchens in a wide range of square footages.
For past House Review topics, visit www.HousingZone.com/HouseReview.
1. The Bennett

ARCHITECT
GMD Design Group
Donnie McGrath
770.375.7351
donnie@gmddesigngroup.com
Scott Gardner
919. 320.3022
scott@gmddesigngroup.com
www.gmddesigngroup.com
PLAN SIZE
Total size: 2,852 sf
Width: 50 feet
Depth: 60 feet
Rooms: 4 bedrooms, den, loft, bonus room, 3.5 baths
In today’s busy world, families are seeking homes with spaces that encourage interaction and provide opportunities to cultivate relationships. GMD Design Group embarked on a collaborative design process with national home builder, Standard Pacific Homes, to create an open kitchen that fully integrates with the adjoining spaces yet preserves a sense of delineation and an identity. The kitchen, breakfast room, and family room are open with flexible circulation patterns and generous natural light.

A. The kitchen island is the heart of the home. Make it large for family use and entertainment.
B. Maximum impact is achieved by connecting the breakfast, kitchen, and family room to function as one large space. The kitchen becomes a catalyst to encourage socialization between occupants.
C. Locating the kitchen sink in the center of the island provides the main workspace with expansive views and connectivity to all three spaces.
D. Cooktop facing the main living space creates an attractive view element that is seen from the adjoining family room
E. Double oven and refrigerator on secondary wall so that all the tall elements are together
F. To maximize connectivity, the generous pantry is placed outside of the main kitchen triangle for maximum storage and to enhance flow and circulation in the kitchen space
G. The “launch” is a custom-built shoe, jacket, and kids book bag stop. Cabinet/wall built-ins creates a mudroom experience in a small space.
H. The outdoor patio/deck with access close to the kitchen creates that great outdoor space layout that encourages indoor/outdoor living.
I. Additional low cabinets can be added under the small accent windows to further integrate the spaces.

[PAGEBREAK]
2. The Work Circle

ARCHITECT
Donald F. Evans, AIA
The Evans Group
devans@theevansgroup.com
407.650.8770
www.theevansgroup.com
We’ve all been trained on the formal “work triangle” in kitchen design, but the “work circle” can work even better. This round kitchen is truly the hub of the home with butler’s pantry access to the formal dining room and adjacent ale bar, while overlooking the morning room and informal gathering/ leisure room. The convenience continues with the placement of the laundry room and garage entry. The shape is emulated throughout the interior architecture, from the ceiling treatment to the grill details. In short, this is an efficient, centrally located, gorgeous gourmet kitchen for the most discerning chef.

A. Informal gathering room features expansive glass that offers view to lanai
B. Good morning room has curved windows that expand the view from the kitchen toward the lanai and pool area
C. Ale bar provides a central beverage and snack area
D. Butler’s pantry is a spacious storage area with an additional sink
E. Formal dining room is open to the foyer and features curved glass with a view toward the loggia
F. Laundry room is conveniently located adjacent to the kitchen

[PAGEBREAK]
3. Design #56578

ARCHITECT
Larry W. Garnett, FAIBD
254.897.3518
larrygarnett@larrygarnettdesigns.com
www.smartlivinghomedesigns.com
PLAN SIZE
Total living area: 938 sf
Width: 26 feet
Depth: 59 feet, 8 inches
The kitchen certainly becomes the focal point of this 938-square-foot cottage that was designed for both empty nesters and first-time buyers. An efficient and functional layout proves critical for a smaller home, with special attention to traffic flow and natural light. Quality materials and finishes are essential, especially for the empty nester. Thoughtful details such as pull-out shelves along with high-quality appliances and fixtures are pleasant surprises in such a small home.

A. Built-in dining table allows seating for four in a 28-square-foot space
B. Pantry features efficient pull-out shelves
C. Island offer open view toward the family room and flat-screen TV and provides three to four additional seating spaces
D. Cabinets with pull-out shelves
E. Kitchen opens to the family room and features a double window for
natural light. Traffic flow from the side door toward the family room provides logical traffic pattern.


[PAGEBREAK]
4. Tuscany Kitchen

ARCHITECT
Dominick Tringali Architects
jamieq@dtarchitects.com
Kitchen designer: Jodi Caden
248.335.8888
www.dtarchitects.com/probuilder
PLAN SIZE
Total kitchen size: 265 sf
Room width: 16 feet, 3 inches (including snack bar seating)
Room depth: 17 feet (from powder room to mudroom)
The design concept for this renovation project was based on the unique wishes of the homeowners, who love to cook and dine at home. The client wanted their new kitchen to emulate the look and feel of a traditional kitchen in Tuscany, Italy.

A. Large, open kitchen/breakfast nook/family room area for entertaining and family interaction
B. The focal point of the kitchen is the wood-burning pizza oven, angled in the corner of the space, with its stone surround.
C. The mudroom, with ample storage space and wood lockers, offers a convenient area to store coats, shoes, back packs, and school supplies without cluttering the kitchen.
D. The breakfast nook opens up to a beautiful outdoor courtyard, allowing the homeowners to extend their Tuscan kitchen experience outside for outdoor dining and entertaining.
E. The large walk-in pantry offers additional storage space for food and bulky items

[PAGEBREAK]
5. Penny Lane

ARCHITECT
Rick Garza
RPGA Design Group, Inc.
rickgarza@rpgaarchitects.com
817.332.9477x206
www.rpgaarchitects.com
PLAN SIZE
Living area: 3,145 sf
Porches: 532 sf
Garage: 799 sf
Width: 52 feet, 2 inches
Depth: 68 feet, 11 inches
Penny Lane’s kitchen was redesigned to showcase the home’s original mid-century modern style. The kitchen was opened up to have a more usable space with dinner parties and for everyday use.

A. Open concept layout great for dinner parties
B. Gourmet kitchen with a plethora of storage space
C. Four gas burner with grill
D. 14-inch-deep sink
E. Metal and ceramic backsplash

Advertisement
Related Stories
Design
2023 BALA Winners: The Best of the Best
You'll find plenty of inspiration in these four award-winning projects from the Best in American Living Awards
Design
What Gen-Z Buyers Really Want in a Home
The fervor of planning for Millennials in the home building industry has now pivoted to Gen Z. So, what does this new generation want?
Design
4 Luxury Production Home Designs to Inspire
Yes, these are designs for production homes, but you won't find any cookie-cutter repetitive elements in this high-end selection







