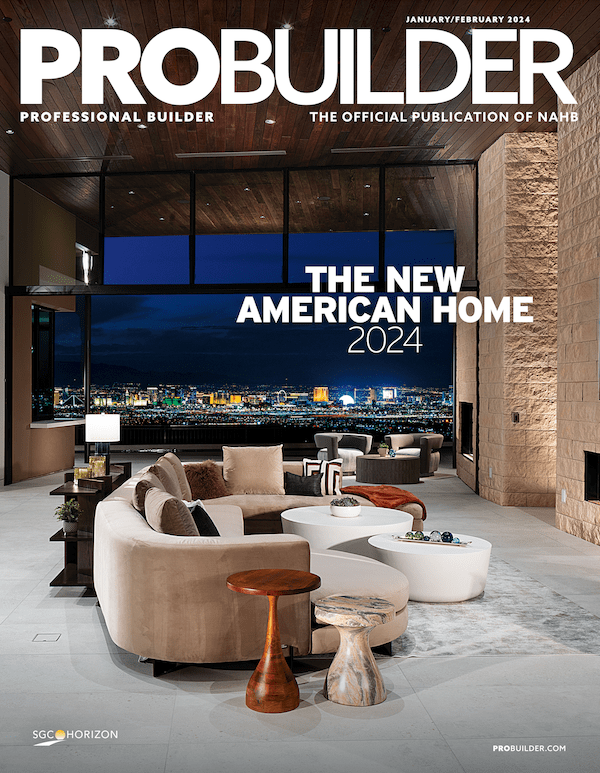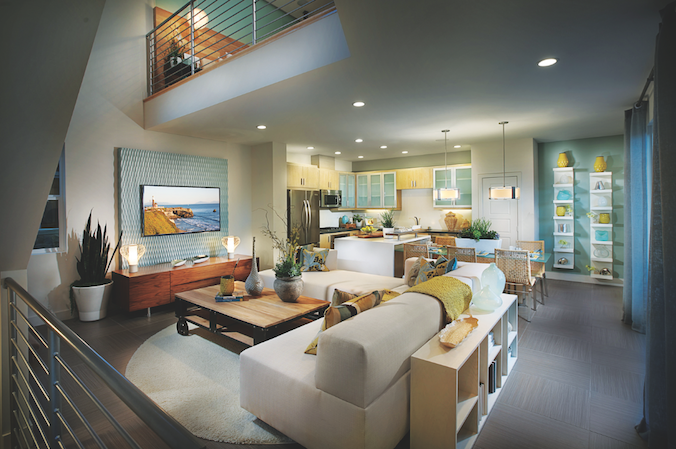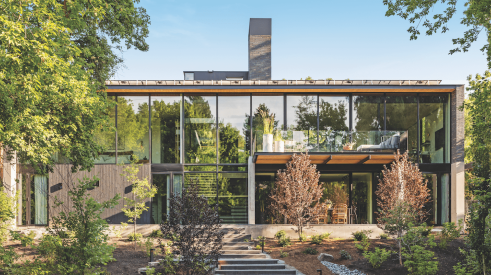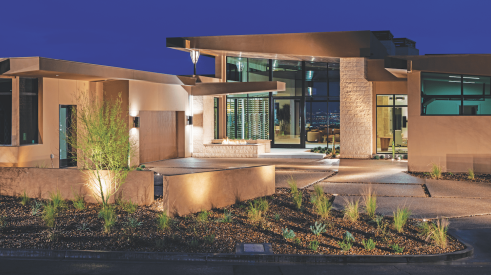After a dismal decade, large cities are growing again, and that bodes well for urban infill housing. In a recent analysis, the Brookings Institution's William H. Frey suggested that Millennials and Baby Boomers could be catalysts for urban revival. Frey cited the U.S. Census Bureau's population estimates through July 2012, which indicate that national migration rates to big cities are starting to increase again as the economy recovers.
Millennials have demonstrated their preference for renting in downtown locations with easy access to public transportation and other amenities
within walking distance. As their salaries increase and they start having children, they often decide to buy a home in the same neighborhood.
"People fall in love with a neighborhood and don't want to move," says Doug Van Lerberghe, principal of Kephart, a Denver-based architectural firm. Kephart is designing townhomes that developer Scott Axelrod will build in various up-and-coming Denver neighborhoods.
To a degree, Boomers are also interested in urban living. "Empty nesters can now start to look at possibly
selling their larger homes and downsizing," Van Lerberghe says. "Some are looking at urban infill sites."
Urban infill sizzles in Denver
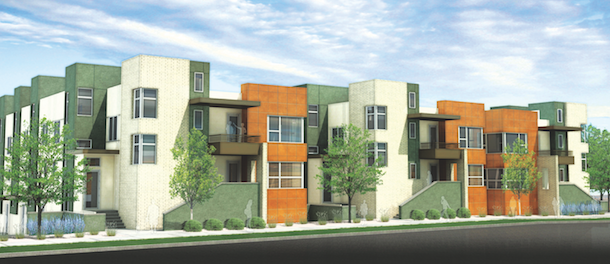 Koelbel Urban Homes focused on getting as much masonry as their budget would allow on LoHi Court's primary street elevation. Light-colored brick, stucco, and copper accents create a vibrant, contemporary architecture while paying tribute to the buildings around it. (Illustrations: Kephart)
Koelbel Urban Homes focused on getting as much masonry as their budget would allow on LoHi Court's primary street elevation. Light-colored brick, stucco, and copper accents create a vibrant, contemporary architecture while paying tribute to the buildings around it. (Illustrations: Kephart)
Infill activity has been brisk in Denver due to a recent freeing up of capital; the completion of new light-rail and commuter lines; new zoning; and a large influx of young renters.
The new zoning allows higher-density housing in areas that were previously dominated by
single-family homes. One example is LoHi Court, an 18-unit townhome community located in the hot Lower Highlands (LoHi) neighborhood. Carl Koelbel, head of the Koelbel Urban Homes division of
Koelbel & Co., Denver, says part of the reason people are drawn to LoHi is that, thanks to a new pedestrian bridge, they can walk or ride their bikes to downtown Denver.
"Five of the top-10 restaurants in Denver are in LoHi, and it has a more suburban feel with its tree-lined streets and yards," Koelbel says. "It's a walkable place where people can have their experiential retail, with easy access to I-25 and the mountains."
Buyers snapped up 12 units on the first day of presales at LoHi Court and bought the remaining six prior to the start of construction. The three-story townhomes range from 1,503 to 1,634 square feet.
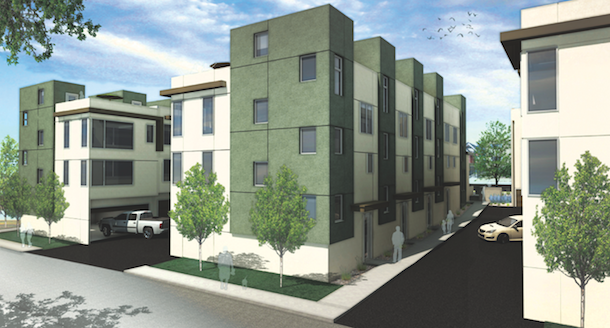 The full-size, two-car garages were a big selling point, says builder Carl Koelbel. Older homes in the area offer only one-car garages, and newer homes have two-car garages "that would only work if you had two Mini Coopers," Koelbel says.
The full-size, two-car garages were a big selling point, says builder Carl Koelbel. Older homes in the area offer only one-car garages, and newer homes have two-car garages "that would only work if you had two Mini Coopers," Koelbel says.
Koelbel priced LoHi Court just below the competition at $385,000 to $409,000, and included full-size, two-car garages and rooftop decks. The roof decks, with their privacy walls, add approximately 200 square feet of living space. "People have put TVs and fire pits and all sorts of other things up there to make it an outdoor room," he says.
The contemporary style of LoHi Court is a good fit for the eclectic neighborhood, which includes older homes (some dating back to the 1800s) as well as new development.
"We didn't want to present just stucco to the [main street], because it can be very stark," Koelbel says. "So we focused on getting some brick and copper accents." Each home has a fireplace, wood floors on the main level, and a European-style kitchen.
Affluent families return to Chicago
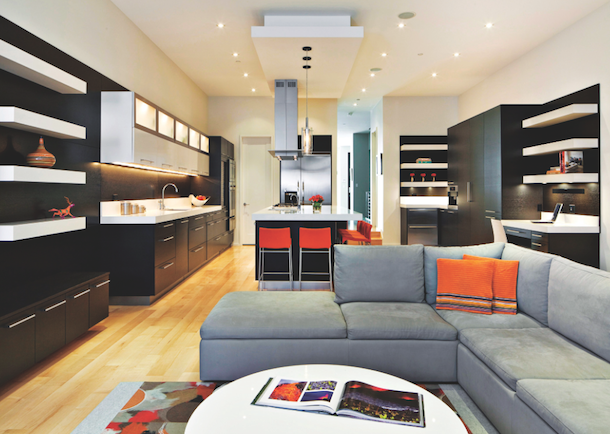
A wall of cabinetry in the kitchen extends into the great room, visually connecting the two spaces and forming horizontal shelves. The dark walnut cabinets, with their espresso stain, contrast dramatically with the glossy white countertops. (Photos: Scott Shipley)
Chicago's North Side is undergoing a renaissance of sorts as well-heeled couples with children build new homes on narrow city lots. "Over the last 20 years, living close to [downtown] has become more and more desirable for affluent families," says Kenneth Brinkman, president of
Environs Development, Chicago. Brinkman is a registered architect who has designed and built more than 140 homes in Chicago since 1991.
Environs Development focuses on the Bucktown, Lakeview, and Lincoln Park neighborhoods where, he says, "The city has done a wonderful job of turning around the school system. All the North Side schools are very strong and that's become a solid base for the community. It's a real draw for these families because they don't have to send their children to private schools."
The company builds both spec and one-of-a-kind custom homes, ranging from $2.5 to $5 million. In order to satisfy picky buyers, they have to be picky about sites. "We take into account what block it's on and what's being built nearby," Brinkman says. "We won't buy lots that are on busy streets, and tend to stay away from lots with alleys [that feed onto] busy streets."
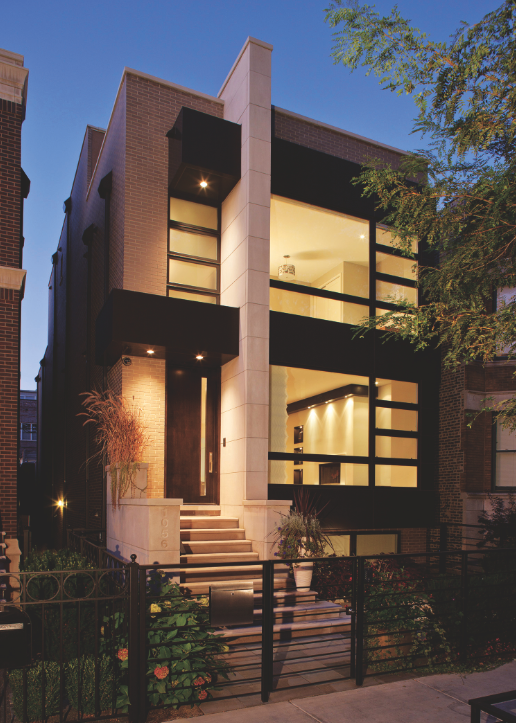 Traditional materials—brick, limestone, and glass—are used both horizontally and vertically to give this contemporary home in Chicago's Lakeview neighborhood a unique façade. The front door is 8-feet high and made of rift-sawn oak.
Traditional materials—brick, limestone, and glass—are used both horizontally and vertically to give this contemporary home in Chicago's Lakeview neighborhood a unique façade. The front door is 8-feet high and made of rift-sawn oak.
Lots that are as narrow as 24 feet and the close proximity of other structures present certain issues for Brinkman and his team. "We put in 10-foot-deep metal shoring between our building and the adjacent buildings when we do our excavation," he says. "But it can be a real challenge to hold up a three-story masonry building that's only 6 inches off our property line, when we're building only a foot and a half off [that] line. Sometimes the adjacent buildings are in very poor condition with deteriorating foundations."
Environs won a Platinum
Best in American Living Award in 2012 for a home in Lakeview that started out as a spec but was purchased prior to construction by a couple with two young children. "This particular client liked the modern design aesthetic," Brinkman says. "We replaced the traditional façade that had been originally designed for the home with a contemporary one."
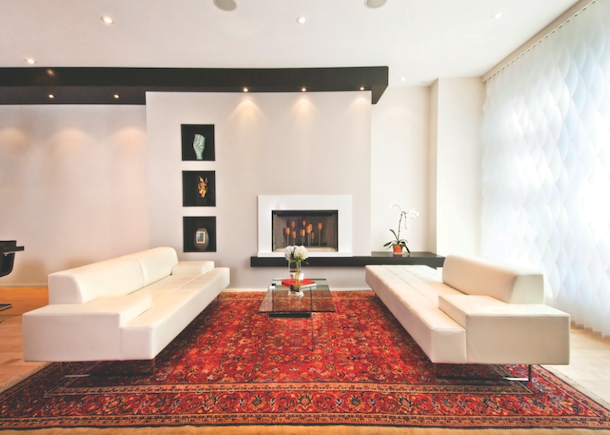 The great room leads to a terrace and roof deck over the rear-loaded garage. Natural maple floors and dark walnut millwork add texture to white walls and surfaces.
The great room leads to a terrace and roof deck over the rear-loaded garage. Natural maple floors and dark walnut millwork add texture to white walls and surfaces.
The home's white, minimalist interior is offset by organic textures such as natural maple flooring and dark walnut cabinets. The kitchen and great room are one large space that flows together and opens up to a terrace and roof deck over the garage. "The space feels like it's 70 feet long," says Brinkman. "It's very gracious and open but richly textured."
Master plan for a San Diego neighborhood
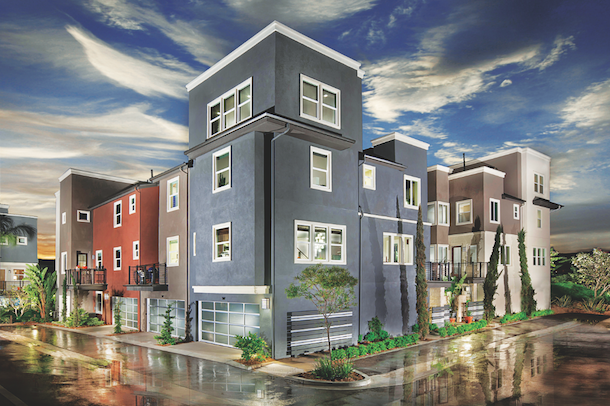 Tuck-under garages at the rear of the socialGarden townhomes lead directly into individual units. The ground floor has a bedroom and full bath that can double as workspace. (Photos: Jeffrey Aron/Aron Photography)
Tuck-under garages at the rear of the socialGarden townhomes lead directly into individual units. The ground floor has a bedroom and full bath that can double as workspace. (Photos: Jeffrey Aron/Aron Photography)
Civita, a master-planned, transit-oriented community in San Diego, occupies 230 acres in the city's Mission Valley district. When complete, it will consist of nearly 5,000 homes and apartments plus a town center, an office campus, and 60-to-70 acres of open space. A joint venture of
Sudberry Properties and the
Grant Family Trust, Civita is being built on the site of a former sand and gravel quarry.
The concept behind Civita is to provide everything residents need within walking distance of their homes or accessible by mass transit. Mission Valley, one of San Diego's job centers, is located about three miles from the downtown area. Sudberry plans to build a bridge that will give residents pedestrian access to a light-rail trolley system.
Phase 1 was about two-thirds complete at press time. The first new community to open is Origen, a 200-unit condominium project by
Shea Homes San Diego. Designed by
Woodley Architectural Group, Santa Ana, Calif., Origen consists of two product lines: skyLoft and socialGarden. Between the two, Shea has sold 132 homes to date, with prices in the $500,000s, says Vanessa Linn, vice president of sales and marketing.
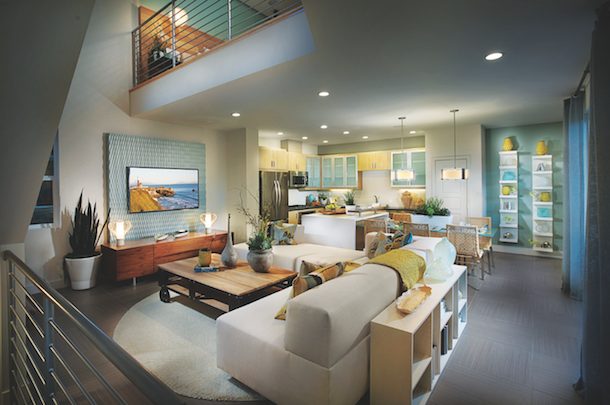
The kitchen and living area of socialGarden Plan 1 are on the second floor along with a grill balcony and powder room.
Origen's loft-style townhomes target Generation X and Millennial buyers, though a few Boomers have also shown interest, says Alex Plishner, director of community development for Shea.
"We researched the downtown market and determined that with a similar price point, [buyers] would get less square footage and park in a communal parking structure with very little sense of community or private ownership," Plishner says.
"Origen has crossed a number of barriers in a very uniquely designed product," says Marco Sessa, senior vice president for residential and land development at
Sudberry Properties, San Diego. "[Those] who bought in the initial phase should have a big grin on their faces [because] values today are close to $100,000 [higher] than they were a year ago."
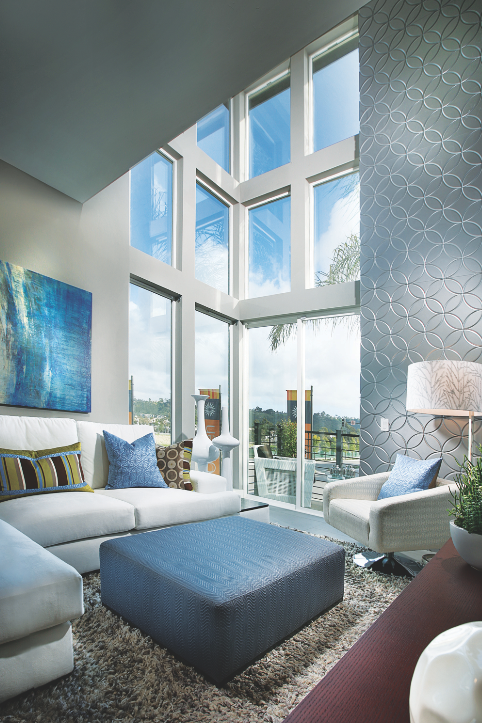 Stacked corner windows in the living room of SkyLoft Plan 3 provide lots of sunlight and great views of downtown San Diego.
Stacked corner windows in the living room of SkyLoft Plan 3 provide lots of sunlight and great views of downtown San Diego.
Plishner says the homes are unlike anything Shea has offered before in San Diego. They're modern with an urban flair, featuring multi-story window walls, expansive outdoor decks, stone and brick surfaces, staircases with open rails and treads and angled doors, walls, and floors. Many upgrades are included such as quartz countertops, opaque glass sliding barn doors, and floating European cabinets. The skyLoft row homes range from 1,452-to-1,760 square feet, while the socialGarden courtyard homes range from 1,390-to-2,110 square feet. All include two-car, rear-loaded garages and balconies for grilling and enjoying views of the downtown area.
"Civita is a big infill project, but you also get the orderly nature and amenities of a master plan, located within walking distance of [mass] transit and a few miles from the airport and downtown San Diego," says Sessa.
Prefab process slashes site time
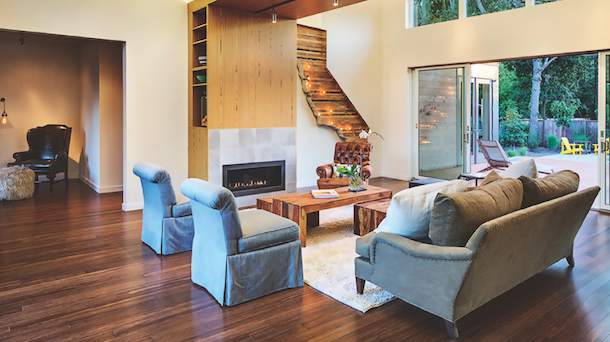 This home in downtown Sonoma, Calif., was built in the Blu Homes factory, delivered to the site, unfolded, and finished in a matter of weeks. The home features a glass-enclosed, central living room with 14-foot ceilings under a distinctive butterfly roof. (Photos: John Swain)
This home in downtown Sonoma, Calif., was built in the Blu Homes factory, delivered to the site, unfolded, and finished in a matter of weeks. The home features a glass-enclosed, central living room with 14-foot ceilings under a distinctive butterfly roof. (Photos: John Swain)
Infill construction is disruptive to the neighbors, so the less time a builder spends on the site, the better. Developer Steve Shaw completed a home near downtown Sonoma, Calif., in just under six weeks by utilizing the
Blu Homes manufacturing process.
Blu Homes built the 2,313-square-foot home in its Vallejo, Calif., factory and delivered it 90 percent complete to the site on a flatbed truck, folded down. The home took two days to unfold and set and 5 1/2 weeks to complete. Shaw added a two-car, site-built garage.
"There was a small, 1,000-square-foot house on the site that was built back in the 1950s and had been neglected," says Bobby Harvey, Blu's West Coast operations manager. "The neighbors were very happy to see it go."
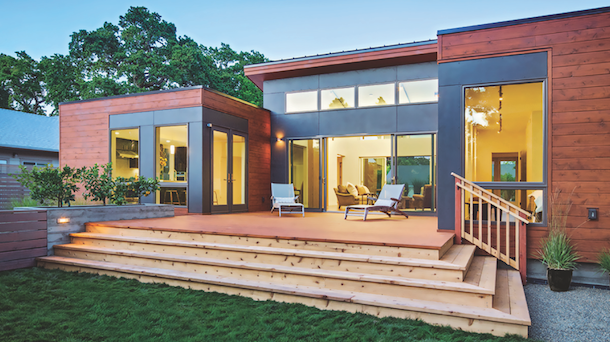 Sliding glass doors open the living areas to a large deck and landscaped back yard. The home is a three-block walk to Sonoma's historic town plaza with its popular restaurants and wine shops.
Sliding glass doors open the living areas to a large deck and landscaped back yard. The home is a three-block walk to Sonoma's historic town plaza with its popular restaurants and wine shops.
The site is approximately 75-feet wide by 150-feet deep and located three blocks from Sonoma's historic town plaza. Shaw expects the home to sell either to second-home buyers or empty nesters
"There's a huge market for infill on both the East and West Coasts, and it?s a growing portion of our business," Harvey says. The company is expanding its product offerings for small lots to take advantage of urban sites. "Blu has the ability to address the logistical challenges of infill," he says. "Our team is expert in that and very creative in coming up with solutions that will [make] our homes [fit anywhere]."
This home in downtown Sonoma, Calif., was built in the Blu Homes factory, delivered to the site, unfolded, and finished in a matter of weeks. The home features a glass-enclosed, central living room with 14-foot ceilings under a distinctive butterfly roof.
Sliding glass doors open the living areas to a large deck and landscaped back yard. The home is a three-block walk to Sonoma's historic town plaza with its popular restaurants and wine shops.
Infill that's ahead of the curve
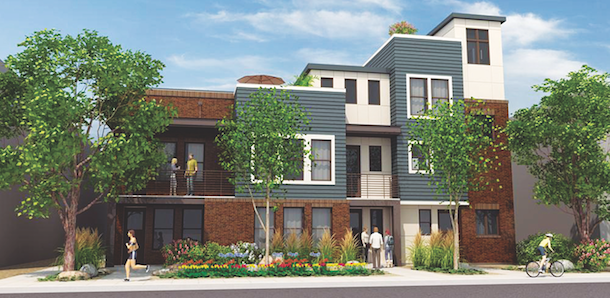 Developer Scott Axelrod plans to build townhomes like these in various Denver neighborhoods. Four different floor plans will be mixed and matched to fit the characteristics and zoning of each site. (Illustrations: Kephart)
Developer Scott Axelrod plans to build townhomes like these in various Denver neighborhoods. Four different floor plans will be mixed and matched to fit the characteristics and zoning of each site. (Illustrations: Kephart)
Scott Axelrod, president of MoonStar Investments in Denver, is a self-described opportunistic developer who prefers not to get land rezoned if it isn't absolutely necessary.
"I've got a site that?s 28,000 square feet," Axelrod says. "If I got it rezoned I could put an apartment building on it, but [rezoning] would be extremely difficult. Instead, I'm building six single-family detached homes and six attached townhomes."
He expects the townhomes to be priced in the upper $300,000s and the detached homes in the $400,000s, so that they're within reach of renters who are ready to purchase a home. "My objective is to give them an opportunity to own a quality [home for a price that's lower] than what they'd pay for rent," Axelrod says.
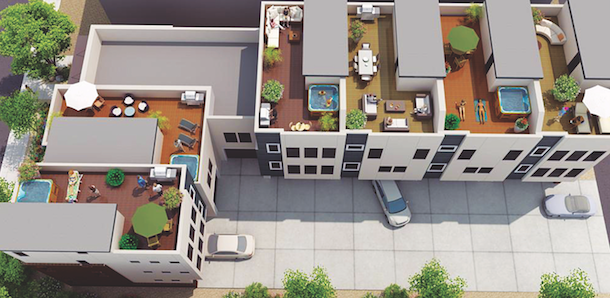 Motor courts get traffic off the streets, while rooftop decks compensate for the lack of yard space.
Motor courts get traffic off the streets, while rooftop decks compensate for the lack of yard space.
Denver architectural firm Kephart designed four different townhome plans that Axelrod can mix and match in various locations, depending on site conditions and zoning. The homes range from 1,382 to 1,571 square feet and include two-car garages and rooftop decks. "There are great parks all over the city, so you can get away with not having yards [for every home]," Axelrod says.
Developer Scott Axelrod plans to build townhomes like these in various Denver neighborhoods. Four different floor plans will be mixed and matched to fit the characteristics and zoning of each site.
Motor courts get traffic off the streets, while rooftop decks compensate for the lack of yard space.












