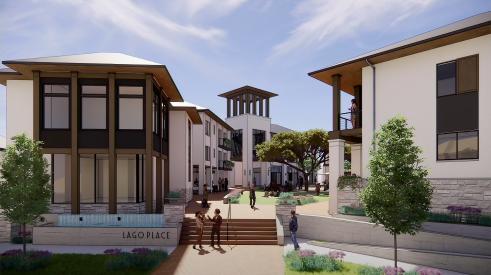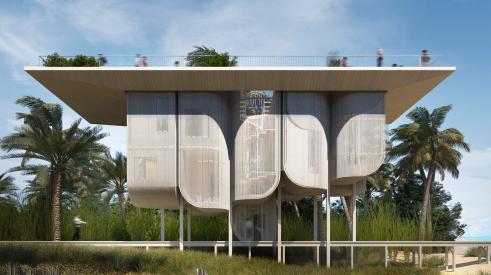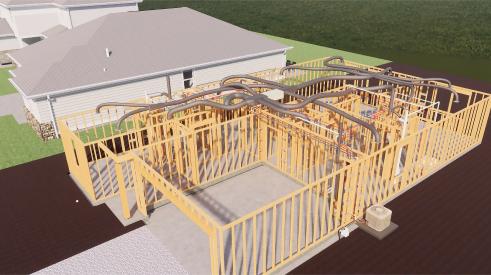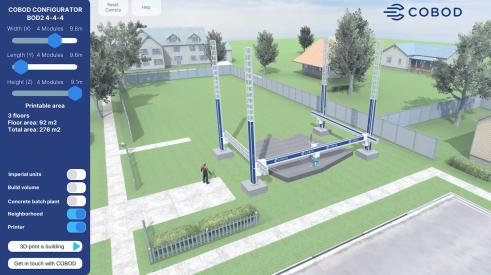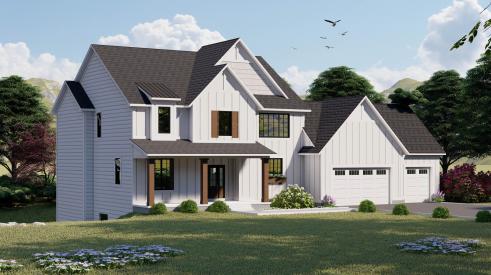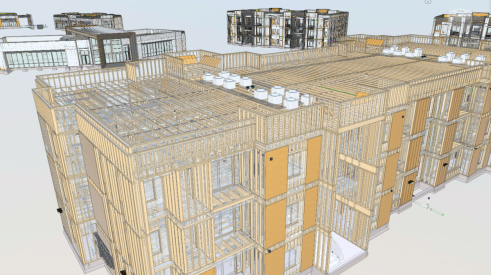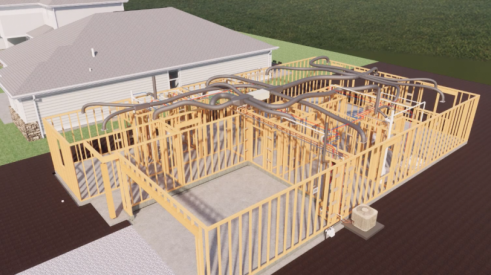How AI and Mushrooms Helped Turn an Empty Urban Lot into Affordable Housing
In Oakland, Calif., a design team leveraged innovative methods and materials to build 316 affordable and sustainable homes
An Intelligent Homebuilding Platform Unleashes the Power of Data
Higharc’s Web-based platform serves as a single source of truth for all the data that goes into designing, building, and selling homes
AI Imagines a Typical Home in Every U.S. State
All Star Home used the popular AI image generation tool Midjourney to envision the "typical home" in all 50+1 U.S. states
Epic Games' Foray Into the Housing, Real Estate Industries
From architecture to real estate, the realm of computer-aided design hits new heights as more and more firms utilize the power of Epic Games’ Twinmotion and Unreal Engine.
Younger Homes, Digibilt Partnership is Rashkin’s ‘Future of Housing'
Sam Rashkin encourages high-performance homebuilders to take after the likes of Younger Homes, who utilizes the latest virtual technology of Digibilt to efficiently build and sell custom homes.
Accommodating Climate Change—With Elegance
Architecture firm FORMA creates an award-winning design for a beachfront home that hovers above rising waters.
<p>3D-modeling (or building information modeling, BIM) is just one innovative tool that builders and architects use to envision their projects in a three-dimensional space. Through computer graphics, designers are able to realistically visualize their home concept, including interior décor and accurate site layout. This new tool is invaluable, as it reduces overall production time and increases accuracy.</p>
Younger Homes, Digibilt Partnership is Rashkin’s ‘Future of Housing'
Sam Rashkin encourages high-performance homebuilders to take after the likes of Younger Homes, who utilizes the latest virtual technology of Digibilt to efficiently build and sell custom homes.
Accommodating Climate Change—With Elegance
Architecture firm FORMA creates an award-winning design for a beachfront home that hovers above rising waters.
Autodesk Suite Maximizes Immediate BIM Value
New model-based workflows, reality capture, and extended file support in Autodesk Construction Cloud make BIM more valuable to construction teams.
COBOD Releases World's First Configurator for 3D Construction Printing
3D printing company COBOD has just released an online/mobile configurator tool for construction printers, allowing developers and contractors to accurately calculate material cost and printing time.
Unleashing the Power of 3D Design Tech
For a Michigan firm, the technology isn’t the point—it’s how you use it.
MultiGreen’s Data-Driven Approach To Residential Development
Multifamily developer MultiGreen aims to fill the nation’s housing gap by using digital tools.
How to Digitize the Homebuilding Process
Digibilt—the virtual architect home design software—uses virtual models, text messages, and patent-pending software to modernize home construction.




