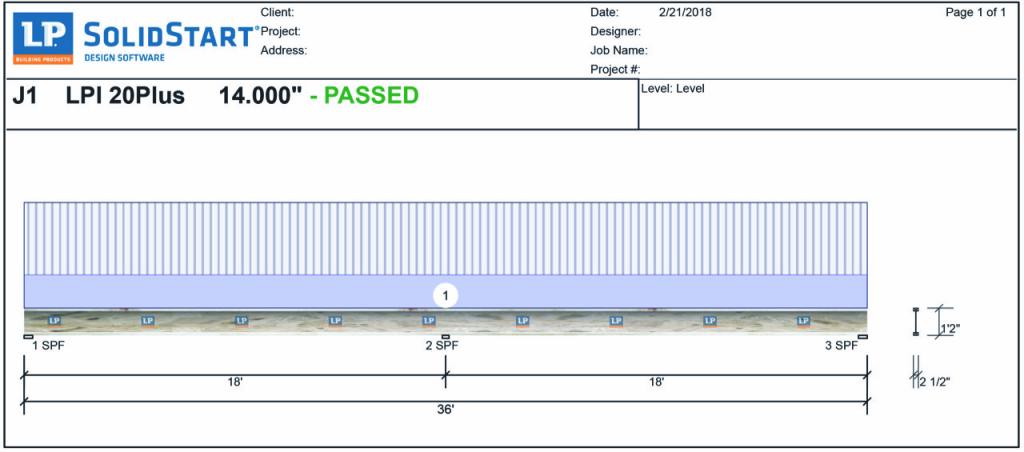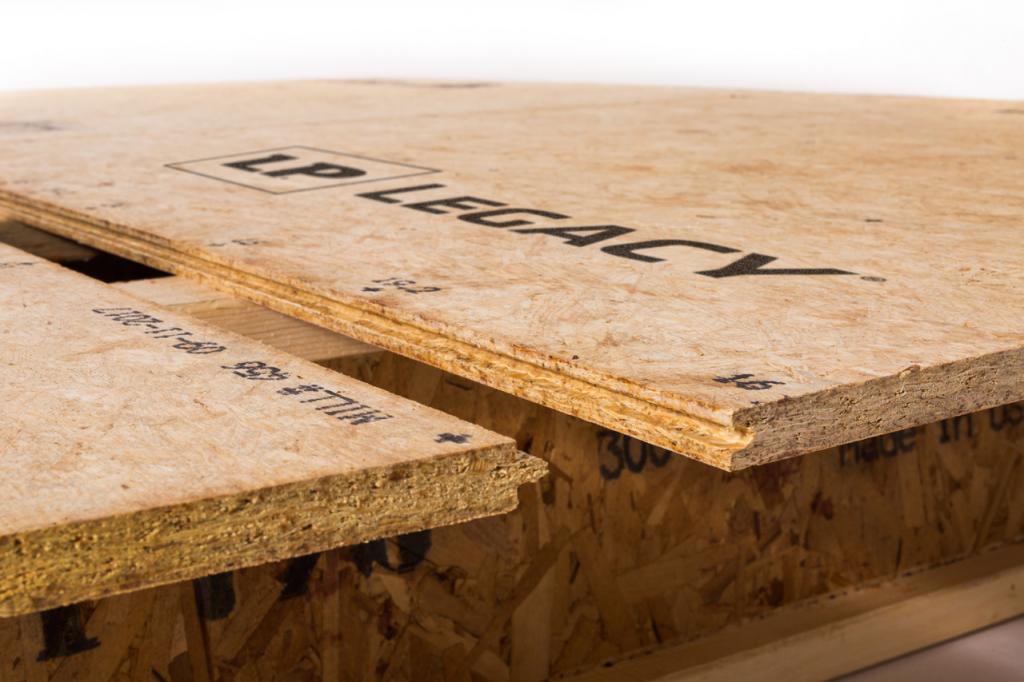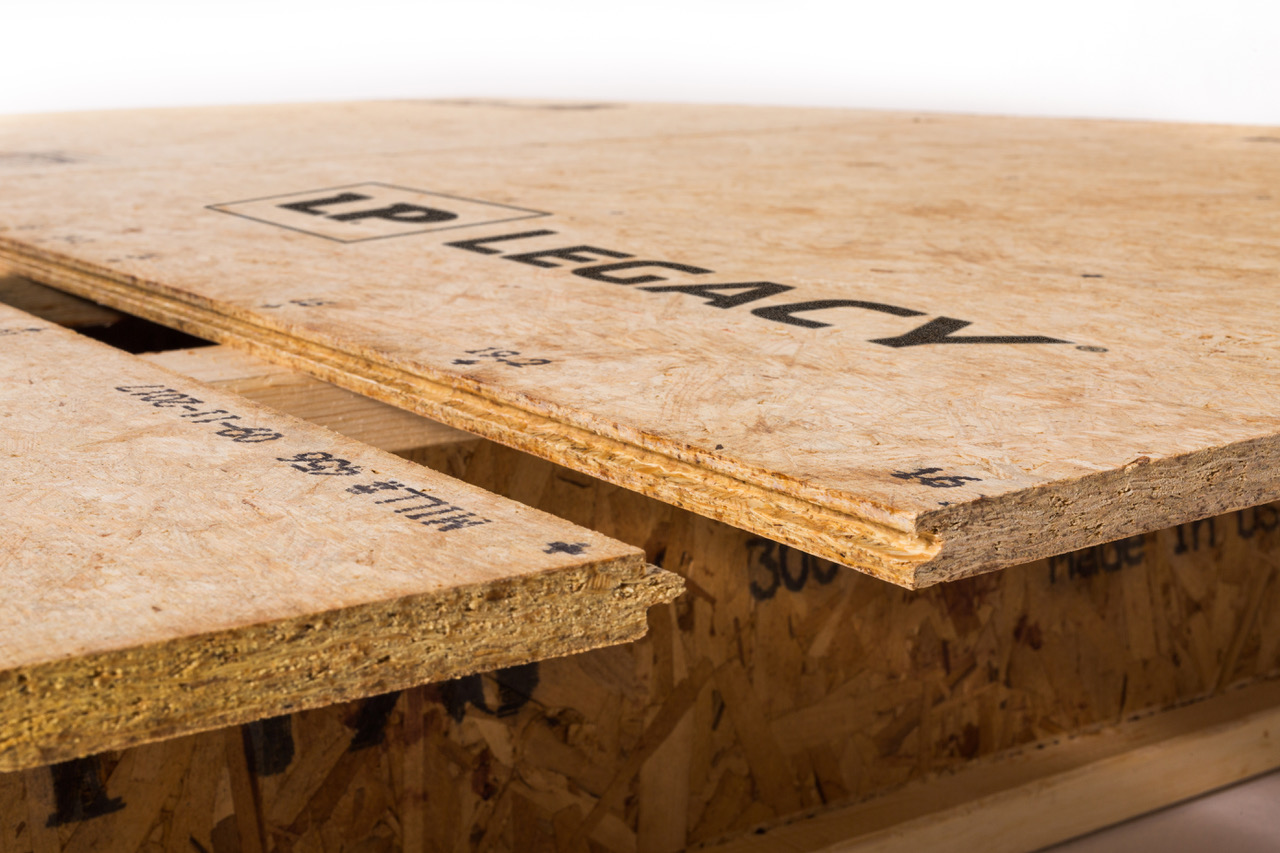You may think of engineered wood products individually—the OSB, the I-Joists, the LVL—but unlike categories such as faucets or light fixtures, framing components should be considered as a system. In floor framing, for example, product selection, how those products are spaced, and how they are installed all combine to predetermine expected performance. This includes whether the floor feels bouncy, whether it squeaks when walked on, and whether the island shakes as the homeowner walks past.
Considering the whole system allows builders to meet buyer expectations and, perhaps, upgrade to higher performance levels.

A System Approach
In thinking of the floor as a system, all of the products come together to deliver predictable performance that can meet the builder’s and homeowner’s expectations. A premium sub-floor such as LP Legacy® over properly spaced, stiffer I-joists, for example, can help reduce deflection that shakes china cabinets or causes nail pops and cracked floor tiles. LP Legacy also has a higher density to help keep fasteners in place
Builders can design to code minimum or work with their manufacturer and dealer to step up to higher deflection limits, such as L/480, which will provide a stiffer floor with less deflection. To design this floor, one looks at on-center spacing, the strength and stiffness of the I-joist, the quality and density of the sub-floor, etc. For example, if the builder wants to ensure deflection remains under ¼ inch, they can specify 16” on-center spacing. Stiffness can also be improved by selecting a higher-quality sub-floor, such as a premium panel in a 23/32-inch thickness.
Determining target performance levels requires getting to know the customer’s budget and expectations. A tract home on a strict budget likely will call for a more basic, code-minimum floor system. A 6,000-square-foot $1 million custom home buyer, on the other hand, will expect a more solid feel underfoot. The kitchen is also more likely to have a large, heavy island that can put more load on the floor and amplify problems.
Consider two different home scenarios:
Scenario 1, a tract home with laminate flooring and without a kitchen island: Cost is a key factor in the design of this floor system, so the manufacturer or dealer will value-engineer the system, looking at increasing on-center spacing for joists, looking for the least expensive I-joist that meets all the required code minimums, utilize an I-joist as rim closure (when applicable), and use columns or piers to break spans up so that smaller support beams may be used. A commodity sub-floor product may be selected, one that will still perform over time, but should not be exposed to the elements for long periods.
Scenario 2, a high-end custom home with a large kitchen island and slate flooring. Depending upon the span, these floors could be designed with either a stiffer series I-joist (which means more volume of wood or a higher grade of wood in the flanges), with closer on-center spacing of the floor joists, or both tactics. The stiffer joist and tighter spacing account for the additional loads from the slate flooring and the island, and would result in a more solid-feeling floor, with less bounce, for the homeowner, as well as less likelihood of the slate cracking.

Thinking in terms of a system can allow for product and design compromises. For example, using a premium sub-floor panel APA-rated with a higher stiffness, such as LP Legacy, which offers the industry’s highest stiffness rating, could allow the builder to move from 16-inch o.c. spacing to 19.2 or 24, reducing the number of I-joists needed while still maintaining a solid feeling underfoot and the integrity of the finished flooring above.
No matter the method or the result, optimizing floor performance is an ideal opportunity for builders to meet—and exceed—the expectations of their customers.





