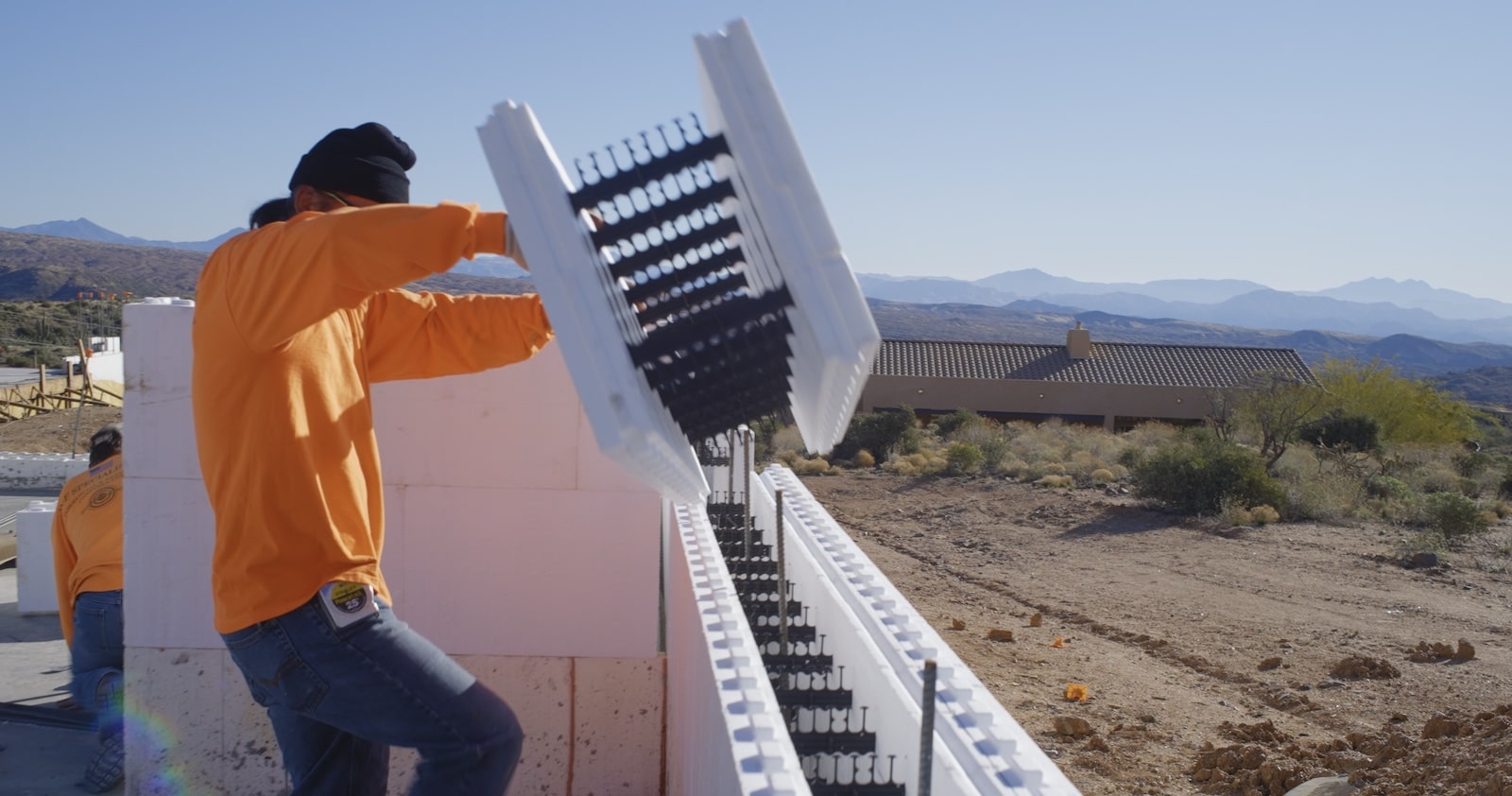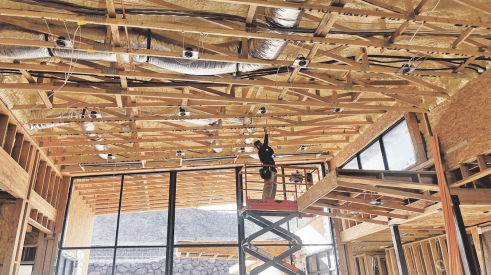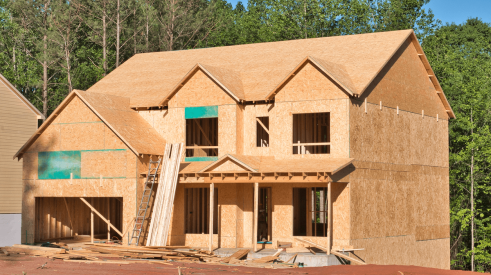After multiple permitting delays, the Desert Comfort Experience Home, a net-zero custom dwelling in Scottsdale, Ariz., is finally going vertical. Designed to showcase the best in building science, the 3,000-square-foot, single-level home—a partnership between Pro Builder and building excellence guru Mark LaLiberte—demonstrates careful material choices and detailing to ensure energy performance, durability, and resistance to moisture.
WATCH A VIDEO: The Right Wall for Net-Zero
To help achieve that ambitious standard, the home’s perimeter walls are built with insulated concrete forms (ICFs), while structural insulated panels (SIPs) will be used to frame and insulate the roof assembly.
“When building a net-zero house, you basically have three choices for the walls: wood framing, ICFs, and SIPs,” says LaLiberte, co-founder and president of Construction Instruction, which is overseeing the Desert Comfort project. “The ICF system is fast, flexible, and produces little waste and gives us an easier way of getting to an R-30 assembly.”
The notched ICF blocks snap together like Lego pieces and can be used to create straight walls, corners, and even curves. The crew is inserting 2-inch-thick foam pieces called “energy sticks” inside each ICF to boost the insulating value of the system by R-9, bringing the total value to R-30. The energy sticks also shrink the ICF cavities from 8 inches to 6 inches, reducing the amount (and cost) of concrete required, without compromising the system’s structural integrity.
WATCH A VIDEO: Optimizing ICFs
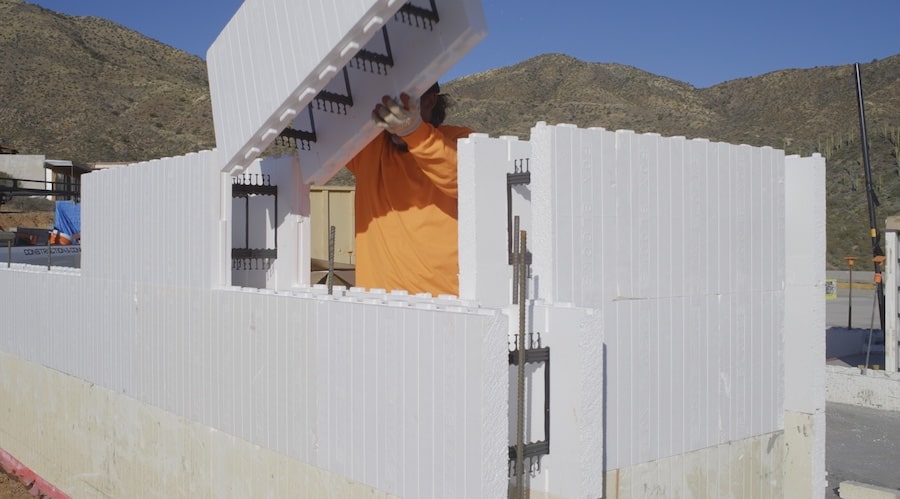
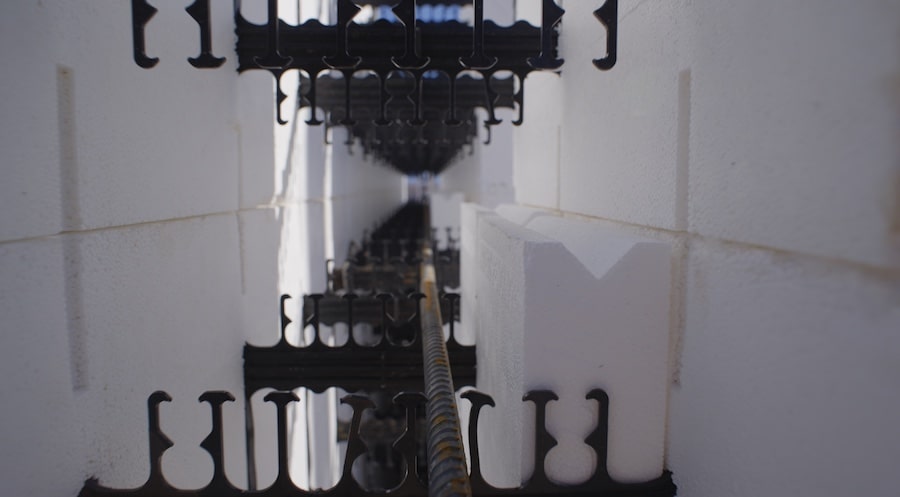
RELATED
- A Minute with Mark: Optimizing ICFs [VIDEO]
- A Minute with Mark: The Right Wall for Net-Zero [VIDEO]
- The Desert Comfort Experience Home Navigates a Perfect Storm
- Home Construction Using ICFs: Building for Sustainability, One Block at a Time
(By contrast, achieving the same insulation value in a conventional 2-by-6 wall insulated with fiberglass would require attaching nearly 3 inches of rigid foam to the exterior, a strategy that would add time, cost, and complexity.)
The bolstered ICF system is “great for sound, great for thermal, and prevents insect infestation and dust pollution,” says Brad Leavitt, president of A Finer Touch Construction, in Scottsdale. The stucco exterior and concrete walls will also be fire resistant, he says.
Integrating the ICF System With the Concrete Slab Foundation
The team carefully considered how the ICF walls interact with the home’s concrete slab foundation, which itself is entirely insulated with 3 inches of rigid extruded polystyrene foam sourced from DuPont’s Styrofoam line. Leavitt also installed a polyethylene vapor barrier over the foam and extended it about a foot up the interior stem walls; the concrete slab is poured right up to the ICFs, creating a thermal break at the edge of the slab, except at door openings.
Those openings required some creative thought and execution as well. Leavitt installed a channel of rigid foam between the concrete slab and the exterior concrete porches, protecting the interior from the desert’s intense summer heat.
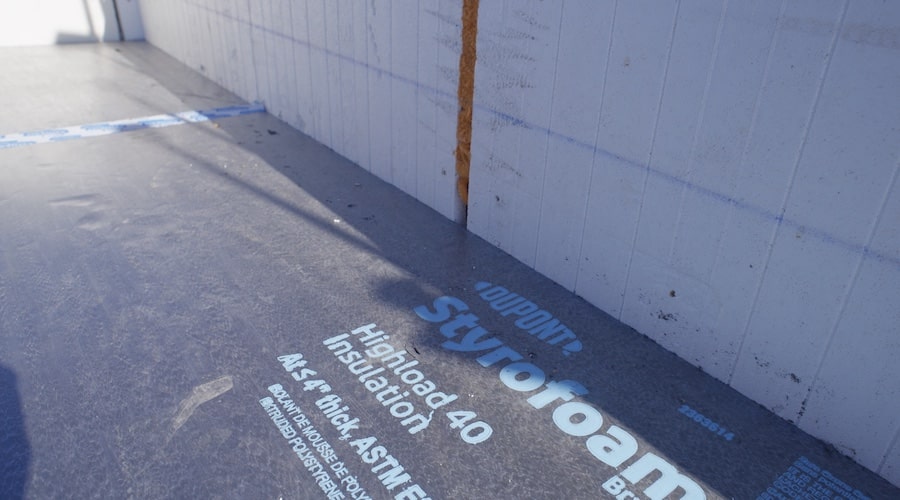
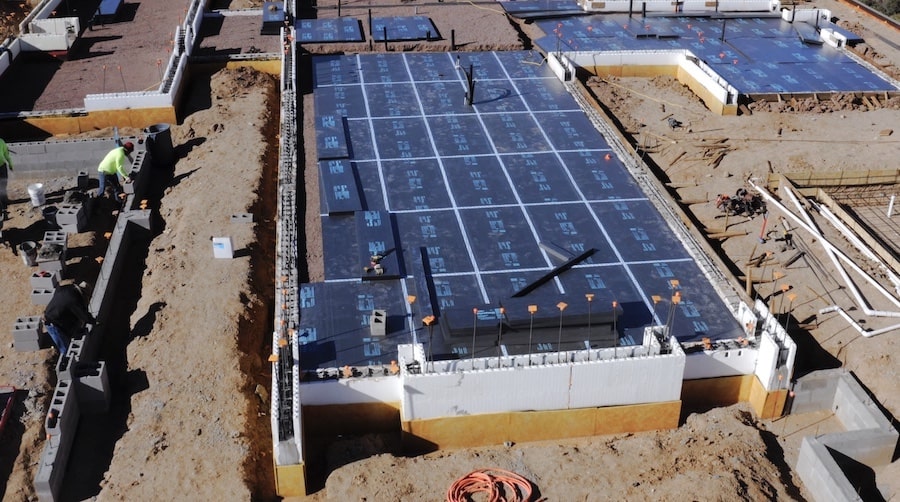
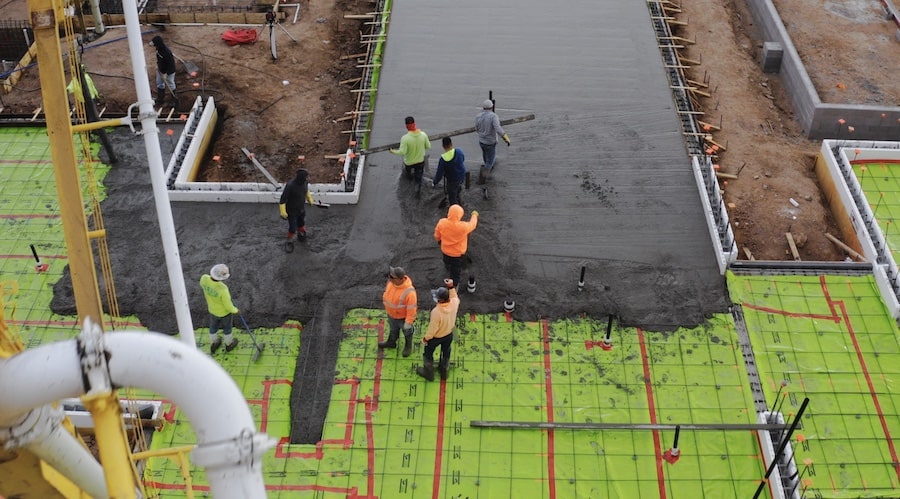
Moisture Control in the Desert Comfort Experience Home
Moisture control in the Desert Comfort home is equally important. A dimpled drainage mat will direct water away from all below-grade stem walls. Another mat product serves as a rainscreen on the exterior face of the ICF walls.
“By using the mat, we don’t have to install waterproof membrane or wrap,” Leavitt says. “You can scratch-coat and stucco right on top of the mat.” The strategy also takes 30% less time to apply, he adds.

Advertisement
Related Stories
Construction
5 Steps to Cracking the Code for a High-Performance Home
As a model of energy savings, water conservation, indoor comfort and health, and use of on-site renewable energy, The New American Home 2024 offers valuable lessons
Construction
Proven Ways to Improve Jobsite Productivity
Consider these solutions for reducing cycle time, hard costs, dry runs, rework, miscommunication, and overall inefficiencies on the jobsite
Single-Family Homes
What Does It Cost to Build a Single-Family Home?
A closer look at the itemized costs in each stage of construction for a single-family home


