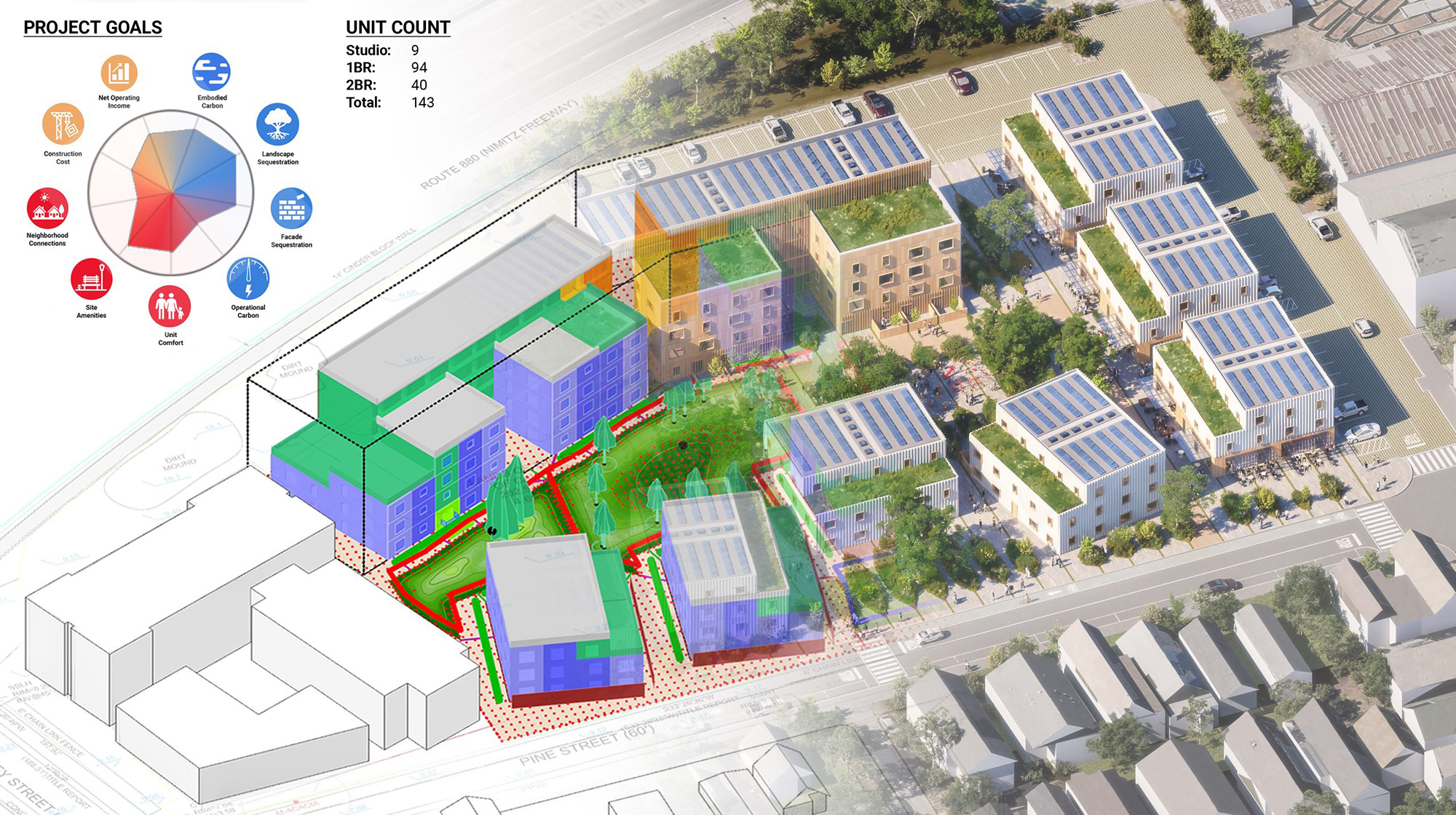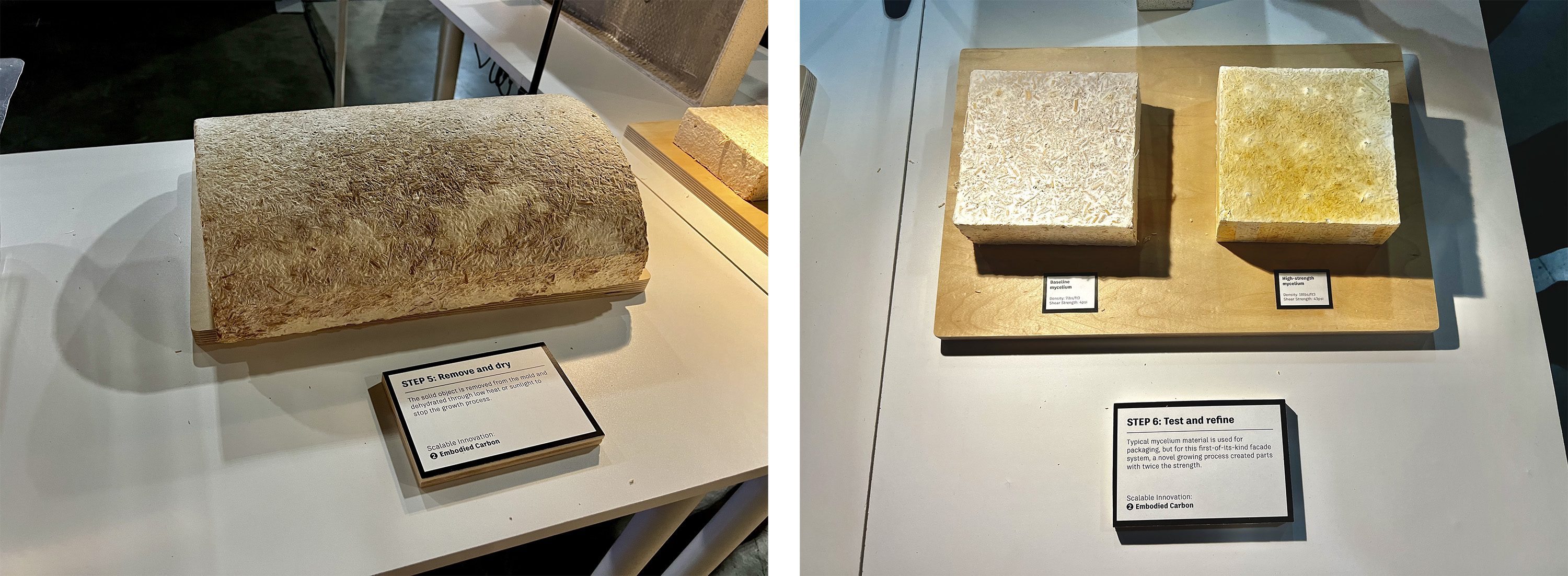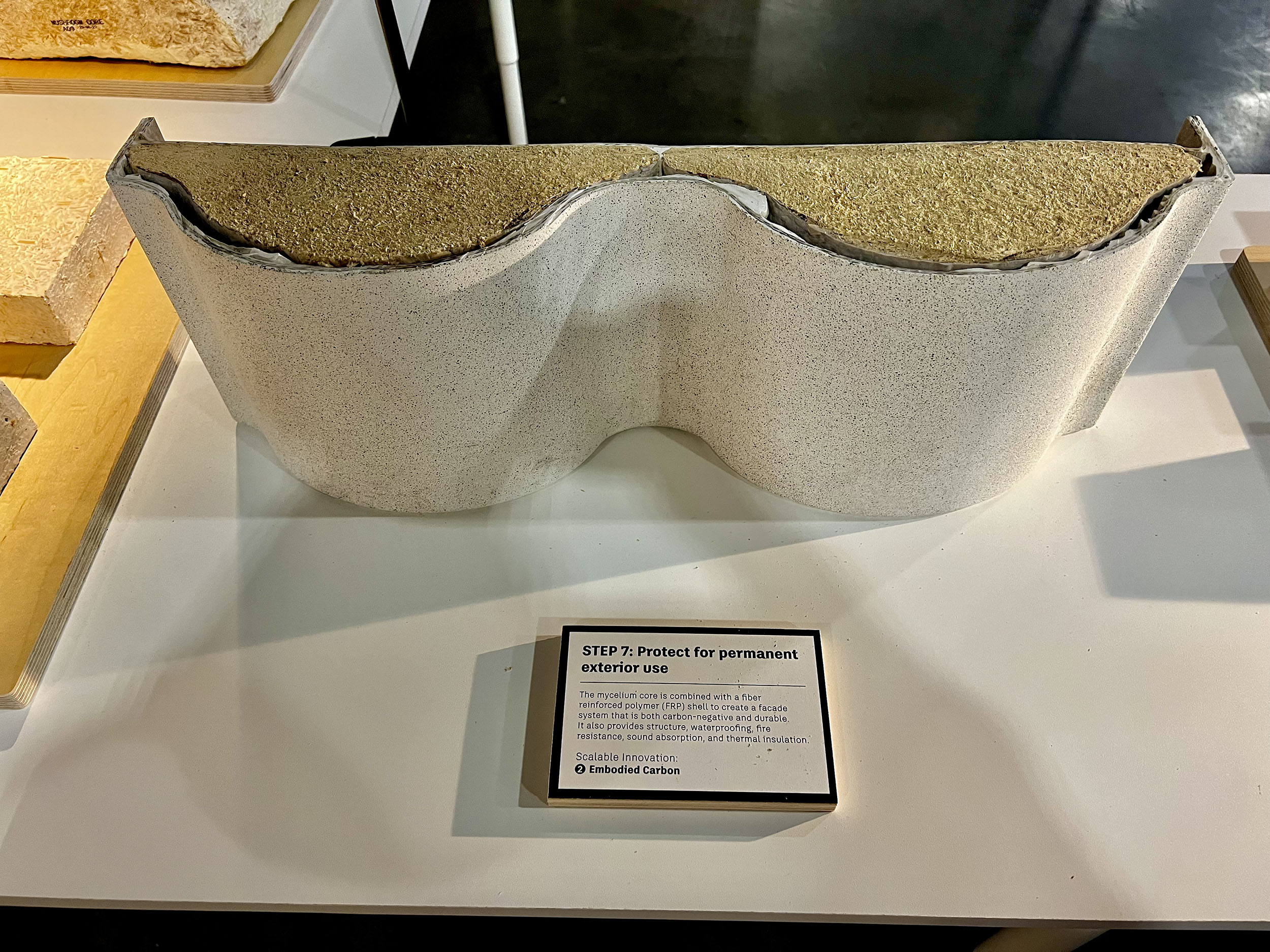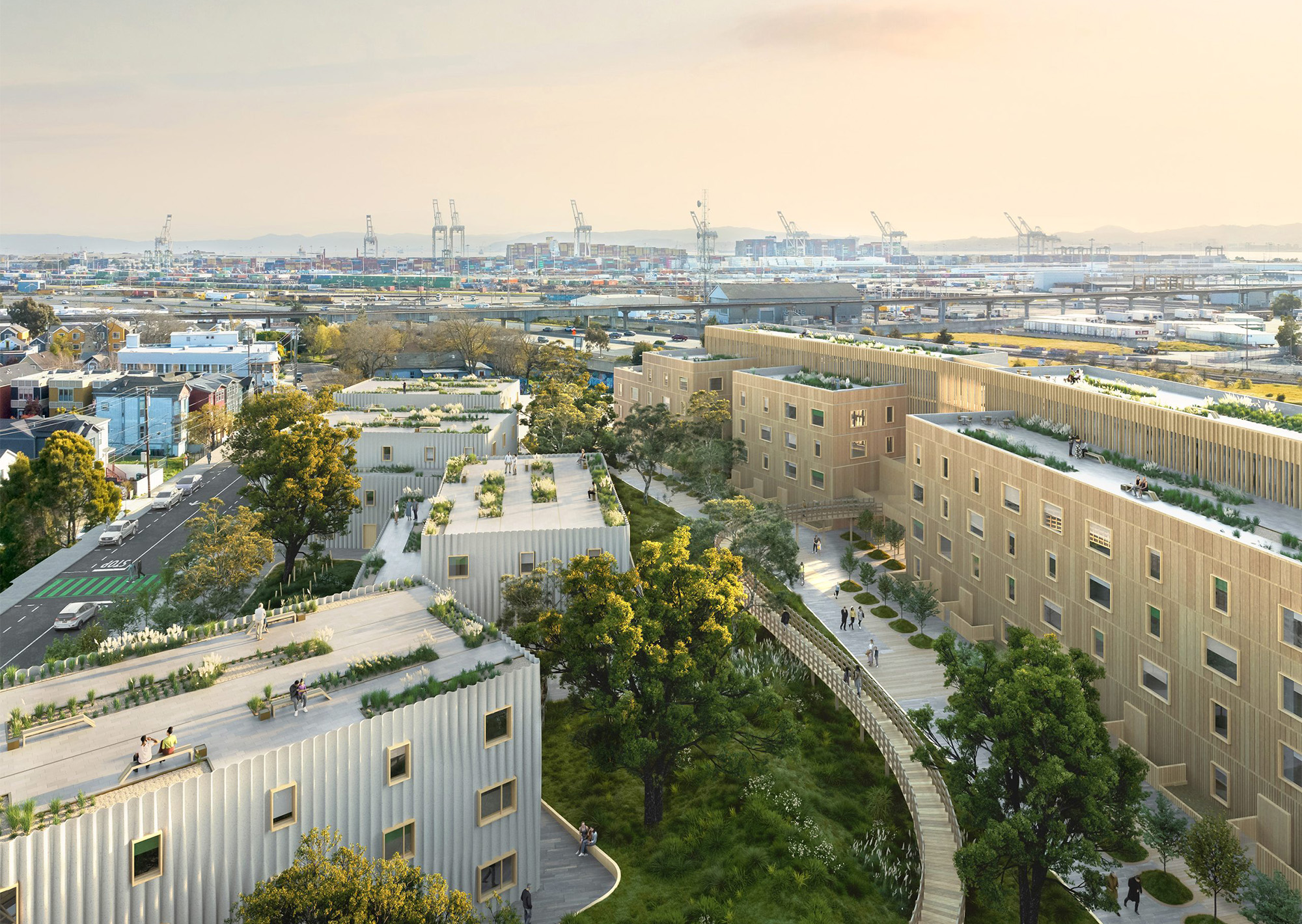In Oakland, Calif., a five-acre lot that once housed an ironworks factory remained empty or underused for almost three decades. At the same time, the area’s population grew and its housing crisis intensified.
AI and mushrooms are helping to transform this plot of land into an affordable housing community.
Within a year, the site will be reborn as The Phoenix, a development of 316 affordable and sustainable homes created with Autodesk’s Design and Make Platform. According to Autodesk, the project will be built at about half the cost, time, and carbon footprint of a typical multifamily building in the San Francisco Bay Area.
Using AI to Save Time
In collaboration with Autodesk, MBH Architects leveraged The Phoenix project “to test new technologies and transform traditional workflows,” says Ryan McNulty, principal, architect, MBH Architects.
During the design process, MBH used Autodesk Forma to integrate and analyze project data from the firm’s 34 years of experience. This allowed the team to quickly identify design challenges and create buildable solutions that met The Phoenix’s goals.
MBH also used Autodesk Forma’s AI-powered predictive analyses to explore “a huge range of options for the project,” McNulty says, and to determine how these options would affect the project’s cost, carbon, and livability. For instance, with Forma’s Rapid Noise Analysis, MBH tested the impact of noise from highway traffic on different building configurations. With a traditional process, by contrast, MBH would have had to repeatedly redraw the designs to focus on a particular factor, such as emissions or cost.

“We were able to get an initial design package done in six hours that would typically take two weeks,” McNulty says of using the AI tools. Time savings, he adds, is “probably the biggest benefit” of these tools, which “enable us to ensure faster delivery of much-needed housing solutions.”
Faster delivery was also made possible by Factory_OS, which uses rapid factory production to build housing modules that are trucked to project sites and assembled by crane. This helps removes the unpredictability of a traditional construction site, in addition to reducing waste, time, and cost.
To move swiftly from design to production to move-in, The Phoenix team took advantage of Autodesk’s cloud-based workflows for collaboration—bringing design, construction, and manufacturing workflows onto one shared platform.
“The Phoenix is a testament to the impact of AI to drive innovation and help address the big challenges the industry faces, like improving sustainability and providing affordable housing for our communities,” McNulty says.
The Phoenix’s units will be erected in only about two weeks, compared to the year that traditional methods typically take, McNulty says.
Capturing Carbon with Mycelium
One challenge The Phoenix team had to address involved the building façade—and the time and carbon emissions that usually go into creating it.
“Despite the rapid construction schedules that modular construction provides, it can take six months to install” a building’s façade, McNulty says. And, according to Autodesk, a façade often accounts for more than 20% of a building’s embodied carbon.
The project team addressed these challenges with the help of Ecovative, which grows a sustainable biomaterial it calls MycoComposite by combining shredded hemp stalks with mycelium, the living root structure of mushrooms.
Ecovative’s MycoComposite formed the core within a fiber-reinforced-polymer (FRP) shell produced by digital fabricator Kreysler & Associates—which made up the 38-foot-long prefabricated panels for The Phoenix’s façade. Developed with building envelope consultant Heintges, the innovative panels slashed both construction time and embodied carbon.


It took just seven days for Ecovative to grow the material—which has the added benefit of sequestering carbon. As a result, manufacturing the panels was carbon negative (it absorbed more carbon than it emitted).
“The shredded hemp used in MycoComposite captures carbon twice as effectively as forests,” says Thomas Van Haren, chief operations officer, Ecovative.
MycoComposite boasts other benefits as well, Van Haren adds. Because of mycelium’s intrinsic qualities, the product has natural flame and water resistance. The material also absorbs thermal and acoustic energy, so it can help reduce noise in urban settings. And MycoComposite cores have comparable insulation properties as common materials such as fiberglass.
“This all-natural composite material provides the same performance characteristics of traditional fossil fuel-derived foams currently used in the construction industry, but with none of the environmental downside,” Van Haren says. “MycoComposite is grown from nature with less energy, less water, and zero plastics or chemicals.”
The Phoenix marks the first use of MycoComposite in a residential or commercial building.
@constructutopia What do you think of this innovative project? Read more about it on our website (link in bio) #AU2023 #Autodesk #innovation #homebuilding #modular ♬ Sunset in Calabasas - Adrian






