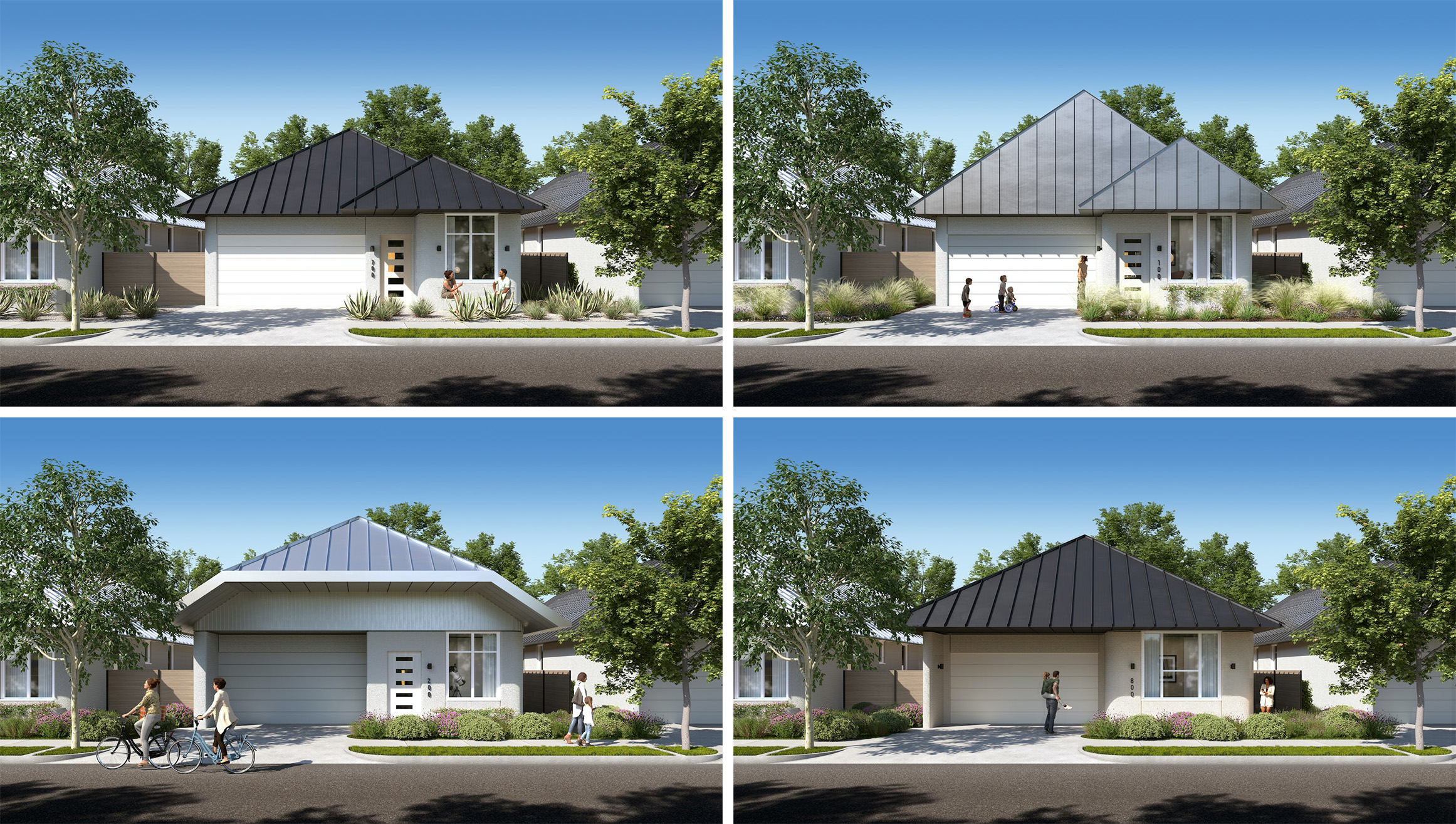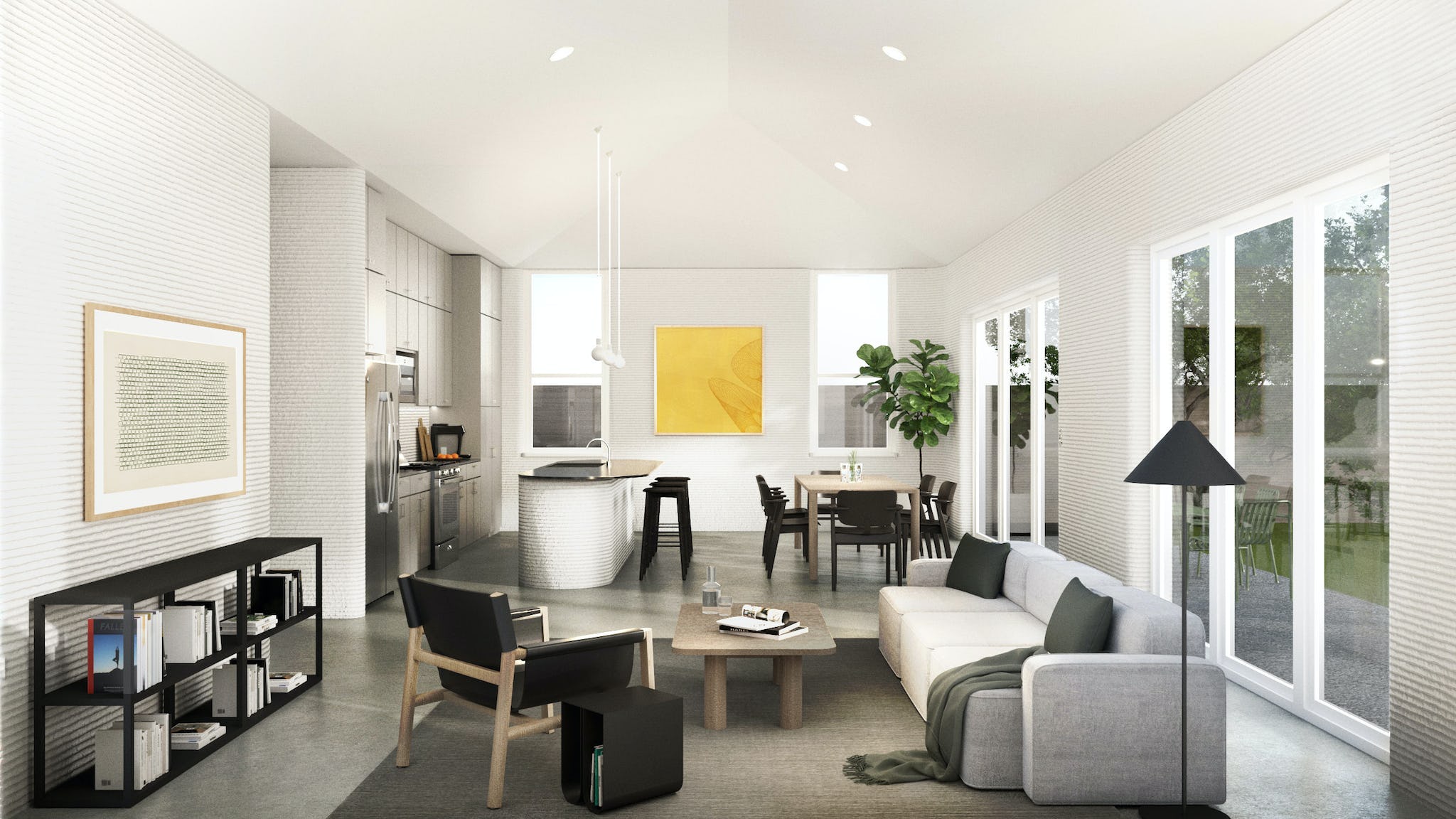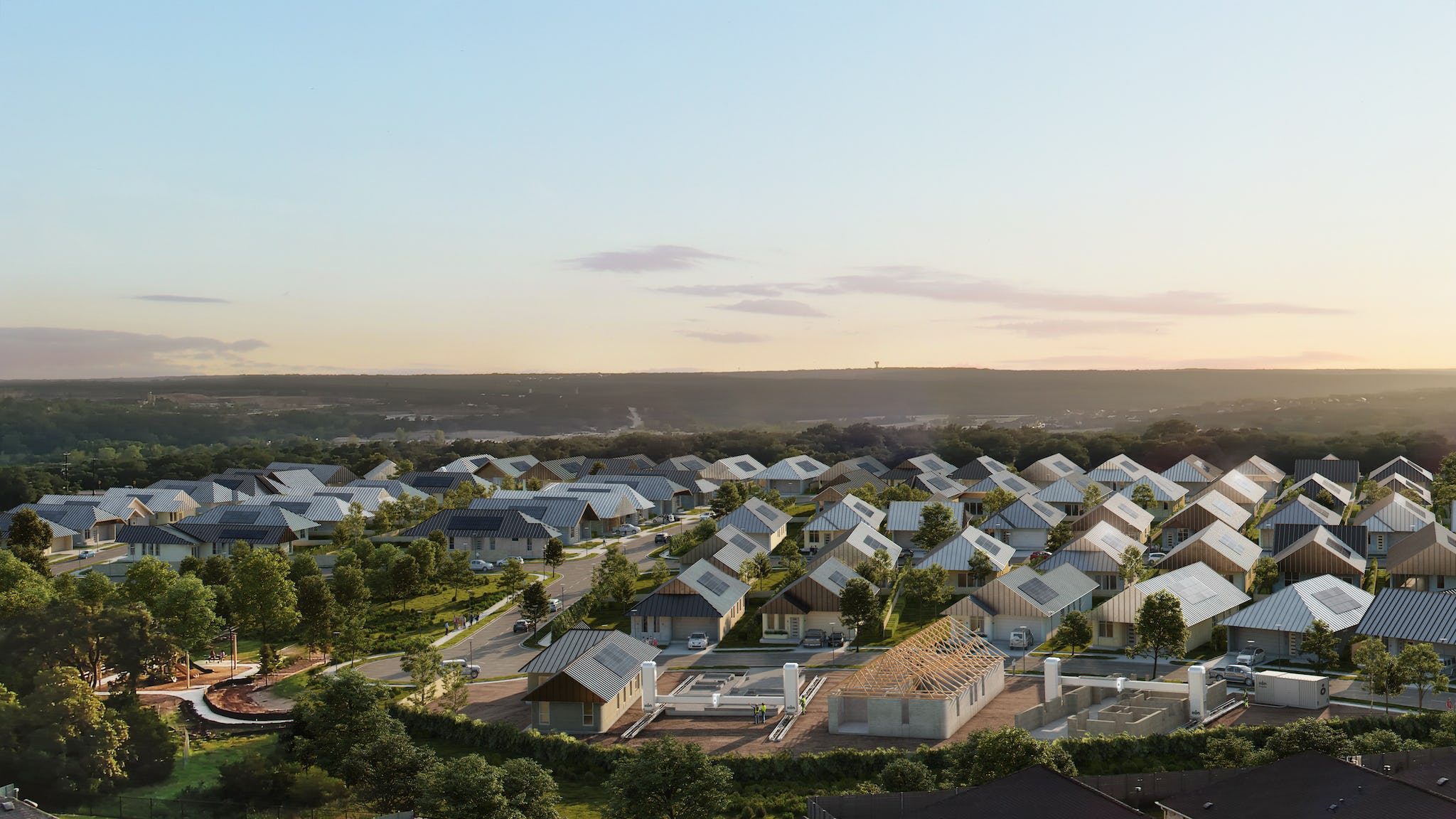The city of Georgetown, Texas woke up with some innovative news today. The ambitious 100 3D-printed homes project by Lennar and ICON breaks ground; ICON's fleet of robots have been deployed to begin printing.
Developed by Hillwood Communities, the three- and four-bedroom homes offer eight different floorplans, with 24 unique elevations ranging from 1,500 to over 2,100 square feet. The Texas community, Wolf Ranch, will "set the standard for the future of homebuilding—technologically advanced, energy efficient and architecturally striking," according to ICON.
Each home, co-designed by architecture firm Bjarke Ingels Group (BIG), will also include rooftop solar.
LENNAR, ICON, BIG 3D-PRINTED COMMUNITY BEGINS
As we've previously reported, ICON’s Vulcan construction system delivers homes as large as 3,000 square feet that also abide by International Building Code standards. The company believes that robotics can print homes that are "more resilient to flooding, high winds, fires, termites, as well as much more energy efficient" than traditional construction.
The community is located alongside the San Gabriel River in the Georgetown, Texas hills, blending "Texas Hill Country with access to the entire Austin metro area." According to ICON, the homes will be open for reservations in 2023, and pricing will start in the mid-$400,000's.

ICON's Genesis Collection of 3D-printed homes come in eight alternative floorplans—dubbed Dyce, Cato, Jorn, Nola, Ezra, Rune, Nye, and Klay. The differences in each floorplan offer varieties for bedroom and bathroom space, outdoor patios, flex rooms, walk-in closets, open kitchens, and more living styles for homeowners.
The Genesis 08 (Klay), for example, includes four bedrooms, three baths, and 2,112 square feet of living space. The home is designed with a large, open kitchen in mind, with easy access to the outdoors and adjacent rooms.
Even the smallest plan, Genesis 01 (Dyce), shoves three bedrooms, a rear patio, living space, walk-in closet, and a double vanity with standalone tub and shower into its 1,574-square-foot walls.

As the project takes off into 2023, we'll hopefully see more from the companies on the progress of Wolf Ranch. For now, social media users are already sharing their anticipation for the community, and are eager to see where it takes the industry as a whole.
ICON has released a video on their YouTube channel for the launch of the project. You can watch it below.
100 home 3D-printed community by ICON + Lennar + co-designed by BIG:
For more on 3D-printed homes, visit our 3D-Printed Homes Project Tracker for the latest news.
Click here to read our previous article on the announcement of Lennar, ICON, and BIG's 100-home project.






